Patii e Portici dietro casa con parapetto in materiali misti - Foto e idee
Filtra anche per:
Budget
Ordina per:Popolari oggi
121 - 140 di 425 foto
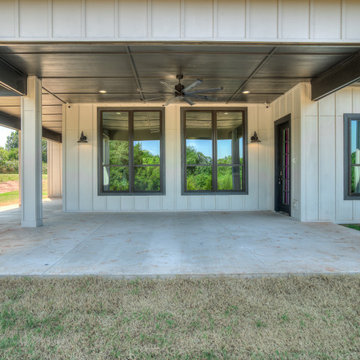
Rear Covered Porch/Lanai of Crystal Falls. View plan THD-8677: https://www.thehousedesigners.com/plan/crystal-falls-8677/
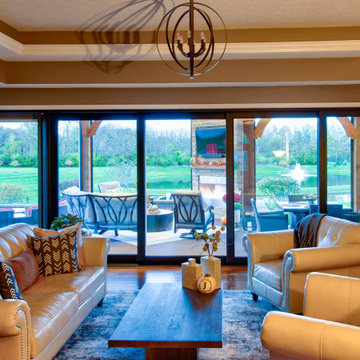
Indoor-Outdoor Living at its finest. This project created a space for entertainment and relaxation to be envied. With a sliding glass wall and retractable screens, the space provides convenient indoor-outdoor living in the summer. With a heaters and a cozy fireplace, this space is sure to be the pinnacle of cozy relaxation from the fall into the winter time. This living space adds a beauty and functionality to this home that is simply unmatched.
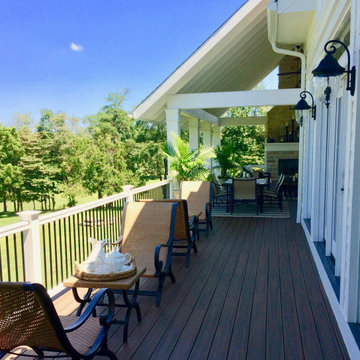
Beautiful stone gas fireplace that warms it's guests with a flip of a switch. This 18'x24' porch easily entertains guests and parties of many types. Trex flooring helps this space to be maintained with very little effort.
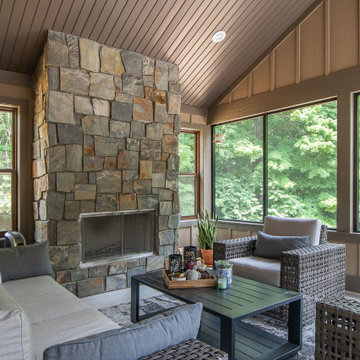
Take a look at the transformation of this family cottage in Southwest Michigan! This was an extensive interior update along with an addition to the main building. We worked hard to design the new cottage to feel like it was always meant to be. Our focus was driven around creating a vaulted living space out towards the lake, adding additional sleeping and bathroom, and updating the exterior to give it the look they love!
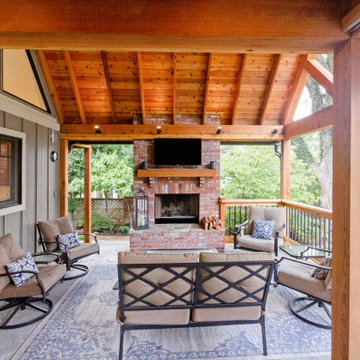
Immagine di un portico dietro casa con un caminetto, cemento stampato, un tetto a sbalzo e parapetto in materiali misti
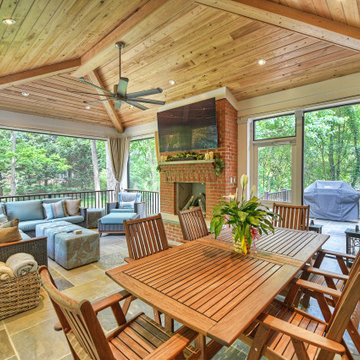
Cedar ceiling, bluestone floor, screened in, Ipe handrails
Idee per un portico tradizionale dietro casa con un portico chiuso e parapetto in materiali misti
Idee per un portico tradizionale dietro casa con un portico chiuso e parapetto in materiali misti
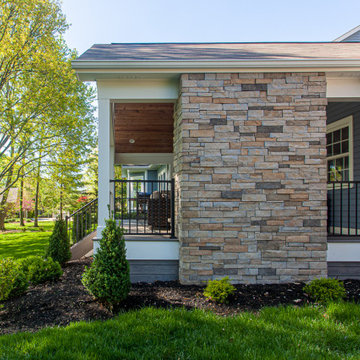
Our clients wanted to update their old uncovered deck and create a comfortable outdoor living space. Before the renovation they were exposed to the weather and now they can use this space all year long.
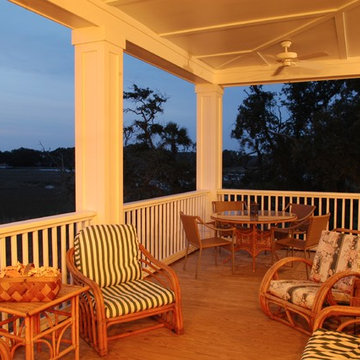
Esempio di un grande portico eclettico dietro casa con un tetto a sbalzo e parapetto in materiali misti
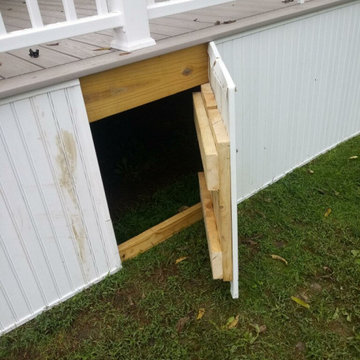
DURING MBC: Custom door built into the skirting to allow access under the porch.
Ispirazione per un grande portico minimal dietro casa con pedane, un tetto a sbalzo e parapetto in materiali misti
Ispirazione per un grande portico minimal dietro casa con pedane, un tetto a sbalzo e parapetto in materiali misti
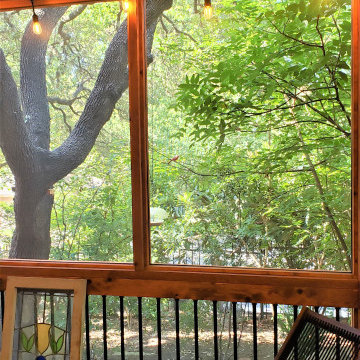
The new screened porch did not require a railing by code because it’s not 30” higher than the ground. The homeowners wanted a railing anyway, primarily because they have a dog. The railing will serve a very important purpose: to prevent the dog from altering the screen. Aesthetically, the railing adds depth and dimension to the new outdoor room, so we think they made an excellent design decision to include it. They chose Deckorators balusters in black aluminum with an added touch of elegance, estate collars.
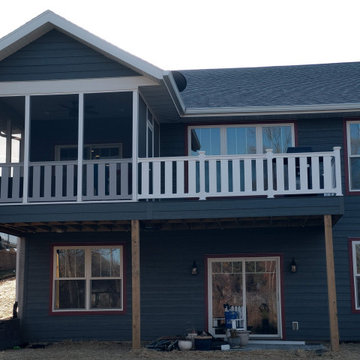
Raised deck with covered screened in porch
Foto di un grande portico american style dietro casa con un portico chiuso, un tetto a sbalzo e parapetto in materiali misti
Foto di un grande portico american style dietro casa con un portico chiuso, un tetto a sbalzo e parapetto in materiali misti
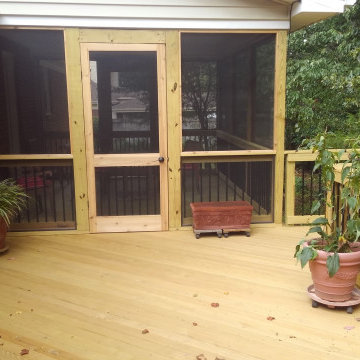
Archadeck of Birmingham updated an existing 1st generation aging composite deck with a brand new pressure-treated wooden deck. We created a new footprint making a mid-level landing and smaller stairs. The existing deck also had a roof over a portion of it. For this part, we installed new porch walls, a new pressure treated porch floor and screened it in! The new deck and screened porch also feature black powder-coated aluminum balusters. Last but not least, we also installed a gate at the top of the stairs to enhance safety and security while the deck is in use.
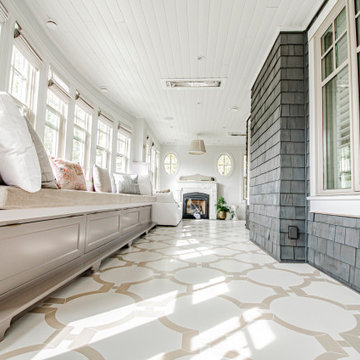
Parlor area with iron and marble gas fireplace
Idee per un grande portico classico dietro casa con un tetto a sbalzo e parapetto in materiali misti
Idee per un grande portico classico dietro casa con un tetto a sbalzo e parapetto in materiali misti
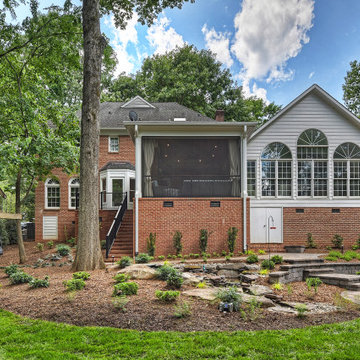
Cedar ceiling, bluestone floor, screened in, Ipe handrails
Foto di un portico classico dietro casa con un portico chiuso e parapetto in materiali misti
Foto di un portico classico dietro casa con un portico chiuso e parapetto in materiali misti
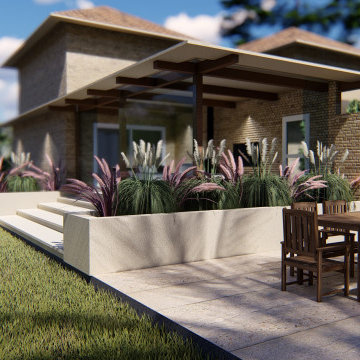
Idee per un portico minimalista di medie dimensioni e dietro casa con un portico chiuso, pavimentazioni in pietra naturale, un tetto a sbalzo e parapetto in materiali misti
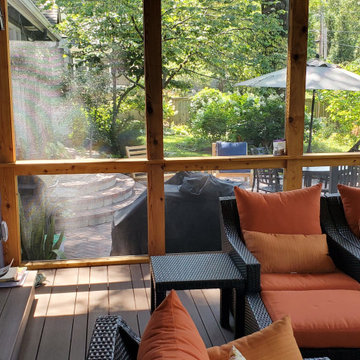
Trust Archadeck of Kansas City for a completely custom porch design, tailored for the way you want to enjoy the areas outside your home.
This Fairway Kansas Screened Porch Features:
✅ Open gable roof/cathedral ceiling
✅ Togue & groove ceiling finish
✅ Electrical installation/ceiling lighting
✅ Cedar porch frame
✅ Premium PetScreen porch screen system
✅ Screen door with inset pet door
✅ Low-maintenance decking/porch floor
✅ Stacked stone porch fireplace
Let’s discuss your new porch design! Call Archadeck of Kansas City at (913) 851-3325.
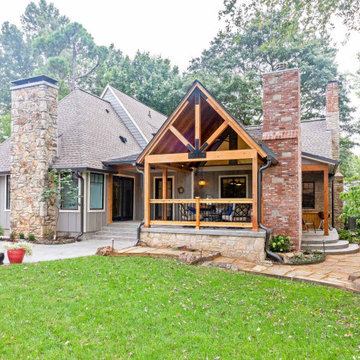
Immagine di un portico dietro casa con un caminetto, cemento stampato, un tetto a sbalzo e parapetto in materiali misti
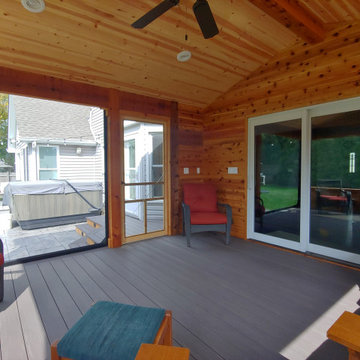
Idee per un portico american style di medie dimensioni e dietro casa con un portico chiuso, pedane, un tetto a sbalzo e parapetto in materiali misti
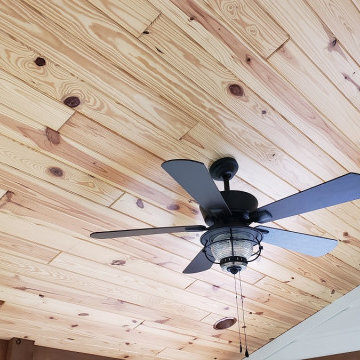
This Round Rock, TX porch and deck are tied in to the home's rear wall. We designed a shed roof porch cover with a closed gable end, finished with soffit and fascia overhangs. The ceiling inside the screened porch is made of prefinished tongue-and-groove Synergy Wood in Clear Pine.
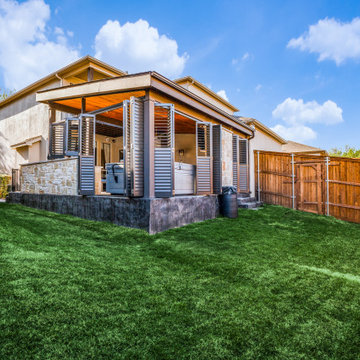
Other key features of the custom cabana include the aluminum shutters which are powder-coated bronze. The slats open and close and can be fully expanded or shut in order to provide privacy.
Patii e Portici dietro casa con parapetto in materiali misti - Foto e idee
7