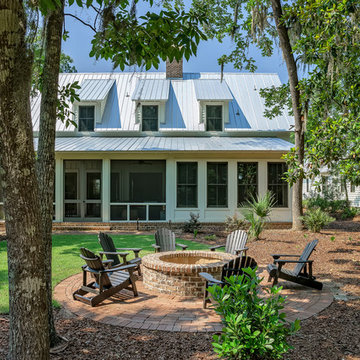Patii e Portici di medie dimensioni - Foto e idee
Filtra anche per:
Budget
Ordina per:Popolari oggi
181 - 200 di 3.313 foto
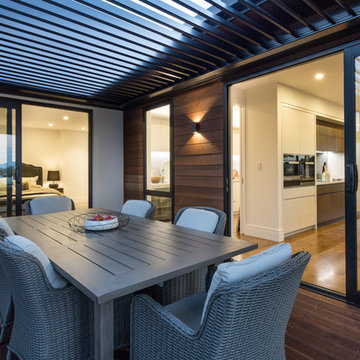
Mike Hollman
Idee per un portico design di medie dimensioni e nel cortile laterale con un portico chiuso, pedane e una pergola
Idee per un portico design di medie dimensioni e nel cortile laterale con un portico chiuso, pedane e una pergola
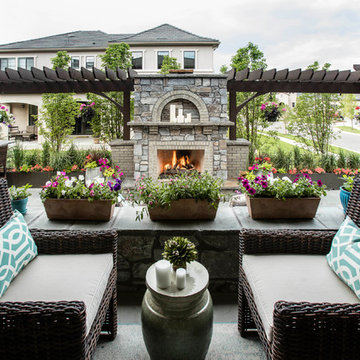
Ispirazione per un patio o portico design di medie dimensioni e dietro casa con un focolare, pavimentazioni in pietra naturale e una pergola
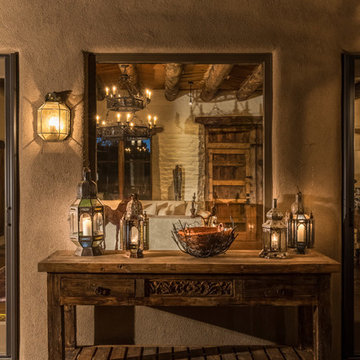
The portal of the inner hacienda-style pool courtyard provides a sheltered space to showcase the client's collection of unique antique pieces that mirror the tone of the interior decor, creating cohesion throughout the property. Morrocan style lanterns provide a soft ambiance to the space in the evenings and compliment the Moorish inspiration of the design.
Photo Credit: Kirk Gittings
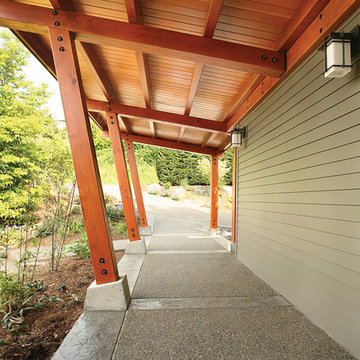
Immagine di un portico minimal nel cortile laterale e di medie dimensioni con cemento stampato e un tetto a sbalzo
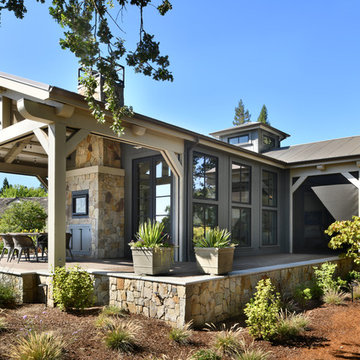
Immagine di un patio o portico country di medie dimensioni e nel cortile laterale con pavimentazioni in cemento e una pergola
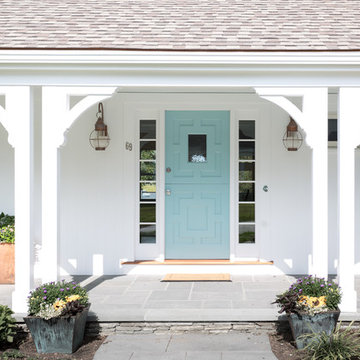
Lori Whalen Photography
Idee per un portico costiero di medie dimensioni e davanti casa con un giardino in vaso, pavimentazioni in pietra naturale e un tetto a sbalzo
Idee per un portico costiero di medie dimensioni e davanti casa con un giardino in vaso, pavimentazioni in pietra naturale e un tetto a sbalzo
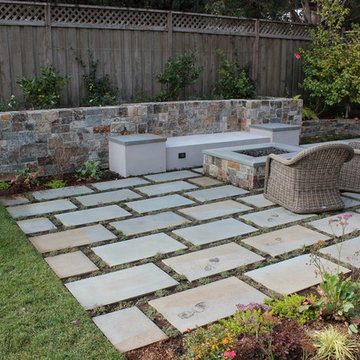
Jeff Veliquette
Foto di un patio o portico tradizionale di medie dimensioni e dietro casa con pavimentazioni in pietra naturale e un tetto a sbalzo
Foto di un patio o portico tradizionale di medie dimensioni e dietro casa con pavimentazioni in pietra naturale e un tetto a sbalzo
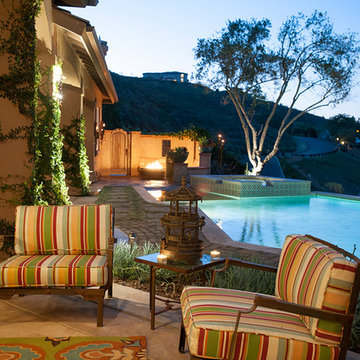
Yuki Batterson
Esempio di un patio o portico mediterraneo di medie dimensioni e dietro casa con lastre di cemento e un tetto a sbalzo
Esempio di un patio o portico mediterraneo di medie dimensioni e dietro casa con lastre di cemento e un tetto a sbalzo
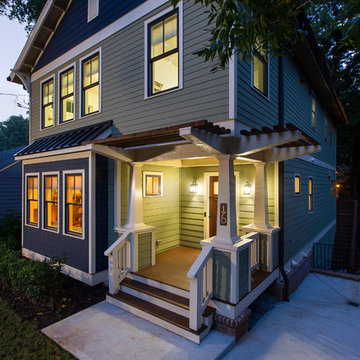
Esempio di un portico american style di medie dimensioni e davanti casa con un tetto a sbalzo
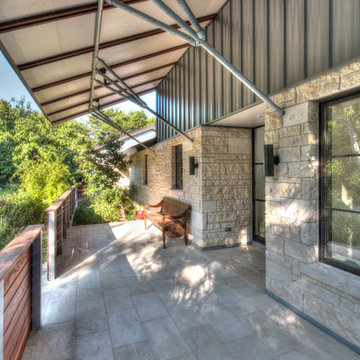
Christopher Davison, AIA
Esempio di un portico minimal di medie dimensioni e davanti casa con un parasole e piastrelle
Esempio di un portico minimal di medie dimensioni e davanti casa con un parasole e piastrelle
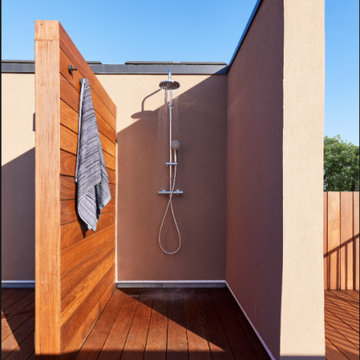
Ispirazione per un patio o portico minimalista di medie dimensioni e dietro casa con pedane e nessuna copertura
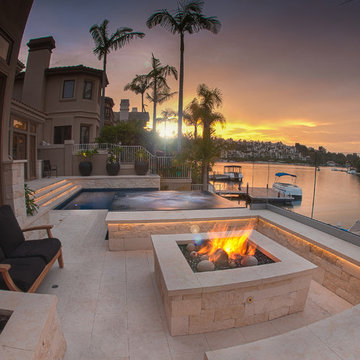
Esempio di un patio o portico moderno di medie dimensioni e dietro casa con pavimentazioni in pietra naturale, un focolare e nessuna copertura
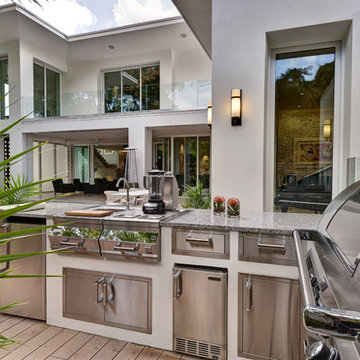
Azalea is The 2012 New American Home as commissioned by the National Association of Home Builders and was featured and shown at the International Builders Show and in Florida Design Magazine, Volume 22; No. 4; Issue 24-12. With 4,335 square foot of air conditioned space and a total under roof square footage of 5,643 this home has four bedrooms, four full bathrooms, and two half bathrooms. It was designed and constructed to achieve the highest level of “green” certification while still including sophisticated technology such as retractable window shades, motorized glass doors and a high-tech surveillance system operable just by the touch of an iPad or iPhone. This showcase residence has been deemed an “urban-suburban” home and happily dwells among single family homes and condominiums. The two story home brings together the indoors and outdoors in a seamless blend with motorized doors opening from interior space to the outdoor space. Two separate second floor lounge terraces also flow seamlessly from the inside. The front door opens to an interior lanai, pool, and deck while floor-to-ceiling glass walls reveal the indoor living space. An interior art gallery wall is an entertaining masterpiece and is completed by a wet bar at one end with a separate powder room. The open kitchen welcomes guests to gather and when the floor to ceiling retractable glass doors are open the great room and lanai flow together as one cohesive space. A summer kitchen takes the hospitality poolside.
Awards:
2012 Golden Aurora Award – “Best of Show”, Southeast Building Conference
– Grand Aurora Award – “Best of State” – Florida
– Grand Aurora Award – Custom Home, One-of-a-Kind $2,000,001 – $3,000,000
– Grand Aurora Award – Green Construction Demonstration Model
– Grand Aurora Award – Best Energy Efficient Home
– Grand Aurora Award – Best Solar Energy Efficient House
– Grand Aurora Award – Best Natural Gas Single Family Home
– Aurora Award, Green Construction – New Construction over $2,000,001
– Aurora Award – Best Water-Wise Home
– Aurora Award – Interior Detailing over $2,000,001
2012 Parade of Homes – “Grand Award Winner”, HBA of Metro Orlando
– First Place – Custom Home
2012 Major Achievement Award, HBA of Metro Orlando
– Best Interior Design
2012 Orlando Home & Leisure’s:
– Outdoor Living Space of the Year
– Specialty Room of the Year
2012 Gold Nugget Awards, Pacific Coast Builders Conference
– Grand Award, Indoor/Outdoor Space
– Merit Award, Best Custom Home 3,000 – 5,000 sq. ft.
2012 Design Excellence Awards, Residential Design & Build magazine
– Best Custom Home 4,000 – 4,999 sq ft
– Best Green Home
– Best Outdoor Living
– Best Specialty Room
– Best Use of Technology
2012 Residential Coverings Award, Coverings Show
2012 AIA Orlando Design Awards
– Residential Design, Award of Merit
– Sustainable Design, Award of Merit
2012 American Residential Design Awards, AIBD
– First Place – Custom Luxury Homes, 4,001 – 5,000 sq ft
– Second Place – Green Design
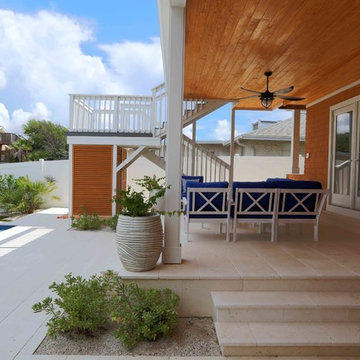
The steeply sloped back yard allowed us to make a drastic impact by building an 8' tall retaining wall to support the pool and patio, creating a dog-friendly play space in the lower yard. The heated pool features an inset spa for year-round relaxation. An adjacent sunken patio is anchored by a linear fire pit, with an artificial turf floor to visually soften the space. Tiered patios define the rooms underneath the new second story deck, while a shed provides both storage and privacy from the neighbors. Tucked underneath the staircase is a shower, complete with a surfboard to add a fun, beach element to the coastal style space. Lush landscaping and mindfully placed accent lighting finish off the space, to provide a comfortable refuge from everyday life.
Photo by Craig O'Neal
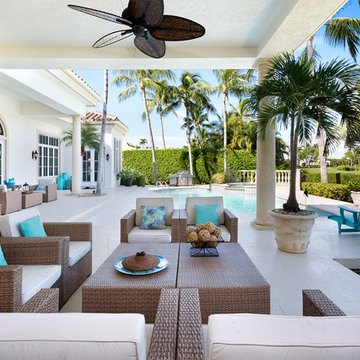
Loggia
Esempio di un patio o portico mediterraneo di medie dimensioni e dietro casa con cemento stampato e un tetto a sbalzo
Esempio di un patio o portico mediterraneo di medie dimensioni e dietro casa con cemento stampato e un tetto a sbalzo
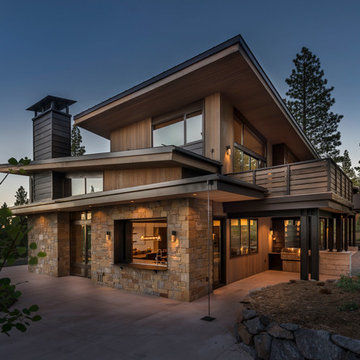
Vance Fox
Esempio di un patio o portico rustico di medie dimensioni e nel cortile laterale con lastre di cemento e un tetto a sbalzo
Esempio di un patio o portico rustico di medie dimensioni e nel cortile laterale con lastre di cemento e un tetto a sbalzo
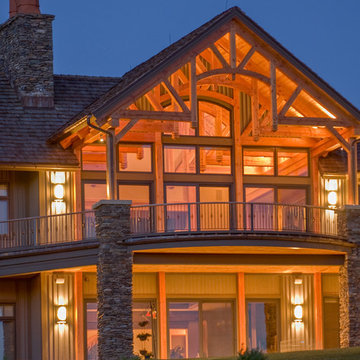
Douglas Fir
© Carolina Timberworks
Ispirazione per un portico stile rurale di medie dimensioni e dietro casa con pedane e un tetto a sbalzo
Ispirazione per un portico stile rurale di medie dimensioni e dietro casa con pedane e un tetto a sbalzo
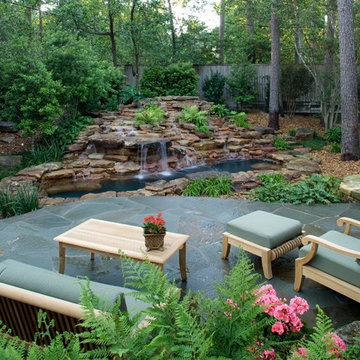
A Memorial area family commissioned us to create a natural swimming pool in their back yard. The family already had a standard pool on premises, but it was isolated in an area of the yard not particularly suited to seating guests or hosting get-togethers. What they wanted was a second, natural swimming pool built that would serve as the hub of a new home outdoor entertainment area consisting of a new stone patio, comfortable outdoor seating, and a fire pit. They wanted to create something unique that would preserve as much of the natural features of the landscape as possible, but that would also be completely safe and fully functional as a swimming pool.
We decided to design this new landscaping plan around a pre-existent waterfall that was already on the property. This feature was too attractive to ignore, and provided the ideal anchor point for a new gathering area. The fountain had been designed to mimic a natural waterfall, with stones laid on top of one another in such a way as to look like a mountain cliff where water spontaneously springs from the top and cascades down the rocks. At first glance, many would miss the opportunity that such a structure provides; assuming that a fountain designed like a cliff would have to be completely replaced to install a natural swimming pool. Our landscaping designers, however, came up with a landscape plan to transform one archetypal form into the other by simply adding to what was already there.
At the base of the rocks we dug a basin. This basin was oblong in shape and varied in degrees of depth ranging from a few inches on the end to five feet in the middle. We directed the flow of the water toward one end of the basin, so that it flowed into the depression and created a swimming pool at the base of the rocks. This was easy to accomplish because the fountain lay parallel to the top of a natural ravine located toward the back of the property, so water flow was maintained by gravity. This had the secondary effect of creating a new natural aesthetic. The addition of the basin transformed the fountain’s appearance to look more like a cliff you would see in a river, where the elevation suddenly drops, and water rushes over a series of rocks into a deeper pool below. Children and guests swimming in this new structure could actually imagine themselves in a Rocky Mountain River.
We then heated the swimming pool so it could be enjoyed in the winter as well as the summer, and we also lit the pool using two types of luminaries for complimentary effects. For vegetation, we used mercury vapor down lights to backlight surrounding trees and to bring out the green color of foliage in and around the top of the rocks. For the brown color of the rocks themselves, and to create a sparkling luminance rising up and out of the water, we installed incandescent, underwater up lights. The lights were GFIC protected to make the natural swimming pool shock proof and safe for human use.
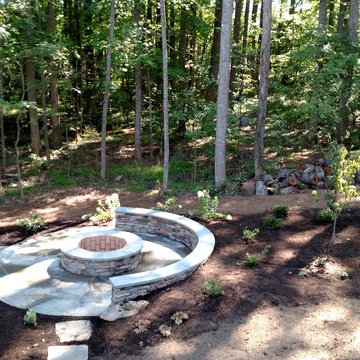
multiple level stone patio with fire pit, cooking area , raised planter bed, boulders , lower patio to entertain or relax big enough for family and friends
Patii e Portici di medie dimensioni - Foto e idee
10
