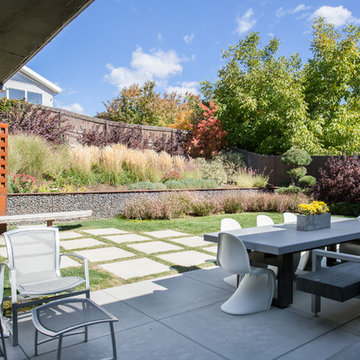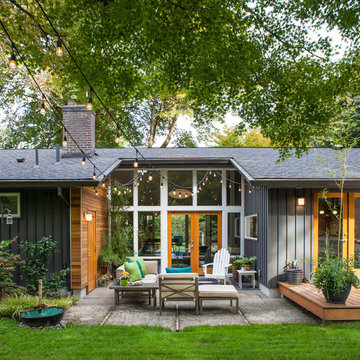Patii e Portici di medie dimensioni - Foto e idee
Filtra anche per:
Budget
Ordina per:Popolari oggi
21 - 40 di 87.397 foto
1 di 2

Residential home in Santa Cruz, CA
This stunning front and backyard project was so much fun! The plethora of K&D's scope of work included: smooth finished concrete walls, multiple styles of horizontal redwood fencing, smooth finished concrete stepping stones, bands, steps & pathways, paver patio & driveway, artificial turf, TimberTech stairs & decks, TimberTech custom bench with storage, shower wall with bike washing station, custom concrete fountain, poured-in-place fire pit, pour-in-place half circle bench with sloped back rest, metal pergola, low voltage lighting, planting and irrigation! (*Adorable cat not included)
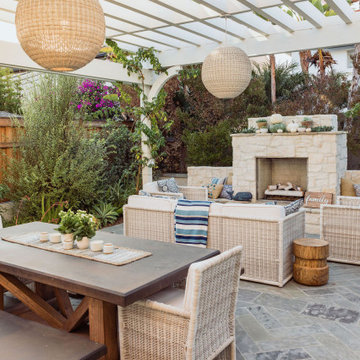
Immagine di un patio o portico stile americano di medie dimensioni con un caminetto
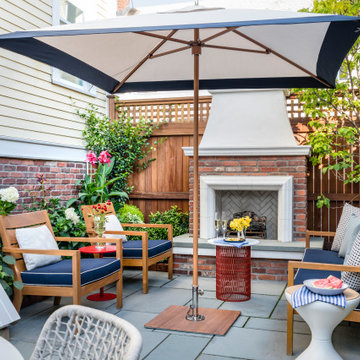
To create a colonial outdoor living space, we gut renovated this patio, incorporating heated bluestones, a custom traditional fireplace and bespoke furniture. The space was divided into three distinct zones for cooking, dining, and lounging. Firing up the built-in gas grill or a relaxing by the fireplace, this space brings the inside out.
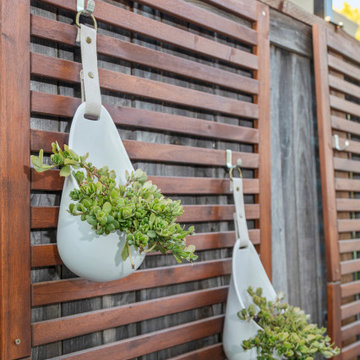
This patio was part of a surprise patio makeover called Patio Flip. This patio is now fit to entertain any crowd and provide several areas to entertain. The unused side yard was turned into a beautiful dining space.
This stunning outdoor kitchen also received a makeover as well and was repositioned to become more functional in the space. The outdoor lounge area provides a contemporary, casual seating area.
Overall Design, Layout, Plants, Furniture and Accessories by
Outdoor Space Designs and Kate Bowers Landscape Design
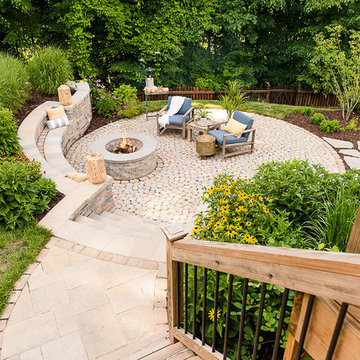
Foto di un patio o portico tradizionale di medie dimensioni e dietro casa con un focolare e pavimentazioni in cemento
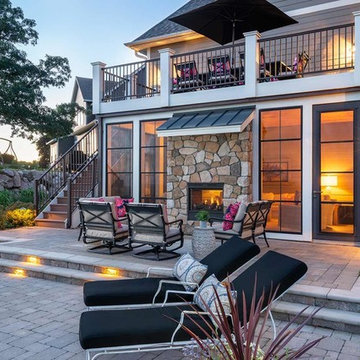
This walk-out patio shares a two-way fireplace with the living room, now that's indoor-outdoor living.
Foto di un patio o portico tradizionale di medie dimensioni e dietro casa con un caminetto, pavimentazioni in cemento e nessuna copertura
Foto di un patio o portico tradizionale di medie dimensioni e dietro casa con un caminetto, pavimentazioni in cemento e nessuna copertura

Idee per un patio o portico country di medie dimensioni con ghiaia e nessuna copertura
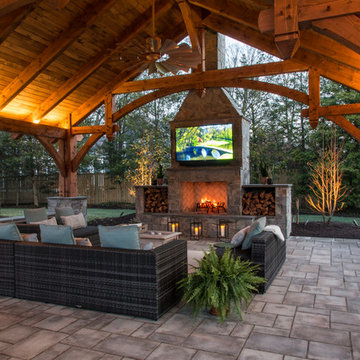
Esempio di un patio o portico tradizionale di medie dimensioni e dietro casa con pavimentazioni in pietra naturale e un gazebo o capanno

This cozy, yet gorgeous space added over 310 square feet of outdoor living space and has been in the works for several years. The home had a small covered space that was just not big enough for what the family wanted and needed. They desired a larger space to be able to entertain outdoors in style. With the additional square footage came more concrete and a patio cover to match the original roof line of the home. Brick to match the home was used on the new columns with cedar wrapped posts and the large custom wood burning fireplace that was built. The fireplace has built-in wood holders and a reclaimed beam as the mantle. Low voltage lighting was installed to accent the large hearth that also serves as a seat wall. A privacy wall of stained shiplap was installed behind the grill – an EVO 30” ceramic top griddle. The counter is a wood to accent the other aspects of the project. The ceiling is pre-stained tongue and groove with cedar beams. The flooring is a stained stamped concrete without a pattern. The homeowner now has a great space to entertain – they had custom tables made to fit in the space.
TK Images
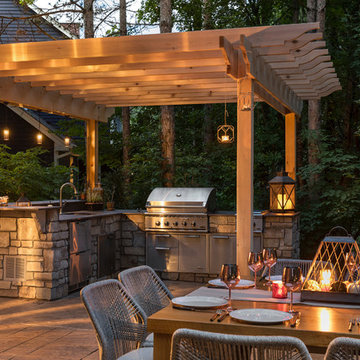
Existing mature pine trees canopy this outdoor living space. The homeowners had envisioned a space to relax with their large family and entertain by cooking and dining, cocktails or just a quiet time alone around the firepit. The large outdoor kitchen island and bar has more than ample storage space, cooking and prep areas, and dimmable pendant task lighting. The island, the dining area and the casual firepit lounge are all within conversation areas of each other. The overhead pergola creates just enough of a canopy to define the main focal point; the natural stone and Dekton finished outdoor island.
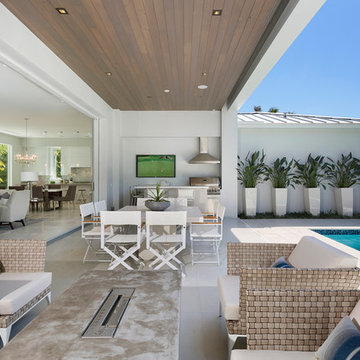
Patio
Ispirazione per un patio o portico design di medie dimensioni e dietro casa con un tetto a sbalzo e pavimentazioni in cemento
Ispirazione per un patio o portico design di medie dimensioni e dietro casa con un tetto a sbalzo e pavimentazioni in cemento

this professionally equipped outdoor kitchen features top-of-the-line appliances and a built-in smoker
Eric Rorer Photography
Esempio di un patio o portico country di medie dimensioni e dietro casa con pavimentazioni in cemento e una pergola
Esempio di un patio o portico country di medie dimensioni e dietro casa con pavimentazioni in cemento e una pergola
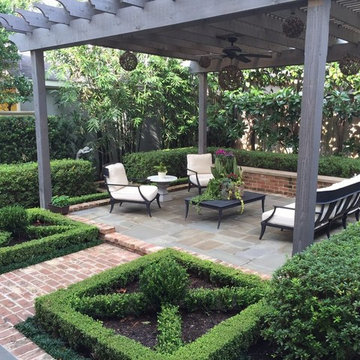
Immagine di un patio o portico chic di medie dimensioni e dietro casa con pavimentazioni in pietra naturale e una pergola

Ispirazione per un portico stile americano di medie dimensioni e davanti casa con pavimentazioni in pietra naturale e un parasole

Designed to compliment the existing single story home in a densely wooded setting, this Pool Cabana serves as outdoor kitchen, dining, bar, bathroom/changing room, and storage. Photos by Ross Pushinaitus.
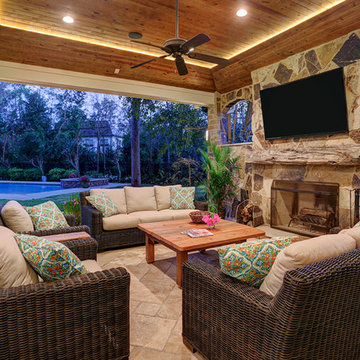
POOL HOUSE
The outdoor space is a perfect pool house…there are great views to the pool from the sitting area, so parents can keep an eye on the kids in the pool.
TK IMAGES
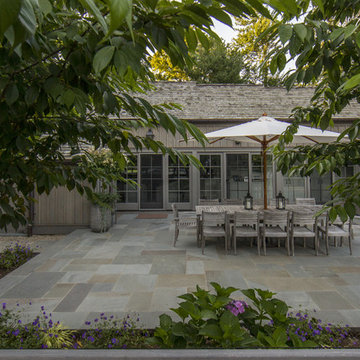
Out door Entertainment Area
Esempio di un patio o portico country di medie dimensioni e dietro casa con pavimentazioni in pietra naturale, nessuna copertura e con illuminazione
Esempio di un patio o portico country di medie dimensioni e dietro casa con pavimentazioni in pietra naturale, nessuna copertura e con illuminazione
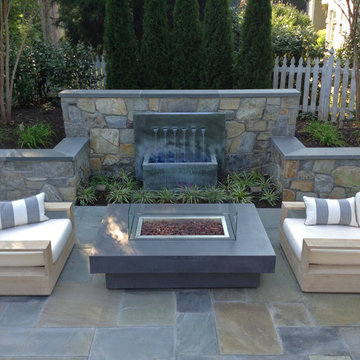
Sisson Landscapes
Ispirazione per un patio o portico contemporaneo dietro casa e di medie dimensioni con fontane, pavimentazioni in pietra naturale e nessuna copertura
Ispirazione per un patio o portico contemporaneo dietro casa e di medie dimensioni con fontane, pavimentazioni in pietra naturale e nessuna copertura
Patii e Portici di medie dimensioni - Foto e idee
2
