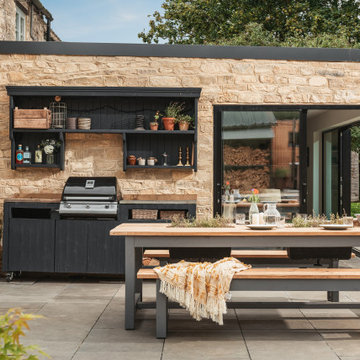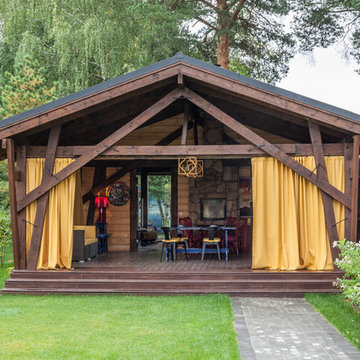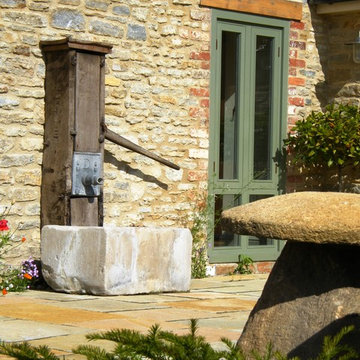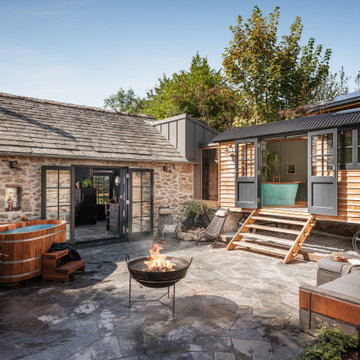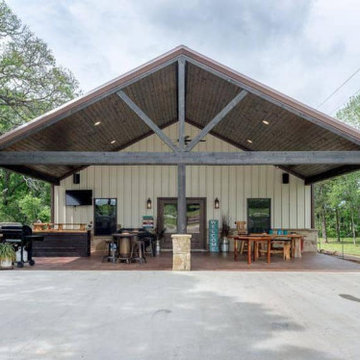Patii e Portici country verdi - Foto e idee
Filtra anche per:
Budget
Ordina per:Popolari oggi
1 - 20 di 2.999 foto
1 di 3
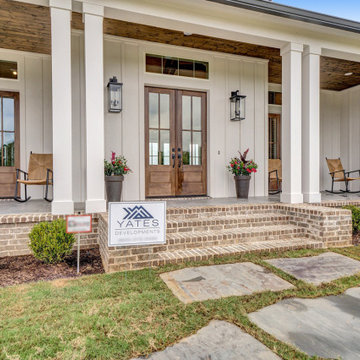
Our client with the help of their builder, Yates Developments, finished their beautiful build of Architectural Designs Modern Farmhouse Plan 56460SM on their property in Texas. They made a small modification, eliminating the exterior door from the home office. Ready when you are! Where do YOU want to build?
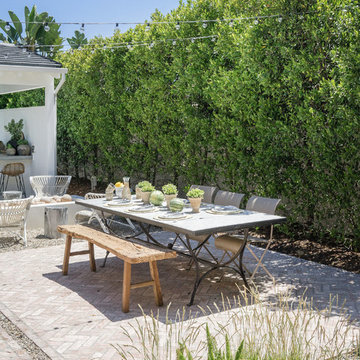
Photos: Lane Dittoe
Build: Christiano Homes
Interiors/ Styling: Mindy Gayer Design
Esempio di un patio o portico country
Esempio di un patio o portico country
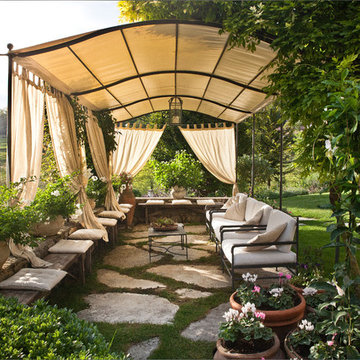
ph. Silvia Longhi
Ispirazione per un grande patio o portico country con pavimentazioni in pietra naturale, un giardino in vaso e un parasole
Ispirazione per un grande patio o portico country con pavimentazioni in pietra naturale, un giardino in vaso e un parasole
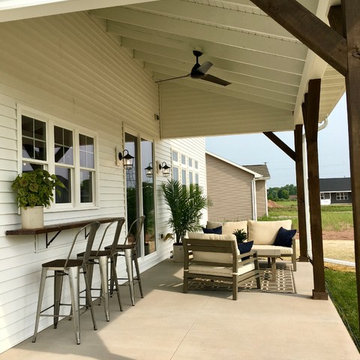
This covered patio has everything you'll ever need for an outdoor space. Lots of seating, some comfy patio furniture and a unique fan to cool you off on a hot day. The wood panels holding up the patio covering look excellent while complimenting the white colors surrounding the dark wood.
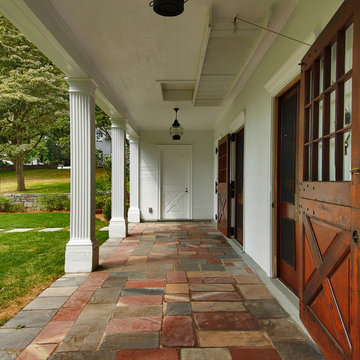
The building known as the “Stable” exists within the Historic District of Fairfield, Connecticut on Old Academy Road. As such, any work performed on the structure required prior approval of the Historic District Commission.
Domus Constructors was hired to completely gut and remodel this historic structure to maintain the historic significance while bringing the building’s mechanical and electrical systems up to date and restoring the structural integrity.
Some of the more prominent architectural features of the building include a very large center cupola which needed much restoration, a wood roof that was covered over by asphalt shingles and exterior doors that were historically significant and needed extensive restoration.
While these items were all constraints, Domus also excavated an existing dirt subfloor and replaced the entire area with a vapor barrier and concrete slab crawl space to allow access to plumbing, etc.
Other special features include the wooden ceiling and exposed hand hewn oak beams and columns installed throughout using antique reclaimed wood, and the antique reclaimed wood flooring and restoring the multi-colored slate entrance terrace.
The overall size of the structure is 63 feet in length by 26 feet deep for an approximate total of 1,638 square feet.
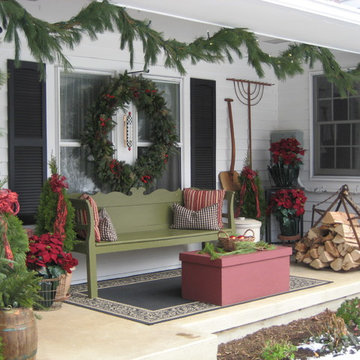
Outdoor holiday decorating. Wreath by Sunrise Farms, Blairstown, NJ.
Ispirazione per un portico country
Ispirazione per un portico country
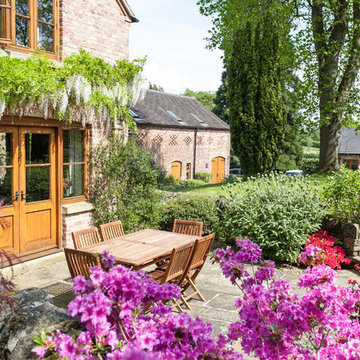
Barnes Walker Ltd
Ispirazione per un patio o portico country dietro casa con pavimentazioni in pietra naturale, nessuna copertura e scale
Ispirazione per un patio o portico country dietro casa con pavimentazioni in pietra naturale, nessuna copertura e scale
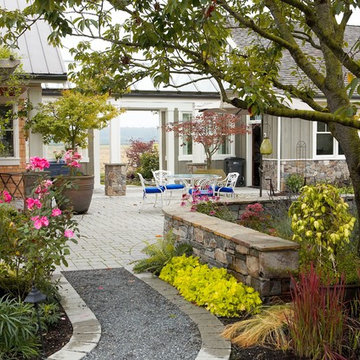
Sheltered from strong southerly winds, the glass breezeway opens to embrace the working fields to the south. The paver patio is bound by a stone wall and arbor and was carefully sited around and under a 50 year old ornamental cherry. This farmstead is located in the Northwest corner of Washington State. Photos by Ian Gleadle

Foto di un portico country di medie dimensioni e davanti casa con pedane, un tetto a sbalzo e con illuminazione

Green Oak Garden Room
Esempio di un patio o portico country di medie dimensioni e dietro casa con pavimentazioni in mattoni e una pergola
Esempio di un patio o portico country di medie dimensioni e dietro casa con pavimentazioni in mattoni e una pergola

AFTER: Georgia Front Porch designed and built a full front porch that complemented the new siding and landscaping. This farmhouse-inspired design features a 41 ft. long composite floor, 4x4 timber posts, tongue and groove ceiling covered by a black, standing seam metal roof.
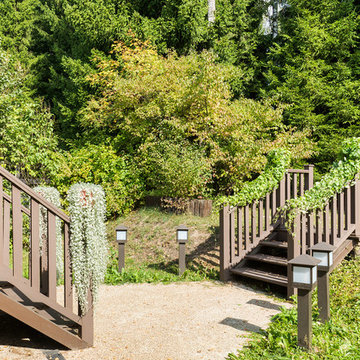
фотограф Андрей Хачатрян, реализация https://sokolinteriors.ru/
Foto di un grande portico country dietro casa con un tetto a sbalzo
Foto di un grande portico country dietro casa con un tetto a sbalzo
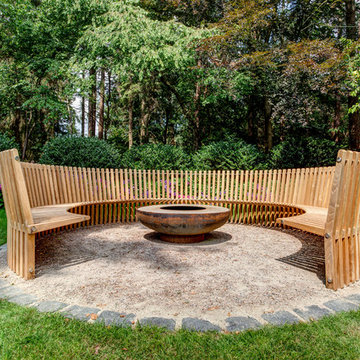
Idee per un patio o portico country di medie dimensioni con un focolare e nessuna copertura
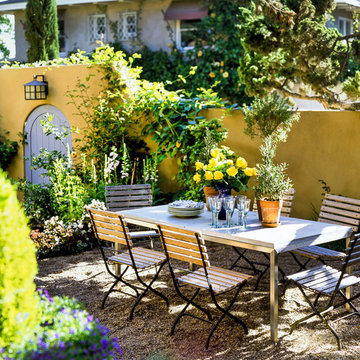
Shelley Metcalf & Glenn Cormier Photographers
Ispirazione per un patio o portico country
Ispirazione per un patio o portico country
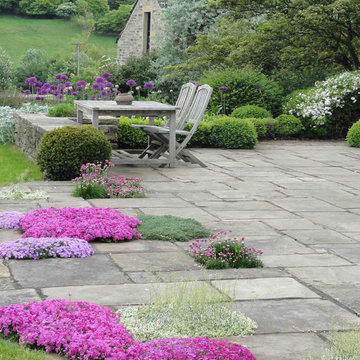
Caroline Benedict Smith
Immagine di un patio o portico country
Immagine di un patio o portico country
Patii e Portici country verdi - Foto e idee
1
