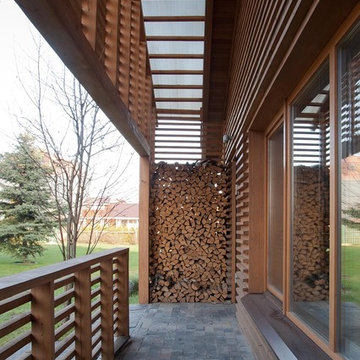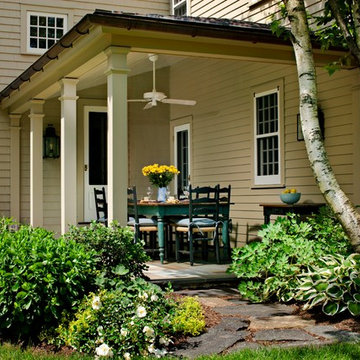Patii e Portici country nel cortile laterale - Foto e idee
Filtra anche per:
Budget
Ordina per:Popolari oggi
141 - 160 di 527 foto
1 di 3
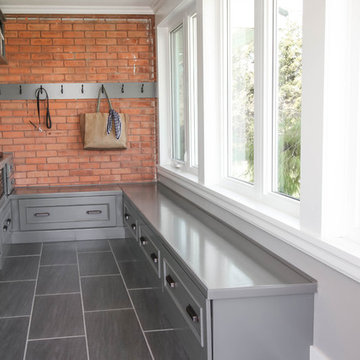
This beautiful mudroom DIY project, completed by The Creekline House blog, features KraftMaid® Lincoln Maple Cabinetry in Greyloft, and pulls and knobs from the Fordham Collection.
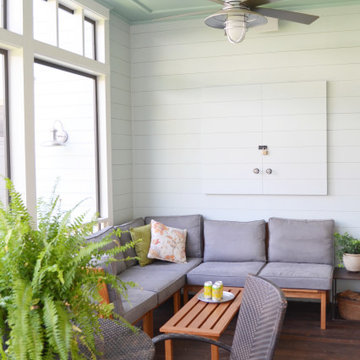
In planning the design we used many existing home features in different ways throughout the home. Shiplap, while currently trendy, was a part of the original home so we saved portions of it to reuse in the new section to marry the old and new. We also reused several phone nooks in various areas, such as near the master bathtub. One of the priorities in planning the design was also to provide family friendly spaces for the young growing family. While neutrals were used throughout we used texture and blues to create flow from the front of the home all the way to the back.
Porch features include painted shiplap to blend with the exterior siding, lockable hidden TV cabinet, antique french doors that open to the family room and a door that leads to the patio, the ceiling fans defining the two areas: lounge and dining, and the haint blue painted ceiling.
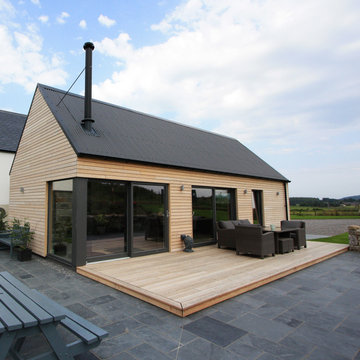
Surrounded by open fields this new building home Bruadarach, rests within the Dee valley where a variety of rural architectural styles from traditional to contemporary are present.
The building forms and position on the site is split into a cluster of 3 masses which define the different occupations using single and 1 & 1/2 storey heights. The design, whilst evoking a modest contemporary feel, has embedded elements that provide a relation back to older agricultural buildings such as barns and farmhouses characteristic to the local area.
The dwelling comprises of various building materials which are common to the North East of Scotland, creating a uniform natural colour palette whilst giving a modern style to the building. The materials are purposely broken up by change in use or emphasising the specific element they are assigned.
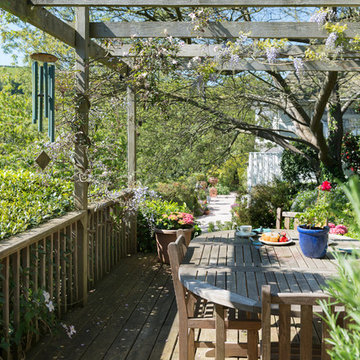
Afternoon tea on a lovely decked terrace, Dartmouth, South Devon. Photo Styling Jan Cadle, Colin Cadle Photography
Immagine di un patio o portico country di medie dimensioni e nel cortile laterale con pedane e una pergola
Immagine di un patio o portico country di medie dimensioni e nel cortile laterale con pedane e una pergola
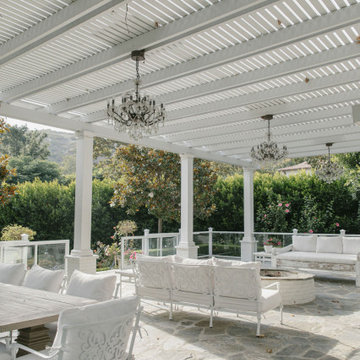
Patio, Modern french farmhouse. Light and airy. Garden Retreat by Burdge Architects in Malibu, California.
Foto di un ampio patio o portico country nel cortile laterale con pavimentazioni in pietra naturale e una pergola
Foto di un ampio patio o portico country nel cortile laterale con pavimentazioni in pietra naturale e una pergola
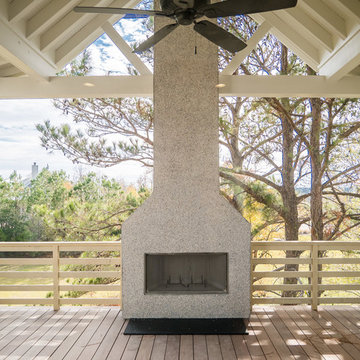
Photographs provided by The Middleton Group
Idee per un portico country di medie dimensioni e nel cortile laterale con un caminetto, pedane e un tetto a sbalzo
Idee per un portico country di medie dimensioni e nel cortile laterale con un caminetto, pedane e un tetto a sbalzo
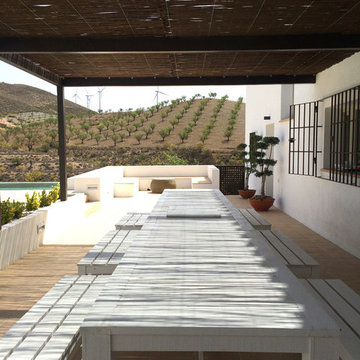
AVILA ARQUITECTOS
Idee per un portico country di medie dimensioni e nel cortile laterale con piastrelle e una pergola
Idee per un portico country di medie dimensioni e nel cortile laterale con piastrelle e una pergola
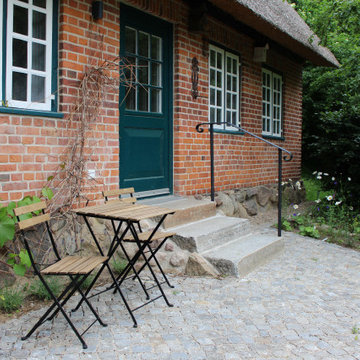
Hier wurden 3 historische Granitstufen vor die Tür gesetzt und mit einem extra geschmiedeten Geländer ergänzt.
Esempio di un portico country di medie dimensioni e nel cortile laterale con pavimentazioni in pietra naturale e parapetto in metallo
Esempio di un portico country di medie dimensioni e nel cortile laterale con pavimentazioni in pietra naturale e parapetto in metallo
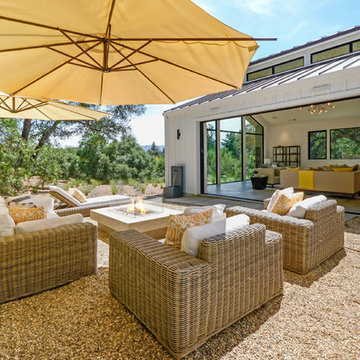
Immagine di un patio o portico country nel cortile laterale con un focolare, ghiaia e nessuna copertura
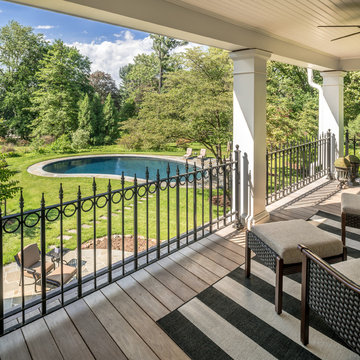
Angle Eye Photography
Idee per un grande portico country nel cortile laterale con un tetto a sbalzo
Idee per un grande portico country nel cortile laterale con un tetto a sbalzo
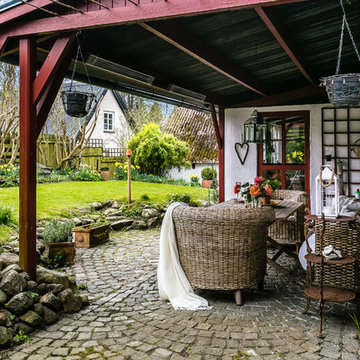
Foto di un patio o portico country nel cortile laterale con un giardino in vaso, pavimentazioni in pietra naturale e un tetto a sbalzo
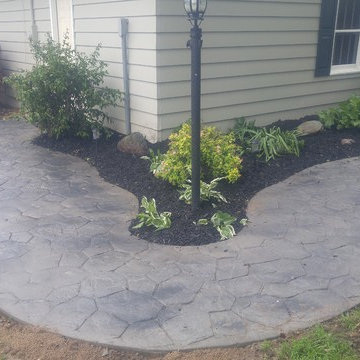
Beautiful Stamped & Stained Concrete Patio & Walkway - Curved Stone Sitting Walls - Trex Deck in Pebble Grey
Idee per un ampio patio o portico country nel cortile laterale con cemento stampato
Idee per un ampio patio o portico country nel cortile laterale con cemento stampato
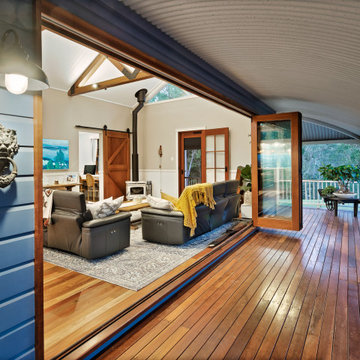
Ispirazione per un portico country di medie dimensioni e nel cortile laterale con pedane, un tetto a sbalzo e parapetto in legno
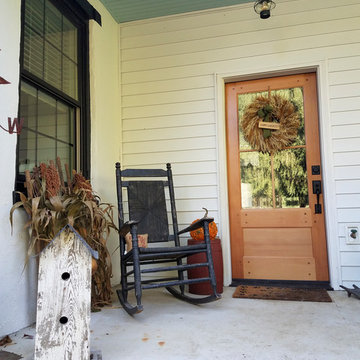
Esempio di un portico country di medie dimensioni e nel cortile laterale con lastre di cemento e un tetto a sbalzo
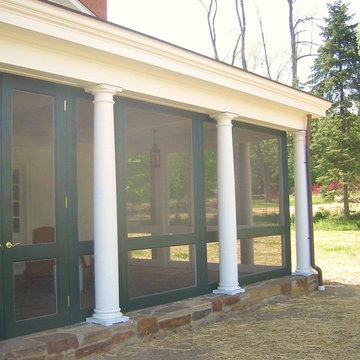
Will Calhoun - photo
This was an open, concrete floored porch with simple boxed posts and no sense of protection from anything but precipitation and sun. The remodeled Screened Porch is a sanctuary from prying eyes, from biting insects and an outdoor Living Room for a large family.
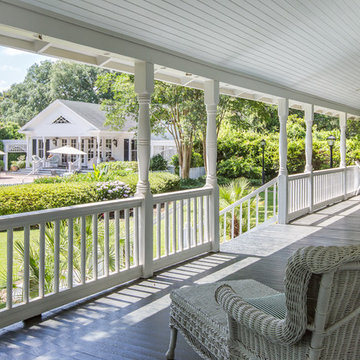
Southern Charm and Sophistication at it's best! Stunning Historic Magnolia River Front Estate. Known as The Governor's Club circa 1900 the property is situated on approx 2 acres of lush well maintained grounds featuring Fresh Water Springs, Aged Magnolias and Massive Live Oaks. Property includes Main House (2 bedrooms, 2.5 bath, Lvg Rm, Dining Rm, Kitchen, Library, Office, 3 car garage, large porches, garden with fountain), Magnolia House (2 Guest Apartments each consisting of 2 bedrooms, 2 bathrooms, Kitchen, Dining Rm, Sitting Area), River House (3 bedrooms, 2 bathrooms, Lvg Rm, Dining Rm, Kitchen, river front porches), Pool House (Heated Gunite Pool and Spa, Entertainment Room/ Sitting Area, Kitchen, Bathroom), and Boat House (River Front Pier, 3 Covered Boat Slips, area for Outdoor Kitchen, Theater with Projection Screen, 3 children's play area, area ready for 2 built in bunk beds, sleeping 4). Full Home Generator System.
Call or email Erin E. Kaiser with Kaiser Sotheby's International Realty at 251-752-1640 / erin@kaisersir.com for more info!
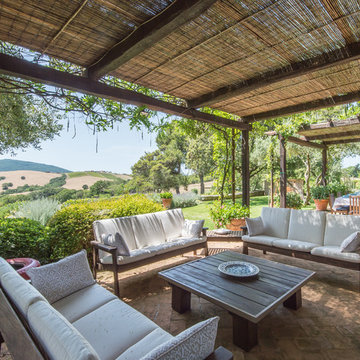
Andrea De Paoli
Foto di un grande patio o portico country nel cortile laterale con pavimentazioni in mattoni e una pergola
Foto di un grande patio o portico country nel cortile laterale con pavimentazioni in mattoni e una pergola
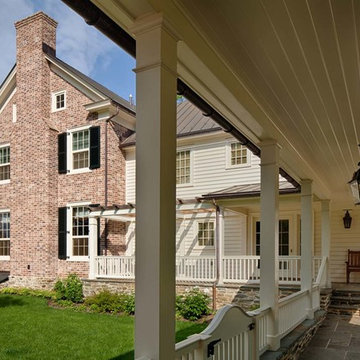
© Gordon Beall
Idee per un portico country nel cortile laterale con pavimentazioni in pietra naturale
Idee per un portico country nel cortile laterale con pavimentazioni in pietra naturale
Patii e Portici country nel cortile laterale - Foto e idee
8
