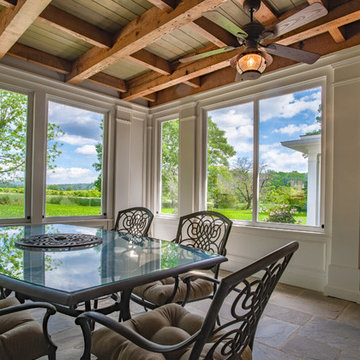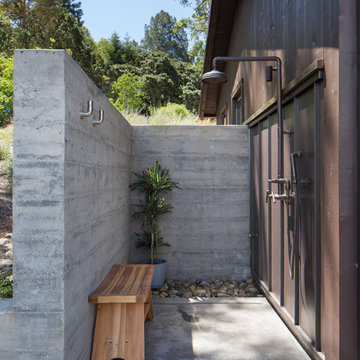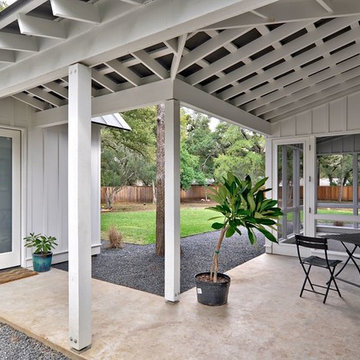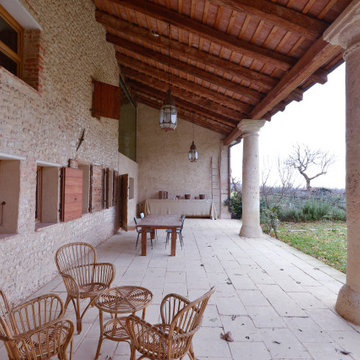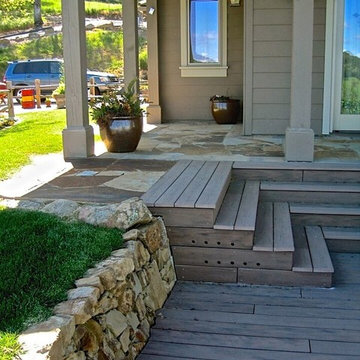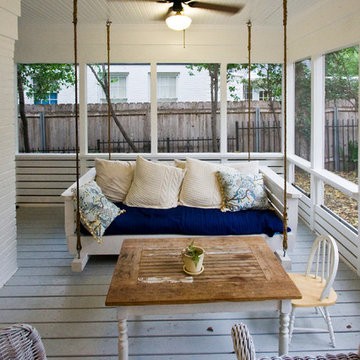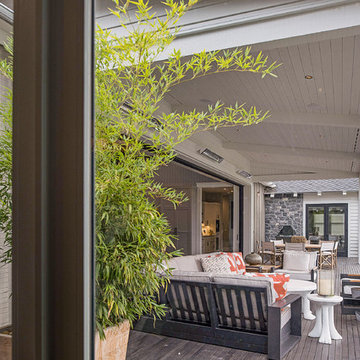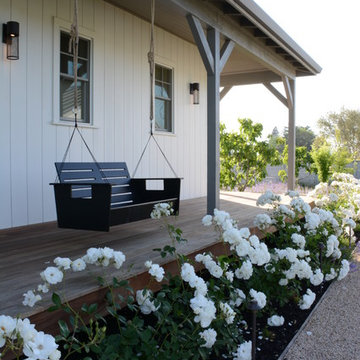Patii e Portici country grigi - Foto e idee
Filtra anche per:
Budget
Ordina per:Popolari oggi
101 - 120 di 1.139 foto
1 di 3

Photographer: Richard Leo Johnson
Foto di un portico country con pedane, un tetto a sbalzo e un portico chiuso
Foto di un portico country con pedane, un tetto a sbalzo e un portico chiuso
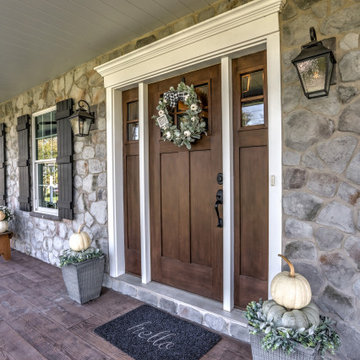
Photo Credit: Vivid Home Real Estate Photography
Ispirazione per un grande portico country davanti casa con cemento stampato e un tetto a sbalzo
Ispirazione per un grande portico country davanti casa con cemento stampato e un tetto a sbalzo
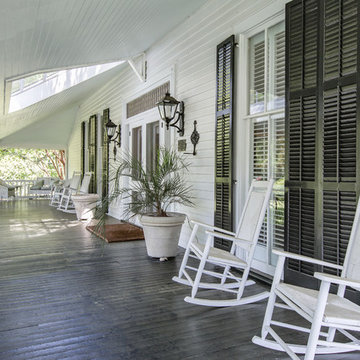
Southern Charm and Sophistication at it's best! Stunning Historic Magnolia River Front Estate. Known as The Governor's Club circa 1900 the property is situated on approx 2 acres of lush well maintained grounds featuring Fresh Water Springs, Aged Magnolias and Massive Live Oaks. Property includes Main House (2 bedrooms, 2.5 bath, Lvg Rm, Dining Rm, Kitchen, Library, Office, 3 car garage, large porches, garden with fountain), Magnolia House (2 Guest Apartments each consisting of 2 bedrooms, 2 bathrooms, Kitchen, Dining Rm, Sitting Area), River House (3 bedrooms, 2 bathrooms, Lvg Rm, Dining Rm, Kitchen, river front porches), Pool House (Heated Gunite Pool and Spa, Entertainment Room/ Sitting Area, Kitchen, Bathroom), and Boat House (River Front Pier, 3 Covered Boat Slips, area for Outdoor Kitchen, Theater with Projection Screen, 3 children's play area, area ready for 2 built in bunk beds, sleeping 4). Full Home Generator System.
Call or email Erin E. Kaiser with Kaiser Sotheby's International Realty at 251-752-1640 / erin@kaisersir.com for more info!
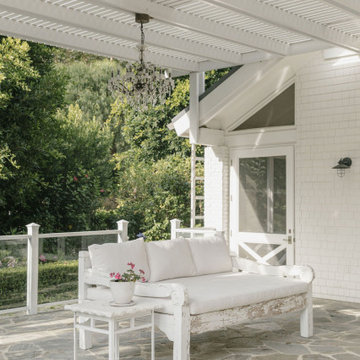
Patio, Modern french farmhouse. Light and airy. Garden Retreat by Burdge Architects in Malibu, California.
Idee per un ampio patio o portico country nel cortile laterale con pavimentazioni in pietra naturale e una pergola
Idee per un ampio patio o portico country nel cortile laterale con pavimentazioni in pietra naturale e una pergola

The best of past and present architectural styles combine in this welcoming, farmhouse-inspired design. Clad in low-maintenance siding, the distinctive exterior has plenty of street appeal, with its columned porch, multiple gables, shutters and interesting roof lines. Other exterior highlights included trusses over the garage doors, horizontal lap siding and brick and stone accents. The interior is equally impressive, with an open floor plan that accommodates today’s family and modern lifestyles. An eight-foot covered porch leads into a large foyer and a powder room. Beyond, the spacious first floor includes more than 2,000 square feet, with one side dominated by public spaces that include a large open living room, centrally located kitchen with a large island that seats six and a u-shaped counter plan, formal dining area that seats eight for holidays and special occasions and a convenient laundry and mud room. The left side of the floor plan contains the serene master suite, with an oversized master bath, large walk-in closet and 16 by 18-foot master bedroom that includes a large picture window that lets in maximum light and is perfect for capturing nearby views. Relax with a cup of morning coffee or an evening cocktail on the nearby covered patio, which can be accessed from both the living room and the master bedroom. Upstairs, an additional 900 square feet includes two 11 by 14-foot upper bedrooms with bath and closet and a an approximately 700 square foot guest suite over the garage that includes a relaxing sitting area, galley kitchen and bath, perfect for guests or in-laws.
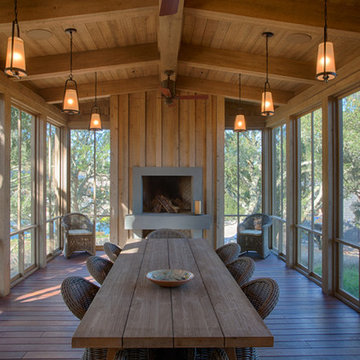
Home built by JMA (Jim Murphy and Associates). Architecture design by Backen Gillam & Kroeger Architects. Interior design by Heidi Toll. Photo credit: Tim Maloney, Technical Imagery Studios. The large-scale remodeling performed to create the Hill House entailed retrofitting the existing foundation to accommodate the engineering requirements for larger windows and lift-and-slide doors, and adding additional foundations for the screened porch. In addition, the main living area’s floor level was lowered in order to improve the view of the distant horizon while standing.
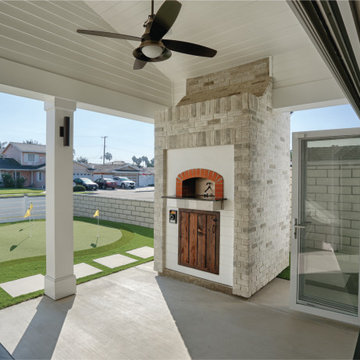
This American Farmhouse covered patio includes a stone-fired, brick pizza oven with white brick cladded chimney. The concrete patio has a matching stone paver walkway and the yard has a custom, 4-hole putting green. Seen on the right is the fully opened, 12-foot-wide, La Cantina Bi-fold door. CMU perimeter wall along the property line.
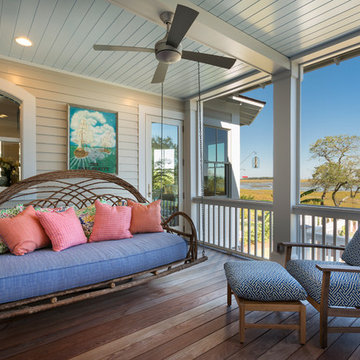
Esempio di un portico country nel cortile laterale con un portico chiuso, pedane e un tetto a sbalzo
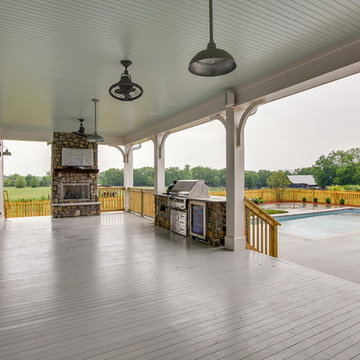
Ispirazione per un grande portico country dietro casa con pedane e un tetto a sbalzo
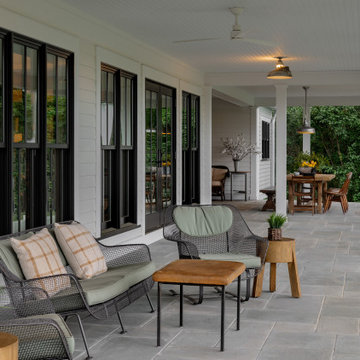
Esempio di un portico country con pavimentazioni in pietra naturale e un tetto a sbalzo
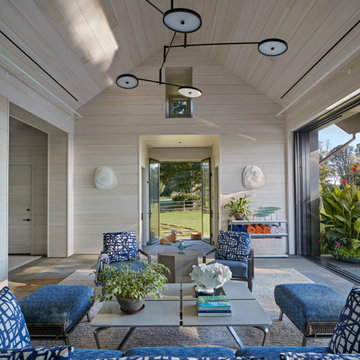
The clean, simple interior is contrasted with playful light fixtures, furnishings and fabrics. Robert Benson Photography.
Ispirazione per un portico country di medie dimensioni e nel cortile laterale con un portico chiuso
Ispirazione per un portico country di medie dimensioni e nel cortile laterale con un portico chiuso
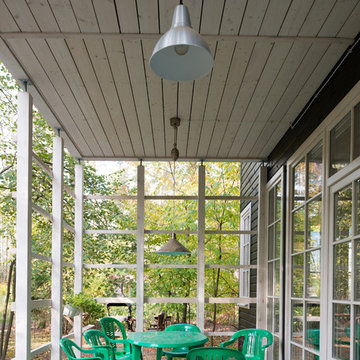
Фотограф - "PINO" деревянные дома
Ispirazione per un portico country
Ispirazione per un portico country
Patii e Portici country grigi - Foto e idee
6
