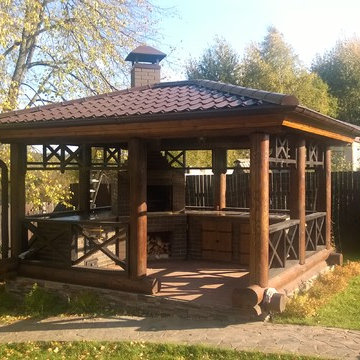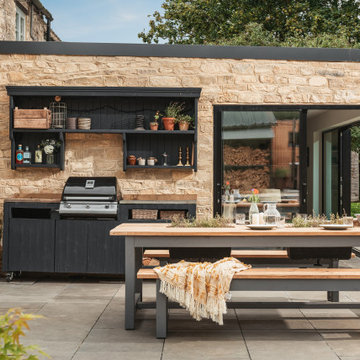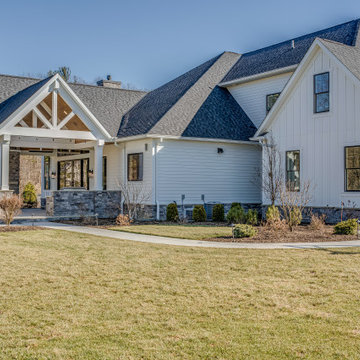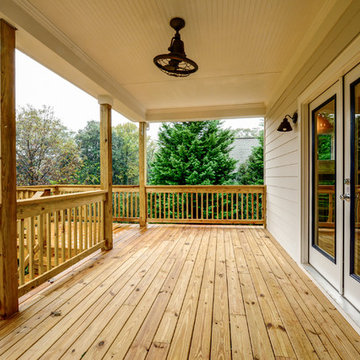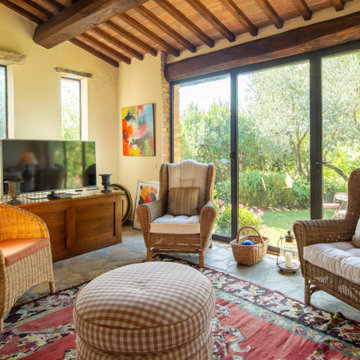Patii e Portici country gialli - Foto e idee
Filtra anche per:
Budget
Ordina per:Popolari oggi
21 - 40 di 124 foto
1 di 3
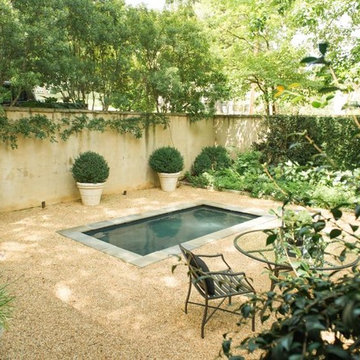
There is perhaps nothing more charming than an elegant old home in historic southern neighborhood. Our mission was to make this one modern-day livable while keeping the home's historic personality.
It was in many ways a blank slate, as it was being completely renovated. It was small inside, but instead of adding indoor space, the client wanted outdoor spaces where he could live, relax, and entertain. The design played off the old world limestone and included connecting the garage to the home by creating a covered living area. Limestone walls and an Alabama blue fireplace gives the space structure while the reflecting pool and gravel patio added a subtle touch of glamor. The boxwoods create clean lines, while the hydrangeas contrasted those with structured chaos. The entry courtyard and front porch offer additional spots where the client unwinds at the end of the day in his lush, personal urban oasis.
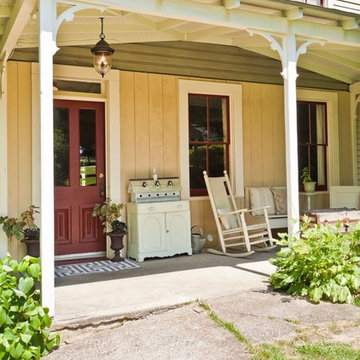
This farmhouse, with it's original foundation dating back to 1778, had a lot of charm--but with its bad carpeting, dark paint colors, and confusing layout, it was hard to see at first just how welcoming, charming, and cozy it could be.
The first focus of our renovation was creating a master bedroom suite--since there wasn't one, and one was needed for the modern family that was living here day-in and day-out.
To do this, a collection of small rooms (some of them previously without heat or electrical outlets) were combined to create a gorgeous, serene space in the eaves of the oldest part of the house, complete with master bath containing a double vanity, and spacious shower. Even though these rooms are new, it is hard to see that they weren't original to the farmhouse from day one.
In the rest of the house we removed walls that were added in the 1970's that made spaces seem smaller and more choppy, added a second upstairs bathroom for the family's two children, reconfigured the kitchen using existing cabinets to cut costs ( & making sure to keep the old sink with all of its character & charm) and create a more workable layout with dedicated eating area.
Also added was an outdoor living space with a deck sheltered by a pergola--a spot that the family spends tons of time enjoying during the warmer months.
A family room addition had been added to the house by the previous owner in the 80's, so to make this space feel less like it was tacked on, we installed historically accurate new windows to tie it in visually with the original house, and replaced carpeting with hardwood floors to make a more seamless transition from the historic to the new.
To complete the project, we refinished the original hardwoods throughout the rest of the house, and brightened the outlook of the whole home with a fresh, bright, updated color scheme.
Photos by Laura Kicey
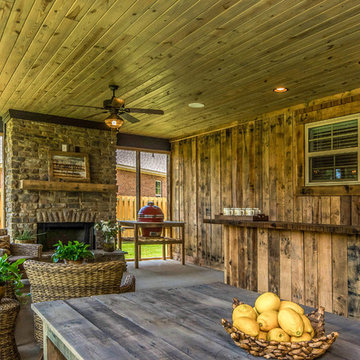
The 40 foot long and 12 feet wide screened porch covers the back of the home and has a stacked stone fireplace at one end as well as a custom bar with kegorator and wine refrigerator. The fireplace has outlets for a mounted tv and speakers for surround sound. Tounge and Groove ceilings compliment the look. This porch is large enough for 4 distinct areas, sitting, dining, bar, and the bedswing.
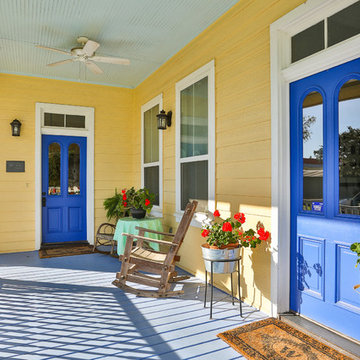
Esempio di un grande portico country davanti casa con lastre di cemento e un tetto a sbalzo
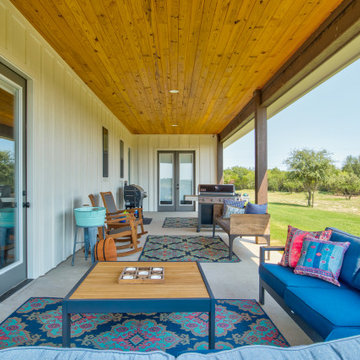
Chic Farmhouse Back Patio with Stained Ceiling and Board & Batten Siding
Foto di un patio o portico country
Foto di un patio o portico country
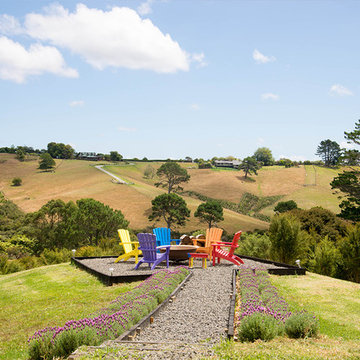
Ian Thompson
Immagine di un patio o portico country con un focolare e ghiaia
Immagine di un patio o portico country con un focolare e ghiaia
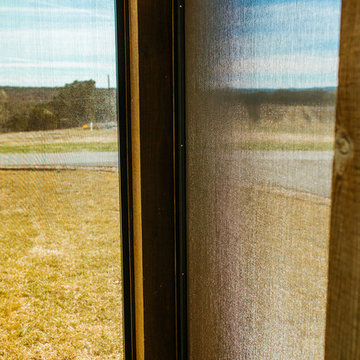
Snap Chic Photography
Foto di un grande portico country nel cortile laterale con un portico chiuso, lastre di cemento e un tetto a sbalzo
Foto di un grande portico country nel cortile laterale con un portico chiuso, lastre di cemento e un tetto a sbalzo
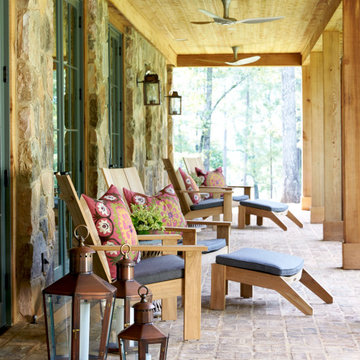
Bevolo Cotton Exchange Lanterns hang near the front door while Rault Pool House Lanterns accent the front porch at the 2021 Flower Showhouse.
https://flowermag.com/flower-magazine-showhouse-2021/
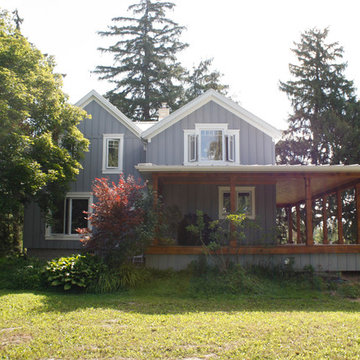
A new dormer was added to accommodate a new en-suite addition for the master bedroom.
Immagine di un portico country
Immagine di un portico country
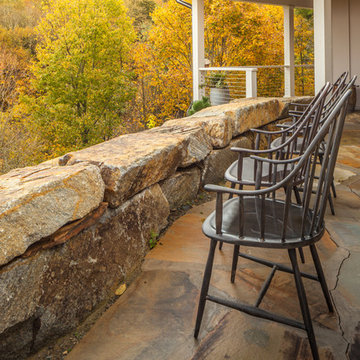
Esempio di un grande patio o portico country dietro casa con un focolare, pavimentazioni in pietra naturale e nessuna copertura
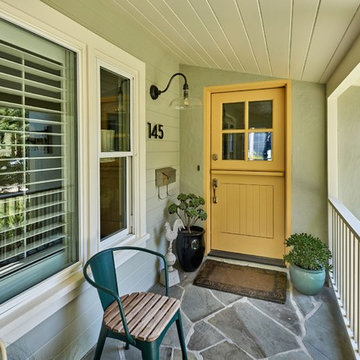
Foto di un patio o portico country di medie dimensioni e dietro casa con un focolare, pavimentazioni in pietra naturale e un tetto a sbalzo
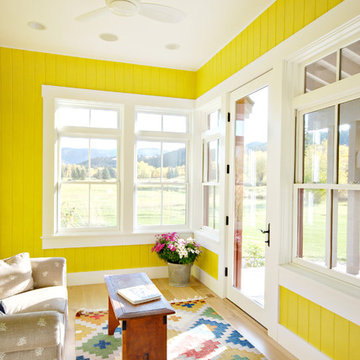
Robert Hawkins, Be A Deer
Idee per un piccolo portico country nel cortile laterale con un tetto a sbalzo e pedane
Idee per un piccolo portico country nel cortile laterale con un tetto a sbalzo e pedane
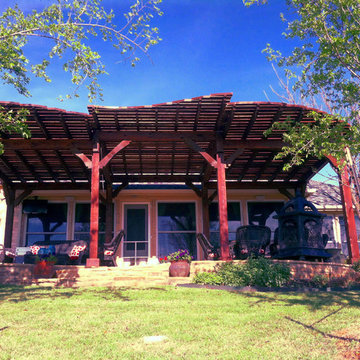
Immagine di un grande patio o portico country dietro casa con una pergola
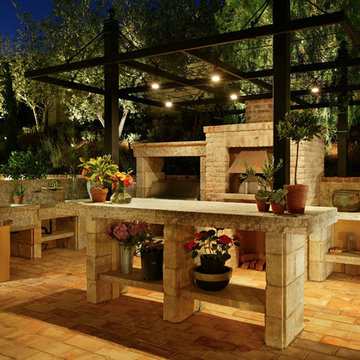
Neolithic Design is the ultimate source for rare reclaimed limestone architectural elements salvaged from across the Mediterranean.
We stock a vast collection of newly hand carved and reclaimed fireplaces, fountains, pavers, flooring, enteryways, stone sinks, and much more in California for fast delivery.
We also create custom tailored master pieces for our clients. For more information call (949) 955-0414 or (310) 289-0414
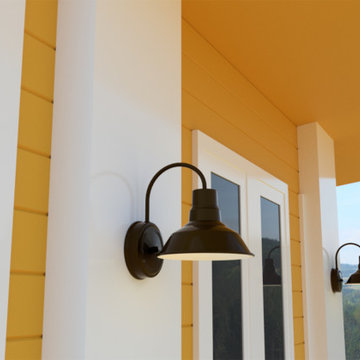
Ispirazione per un patio o portico country di medie dimensioni e davanti casa con pedane e un tetto a sbalzo
Patii e Portici country gialli - Foto e idee
2
