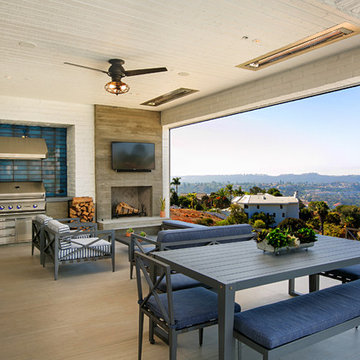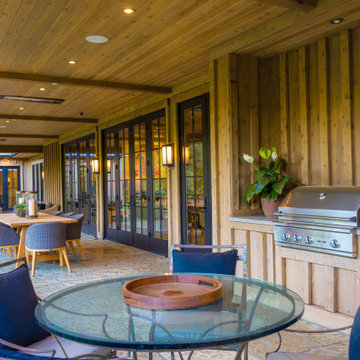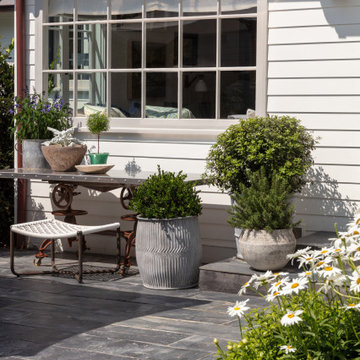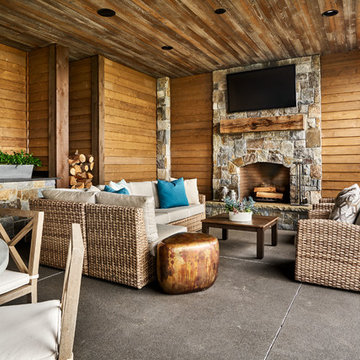Patii e Portici country - Foto e idee
Filtra anche per:
Budget
Ordina per:Popolari oggi
81 - 100 di 755 foto
1 di 3
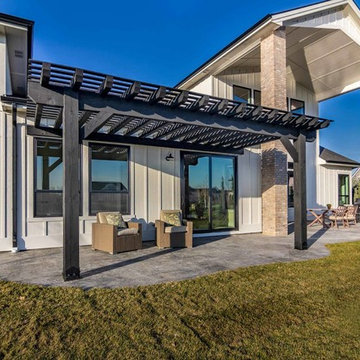
Immagine di un patio o portico country dietro casa con cemento stampato e una pergola
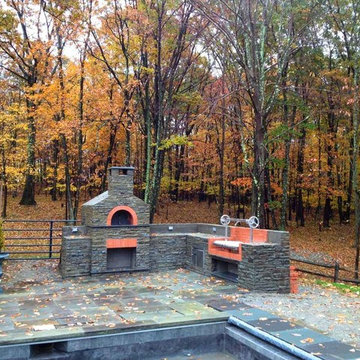
Idee per un grande patio o portico country dietro casa con pavimentazioni in pietra naturale e nessuna copertura
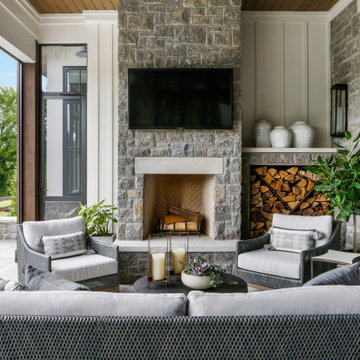
Esempio di un grande patio o portico country dietro casa con pavimentazioni in pietra naturale e un tetto a sbalzo
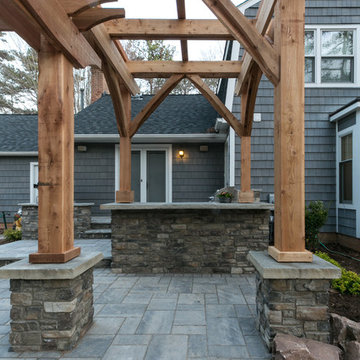
Photos by BruceSaundersPhotograhpy.com
Idee per un patio o portico country di medie dimensioni e dietro casa con pavimentazioni in cemento e una pergola
Idee per un patio o portico country di medie dimensioni e dietro casa con pavimentazioni in cemento e una pergola

Ispirazione per un patio o portico country di medie dimensioni e dietro casa con piastrelle e una pergola
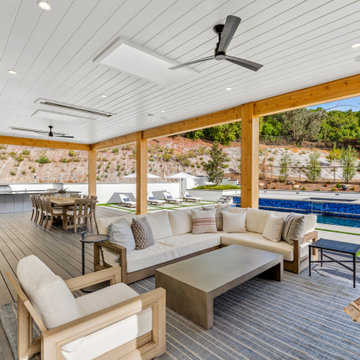
Our clients wanted the ultimate modern farmhouse custom dream home. They found property in the Santa Rosa Valley with an existing house on 3 ½ acres. They could envision a new home with a pool, a barn, and a place to raise horses. JRP and the clients went all in, sparing no expense. Thus, the old house was demolished and the couple’s dream home began to come to fruition.
The result is a simple, contemporary layout with ample light thanks to the open floor plan. When it comes to a modern farmhouse aesthetic, it’s all about neutral hues, wood accents, and furniture with clean lines. Every room is thoughtfully crafted with its own personality. Yet still reflects a bit of that farmhouse charm.
Their considerable-sized kitchen is a union of rustic warmth and industrial simplicity. The all-white shaker cabinetry and subway backsplash light up the room. All white everything complimented by warm wood flooring and matte black fixtures. The stunning custom Raw Urth reclaimed steel hood is also a star focal point in this gorgeous space. Not to mention the wet bar area with its unique open shelves above not one, but two integrated wine chillers. It’s also thoughtfully positioned next to the large pantry with a farmhouse style staple: a sliding barn door.
The master bathroom is relaxation at its finest. Monochromatic colors and a pop of pattern on the floor lend a fashionable look to this private retreat. Matte black finishes stand out against a stark white backsplash, complement charcoal veins in the marble looking countertop, and is cohesive with the entire look. The matte black shower units really add a dramatic finish to this luxurious large walk-in shower.
Photographer: Andrew - OpenHouse VC

Idee per un patio o portico country di medie dimensioni con ghiaia e nessuna copertura
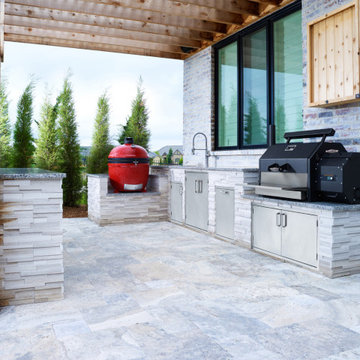
Our clients started with an uncovered cement patio and converted it into a welcoming hub for family and friends. This open and inviting L-shaped outdoor kitchen and bar features warm, natural elements, with muted tones and blend of textures that are hallmarks of Scandinavian and farmhouse styles. The bright pop of red in the Kamado Joe ceramic grill is highlighted by the white stacked-stone facing, the new rough-hewn cedar pergola, the warm gray travertine floor and unfinished cedar cabinet. Evergreens along one end create a screen for privacy while the open views over the kitchen island keep the kids’ play equipment in sight.
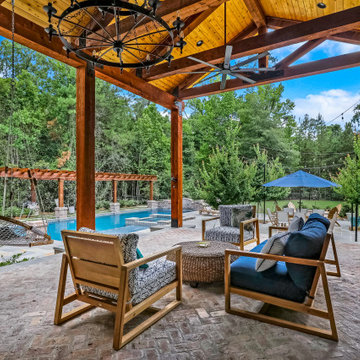
Covered porch overlooking pool area
Ispirazione per un grande portico country dietro casa con pavimentazioni in mattoni e un tetto a sbalzo
Ispirazione per un grande portico country dietro casa con pavimentazioni in mattoni e un tetto a sbalzo
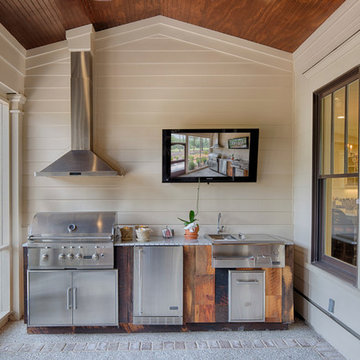
The best of past and present architectural styles combine in this welcoming, farmhouse-inspired design. Clad in low-maintenance siding, the distinctive exterior has plenty of street appeal, with its columned porch, multiple gables, shutters and interesting roof lines. Other exterior highlights included trusses over the garage doors, horizontal lap siding and brick and stone accents. The interior is equally impressive, with an open floor plan that accommodates today’s family and modern lifestyles. An eight-foot covered porch leads into a large foyer and a powder room. Beyond, the spacious first floor includes more than 2,000 square feet, with one side dominated by public spaces that include a large open living room, centrally located kitchen with a large island that seats six and a u-shaped counter plan, formal dining area that seats eight for holidays and special occasions and a convenient laundry and mud room. The left side of the floor plan contains the serene master suite, with an oversized master bath, large walk-in closet and 16 by 18-foot master bedroom that includes a large picture window that lets in maximum light and is perfect for capturing nearby views. Relax with a cup of morning coffee or an evening cocktail on the nearby covered patio, which can be accessed from both the living room and the master bedroom. Upstairs, an additional 900 square feet includes two 11 by 14-foot upper bedrooms with bath and closet and a an approximately 700 square foot guest suite over the garage that includes a relaxing sitting area, galley kitchen and bath, perfect for guests or in-laws.
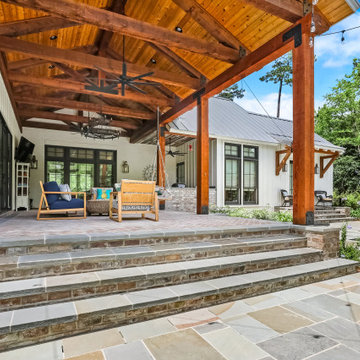
Covered patio
Immagine di un grande patio o portico country dietro casa con pavimentazioni in mattoni e un tetto a sbalzo
Immagine di un grande patio o portico country dietro casa con pavimentazioni in mattoni e un tetto a sbalzo
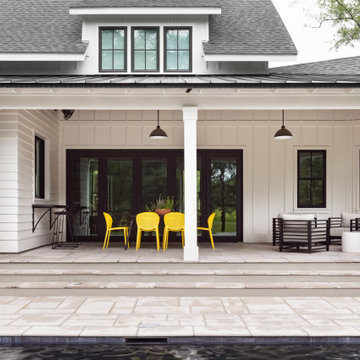
Back patio of modern luxury farmhouse in Pass Christian Mississippi photographed for Watters Architecture by Birmingham Alabama based architectural and interiors photographer Tommy Daspit.
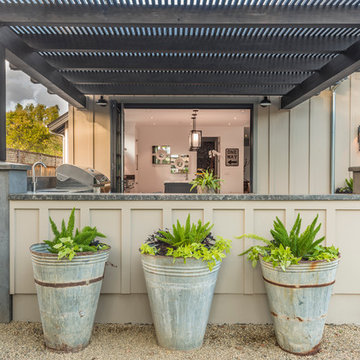
Interior Design by Pamala Deikel Design
Photos by Paul Rollis
Ispirazione per un grande patio o portico country dietro casa con lastre di cemento e una pergola
Ispirazione per un grande patio o portico country dietro casa con lastre di cemento e una pergola
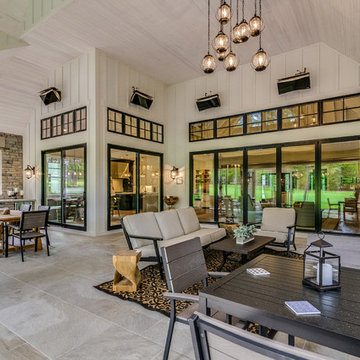
Immagine di un grande patio o portico country dietro casa con un tetto a sbalzo e pavimentazioni in pietra naturale
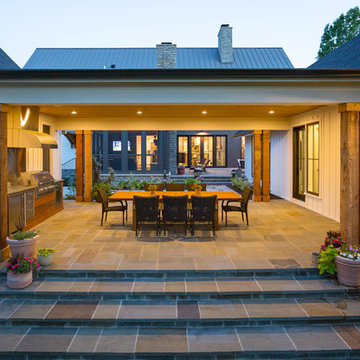
RVP Photography
Immagine di un portico country dietro casa con pavimentazioni in pietra naturale e un tetto a sbalzo
Immagine di un portico country dietro casa con pavimentazioni in pietra naturale e un tetto a sbalzo
Patii e Portici country - Foto e idee
5
