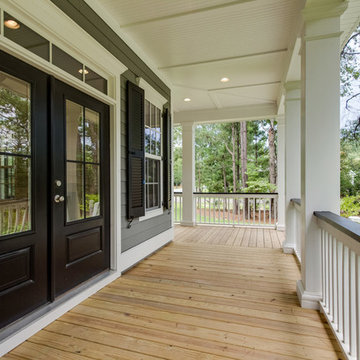Patii e Portici country - Foto e idee
Filtra anche per:
Budget
Ordina per:Popolari oggi
161 - 180 di 1.697 foto
1 di 3
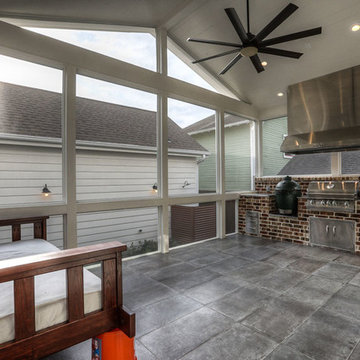
screened porch, outdoor living, outdoor kitchen
Idee per un grande portico country dietro casa con un portico chiuso, pavimentazioni in cemento e un tetto a sbalzo
Idee per un grande portico country dietro casa con un portico chiuso, pavimentazioni in cemento e un tetto a sbalzo
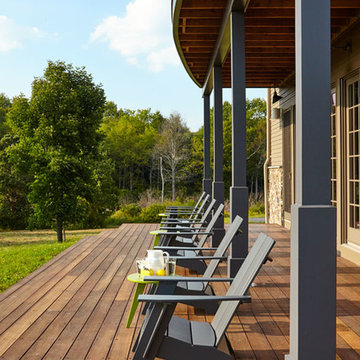
Joshua Mc Hugh
Foto di un grande portico country dietro casa con pedane e un tetto a sbalzo
Foto di un grande portico country dietro casa con pedane e un tetto a sbalzo
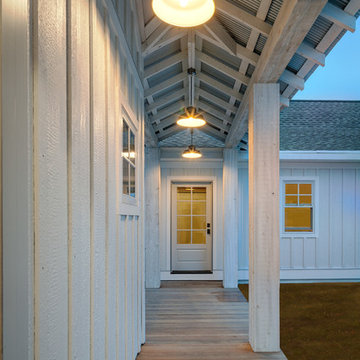
This 3200 square foot home features a maintenance free exterior of LP Smartside, corrugated aluminum roofing, and native prairie landscaping. The design of the structure is intended to mimic the architectural lines of classic farm buildings. The outdoor living areas are as important to this home as the interior spaces; covered and exposed porches, field stone patios and an enclosed screen porch all offer expansive views of the surrounding meadow and tree line.
The home’s interior combines rustic timbers and soaring spaces which would have traditionally been reserved for the barn and outbuildings, with classic finishes customarily found in the family homestead. Walls of windows and cathedral ceilings invite the outdoors in. Locally sourced reclaimed posts and beams, wide plank white oak flooring and a Door County fieldstone fireplace juxtapose with classic white cabinetry and millwork, tongue and groove wainscoting and a color palate of softened paint hues, tiles and fabrics to create a completely unique Door County homestead.
Mitch Wise Design, Inc.
Richard Steinberger Photography
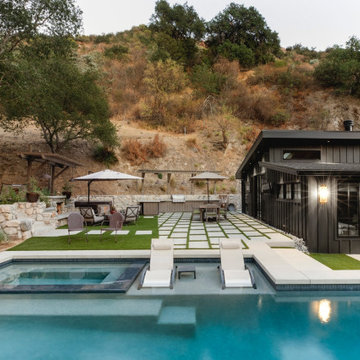
We planned a thoughtful redesign of this beautiful home while retaining many of the existing features. We wanted this house to feel the immediacy of its environment. So we carried the exterior front entry style into the interiors, too, as a way to bring the beautiful outdoors in. In addition, we added patios to all the bedrooms to make them feel much bigger. Luckily for us, our temperate California climate makes it possible for the patios to be used consistently throughout the year.
The original kitchen design did not have exposed beams, but we decided to replicate the motif of the 30" living room beams in the kitchen as well, making it one of our favorite details of the house. To make the kitchen more functional, we added a second island allowing us to separate kitchen tasks. The sink island works as a food prep area, and the bar island is for mail, crafts, and quick snacks.
We designed the primary bedroom as a relaxation sanctuary – something we highly recommend to all parents. It features some of our favorite things: a cognac leather reading chair next to a fireplace, Scottish plaid fabrics, a vegetable dye rug, art from our favorite cities, and goofy portraits of the kids.
---
Project designed by Courtney Thomas Design in La Cañada. Serving Pasadena, Glendale, Monrovia, San Marino, Sierra Madre, South Pasadena, and Altadena.
For more about Courtney Thomas Design, see here: https://www.courtneythomasdesign.com/
To learn more about this project, see here:
https://www.courtneythomasdesign.com/portfolio/functional-ranch-house-design/

Overlooking the lake and with rollaway screens
Idee per un patio o portico country dietro casa con un focolare, pavimentazioni in pietra naturale e un tetto a sbalzo
Idee per un patio o portico country dietro casa con un focolare, pavimentazioni in pietra naturale e un tetto a sbalzo
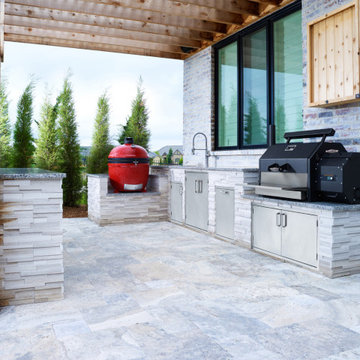
Our clients started with an uncovered cement patio and converted it into a welcoming hub for family and friends. This open and inviting L-shaped outdoor kitchen and bar features warm, natural elements, with muted tones and blend of textures that are hallmarks of Scandinavian and farmhouse styles. The bright pop of red in the Kamado Joe ceramic grill is highlighted by the white stacked-stone facing, the new rough-hewn cedar pergola, the warm gray travertine floor and unfinished cedar cabinet. Evergreens along one end create a screen for privacy while the open views over the kitchen island keep the kids’ play equipment in sight.
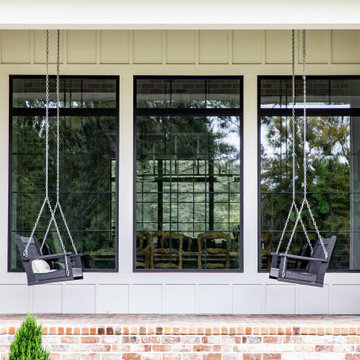
Ispirazione per un grande portico country davanti casa con pavimentazioni in mattoni e un tetto a sbalzo
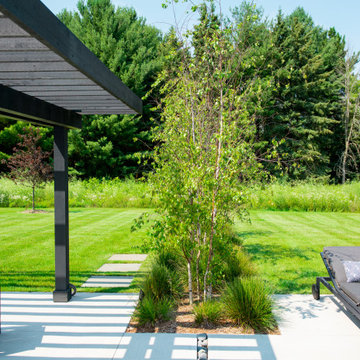
A planting bed with a linear group of river birch cuts into the concrete patio to help define two separate spaces.
Renn Kuennen Photography
Immagine di un grande patio o portico country dietro casa con lastre di cemento e una pergola
Immagine di un grande patio o portico country dietro casa con lastre di cemento e una pergola
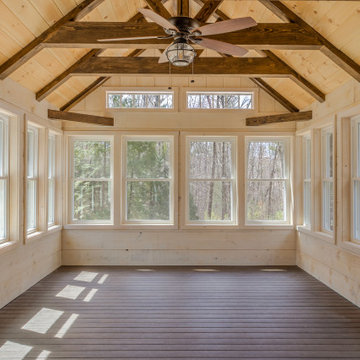
Four season porch with cathedral ceiling, wrapped and distressed beams, tongue and groove ceilings and white tinted rough sawn shiplap walls
Foto di un portico country di medie dimensioni e dietro casa con parapetto in legno
Foto di un portico country di medie dimensioni e dietro casa con parapetto in legno
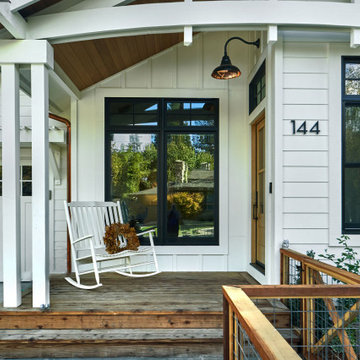
Idee per un portico country di medie dimensioni e davanti casa con pedane e un tetto a sbalzo
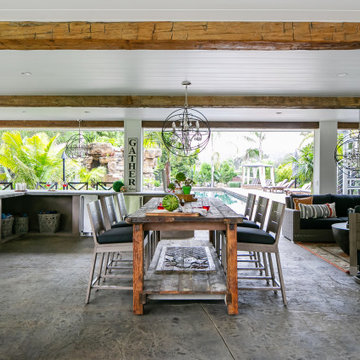
Gathering Table made from antique barn door
Idee per un patio o portico country di medie dimensioni con un tetto a sbalzo
Idee per un patio o portico country di medie dimensioni con un tetto a sbalzo
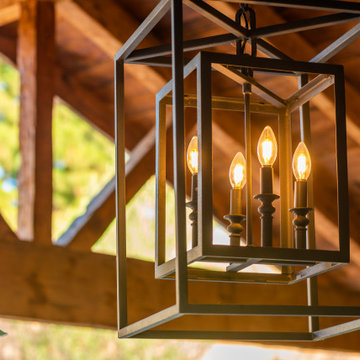
Custom wall art pieces were made with reclaimed wood, steel wire mesh, and decorative pebble.
Foto di un grande patio o portico country dietro casa con un caminetto, pavimentazioni in pietra naturale e un tetto a sbalzo
Foto di un grande patio o portico country dietro casa con un caminetto, pavimentazioni in pietra naturale e un tetto a sbalzo
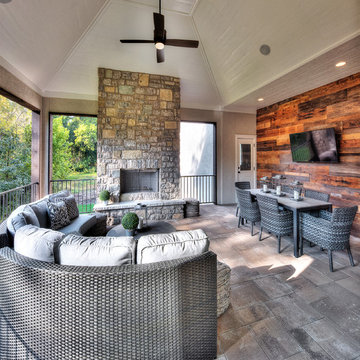
Starr Homes
Foto di un grande patio o portico country dietro casa con un caminetto, pavimentazioni in pietra naturale e un tetto a sbalzo
Foto di un grande patio o portico country dietro casa con un caminetto, pavimentazioni in pietra naturale e un tetto a sbalzo
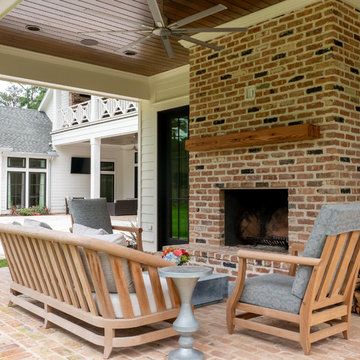
Outdoor living space, fireplace
Ispirazione per un patio o portico country di medie dimensioni e dietro casa con un caminetto, pavimentazioni in mattoni e un parasole
Ispirazione per un patio o portico country di medie dimensioni e dietro casa con un caminetto, pavimentazioni in mattoni e un parasole
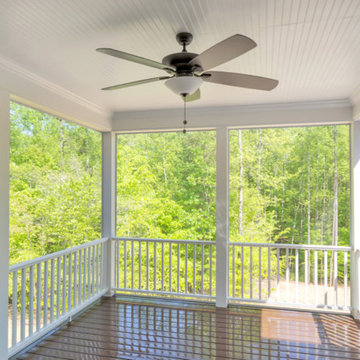
Foto di un portico country di medie dimensioni e dietro casa con un portico chiuso, pedane e un tetto a sbalzo
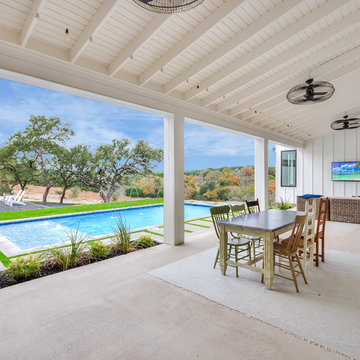
Idee per un grande patio o portico country dietro casa con un focolare, lastre di cemento e un tetto a sbalzo
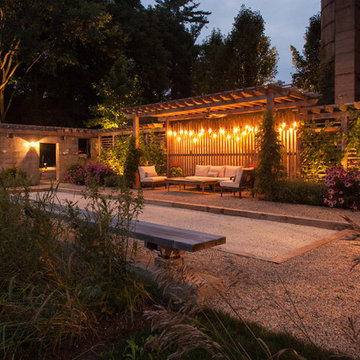
Hear what our clients, Lisa & Rick, have to say about their project by clicking on the Facebook link and then the Videos tab.
Hannah Goering Photography
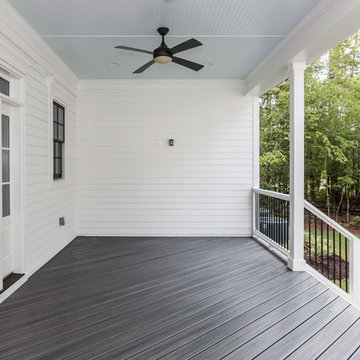
Tourfactory.com
Ispirazione per un grande portico country dietro casa con pedane e un tetto a sbalzo
Ispirazione per un grande portico country dietro casa con pedane e un tetto a sbalzo
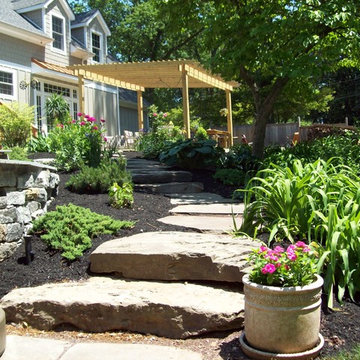
Ispirazione per un patio o portico country di medie dimensioni e dietro casa con un giardino in vaso, pavimentazioni in pietra naturale e una pergola
Patii e Portici country - Foto e idee
9
