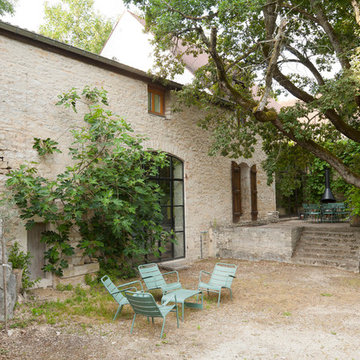Patii e Portici country - Foto e idee
Filtra anche per:
Budget
Ordina per:Popolari oggi
41 - 60 di 1.181 foto
1 di 3
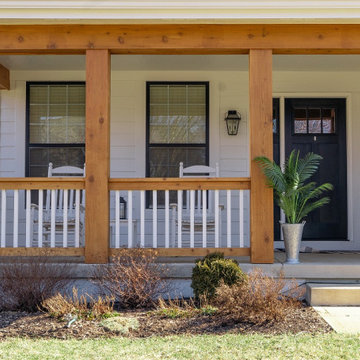
Esempio di un portico country di medie dimensioni e davanti casa con lastre di cemento, un tetto a sbalzo e parapetto in legno
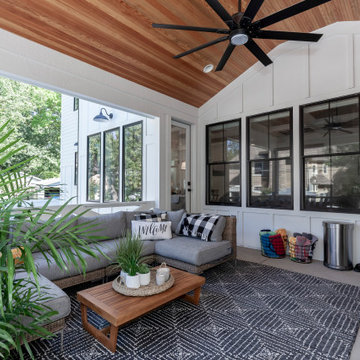
Modern Farmhouse Covered Outdoor Porch
Foto di un portico country dietro casa con un caminetto, un tetto a sbalzo e parapetto in legno
Foto di un portico country dietro casa con un caminetto, un tetto a sbalzo e parapetto in legno
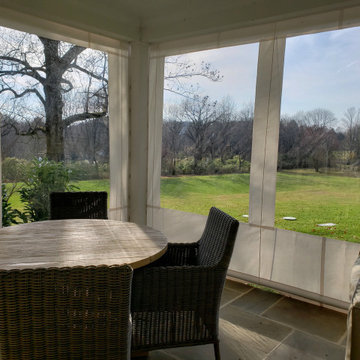
Use your porch year round by installing clear vinyl drop curtains. When the weather turns in-climate simply roll down the curtains and fasten the side fasteners. Block the wind and cold, not the view! Curtains roll up under a protective flap when not in use.
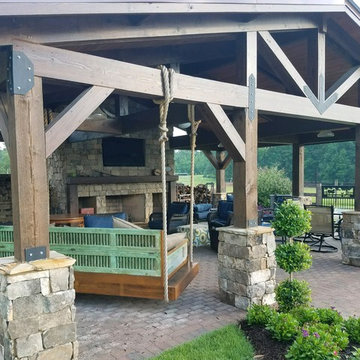
Poolside covered patio with stone columns, brick pavers, and metal roof. Outdoor fireplace with recessed television, great for entertaining!
Immagine di un grande patio o portico country dietro casa con un focolare, pavimentazioni in mattoni e un tetto a sbalzo
Immagine di un grande patio o portico country dietro casa con un focolare, pavimentazioni in mattoni e un tetto a sbalzo
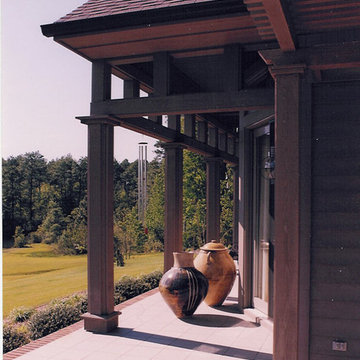
Designed for the consummate bachelor, this house has a small footprint. With taller than expected ceilings and lots of views and light, the house feels expansive. Although the owner requested a traditional cottage, he preferred clean, contemporary detailing to support his modern and oriental art collections. This attitude carried over to the treatment of the exterior skin. The monochrome play of horizontal and vertical rhythms was executed in siding of Grade A, clear cedar.
Windows sandwiched between the counter and wall cabinets in the Laundry Room and open transoms above cased openings in the Foyer add notes of surprise and delight.
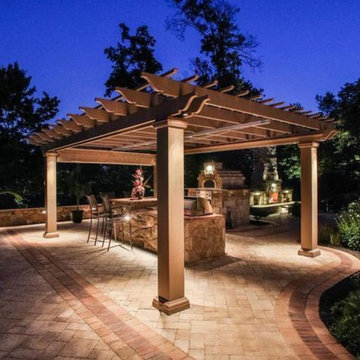
Classic wooden pergola offers refinement to this patio arrangement.
Immagine di un piccolo patio o portico country dietro casa con pavimentazioni in pietra naturale e una pergola
Immagine di un piccolo patio o portico country dietro casa con pavimentazioni in pietra naturale e una pergola
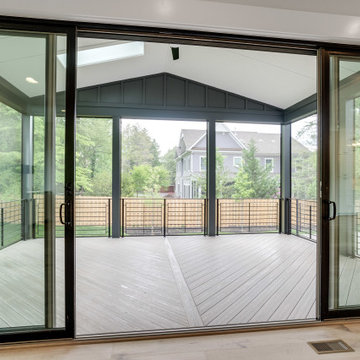
Screened in porch with modern flair.
Esempio di un grande portico country dietro casa con un portico chiuso, pedane, un tetto a sbalzo e parapetto in metallo
Esempio di un grande portico country dietro casa con un portico chiuso, pedane, un tetto a sbalzo e parapetto in metallo
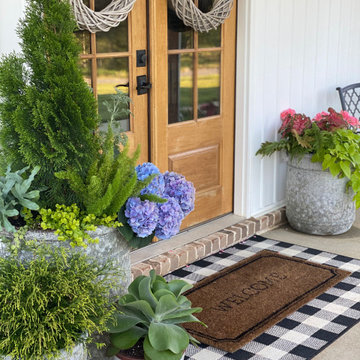
Welcome Home! Your front porch should make you happy to come home everyday and visitors say wow!
Esempio di un piccolo portico country davanti casa con un giardino in vaso
Esempio di un piccolo portico country davanti casa con un giardino in vaso
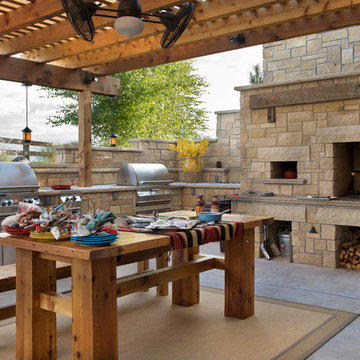
Esempio di un patio o portico country di medie dimensioni e dietro casa con lastre di cemento, una pergola e con illuminazione
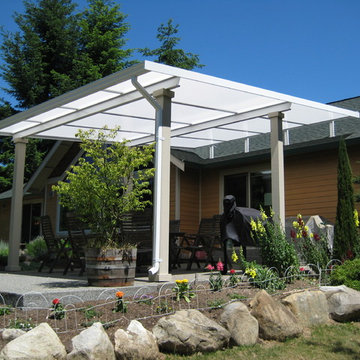
Solar white acrylic panels with white powder coated aluminum frame patio cover over a 16' x 16' area. This was a semi free-standing project which required two sets of beams. All structural aluminum post where wood wrapped and painted to match house trim.
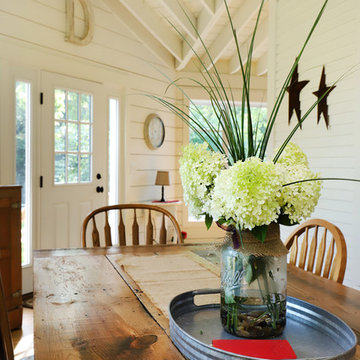
The owners of this beautiful historic farmhouse had been painstakingly restoring it bit by bit. One of the last items on their list was to create a wrap-around front porch to create a more distinct and obvious entrance to the front of their home.
Aside from the functional reasons for the new porch, our client also had very specific ideas for its design. She wanted to recreate her grandmother’s porch so that she could carry on the same wonderful traditions with her own grandchildren someday.
Key requirements for this front porch remodel included:
- Creating a seamless connection to the main house.
- A floorplan with areas for dining, reading, having coffee and playing games.
- Respecting and maintaining the historic details of the home and making sure the addition felt authentic.
Upon entering, you will notice the authentic real pine porch decking.
Real windows were used instead of three season porch windows which also have molding around them to match the existing home’s windows.
The left wing of the porch includes a dining area and a game and craft space.
Ceiling fans provide light and additional comfort in the summer months. Iron wall sconces supply additional lighting throughout.
Exposed rafters with hidden fasteners were used in the ceiling.
Handmade shiplap graces the walls.
On the left side of the front porch, a reading area enjoys plenty of natural light from the windows.
The new porch blends perfectly with the existing home much nicer front facade. There is a clear front entrance to the home, where previously guests weren’t sure where to enter.
We successfully created a place for the client to enjoy with her future grandchildren that’s filled with nostalgic nods to the memories she made with her own grandmother.
"We have had many people who asked us what changed on the house but did not know what we did. When we told them we put the porch on, all of them made the statement that they did not notice it was a new addition and fit into the house perfectly.”
– Homeowner
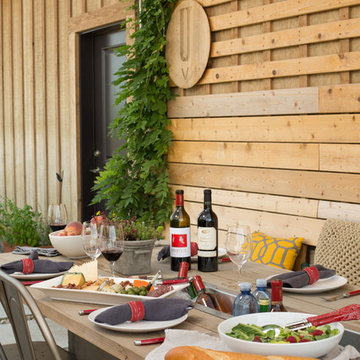
Featuring the home of Chris and Thea Upchurh, owners of Uphurch Vineyards. ( https://upchurchvineyard.com/)
Photography by Alex Crook (www.alexcrook.com) for Seattle Magazine (www.seattlemag.com)
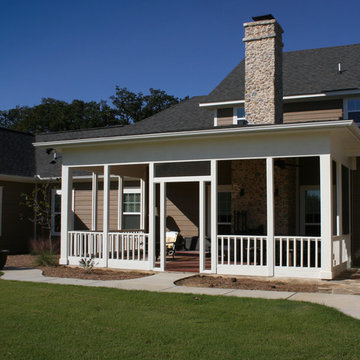
Foto di un portico country di medie dimensioni e davanti casa con un portico chiuso, lastre di cemento e un tetto a sbalzo
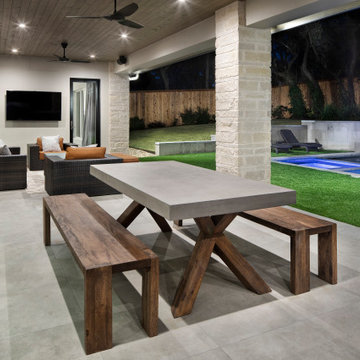
Esempio di un grande patio o portico country dietro casa con piastrelle e un tetto a sbalzo
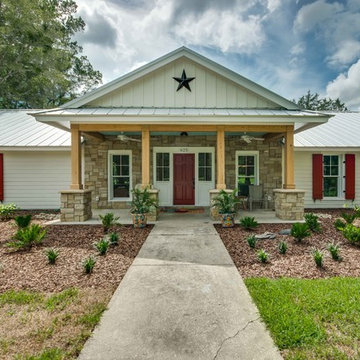
Mark J. Koper
Esempio di un grande portico country davanti casa con lastre di cemento e un tetto a sbalzo
Esempio di un grande portico country davanti casa con lastre di cemento e un tetto a sbalzo
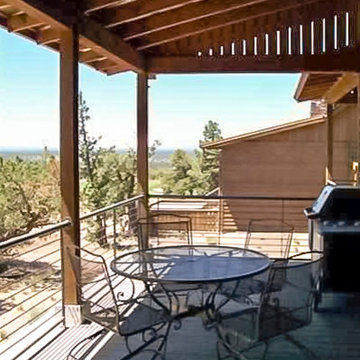
Back Deck
1 story Rustic Ranch style home designed by Western Design International of Prineville Oregon
Located in Brasada Ranch Resort - with Lock-offs (for rental option)
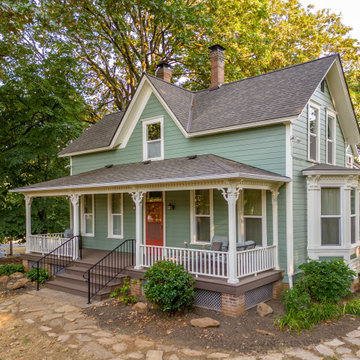
When we first saw this 1850's farmhouse, the porch was dangerously fragile and falling apart. It had an unstable foundation; rotting columns, handrails, and stairs; and the ceiling had a sag in it, indicating a potential structural problem. The homeowner's goal was to create a usable outdoor living space, while maintaining and respecting the architectural integrity of the home.
We began by shoring up the porch roof structure so we could completely deconstruct the porch itself and what was left of its foundation. From the ground up, we rebuilt the whole structure, reusing as much of the original materials and millwork as possible. Because many of the 170-year-old decorative profiles aren't readily available today, our team of carpenters custom milled the majority of the new corbels, dentil molding, posts, and balusters. The porch was finished with some new lighting, composite decking, and a tongue-and-groove ceiling.
The end result is a charming outdoor space for the homeowners to welcome guests, and enjoy the views of the old growth trees surrounding the home.
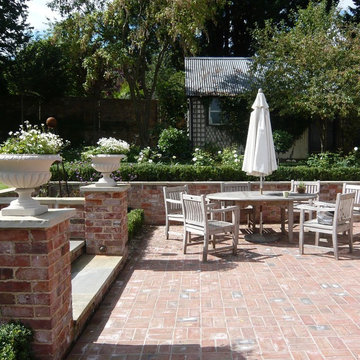
This is a large new brick terrace to complement the cottage in a traditional style
Idee per un patio o portico country di medie dimensioni e dietro casa con fontane e pavimentazioni in mattoni
Idee per un patio o portico country di medie dimensioni e dietro casa con fontane e pavimentazioni in mattoni
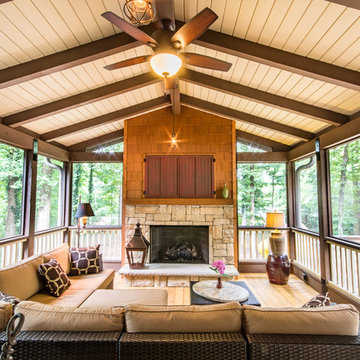
Foto di un grande portico country dietro casa con un portico chiuso e un tetto a sbalzo
Patii e Portici country - Foto e idee
3
