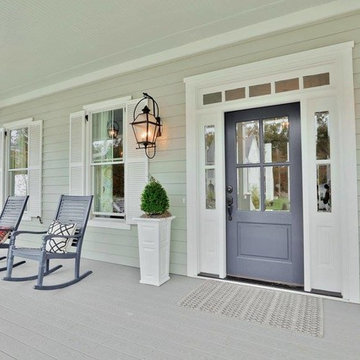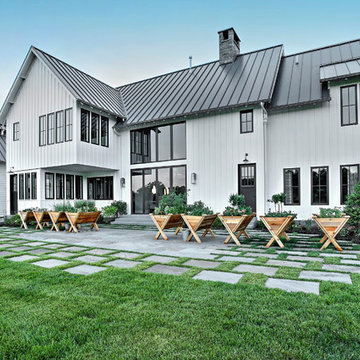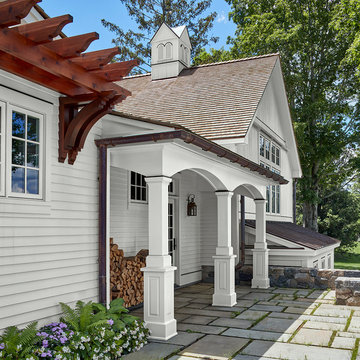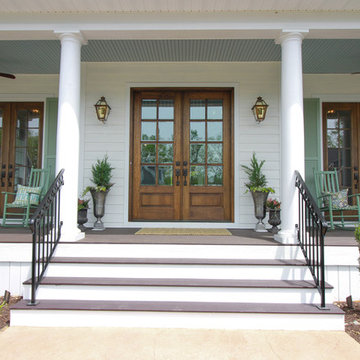Patii e Portici country - Foto e idee
Filtra anche per:
Budget
Ordina per:Popolari oggi
81 - 100 di 18.974 foto
1 di 2

The owners of this beautiful historic farmhouse had been painstakingly restoring it bit by bit. One of the last items on their list was to create a wrap-around front porch to create a more distinct and obvious entrance to the front of their home.
Aside from the functional reasons for the new porch, our client also had very specific ideas for its design. She wanted to recreate her grandmother’s porch so that she could carry on the same wonderful traditions with her own grandchildren someday.
Key requirements for this front porch remodel included:
- Creating a seamless connection to the main house.
- A floorplan with areas for dining, reading, having coffee and playing games.
- Respecting and maintaining the historic details of the home and making sure the addition felt authentic.
Upon entering, you will notice the authentic real pine porch decking.
Real windows were used instead of three season porch windows which also have molding around them to match the existing home’s windows.
The left wing of the porch includes a dining area and a game and craft space.
Ceiling fans provide light and additional comfort in the summer months. Iron wall sconces supply additional lighting throughout.
Exposed rafters with hidden fasteners were used in the ceiling.
Handmade shiplap graces the walls.
On the left side of the front porch, a reading area enjoys plenty of natural light from the windows.
The new porch blends perfectly with the existing home much nicer front facade. There is a clear front entrance to the home, where previously guests weren’t sure where to enter.
We successfully created a place for the client to enjoy with her future grandchildren that’s filled with nostalgic nods to the memories she made with her own grandmother.
"We have had many people who asked us what changed on the house but did not know what we did. When we told them we put the porch on, all of them made the statement that they did not notice it was a new addition and fit into the house perfectly.”
– Homeowner
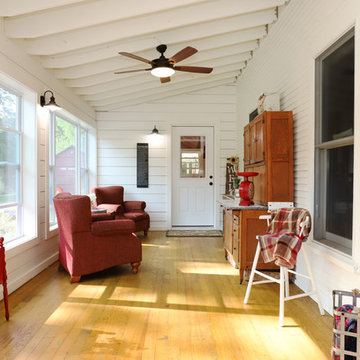
The owners of this beautiful historic farmhouse had been painstakingly restoring it bit by bit. One of the last items on their list was to create a wrap-around front porch to create a more distinct and obvious entrance to the front of their home.
Aside from the functional reasons for the new porch, our client also had very specific ideas for its design. She wanted to recreate her grandmother’s porch so that she could carry on the same wonderful traditions with her own grandchildren someday.
Key requirements for this front porch remodel included:
- Creating a seamless connection to the main house.
- A floorplan with areas for dining, reading, having coffee and playing games.
- Respecting and maintaining the historic details of the home and making sure the addition felt authentic.
Upon entering, you will notice the authentic real pine porch decking.
Real windows were used instead of three season porch windows which also have molding around them to match the existing home’s windows.
The left wing of the porch includes a dining area and a game and craft space.
Ceiling fans provide light and additional comfort in the summer months. Iron wall sconces supply additional lighting throughout.
Exposed rafters with hidden fasteners were used in the ceiling.
Handmade shiplap graces the walls.
On the left side of the front porch, a reading area enjoys plenty of natural light from the windows.
The new porch blends perfectly with the existing home much nicer front facade. There is a clear front entrance to the home, where previously guests weren’t sure where to enter.
We successfully created a place for the client to enjoy with her future grandchildren that’s filled with nostalgic nods to the memories she made with her own grandmother.
"We have had many people who asked us what changed on the house but did not know what we did. When we told them we put the porch on, all of them made the statement that they did not notice it was a new addition and fit into the house perfectly.”
– Homeowner
Trova il professionista locale adatto per il tuo progetto
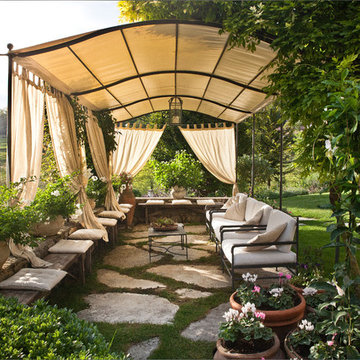
ph. Silvia Longhi
Ispirazione per un grande patio o portico country con pavimentazioni in pietra naturale, un giardino in vaso e un parasole
Ispirazione per un grande patio o portico country con pavimentazioni in pietra naturale, un giardino in vaso e un parasole

Photography by Todd Crawford
Foto di un grande portico country con pavimentazioni in pietra naturale e un tetto a sbalzo
Foto di un grande portico country con pavimentazioni in pietra naturale e un tetto a sbalzo
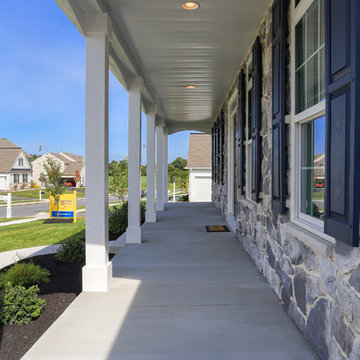
This large porch is reminiscent of classic central PA farm houses. The shutters are a dark navy color.
Idee per un grande portico country
Idee per un grande portico country
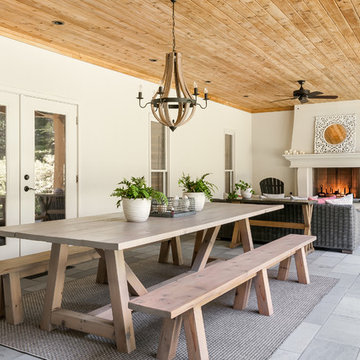
Anastasia Alkema
Foto di un portico country con un focolare e un tetto a sbalzo
Foto di un portico country con un focolare e un tetto a sbalzo

Esempio di un portico country con un giardino in vaso, lastre di cemento e un tetto a sbalzo
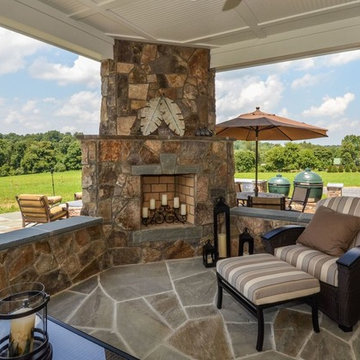
Built-in fireplace on back patio of Modern Farmhouse.
Esempio di un grande portico country dietro casa con pavimentazioni in pietra naturale
Esempio di un grande portico country dietro casa con pavimentazioni in pietra naturale
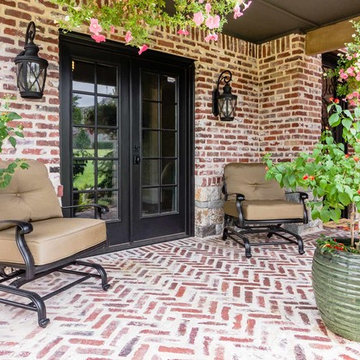
Photographer: Tara Judd
Immagine di un patio o portico country davanti casa con pavimentazioni in mattoni e un tetto a sbalzo
Immagine di un patio o portico country davanti casa con pavimentazioni in mattoni e un tetto a sbalzo
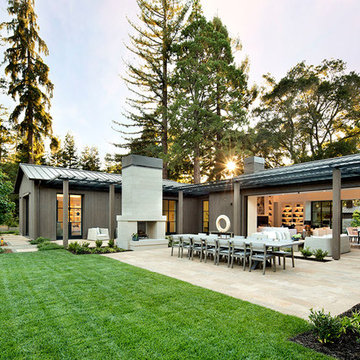
The double sided fireplace provides ambiance to the Master Suite and Outdoor Dining areas.
Esempio di un grande patio o portico country dietro casa con un focolare e pavimentazioni in pietra naturale
Esempio di un grande patio o portico country dietro casa con un focolare e pavimentazioni in pietra naturale
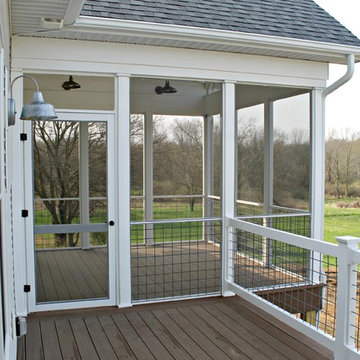
Foto di un portico country di medie dimensioni e dietro casa con un portico chiuso, pedane e un tetto a sbalzo
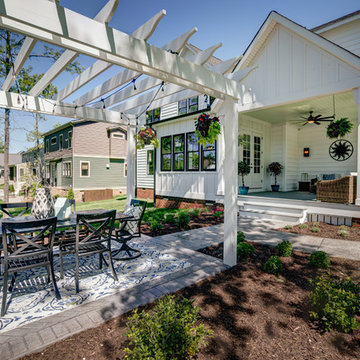
Home is where the family is, and with an outdoor space like this, your family will never want to leave!
Immagine di un patio o portico country di medie dimensioni e dietro casa con cemento stampato e una pergola
Immagine di un patio o portico country di medie dimensioni e dietro casa con cemento stampato e una pergola
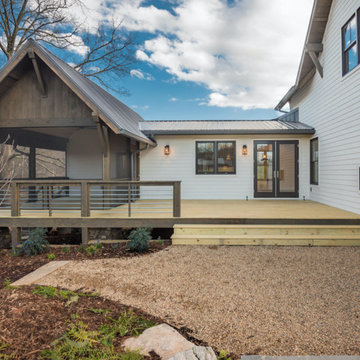
Perfectly settled in the shade of three majestic oak trees, this timeless homestead evokes a deep sense of belonging to the land. The Wilson Architects farmhouse design riffs on the agrarian history of the region while employing contemporary green technologies and methods. Honoring centuries-old artisan traditions and the rich local talent carrying those traditions today, the home is adorned with intricate handmade details including custom site-harvested millwork, forged iron hardware, and inventive stone masonry. Welcome family and guests comfortably in the detached garage apartment. Enjoy long range views of these ancient mountains with ample space, inside and out.
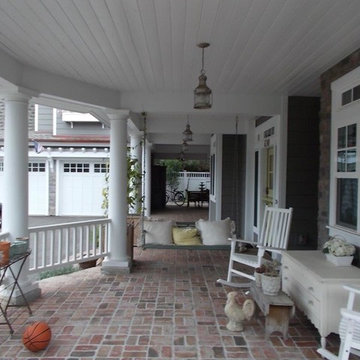
Immagine di un portico country di medie dimensioni e davanti casa con pavimentazioni in mattoni, un tetto a sbalzo e con illuminazione
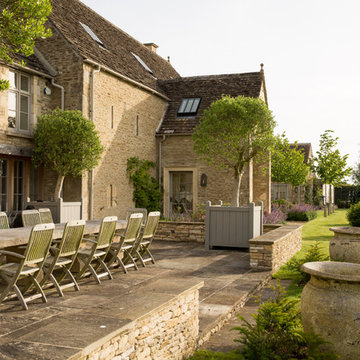
Immagine di un patio o portico country con pavimentazioni in pietra naturale e nessuna copertura
Patii e Portici country - Foto e idee
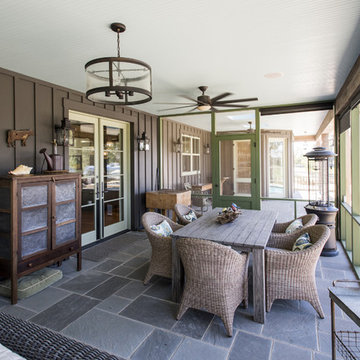
Photography by Andrew Hyslop
Ispirazione per un grande portico country dietro casa con un portico chiuso, pavimentazioni in pietra naturale e un tetto a sbalzo
Ispirazione per un grande portico country dietro casa con un portico chiuso, pavimentazioni in pietra naturale e un tetto a sbalzo
5
