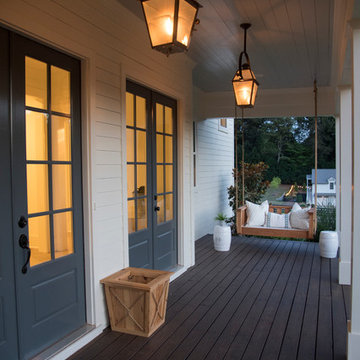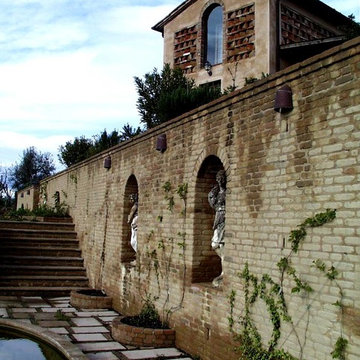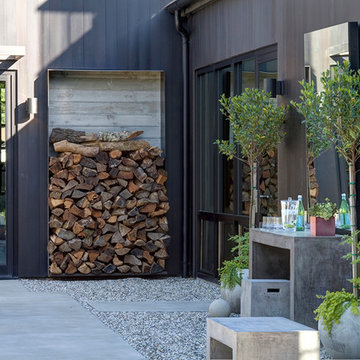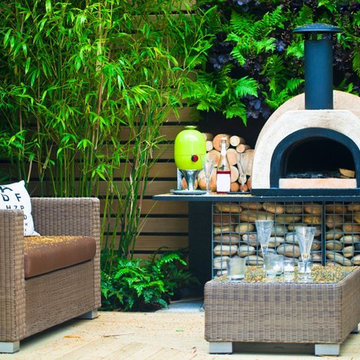Patii e Portici country - Foto e idee
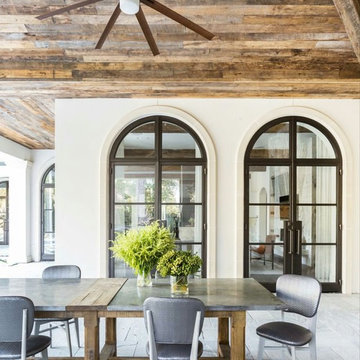
Barn wood ceiling
Idee per un grande patio o portico country dietro casa con un tetto a sbalzo e pavimentazioni in cemento
Idee per un grande patio o portico country dietro casa con un tetto a sbalzo e pavimentazioni in cemento
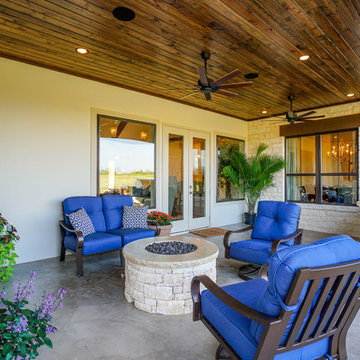
Idee per un patio o portico country di medie dimensioni e dietro casa con lastre di cemento e un tetto a sbalzo
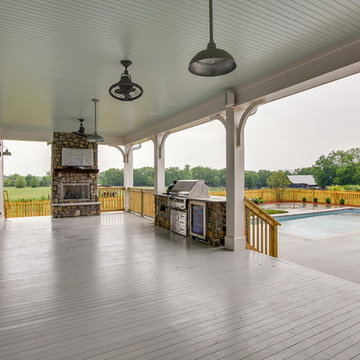
Ispirazione per un grande portico country dietro casa con pedane e un tetto a sbalzo
Trova il professionista locale adatto per il tuo progetto
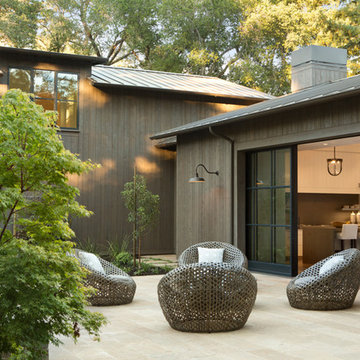
Photography by Bernard André www.bernardandre.com
Idee per un patio o portico country
Idee per un patio o portico country
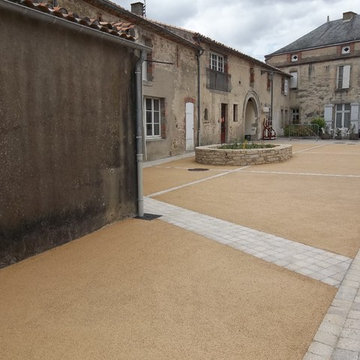
Béton drainant coloré ton pierre avec joint de dilatation en chainette pavé
Foto di un patio o portico country con cemento stampato
Foto di un patio o portico country con cemento stampato
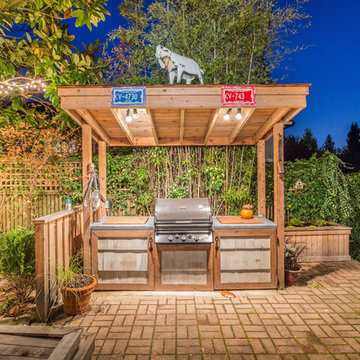
Photography: 360hometours.ca
A Charming Cape Cod Home in West Vancouver underwent a full renovation and redesign by Tina McCabe of McCabe Design & Interiors. The homeowners wanted to keep the original character of the home whilst giving their home a complete makeover. The kitchen space was expanded by opening up the kitchen and dining room, adding French doors off the kitchen to a new deck, and moving the powder room as much as the existing plumbing allowed. A custom kitchen design with custom cabinets and storage was created. A custom "princess bathroom" was created by adding more floor space from the adjacent bedroom and hallway, designing custom millworker, and specifying equisite tile from New Jersey. The home also received refinished hardwood floors, new moulding and millwork, pot lights throughout and custom lighting fixtures, wainscotting, and a new coat of paint. Finally, the laundry was moved upstairs from the basement for ease of use.
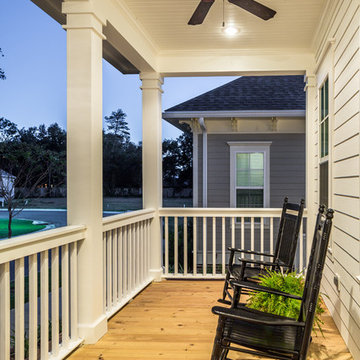
Chris Foster Photography
Immagine di un portico country di medie dimensioni e davanti casa con pedane e un tetto a sbalzo
Immagine di un portico country di medie dimensioni e davanti casa con pedane e un tetto a sbalzo
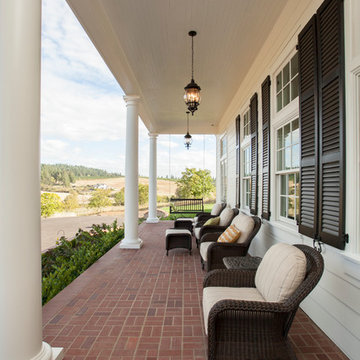
Whitney Lyons Photography
Ispirazione per un grande portico country davanti casa con pavimentazioni in mattoni e un tetto a sbalzo
Ispirazione per un grande portico country davanti casa con pavimentazioni in mattoni e un tetto a sbalzo
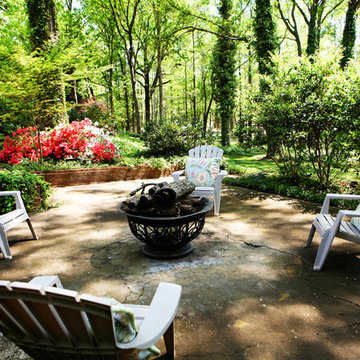
Oasis Photography
Foto di un patio o portico country di medie dimensioni e dietro casa con un focolare e lastre di cemento
Foto di un patio o portico country di medie dimensioni e dietro casa con un focolare e lastre di cemento
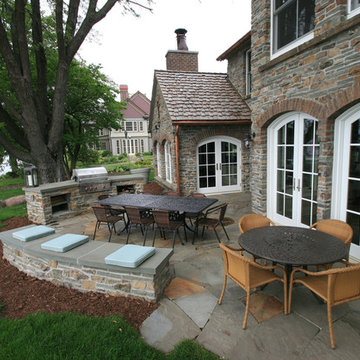
This outdoor kitchen + seating area was designed by David Kopfmann, of Yardscapes, to complement the architecture of this new construction home. The homeowner wanted it to feel like an Irish farmhouse.
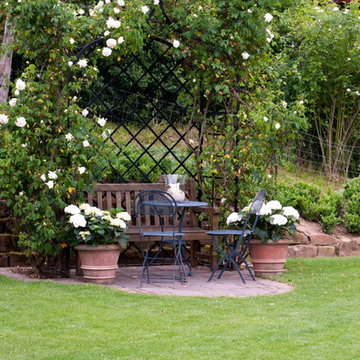
Kunkel GmbH Otzberg
Immagine di un piccolo patio o portico country nel cortile laterale con pavimentazioni in pietra naturale e nessuna copertura
Immagine di un piccolo patio o portico country nel cortile laterale con pavimentazioni in pietra naturale e nessuna copertura
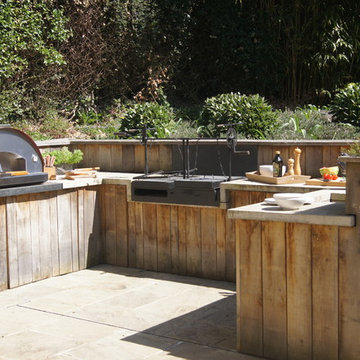
Outdoor kitchen including BBQ, pizza oven and sink. the cupboards are of oak with a concrete worktop.
Foto di un grande patio o portico country dietro casa con pavimentazioni in pietra naturale e una pergola
Foto di un grande patio o portico country dietro casa con pavimentazioni in pietra naturale e una pergola
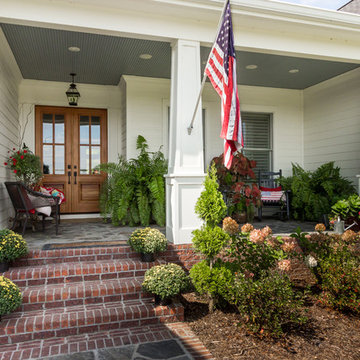
Immagine di un portico country di medie dimensioni e davanti casa con pavimentazioni in pietra naturale e un tetto a sbalzo
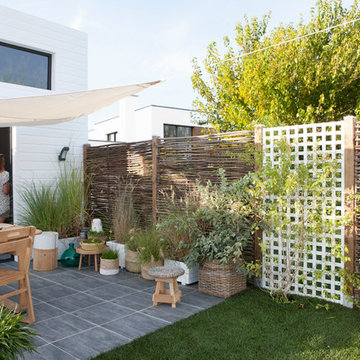
Foto di un patio o portico country di medie dimensioni e dietro casa con un giardino in vaso
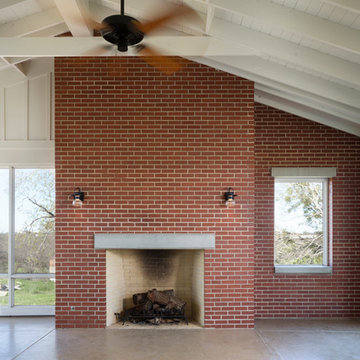
photo by Whit Preston
Immagine di un portico country con un portico chiuso e lastre di cemento
Immagine di un portico country con un portico chiuso e lastre di cemento
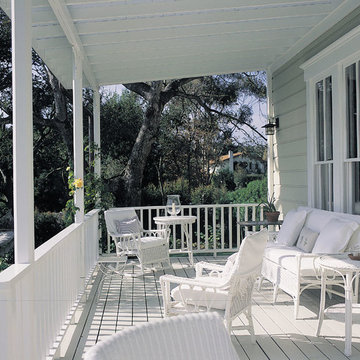
Idee per un portico country di medie dimensioni e davanti casa con pedane e un tetto a sbalzo
Patii e Portici country - Foto e idee
10
