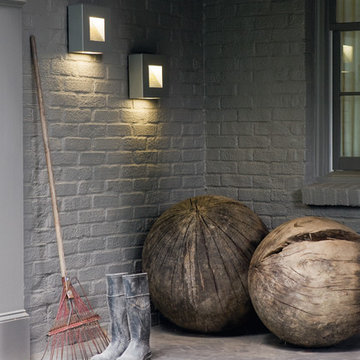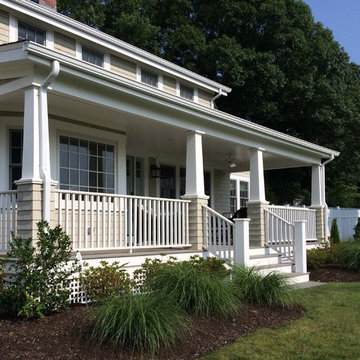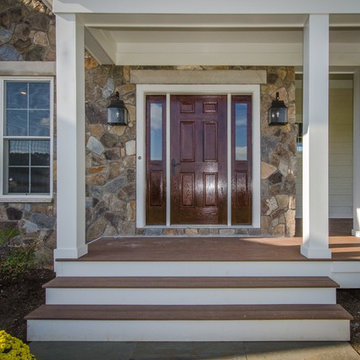Patii e Portici country davanti casa - Foto e idee
Filtra anche per:
Budget
Ordina per:Popolari oggi
121 - 140 di 1.347 foto
1 di 3
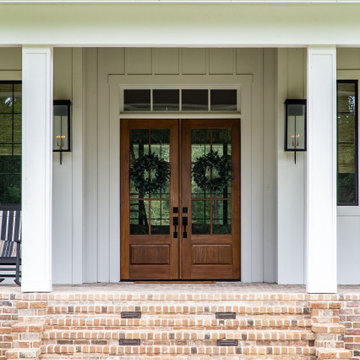
Foto di un grande portico country davanti casa con pavimentazioni in mattoni e un tetto a sbalzo
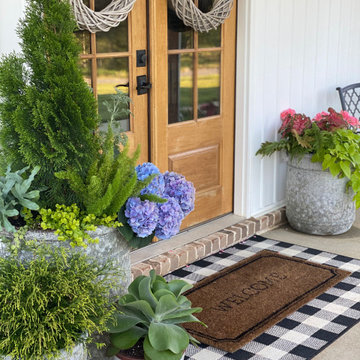
Welcome Home! Your front porch should make you happy to come home everyday and visitors say wow!
Esempio di un piccolo portico country davanti casa con un giardino in vaso
Esempio di un piccolo portico country davanti casa con un giardino in vaso
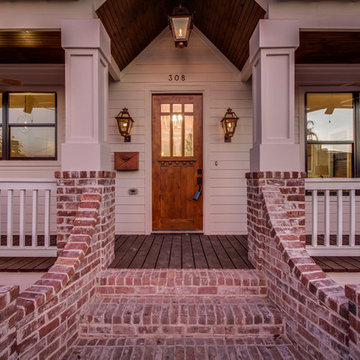
Fabulous home in The Height of Houston, TX. Reclaimed brick staircase. Vaulted porch ceiling with 3 gas lanterns.
Ispirazione per un portico country di medie dimensioni e davanti casa con pavimentazioni in mattoni e un tetto a sbalzo
Ispirazione per un portico country di medie dimensioni e davanti casa con pavimentazioni in mattoni e un tetto a sbalzo
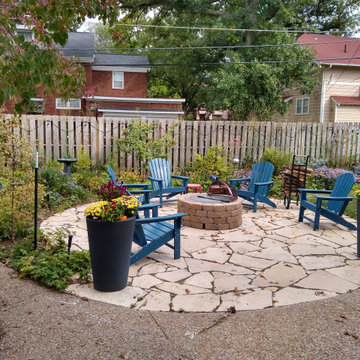
This lawn conversion project created a backyard oasis from an unused lawn space. Native trees, shrubs, and groundcovers line the edges of the new limestone patio and will grow into a woodland edge garden. The round seating area is nestled into an existing concrete patio.

AFTER: Georgia Front Porch designed and built a full front porch that complemented the new siding and landscaping. This farmhouse-inspired design features a 41 ft. long composite floor, 4x4 timber posts, tongue and groove ceiling covered by a black, standing seam metal roof.
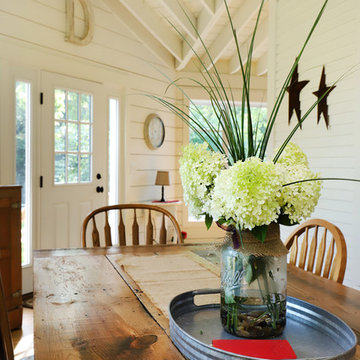
The owners of this beautiful historic farmhouse had been painstakingly restoring it bit by bit. One of the last items on their list was to create a wrap-around front porch to create a more distinct and obvious entrance to the front of their home.
Aside from the functional reasons for the new porch, our client also had very specific ideas for its design. She wanted to recreate her grandmother’s porch so that she could carry on the same wonderful traditions with her own grandchildren someday.
Key requirements for this front porch remodel included:
- Creating a seamless connection to the main house.
- A floorplan with areas for dining, reading, having coffee and playing games.
- Respecting and maintaining the historic details of the home and making sure the addition felt authentic.
Upon entering, you will notice the authentic real pine porch decking.
Real windows were used instead of three season porch windows which also have molding around them to match the existing home’s windows.
The left wing of the porch includes a dining area and a game and craft space.
Ceiling fans provide light and additional comfort in the summer months. Iron wall sconces supply additional lighting throughout.
Exposed rafters with hidden fasteners were used in the ceiling.
Handmade shiplap graces the walls.
On the left side of the front porch, a reading area enjoys plenty of natural light from the windows.
The new porch blends perfectly with the existing home much nicer front facade. There is a clear front entrance to the home, where previously guests weren’t sure where to enter.
We successfully created a place for the client to enjoy with her future grandchildren that’s filled with nostalgic nods to the memories she made with her own grandmother.
"We have had many people who asked us what changed on the house but did not know what we did. When we told them we put the porch on, all of them made the statement that they did not notice it was a new addition and fit into the house perfectly.”
– Homeowner
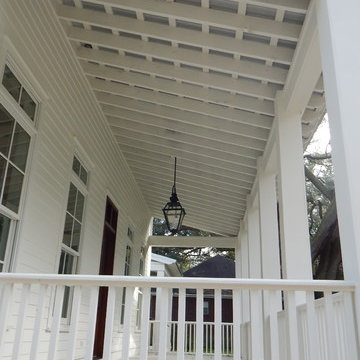
Exposed rafters give the screened in porch an ageless look.
Photo by Tom Aiken
Foto di un portico country di medie dimensioni e davanti casa con un tetto a sbalzo
Foto di un portico country di medie dimensioni e davanti casa con un tetto a sbalzo
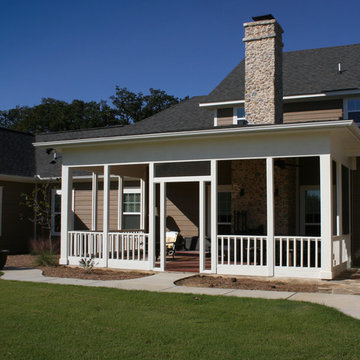
Foto di un portico country di medie dimensioni e davanti casa con un portico chiuso, lastre di cemento e un tetto a sbalzo
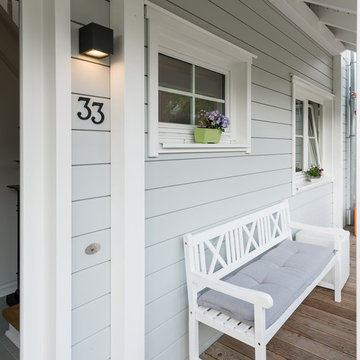
White bench on veranda of New England style eco timber house
Foto di un piccolo portico country davanti casa con un giardino in vaso, pedane e un tetto a sbalzo
Foto di un piccolo portico country davanti casa con un giardino in vaso, pedane e un tetto a sbalzo
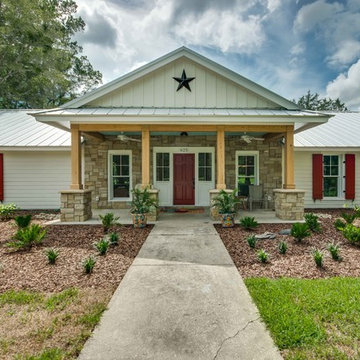
Mark J. Koper
Esempio di un grande portico country davanti casa con lastre di cemento e un tetto a sbalzo
Esempio di un grande portico country davanti casa con lastre di cemento e un tetto a sbalzo
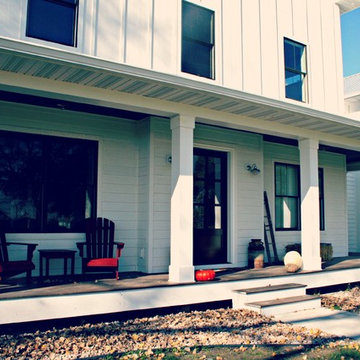
Anna Oseka
Oseka Homes is a custom home design-build company owned by Justin and Anna Oseka. Justin holds a degree in Construction Management, and Anna in Interior Design, both from the University of Nebraska at Kearney. They started the company in 2005 after moving back to Central Nebraska and have been passionately building beautiful, high-quality homes for their clients ever since.
Oseka Homes will see your home through from concept to creation. Starting by drawing our own blueprints, we walk you through the entire building process, addressing all of the necessary selections up front. You will know exactly what is included in your project with our thorough contract and selections booklet. We are truly a turn-key operation.
When it comes time to finalize selections on fixtures and finishes for your home, we do all the legwork and present you with the options. Using an experienced Interior Designer to guide you in your decisions makes the process easy and fun!
Whether you are looking for a rustic retreat pulled straight out of the Rockies, a classic colonial with grand facade, or a charming farmhouse reminiscent of days-gone-by, Justin and Anna will guide you step-by-step through a comprehensive and efficient process. Let Oseka Homes make your dream home a reality!
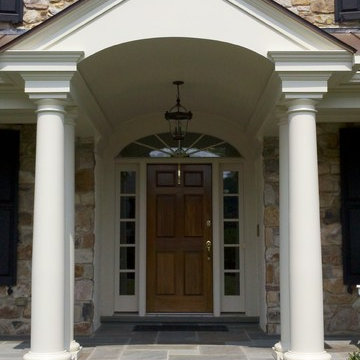
Front Porch addition with barrel vault entry, flagstone floor and standing seam copper roof. Project located in Wayne, Montgomery County, PA.
Foto di un grande portico country davanti casa con pavimentazioni in pietra naturale e un tetto a sbalzo
Foto di un grande portico country davanti casa con pavimentazioni in pietra naturale e un tetto a sbalzo
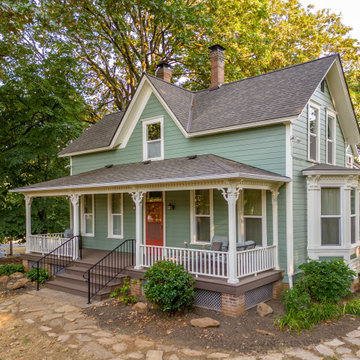
When we first saw this 1850's farmhouse, the porch was dangerously fragile and falling apart. It had an unstable foundation; rotting columns, handrails, and stairs; and the ceiling had a sag in it, indicating a potential structural problem. The homeowner's goal was to create a usable outdoor living space, while maintaining and respecting the architectural integrity of the home.
We began by shoring up the porch roof structure so we could completely deconstruct the porch itself and what was left of its foundation. From the ground up, we rebuilt the whole structure, reusing as much of the original materials and millwork as possible. Because many of the 170-year-old decorative profiles aren't readily available today, our team of carpenters custom milled the majority of the new corbels, dentil molding, posts, and balusters. The porch was finished with some new lighting, composite decking, and a tongue-and-groove ceiling.
The end result is a charming outdoor space for the homeowners to welcome guests, and enjoy the views of the old growth trees surrounding the home.
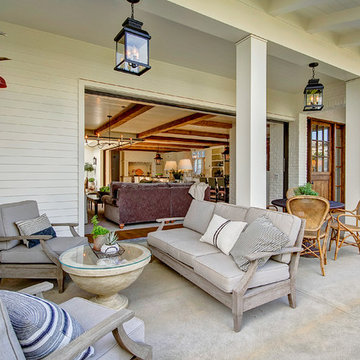
Contractor: Legacy CDM Inc. | Interior Designer: Kim Woods & Trish Bass | Photographer: Jola Photography
Foto di un portico country di medie dimensioni e davanti casa con un caminetto, pavimentazioni in cemento e un tetto a sbalzo
Foto di un portico country di medie dimensioni e davanti casa con un caminetto, pavimentazioni in cemento e un tetto a sbalzo
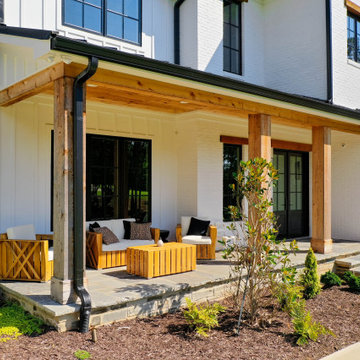
Foto di un grande portico country davanti casa con pavimentazioni in pietra naturale e un tetto a sbalzo
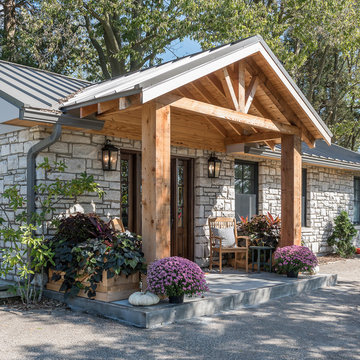
Immagine di un grande portico country davanti casa con un giardino in vaso, lastre di cemento e un tetto a sbalzo
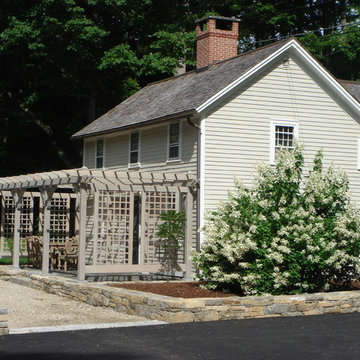
cedar brackets have copper wrapped tops
Designs by Amanda Jones
Photo by David Bowen
Esempio di un patio o portico country di medie dimensioni e davanti casa con pavimentazioni in pietra naturale e una pergola
Esempio di un patio o portico country di medie dimensioni e davanti casa con pavimentazioni in pietra naturale e una pergola
Patii e Portici country davanti casa - Foto e idee
7
