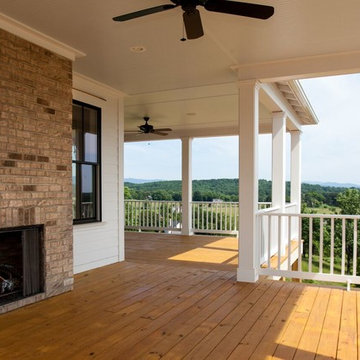Patii e Portici country con un focolare - Foto e idee
Filtra anche per:
Budget
Ordina per:Popolari oggi
41 - 60 di 794 foto
1 di 3
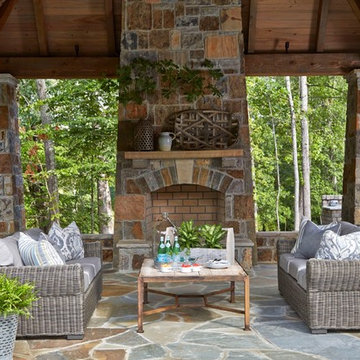
Lauren Rubinstein
Esempio di un grande patio o portico country dietro casa con un focolare, pavimentazioni in pietra naturale e un tetto a sbalzo
Esempio di un grande patio o portico country dietro casa con un focolare, pavimentazioni in pietra naturale e un tetto a sbalzo
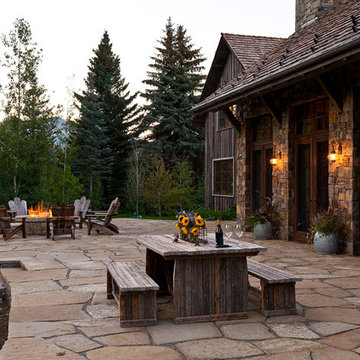
Ispirazione per un patio o portico country di medie dimensioni e dietro casa con un focolare, pavimentazioni in pietra naturale e nessuna copertura
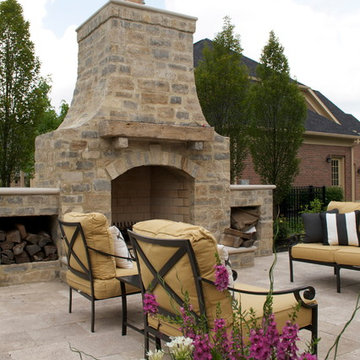
Brandon Druffel
Immagine di un piccolo patio o portico country dietro casa con un focolare e pavimentazioni in pietra naturale
Immagine di un piccolo patio o portico country dietro casa con un focolare e pavimentazioni in pietra naturale
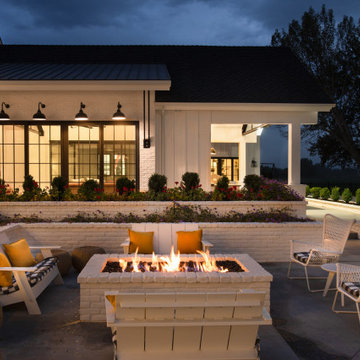
Idee per un patio o portico country con un focolare, lastre di cemento e nessuna copertura
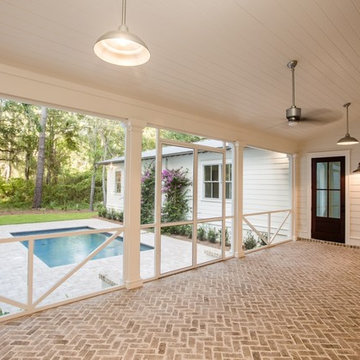
Esempio di un grande patio o portico country dietro casa con un focolare, pavimentazioni in mattoni e un tetto a sbalzo
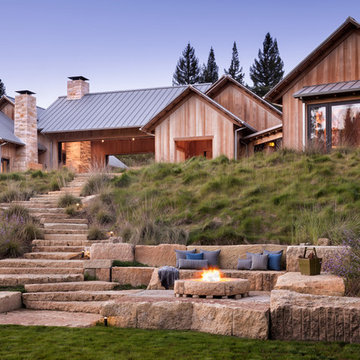
Architect: HSK
Landscape Designer: Charles Seha
Photo Credit: Blake Marvin
Esempio di un patio o portico country con pavimentazioni in pietra naturale e un focolare
Esempio di un patio o portico country con pavimentazioni in pietra naturale e un focolare
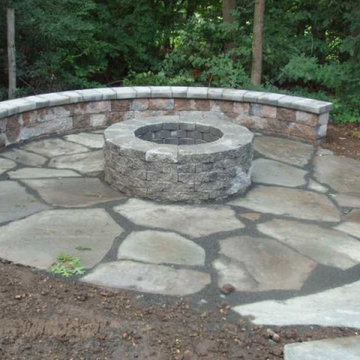
Outdoor firepit construction design for an amazing outdoor space for your family and friends to gather. Contact us for more outdoor firepit and construction design projects in Staten Island, NY and New Jersey.
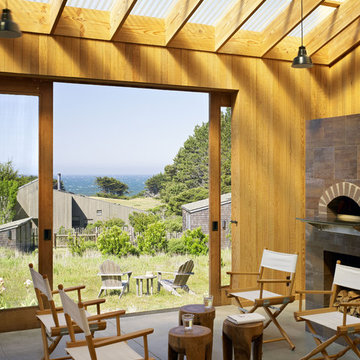
The house and its guest house are a composition of iconic shed volumes sited between Highway 1 to the East and the end of a cul-de-sac to the West. The Eastern façade lends a sense of privacy and protection from the highway, with a smaller entrance, high windows, and thickened wall. The exposed framing of the thickened wall creates a floor to ceiling feature for books in the living room. The Western façade, with large glass barn doors and generous windows, opens the house to the garden, The Sea Ranch, and the ocean beyond. Connecting the two façades, an enclosed central porch serves as a dual entrance and favorite gathering space. With its pizza oven and easy indoor/outdoor connections, the porch becomes an outdoor kitchen, an extension of the main living space, and the heart of the house.
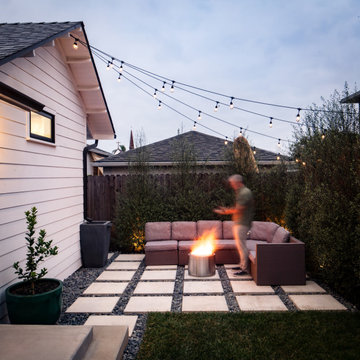
Foto di un piccolo patio o portico country dietro casa con un focolare e pavimentazioni in cemento
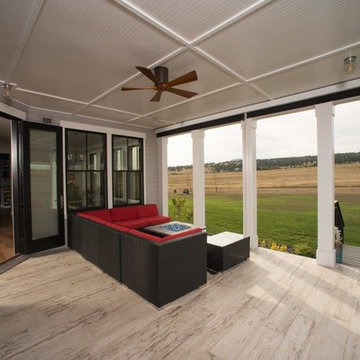
Idee per un portico country di medie dimensioni e dietro casa con un focolare, piastrelle e un tetto a sbalzo
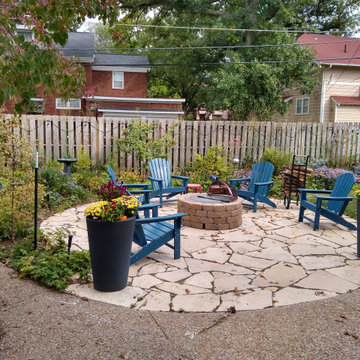
This lawn conversion project created a backyard oasis from an unused lawn space. Native trees, shrubs, and groundcovers line the edges of the new limestone patio and will grow into a woodland edge garden. The round seating area is nestled into an existing concrete patio.
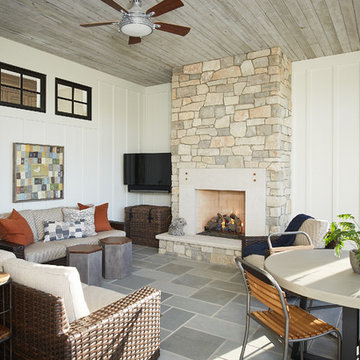
Photographer: Ashley Avila Photography
Builder: Colonial Builders - Tim Schollart
Interior Designer: Laura Davidson
This large estate house was carefully crafted to compliment the rolling hillsides of the Midwest. Horizontal board & batten facades are sheltered by long runs of hipped roofs and are divided down the middle by the homes singular gabled wall. At the foyer, this gable takes the form of a classic three-part archway.
Going through the archway and into the interior, reveals a stunning see-through fireplace surround with raised natural stone hearth and rustic mantel beams. Subtle earth-toned wall colors, white trim, and natural wood floors serve as a perfect canvas to showcase patterned upholstery, black hardware, and colorful paintings. The kitchen and dining room occupies the space to the left of the foyer and living room and is connected to two garages through a more secluded mudroom and half bath. Off to the rear and adjacent to the kitchen is a screened porch that features a stone fireplace and stunning sunset views.
Occupying the space to the right of the living room and foyer is an understated master suite and spacious study featuring custom cabinets with diagonal bracing. The master bedroom’s en suite has a herringbone patterned marble floor, crisp white custom vanities, and access to a his and hers dressing area.
The four upstairs bedrooms are divided into pairs on either side of the living room balcony. Downstairs, the terraced landscaping exposes the family room and refreshment area to stunning views of the rear yard. The two remaining bedrooms in the lower level each have access to an en suite bathroom.
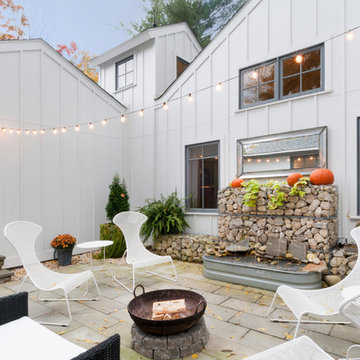
Karli Moore Photography
Ispirazione per un patio o portico country in cortile con un focolare e nessuna copertura
Ispirazione per un patio o portico country in cortile con un focolare e nessuna copertura
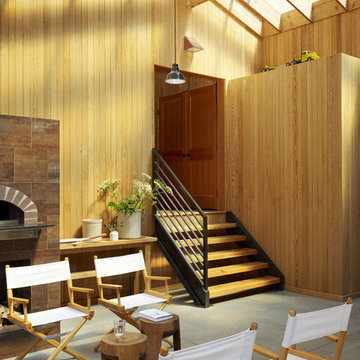
The house and its guest house are a composition of iconic shed volumes sited between Highway 1 to the East and the end of a cul-de-sac to the West. The Eastern façade lends a sense of privacy and protection from the highway, with a smaller entrance, high windows, and thickened wall. The exposed framing of the thickened wall creates a floor to ceiling feature for books in the living room. The Western façade, with large glass barn doors and generous windows, opens the house to the garden, The Sea Ranch, and the ocean beyond. Connecting the two façades, an enclosed central porch serves as a dual entrance and favorite gathering space. With its pizza oven and easy indoor/outdoor connections, the porch becomes an outdoor kitchen, an extension of the main living space, and the heart of the house.
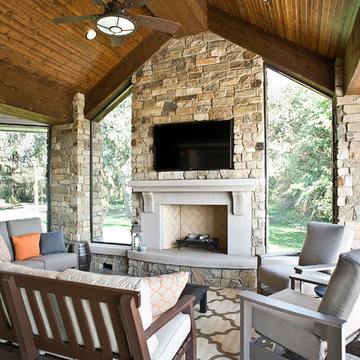
(c) Cipher Imaging Architectural Photography
Esempio di un portico country di medie dimensioni e nel cortile laterale con un focolare e un tetto a sbalzo
Esempio di un portico country di medie dimensioni e nel cortile laterale con un focolare e un tetto a sbalzo
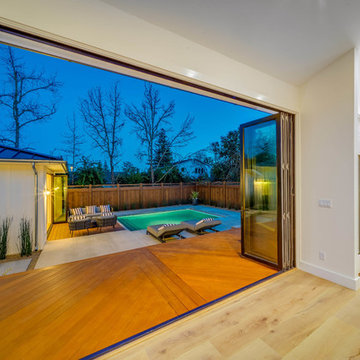
A remodeled home in Saint Helena, California use two AG Bi-Fold Patio Doors to create an indoor-outdoor lifestyle in the main house and detached guesthouse!
Project by Vine Homes
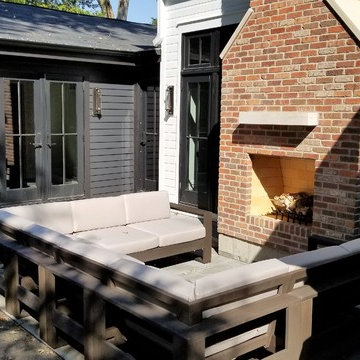
Ispirazione per un patio o portico country di medie dimensioni e nel cortile laterale con un focolare, pavimentazioni in cemento e nessuna copertura
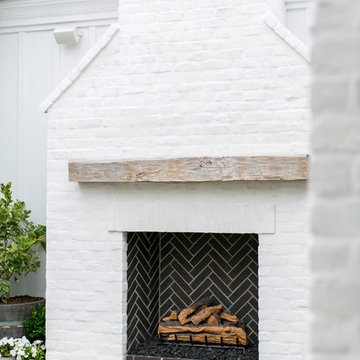
Ispirazione per un patio o portico country di medie dimensioni e dietro casa con un focolare, piastrelle e nessuna copertura
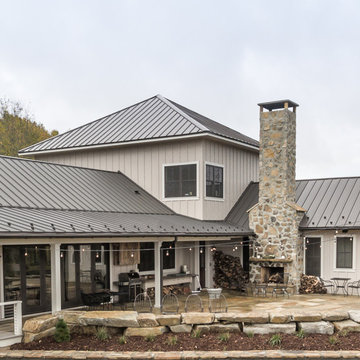
Immagine di un grande patio o portico country dietro casa con un focolare, pavimentazioni in pietra naturale e nessuna copertura
Patii e Portici country con un focolare - Foto e idee
3
