Patii e Portici country con pavimentazioni in pietra naturale - Foto e idee
Filtra anche per:
Budget
Ordina per:Popolari oggi
101 - 120 di 1.381 foto
1 di 3
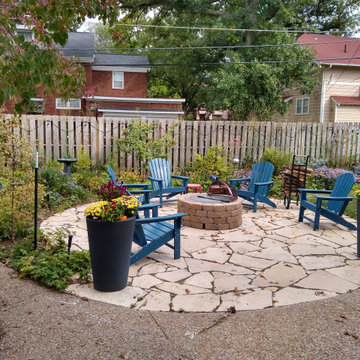
This lawn conversion project created a backyard oasis from an unused lawn space. Native trees, shrubs, and groundcovers line the edges of the new limestone patio and will grow into a woodland edge garden. The round seating area is nestled into an existing concrete patio.
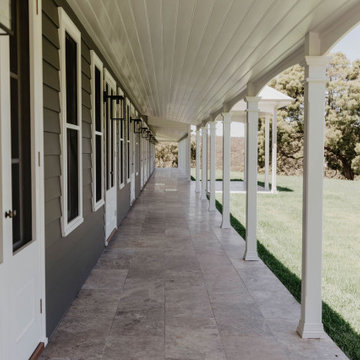
Idee per un portico country con pavimentazioni in pietra naturale, un tetto a sbalzo e parapetto in legno
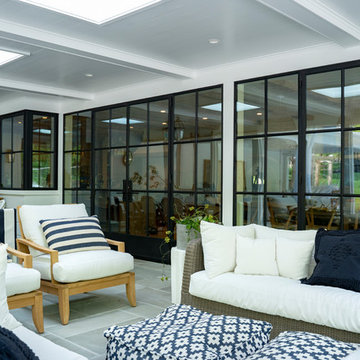
Esempio di un grande patio o portico country dietro casa con pavimentazioni in pietra naturale e un tetto a sbalzo
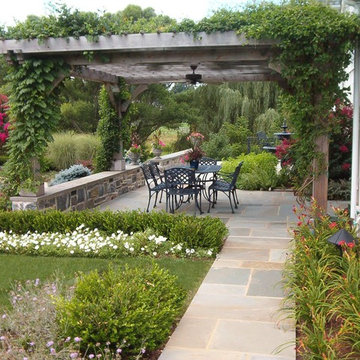
Esempio di un grande patio o portico country dietro casa con pavimentazioni in pietra naturale e una pergola
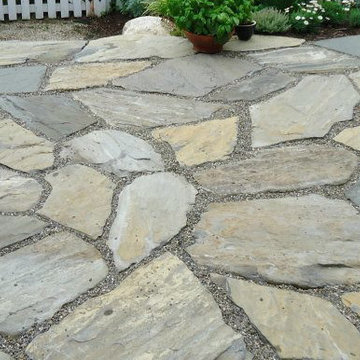
Immagine di un piccolo patio o portico country in cortile con pavimentazioni in pietra naturale
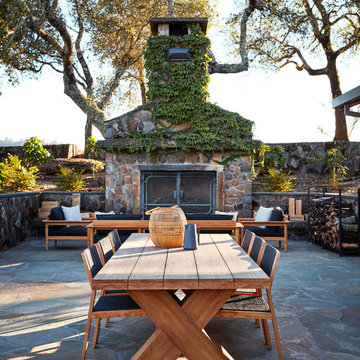
Ispirazione per un patio o portico country con pavimentazioni in pietra naturale e nessuna copertura
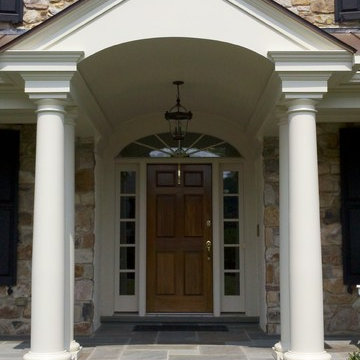
Front Porch addition with barrel vault entry, flagstone floor and standing seam copper roof. Project located in Wayne, Montgomery County, PA.
Foto di un grande portico country davanti casa con pavimentazioni in pietra naturale e un tetto a sbalzo
Foto di un grande portico country davanti casa con pavimentazioni in pietra naturale e un tetto a sbalzo
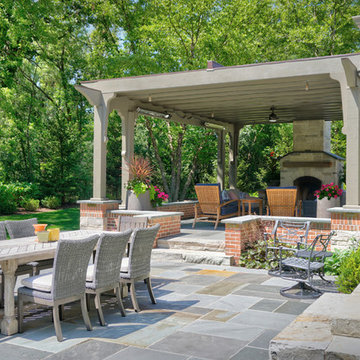
Design, Installation, and Photography by: Arrow Land + Structures.
Foto di un grande patio o portico country dietro casa con un caminetto, pavimentazioni in pietra naturale e una pergola
Foto di un grande patio o portico country dietro casa con un caminetto, pavimentazioni in pietra naturale e una pergola
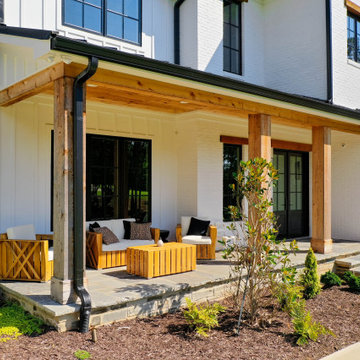
Foto di un grande portico country davanti casa con pavimentazioni in pietra naturale e un tetto a sbalzo
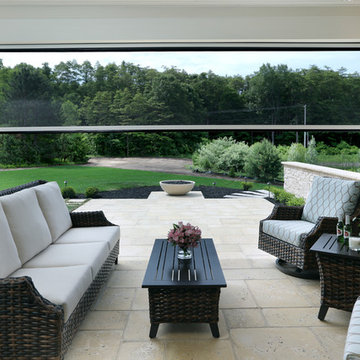
Builder: Homes by True North
Interior Designer: L. Rose Interiors
Photographer: M-Buck Studio
This charming house wraps all of the conveniences of a modern, open concept floor plan inside of a wonderfully detailed modern farmhouse exterior. The front elevation sets the tone with its distinctive twin gable roofline and hipped main level roofline. Large forward facing windows are sheltered by a deep and inviting front porch, which is further detailed by its use of square columns, rafter tails, and old world copper lighting.
Inside the foyer, all of the public spaces for entertaining guests are within eyesight. At the heart of this home is a living room bursting with traditional moldings, columns, and tiled fireplace surround. Opposite and on axis with the custom fireplace, is an expansive open concept kitchen with an island that comfortably seats four. During the spring and summer months, the entertainment capacity of the living room can be expanded out onto the rear patio featuring stone pavers, stone fireplace, and retractable screens for added convenience.
When the day is done, and it’s time to rest, this home provides four separate sleeping quarters. Three of them can be found upstairs, including an office that can easily be converted into an extra bedroom. The master suite is tucked away in its own private wing off the main level stair hall. Lastly, more entertainment space is provided in the form of a lower level complete with a theatre room and exercise space.
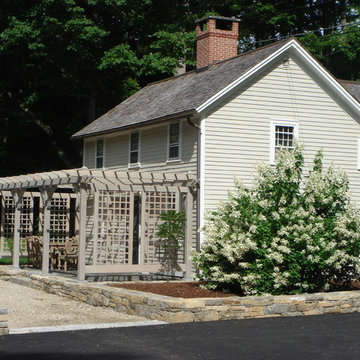
cedar brackets have copper wrapped tops
Designs by Amanda Jones
Photo by David Bowen
Esempio di un patio o portico country di medie dimensioni e davanti casa con pavimentazioni in pietra naturale e una pergola
Esempio di un patio o portico country di medie dimensioni e davanti casa con pavimentazioni in pietra naturale e una pergola
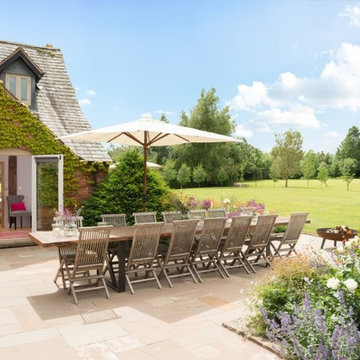
Unique Home Stays
Ispirazione per un patio o portico country di medie dimensioni e dietro casa con pavimentazioni in pietra naturale e nessuna copertura
Ispirazione per un patio o portico country di medie dimensioni e dietro casa con pavimentazioni in pietra naturale e nessuna copertura
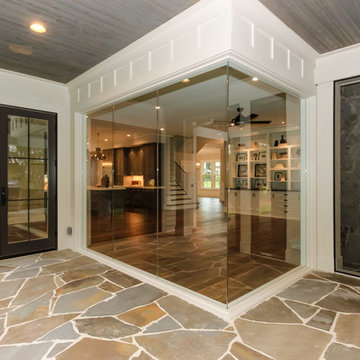
Parade of Homes Gold Winner
This 7,500 modern farmhouse style home was designed for a busy family with young children. The family lives over three floors including home theater, gym, playroom, and a hallway with individual desk for each child. From the farmhouse front, the house transitions to a contemporary oasis with large modern windows, a covered patio, and room for a pool.
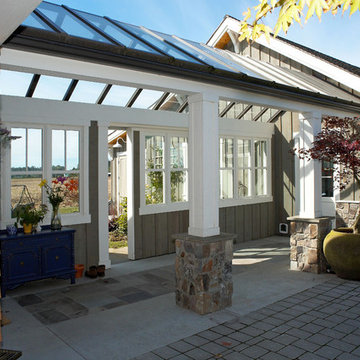
Foto di un patio o portico country dietro casa con un giardino in vaso, pavimentazioni in pietra naturale e un tetto a sbalzo
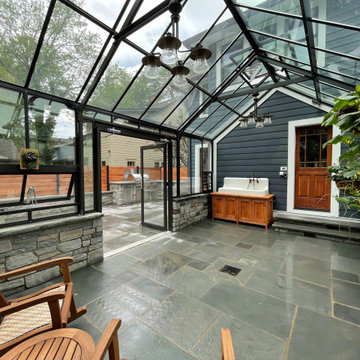
Custom greenhouse with natural stone pavers and wall stone
Immagine di un grande patio o portico country dietro casa con pavimentazioni in pietra naturale e un gazebo o capanno
Immagine di un grande patio o portico country dietro casa con pavimentazioni in pietra naturale e un gazebo o capanno
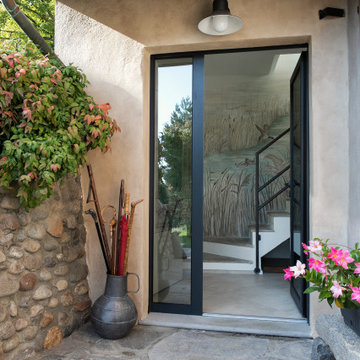
All’ingresso della Casa di Campagna, ho utilizzato una delle tecniche pittoriche utilizzata in questo intervento è la velatura, che tramite l’applicazione di strati pittorici pigmentati semi trasparenti, ha conferito all’edificio un carattere estetico di pregio ed un effetto antichizzato, ardentemente desiderato della comittenza.
Da un progetto di recupero dell’ Arch. Valeria Sangalli Gariboldi,
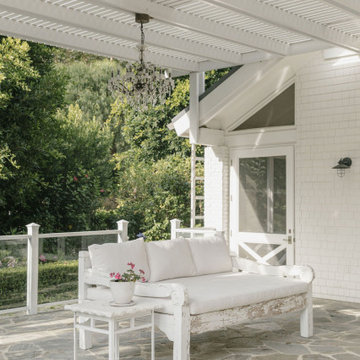
Patio, Modern french farmhouse. Light and airy. Garden Retreat by Burdge Architects in Malibu, California.
Idee per un ampio patio o portico country nel cortile laterale con pavimentazioni in pietra naturale e una pergola
Idee per un ampio patio o portico country nel cortile laterale con pavimentazioni in pietra naturale e una pergola
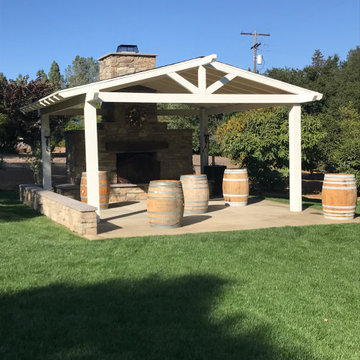
Idee per un grande patio o portico country dietro casa con un caminetto, pavimentazioni in pietra naturale e un gazebo o capanno
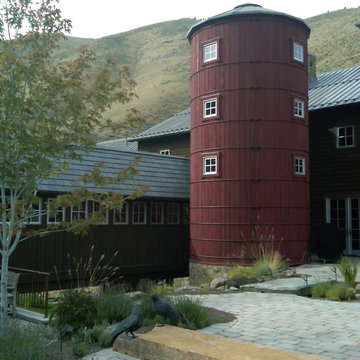
A view from the home's main patio, with a clear view of the silo stairwell. There's a stepping stone bridge over the creek-like water feature, and multiple spaces for gathering.
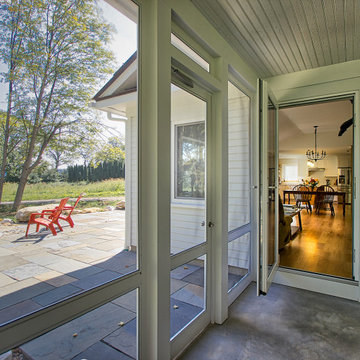
The screen porch is another seasonal outdoor room. It flows off the main open living space and connects to the other outdoor room: the patio. It has another door that connects to the master suite.
Patii e Portici country con pavimentazioni in pietra naturale - Foto e idee
6