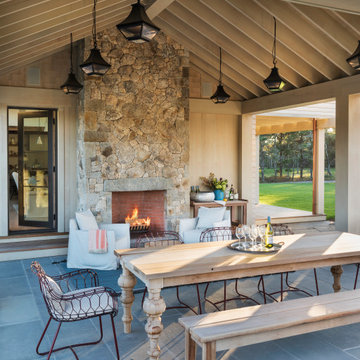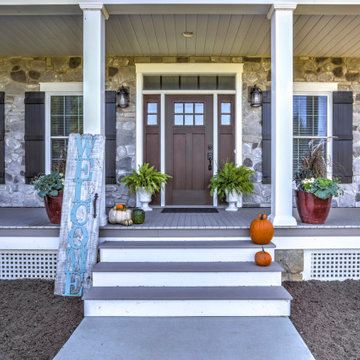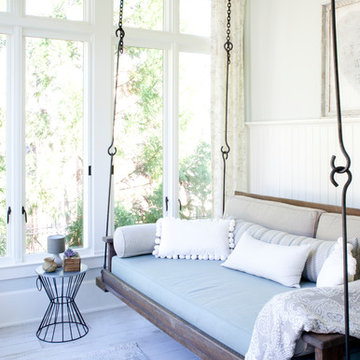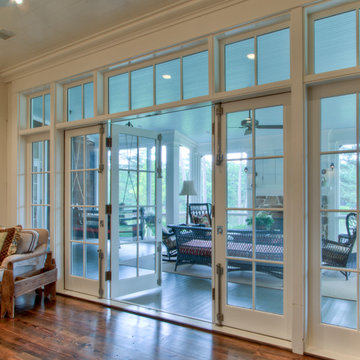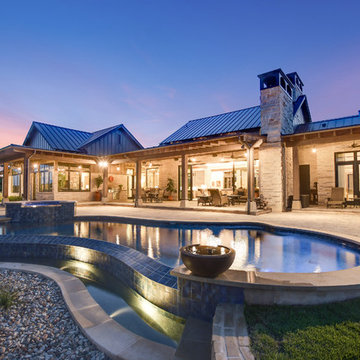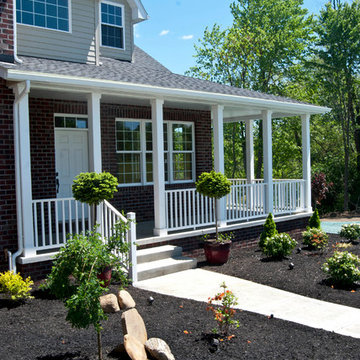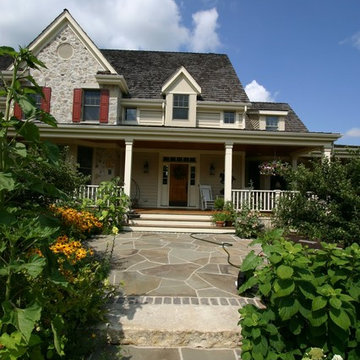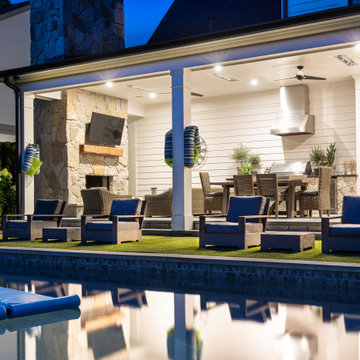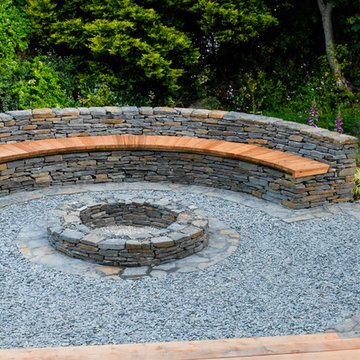Patii e Portici country blu - Foto e idee
Filtra anche per:
Budget
Ordina per:Popolari oggi
1 - 20 di 1.405 foto
1 di 3
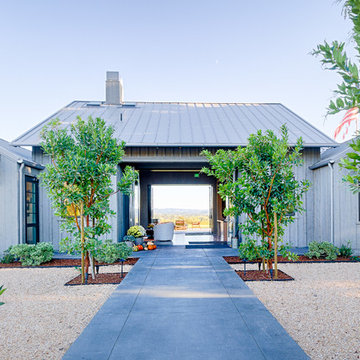
The Robert Young Estate Winery offers an indoor-outdoor wine tasting experience created by three AG Bi-Fold Patio Door Systems!
Esempio di un patio o portico country
Esempio di un patio o portico country
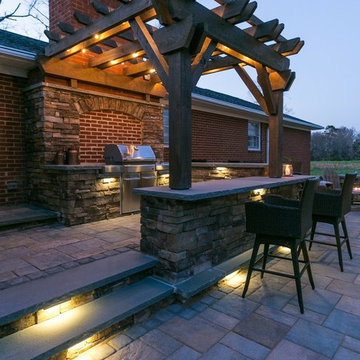
Photos by BruceSaundersPhotography.com
Ispirazione per un patio o portico country di medie dimensioni e dietro casa con pavimentazioni in cemento e una pergola
Ispirazione per un patio o portico country di medie dimensioni e dietro casa con pavimentazioni in cemento e una pergola
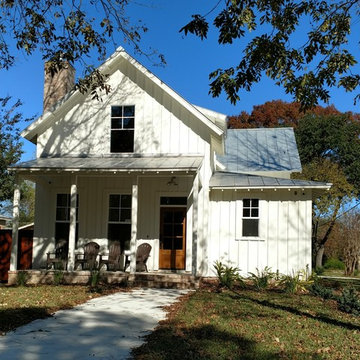
Farmhouse style vacation house with painted board & batten siding and trim and standing seam metal roof.
Foto di un piccolo portico country davanti casa con lastre di cemento
Foto di un piccolo portico country davanti casa con lastre di cemento
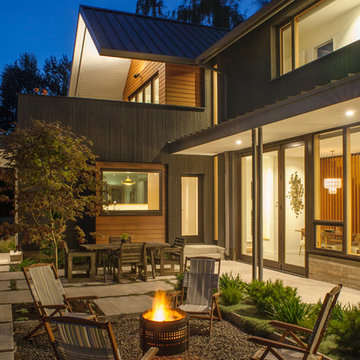
Lyons Hunter Williams : Architecture LLC;
Eckert & Eckert Architectural Photography
Esempio di un patio o portico country di medie dimensioni e dietro casa con un focolare, pavimentazioni in cemento e nessuna copertura
Esempio di un patio o portico country di medie dimensioni e dietro casa con un focolare, pavimentazioni in cemento e nessuna copertura

Idee per un patio o portico country di medie dimensioni e dietro casa con pavimentazioni in cemento e un tetto a sbalzo
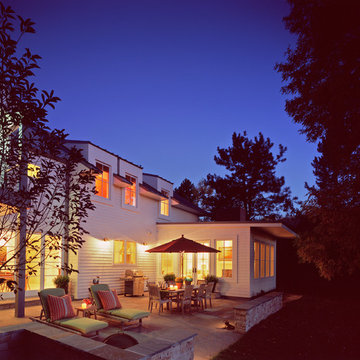
Idee per un grande patio o portico country dietro casa con nessuna copertura

The Kelso's Porch is a stunning outdoor space designed for comfort and entertainment. It features a beautiful brick fireplace surround, creating a cozy atmosphere and a focal point for gatherings. Ceiling heaters are installed to ensure warmth during cooler days or evenings, allowing the porch to be enjoyed throughout the year. The porch is covered, providing protection from the elements and allowing for outdoor enjoyment even during inclement weather. An outdoor covered living space offers additional seating and lounging areas, perfect for relaxing or hosting guests. The porch is equipped with outdoor kitchen appliances, allowing for convenient outdoor cooking and entertaining. A round chandelier adds a touch of elegance and provides ambient lighting. Skylights bring in natural light and create an airy and bright atmosphere. The porch is furnished with comfortable wicker furniture, providing a cozy and stylish seating arrangement. The Kelso's Porch is a perfect retreat for enjoying the outdoors in comfort and style, whether it's for relaxing by the fireplace, cooking and dining al fresco, or simply enjoying the company of family and friends.

View of front porch of renovated 1914 Dutch Colonial farm house.
© REAL-ARCH-MEDIA
Ispirazione per un grande portico country davanti casa con un tetto a sbalzo
Ispirazione per un grande portico country davanti casa con un tetto a sbalzo
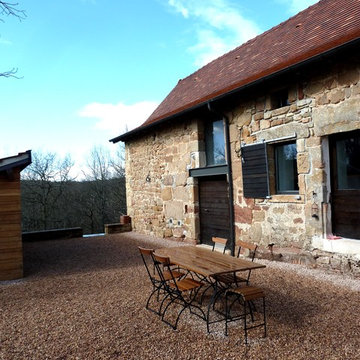
Ispirazione per un grande patio o portico country con nessuna copertura
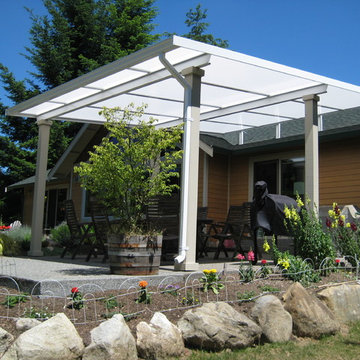
Solar white acrylic panels with white powder coated aluminum frame patio cover over a 16' x 16' area. This was a semi free-standing project which required two sets of beams. All structural aluminum post where wood wrapped and painted to match house trim.

AFTER: Georgia Front Porch designed and built a full front porch that complemented the new siding and landscaping. This farmhouse-inspired design features a 41 ft. long composite floor, 4x4 timber posts, tongue and groove ceiling covered by a black, standing seam metal roof.
Patii e Portici country blu - Foto e idee
1
