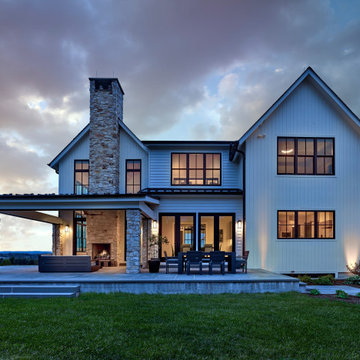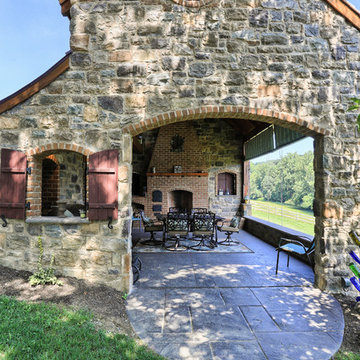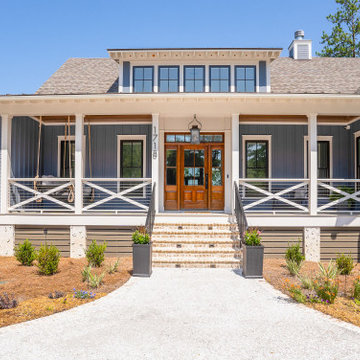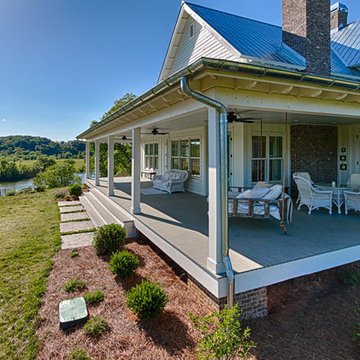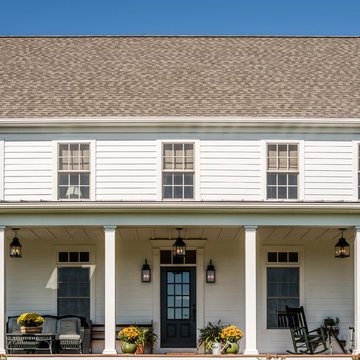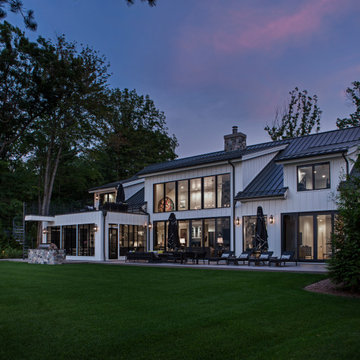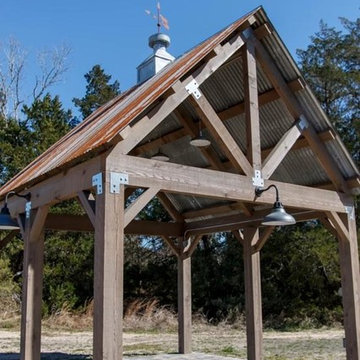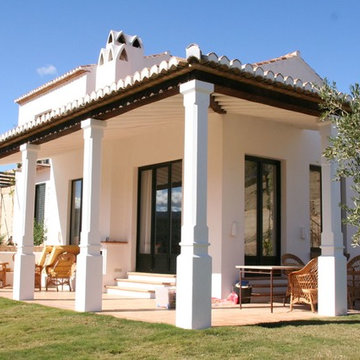Patii e Portici country blu - Foto e idee
Filtra anche per:
Budget
Ordina per:Popolari oggi
141 - 160 di 1.404 foto
1 di 3
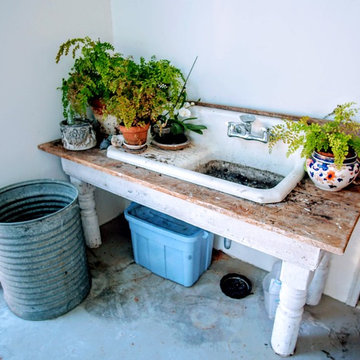
J. Frank Robbins
Ispirazione per un grande portico country dietro casa con lastre di cemento e un tetto a sbalzo
Ispirazione per un grande portico country dietro casa con lastre di cemento e un tetto a sbalzo
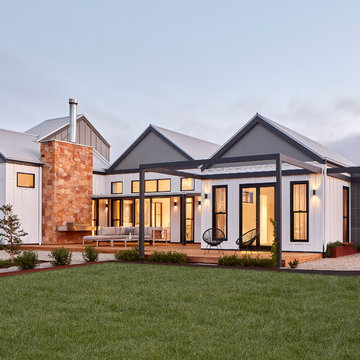
Northern Courtyard Village House GLOW design group. Photo Jack Lovel
Esempio di un patio o portico country di medie dimensioni e in cortile con un focolare, pedane e un tetto a sbalzo
Esempio di un patio o portico country di medie dimensioni e in cortile con un focolare, pedane e un tetto a sbalzo
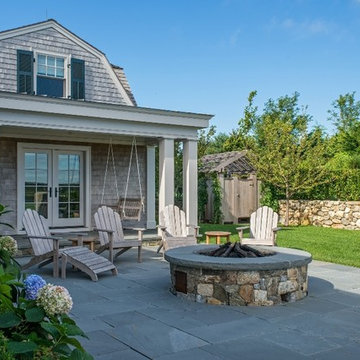
Greg Premru
Foto di un patio o portico country di medie dimensioni e dietro casa con un focolare, pavimentazioni in cemento e un tetto a sbalzo
Foto di un patio o portico country di medie dimensioni e dietro casa con un focolare, pavimentazioni in cemento e un tetto a sbalzo
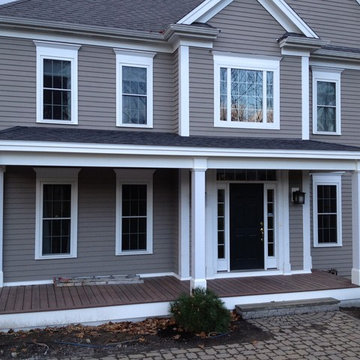
Photo by: Kate Blehar
John T. Pugh, Architect, LLC is an architectural design firm located in Boston, Massachusetts. John is a registered architect, whose design work has been published and exhibited both nationally and internationally. In addition to his design accolades, John is a seasoned project manager who personally works with each client to design and craft their beautiful new residence or addition. Our firm can provide clients with seamless concept to construction close-out project delivery. If a client prefers working in a more traditional design-only basis, we warmly welcome that approach as well. “Customer first, customer focused” is our approach to every project."
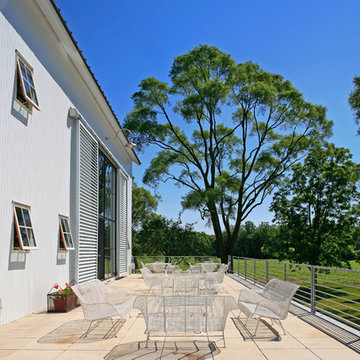
As part of the Walnut Farm project, Northworks was commissioned to convert an existing 19th century barn into a fully-conditioned home. Working closely with the local contractor and a barn restoration consultant, Northworks conducted a thorough investigation of the existing structure. The resulting design is intended to preserve the character of the original barn while taking advantage of its spacious interior volumes and natural materials.
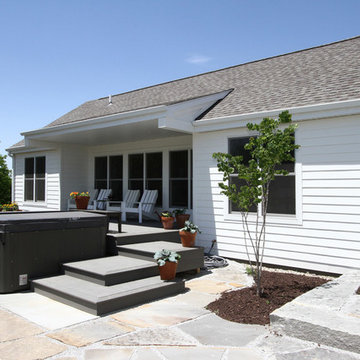
Immagine di un patio o portico country di medie dimensioni e dietro casa con pavimentazioni in pietra naturale e un tetto a sbalzo
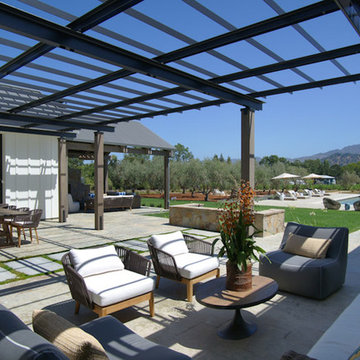
Esempio di un patio o portico country dietro casa con pavimentazioni in cemento e una pergola
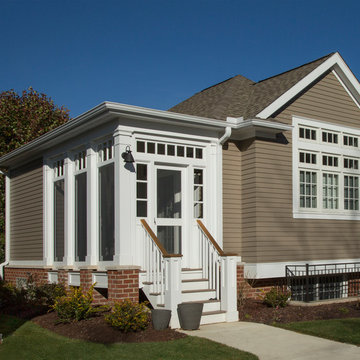
Architect: Harold Remlinger, Principal at DesignTeam Plus, LLC
Construction manager: Harold Remlinger
Photography: Jim Liska
Ispirazione per un portico country di medie dimensioni e dietro casa con un portico chiuso, lastre di cemento e un tetto a sbalzo
Ispirazione per un portico country di medie dimensioni e dietro casa con un portico chiuso, lastre di cemento e un tetto a sbalzo
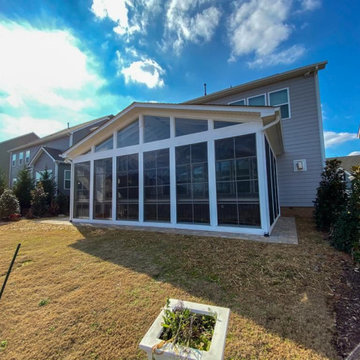
Custom three-season room porch in Waxhaw, NC by Deck Plus.
The porch features a gable roof, an interior with an open rafter ceiling finish with an outdoor kitchen, and an integrated outdoor kitchen.
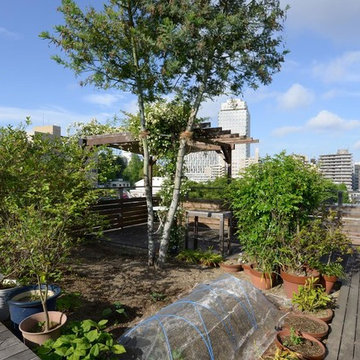
5月の屋上庭園。ミモザの花が咲きおわり、モッコウバラが満開。Rooftop Garden in May
Masatoyo Ogasawara Architects
Idee per un patio o portico country
Idee per un patio o portico country
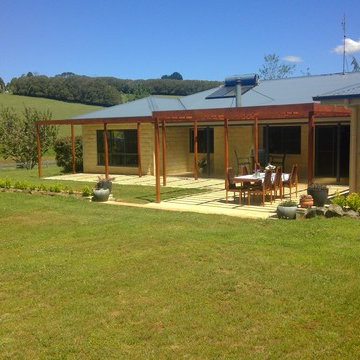
Ella Sheridan
Immagine di un grande portico country dietro casa con pavimentazioni in pietra naturale e una pergola
Immagine di un grande portico country dietro casa con pavimentazioni in pietra naturale e una pergola
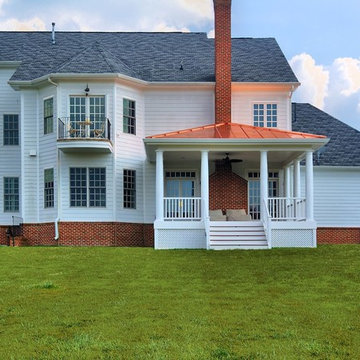
Open porch over composite decking with copper roof and white columns. Located in Leesburg, VA
Idee per un grande portico country dietro casa con pedane e un tetto a sbalzo
Idee per un grande portico country dietro casa con pedane e un tetto a sbalzo
Patii e Portici country blu - Foto e idee
8
