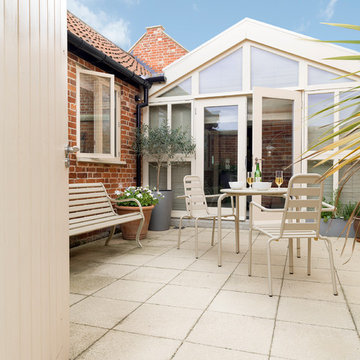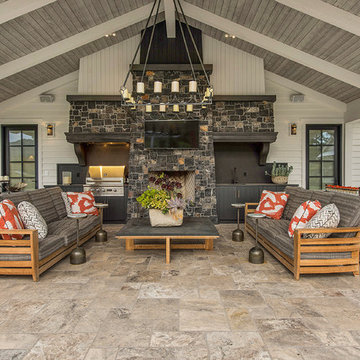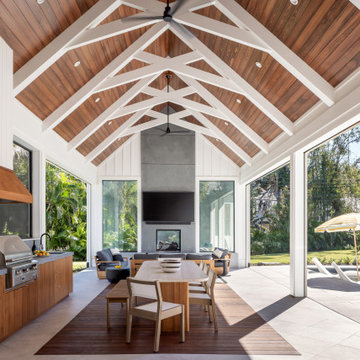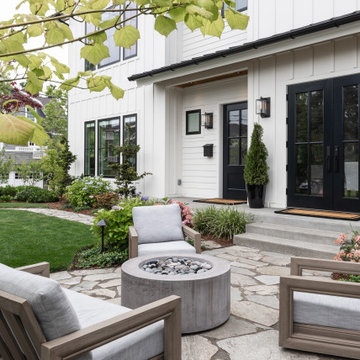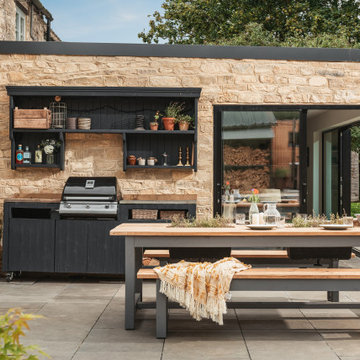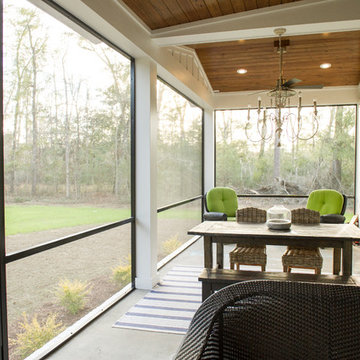Patii e Portici country beige - Foto e idee
Filtra anche per:
Budget
Ordina per:Popolari oggi
61 - 80 di 439 foto
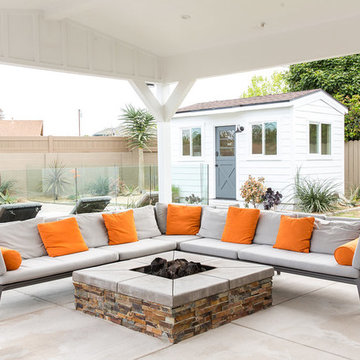
Marisa Vitale Photography
www.marisavitale.com
Ispirazione per un grande patio o portico country dietro casa con pavimentazioni in cemento e un tetto a sbalzo
Ispirazione per un grande patio o portico country dietro casa con pavimentazioni in cemento e un tetto a sbalzo
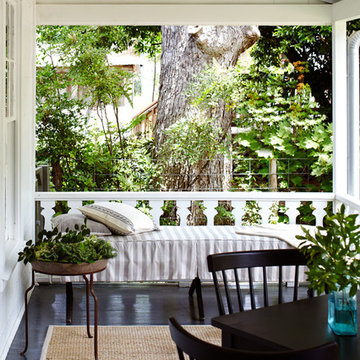
front porch. photo by Alec Hemer
Immagine di un portico country
Immagine di un portico country
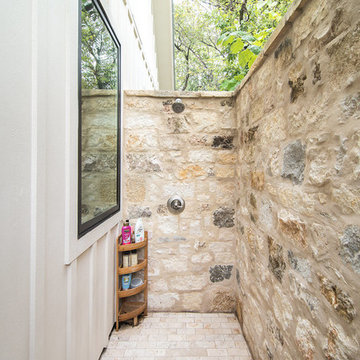
Immagine di un patio o portico country di medie dimensioni e dietro casa con lastre di cemento e un tetto a sbalzo
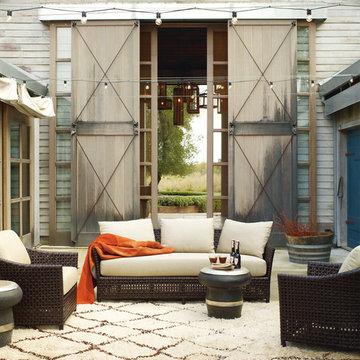
McGuire is proud to extend the iconic Antalya Collection to the out-of-doors. The Antalya Outdoor Collection offers thoughtfully designed lounge, dining and occasional pieces that feature pure, simplified forms. These forms are enhanced by design and material: the geometric pattern is created with laced, recyclable woven resin straps over powder-coated aluminum frames made from 80% recycled material. The designs maintain the integrity and honesty of the original open weave pattern while upholding McGuire's ecological commitment to tread as lightly as possible on the earth's resources.
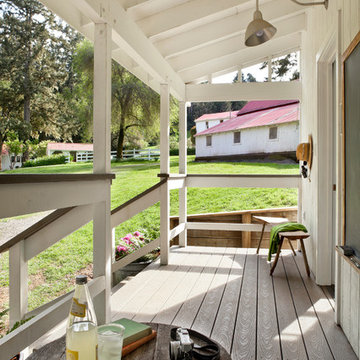
Photos by Jeff Zaruba. Marin County Tiny House. Porch.
Immagine di un portico country con pedane e un tetto a sbalzo
Immagine di un portico country con pedane e un tetto a sbalzo
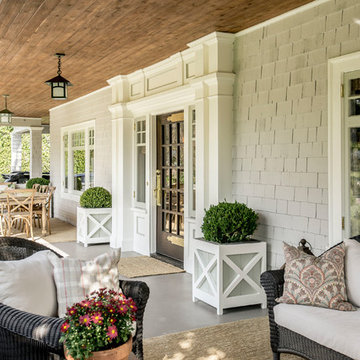
Idee per un portico country con un giardino in vaso e un tetto a sbalzo
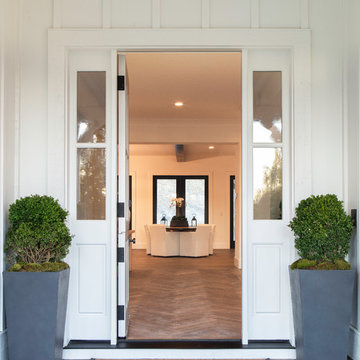
Dutch door entry with sidelights leading to the herringbone entry.
Idee per un portico country di medie dimensioni e davanti casa con lastre di cemento e un tetto a sbalzo
Idee per un portico country di medie dimensioni e davanti casa con lastre di cemento e un tetto a sbalzo
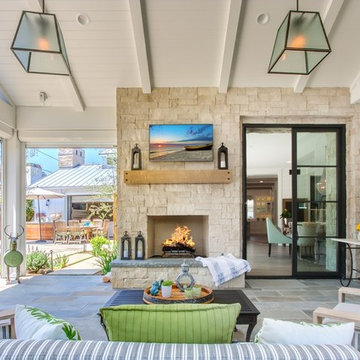
interior designer: Kathryn Smith
Foto di un grande patio o portico country dietro casa con un focolare, pavimentazioni in pietra naturale e un tetto a sbalzo
Foto di un grande patio o portico country dietro casa con un focolare, pavimentazioni in pietra naturale e un tetto a sbalzo
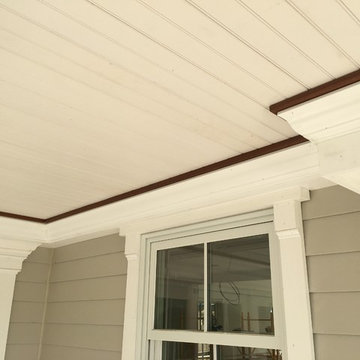
This Connecticut farmhouse ceiling has classic New England style. Notice the color pop created between the ceiling and the crown molding using ipe wood milled with a bull nosed edge.
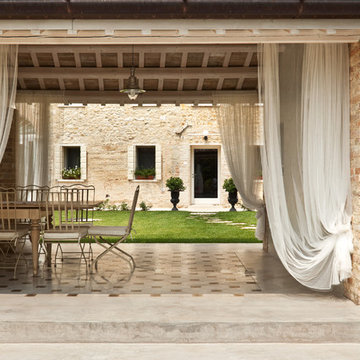
Il pavimento grigio tortora della dependance, alternato da quadrati marroncino effetto brunito è stato realizzato con un Nuvolato Acidificato tagliato e colorato a formare un disegno geometrico
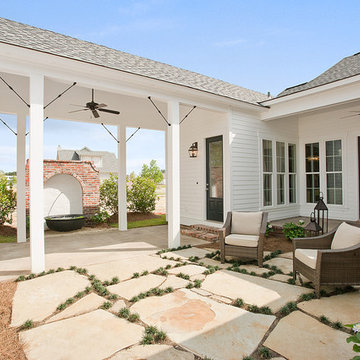
New Orleans Inspired Front Porch and Private Courtyard for great outdoor living.
Idee per un patio o portico country con fontane
Idee per un patio o portico country con fontane
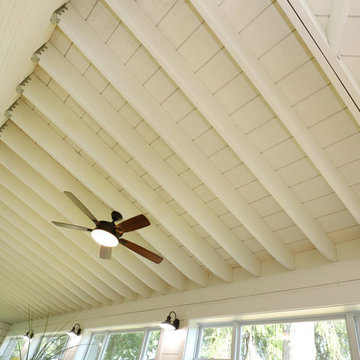
The owners of this beautiful historic farmhouse had been painstakingly restoring it bit by bit. One of the last items on their list was to create a wrap-around front porch to create a more distinct and obvious entrance to the front of their home.
Aside from the functional reasons for the new porch, our client also had very specific ideas for its design. She wanted to recreate her grandmother’s porch so that she could carry on the same wonderful traditions with her own grandchildren someday.
Key requirements for this front porch remodel included:
- Creating a seamless connection to the main house.
- A floorplan with areas for dining, reading, having coffee and playing games.
- Respecting and maintaining the historic details of the home and making sure the addition felt authentic.
Upon entering, you will notice the authentic real pine porch decking.
Real windows were used instead of three season porch windows which also have molding around them to match the existing home’s windows.
The left wing of the porch includes a dining area and a game and craft space.
Ceiling fans provide light and additional comfort in the summer months. Iron wall sconces supply additional lighting throughout.
Exposed rafters with hidden fasteners were used in the ceiling.
Handmade shiplap graces the walls.
On the left side of the front porch, a reading area enjoys plenty of natural light from the windows.
The new porch blends perfectly with the existing home much nicer front facade. There is a clear front entrance to the home, where previously guests weren’t sure where to enter.
We successfully created a place for the client to enjoy with her future grandchildren that’s filled with nostalgic nods to the memories she made with her own grandmother.
"We have had many people who asked us what changed on the house but did not know what we did. When we told them we put the porch on, all of them made the statement that they did not notice it was a new addition and fit into the house perfectly.”
– Homeowner
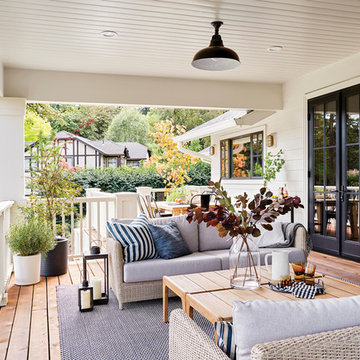
Black French patio doors add a dark elegance to this farmhouse patio. French doors are available in both sliding door and swinging door operating styles, so, you can achieve the look, no matter which operating style you choose. Featuring Ultra™ Series Patio Doors in Black Bean.
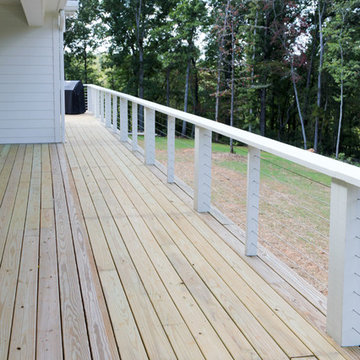
Our client built an expanded version of Architectural Designs Modern Farmhouse Plan 62544DJ in North Carolina with the garage door arrangement "flipped" with the 2-car portion appearing to the left of the 1-car portion.
Ready when you are! Where do YOU want to build?
Specs-at-a-glance
4 beds
3.5 baths
2,700+ sq. ft.
Plans: https://www.architecturaldesigns.com/62544dj
Patii e Portici country beige - Foto e idee
4
