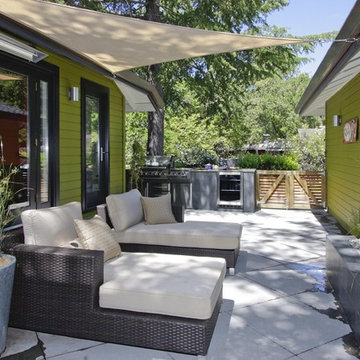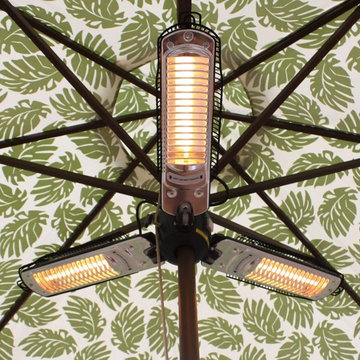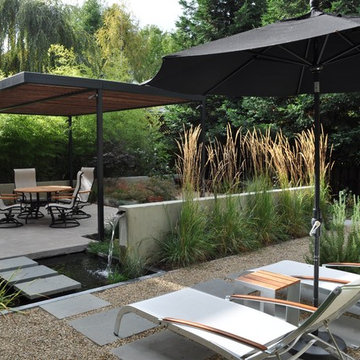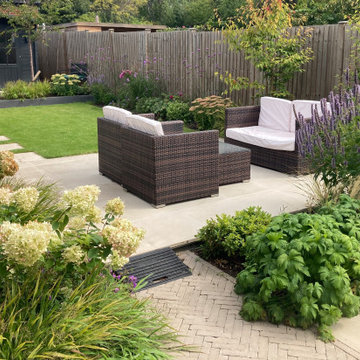Patii e Portici contemporanei verdi - Foto e idee
Filtra anche per:
Budget
Ordina per:Popolari oggi
61 - 80 di 15.611 foto
1 di 3
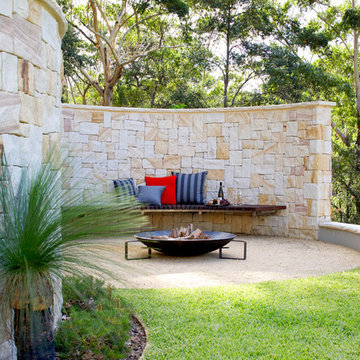
Outdoor fireplace and entertaining area featuring floating bench seating
Foto di un patio o portico contemporaneo dietro casa con un focolare
Foto di un patio o portico contemporaneo dietro casa con un focolare
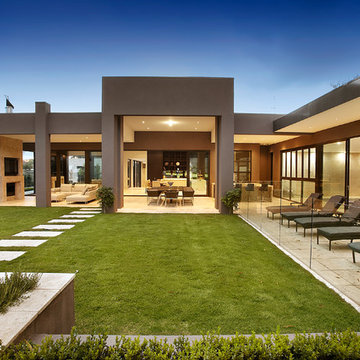
The rear of the houses is connected to the inside by an undercover patio area housing a built in B.B.Q. & kitchen area and grassed play area for the kids.

This shade arbor, located in The Woodlands, TX north of Houston, spans the entire length of the back yard. It combines a number of elements with custom structures that were constructed to emulate specific aspects of a Zen garden. The homeowner wanted a low-maintenance garden whose beauty could withstand the tough seasonal weather that strikes the area at various times of the year. He also desired a mood-altering aesthetic that would relax the senses and calm the mind. Most importantly, he wanted this meditative environment completely shielded from the outside world so he could find serenity in total privacy.
The most unique design element in this entire project is the roof of the shade arbor itself. It features a “negative space” leaf pattern that was designed in a software suite and cut out of the metal with a water jet cutter. Each form in the pattern is loosely suggestive of either a leaf, or a cluster of leaves.
These small, negative spaces cut from the metal are the source of the structure’ powerful visual and emotional impact. During the day, sunlight shines down and highlights columns, furniture, plantings, and gravel with a blend of dappling and shade that make you feel like you are sitting under the branches of a tree.
At night, the effects are even more brilliant. Skillfully concealed lights mounted on the trusses reflect off the steel in places, while in other places they penetrate the negative spaces, cascading brilliant patterns of ambient light down on vegetation, hardscape, and water alike.
The shade arbor shelters two gravel patios that are almost identical in space. The patio closest to the living room features a mini outdoor dining room, replete with tables and chairs. The patio is ornamented with a blend of ornamental grass, a small human figurine sculpture, and mid-level impact ground cover.
Gravel was chosen as the preferred hardscape material because of its Zen-like connotations. It is also remarkably soft to walk on, helping to set the mood for a relaxed afternoon in the dappled shade of gently filtered sunlight.
The second patio, spaced 15 feet away from the first, resides adjacent to the home at the opposite end of the shade arbor. Like its twin, it is also ornamented with ground cover borders, ornamental grasses, and a large urn identical to the first. Seating here is even more private and contemplative. Instead of a table and chairs, there is a large decorative concrete bench cut in the shape of a giant four-leaf clover.
Spanning the distance between these two patios, a bluestone walkway connects the two spaces. Along the way, its borders are punctuated in places by low-level ornamental grasses, a large flowering bush, another sculpture in the form of human faces, and foxtail ferns that spring up from a spread of river rock that punctuates the ends of the walkway.
The meditative quality of the shade arbor is reinforced by two special features. The first of these is a disappearing fountain that flows from the top of a large vertical stone embedded like a monolith in the other edges of the river rock. The drains and pumps to this fountain are carefully concealed underneath the covering of smooth stones, and the sound of the water is only barely perceptible, as if it is trying to force you to let go of your thoughts to hear it.
A large piece of core-10 steel, which is deliberately intended to rust quickly, rises up like an arced wall from behind the fountain stone. The dark color of the metal helps the casual viewer catch just a glimpse of light reflecting off the slow trickle of water that runs down the side of the stone into the river rock bed.
To complete the quiet moment that the shade arbor is intended to invoke, a thick wall of cypress trees rises up on all sides of the yard, completely shutting out the disturbances of the world with a comforting wall of living greenery that comforts the thoughts and emotions.
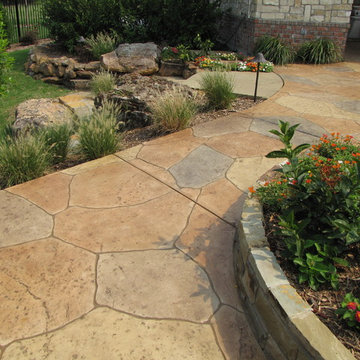
Ispirazione per un patio o portico design di medie dimensioni e dietro casa con cemento stampato e nessuna copertura
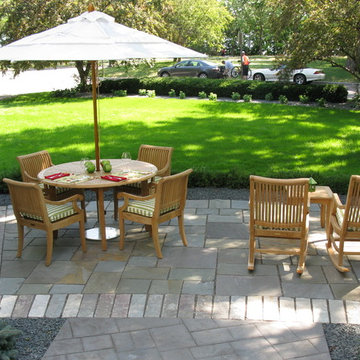
Front yard patio with a view of Lake Harriet. Gardens surrounding the patio create a cozy, personal space, buffering the homeowners from nearby walking and bike paths.
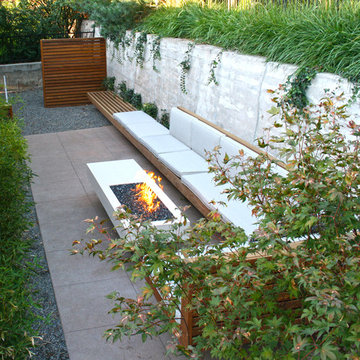
Fifty years ago, a sculptor, Jean Neufeld, moved into a new home at 40 South Bellaire Street in Hilltop. The home, designed by a noted passive solar Denver architect, was both her house and her studio. Today the home is a piece of sculpture – a testament to the original architect’s artistry; and amid the towering, new, custom homes of Hilltop, is a reminder that small things can be highly prized.
The ‘U’ shaped, 2100 SF existing house was designed to focus on a south facing courtyard. When recently purchased by the new owners, it still had its original red metal kitchen cabinets, birch cabinetry, shoji screen walls, and an earth toned palette of materials and colors. Much of the original owners’ furniture was sold with the house to the new owners, a young couple with a passion for collecting contemporary art and mid-century modern era furniture.
The original architect designed a house that speaks of economic stewardship, environmental quality, easy living and simple beauty. Our remodel and renovation extends on these intentions. Ultimately, the goal was finding the right balance between old and new by recognizing the inherent qualities in a house that quietly existed in the midst of a neighborhood that has lost sight of its heritage.
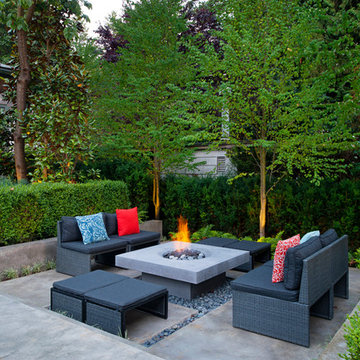
Patio seating area with cast concrete firepit.
Builder: Rockridge Fine Homes
Photographer: Revival Arts
Esempio di un patio o portico minimal con un focolare e nessuna copertura
Esempio di un patio o portico minimal con un focolare e nessuna copertura
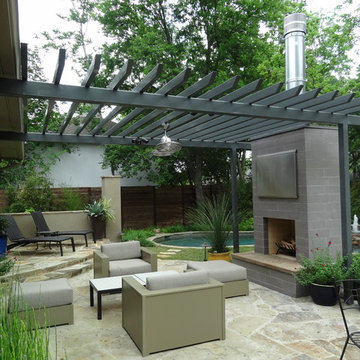
Outdoor living from kitchen area
Esempio di un patio o portico contemporaneo con un focolare e una pergola
Esempio di un patio o portico contemporaneo con un focolare e una pergola
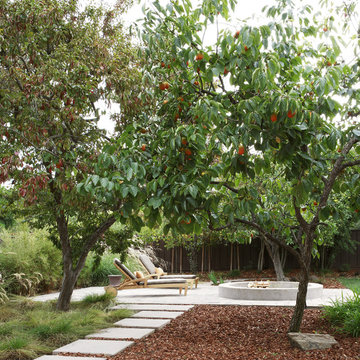
A refined material palette modernizes this conventional 60′s ranch-home’s yard. Repetition of materials like stone, ipe and concrete combine beautifully to form a bold and contemporary garden.
Layered walls perform double duty as both sculpture and a way to define gathering spaces. Contrasting leaf textures and hues harmonize with the hardscape, and plant masses add their colorful statement to the canvas.
Michele Lee Willson Photography
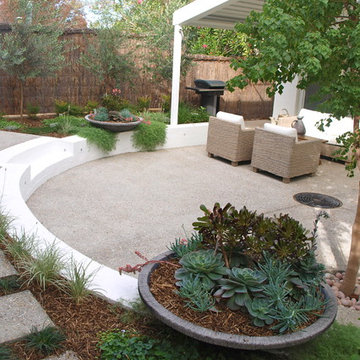
A contemporary garden containing a sculptural corten rusted steel letterbox, a washed aggregate concrete outdoor living space surrounded by a curved raised garden bed. The garden contains feature succulent bowls, a small olive and citrus orchard with a selection of Australian native and exotic ground covers in the raised garden bed.
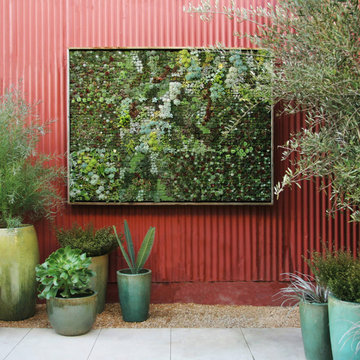
Flora Grubb Designed Living Art piece, using Bright Green Living wall planter
Idee per un patio o portico design
Idee per un patio o portico design
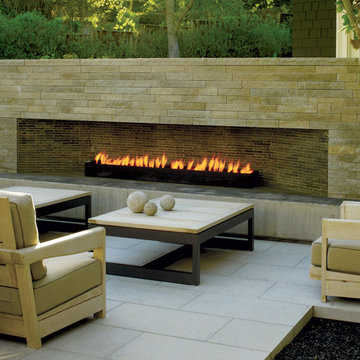
Landscape architect Andrea Cochran added warmth to this outdoor living space with a long modern fireplace. Photo by Marion Brenner for California Home + Design
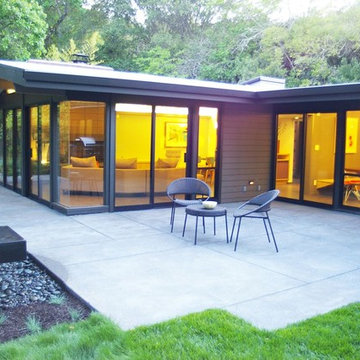
Mid Century Modern Eichler-esque Remodel
Liz Rusby and Minh Tran
Ispirazione per un patio o portico contemporaneo con fontane
Ispirazione per un patio o portico contemporaneo con fontane
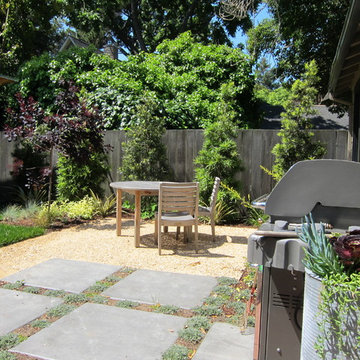
Designed by Stephanie Curtis, Landscape Architect.
Installed by Curtis Horticulture, Inc.
Immagine di un patio o portico contemporaneo
Immagine di un patio o portico contemporaneo
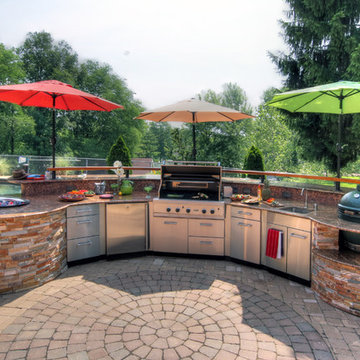
An in-ground pool and patio in a backyard needed one last thing to complete it: an outdoor kitchen! Flagstone and granite encase a gas grill, smoker, sink, refrigerator, trash receptacles and built-in ice chest. Bench seating on the other side of the bar allows a large group to cook, drink and relax at the same time. Photo by Mosby Building Arts.

Central to the success of this project is the seamless link between interior and exterior zones. The external zones free-flow off the interior to create a sophisticated yet secluded space to lounge, entertain and dine.
Patii e Portici contemporanei verdi - Foto e idee
4
