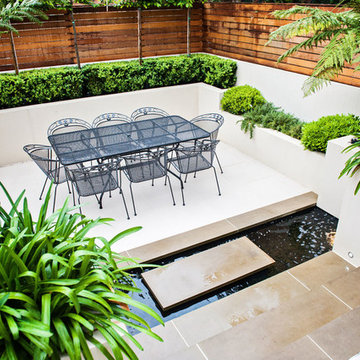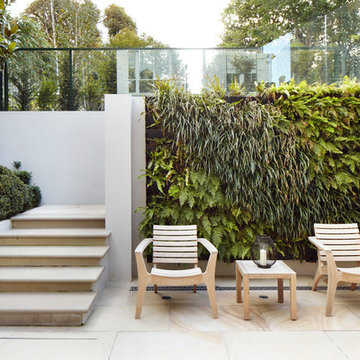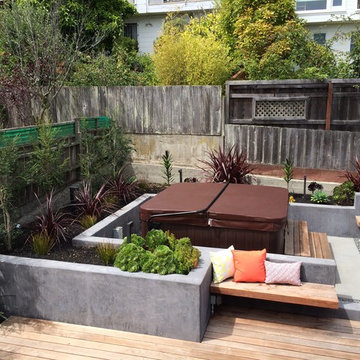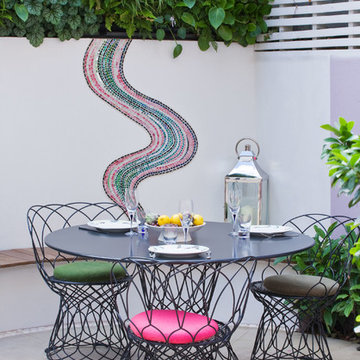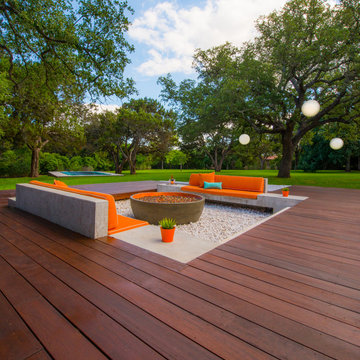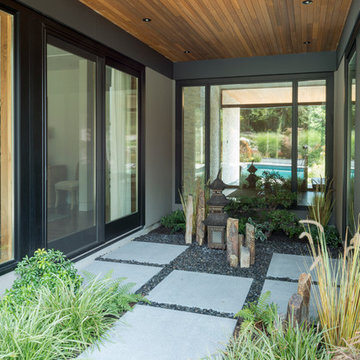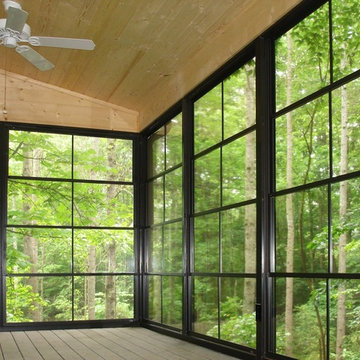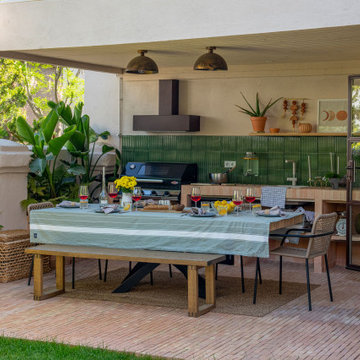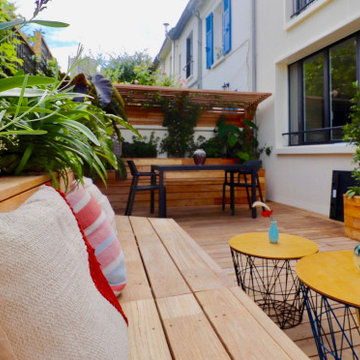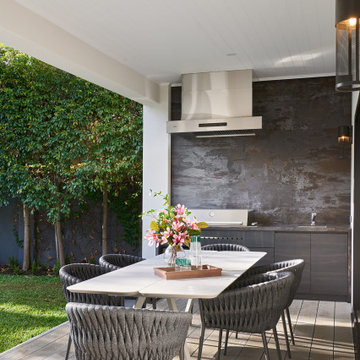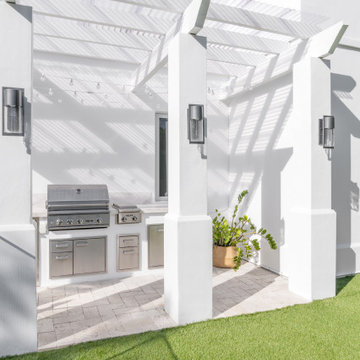Patii e Portici contemporanei verdi - Foto e idee
Filtra anche per:
Budget
Ordina per:Popolari oggi
101 - 120 di 15.619 foto
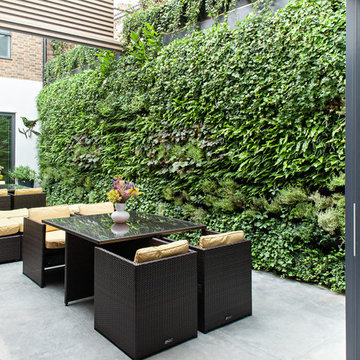
Peter Landers Photography
Esempio di un patio o portico contemporaneo con lastre di cemento e nessuna copertura
Esempio di un patio o portico contemporaneo con lastre di cemento e nessuna copertura
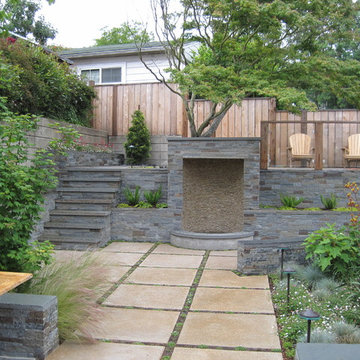
A few months after installation
Idee per un patio o portico design con nessuna copertura e scale
Idee per un patio o portico design con nessuna copertura e scale
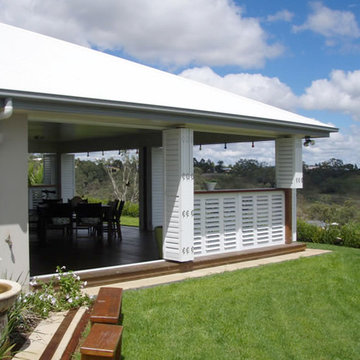
This covered back patio was enclosed with Weatherwell Elite aluminum to the ultimate outdoor room that could be used in all seasons. The louvers are able to be adjusted to any position to keep out the weather when required or let the breezes in. The owners had ultimate flexibility being able to pull the multifold panels back creating a completely open space if required.
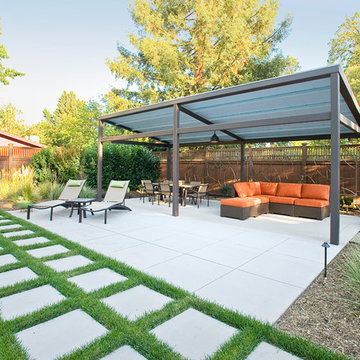
Photos: Anthony Dimaano
Foto di un patio o portico contemporaneo dietro casa e di medie dimensioni con pavimentazioni in cemento
Foto di un patio o portico contemporaneo dietro casa e di medie dimensioni con pavimentazioni in cemento
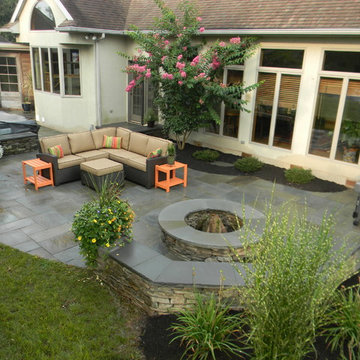
Hively Landscapes
Project Entry: A Patio with a View
2013 PLNA Awards for Landscape Excellence Winner
Category: Residential Hardscaping $30,000 - $60,000
Project Description:
A situation I run into often, is a home owner that gets tired of their old decaying wooden deck and are looking for something more permanent. I wanted to change the entire dynamics of this outdoor living space. Taking out the deck and installing a level patio will get their view below the two large out trees that are located directly off the patio. Dropping the patio to level with grade allowed me to design a large comfortable landing to come out of the kitchen doors with a food platter or drinks.
Luckily the home owner wanted natural stone which fits this property perfectly. All the wood in the home and no siding along with the view of the pond and woods all around really gives this property a rustic feel which craves natural stone. The colors in the pattern cut flagstone really bring life to the space will keeping some formality as opposed to using an irregular flagstone.
The balance of the PA fieldstone walls dry staked and double sided adds character and functionality in many ways. The wall by the sunken hot tub provides great seating at eye level with the participants inside the tub. This also works well as an entrance point. The parts of the walls that parallel the house were designed without any landscaping against them to allow the home owners and guests to be able to sit on the wall facing the amazing view of the pond.
All the hard lines in the patio and walls are broken up with a soft arch and curved edge between the house and landscape bed. The Crape Myrtle in that bed creates a great buffer between the architecture in the home and the stonework in the patio. As the Crape Myrtle grows, the lower limbs will be removed to maintain the open view of the pond and patio area from the inside.
Large thermal rock faced bluestone caps and step treads put the icing on the cake. This creates a great tie with the flagstone as well as allows for comfortable seating and steps in to the home. The area that was once an old rotting deck is now a natural paradise to relax and enjoy the sights and sounds of nature.
Photo Credit: Hively Landscapes
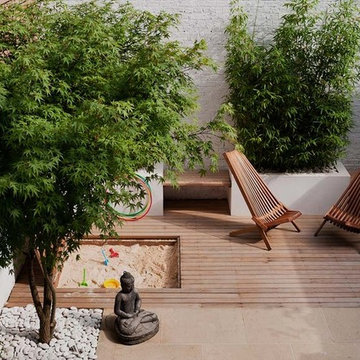
Courtyard Garden: Central London a tiny oasis of quiet. Framed by walling to the sides & a tall building to the rear. Design concept minimal, simple & clean cut, yet providing a space for children to enjoy.
Materials: Cedar wood slatted trellis to the walling, cedar wood smooth decking to the rear with built-in seating framed by bamboo planters. Portland limestone, sawn, all units at the same size.
Childrens play sand pit built into the decking.
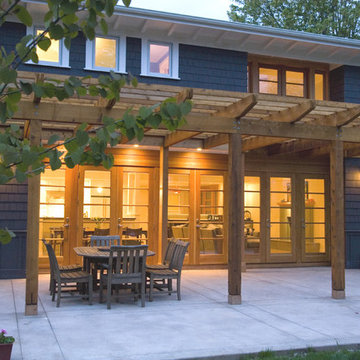
Wood and glass doors leading on to a colored concrete terrace under a cedar pergola.
Immagine di un patio o portico contemporaneo di medie dimensioni
Immagine di un patio o portico contemporaneo di medie dimensioni
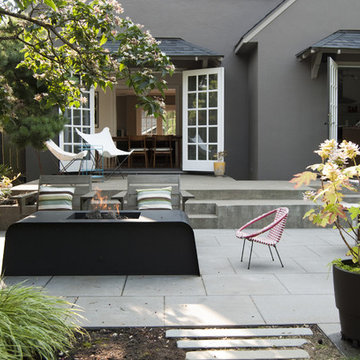
modern backyard with tudor home in Portland Oregon
Ispirazione per un patio o portico design dietro casa con un focolare e pavimentazioni in cemento
Ispirazione per un patio o portico design dietro casa con un focolare e pavimentazioni in cemento
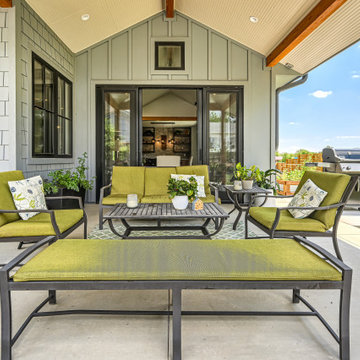
Rodwin Architecture & Skycastle Homes
Location: Louisville, Colorado, USA
This 3,800 sf. modern farmhouse on Roosevelt Ave. in Louisville is lovingly called "Teddy Homesevelt" (AKA “The Ted”) by its owners. The ground floor is a simple, sunny open concept plan revolving around a gourmet kitchen, featuring a large island with a waterfall edge counter. The dining room is anchored by a bespoke Walnut, stone and raw steel dining room storage and display wall. The Great room is perfect for indoor/outdoor entertaining, and flows out to a large covered porch and firepit.
The homeowner’s love their photogenic pooch and the custom dog wash station in the mudroom makes it a delight to take care of her. In the basement there’s a state-of-the art media room, starring a uniquely stunning celestial ceiling and perfectly tuned acoustics. The rest of the basement includes a modern glass wine room, a large family room and a giant stepped window well to bring the daylight in.
The Ted includes two home offices: one sunny study by the foyer and a second larger one that doubles as a guest suite in the ADU above the detached garage.
The home is filled with custom touches: the wide plank White Oak floors merge artfully with the octagonal slate tile in the mudroom; the fireplace mantel and the Great Room’s center support column are both raw steel I-beams; beautiful Doug Fir solid timbers define the welcoming traditional front porch and delineate the main social spaces; and a cozy built-in Walnut breakfast booth is the perfect spot for a Sunday morning cup of coffee.
The two-story custom floating tread stair wraps sinuously around a signature chandelier, and is flooded with light from the giant windows. It arrives on the second floor at a covered front balcony overlooking a beautiful public park. The master bedroom features a fireplace, coffered ceilings, and its own private balcony. Each of the 3-1/2 bathrooms feature gorgeous finishes, but none shines like the master bathroom. With a vaulted ceiling, a stunningly tiled floor, a clean modern floating double vanity, and a glass enclosed “wet room” for the tub and shower, this room is a private spa paradise.
This near Net-Zero home also features a robust energy-efficiency package with a large solar PV array on the roof, a tight envelope, Energy Star windows, electric heat-pump HVAC and EV car chargers.
Patii e Portici contemporanei verdi - Foto e idee
6
