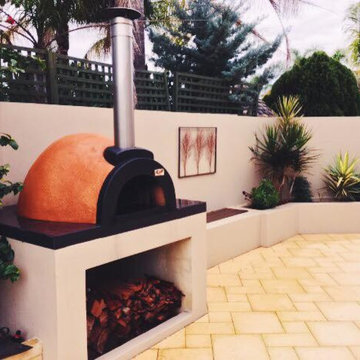Patii e Portici contemporanei grandi - Foto e idee
Filtra anche per:
Budget
Ordina per:Popolari oggi
141 - 160 di 12.051 foto
1 di 3
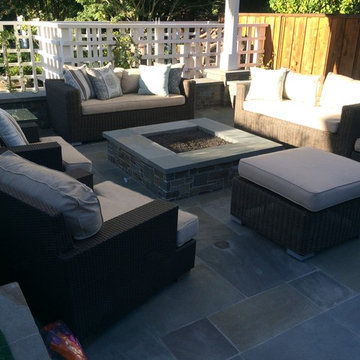
Ispirazione per un grande patio o portico contemporaneo dietro casa con un focolare, cemento stampato e un tetto a sbalzo
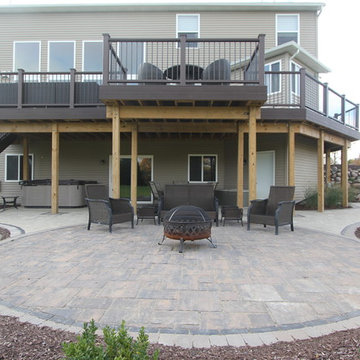
Esempio di un grande patio o portico design dietro casa con un focolare, pavimentazioni in mattoni e un tetto a sbalzo
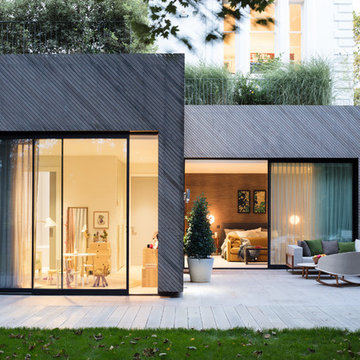
Home designed by Black and Milk Interior Design firm. They specialise in Modern Interiors for London New Build Apartments. https://blackandmilk.co.uk
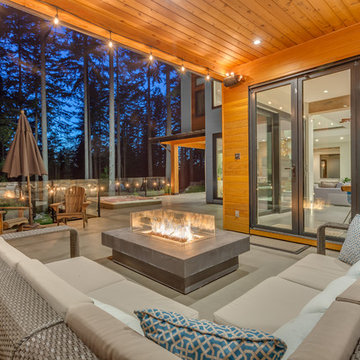
360hometours.ca
Ispirazione per un grande patio o portico minimal con un focolare, lastre di cemento e un tetto a sbalzo
Ispirazione per un grande patio o portico minimal con un focolare, lastre di cemento e un tetto a sbalzo
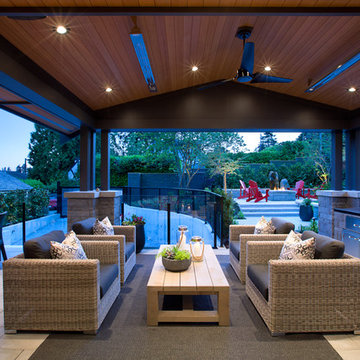
Immagine di un grande patio o portico contemporaneo dietro casa con piastrelle e un tetto a sbalzo
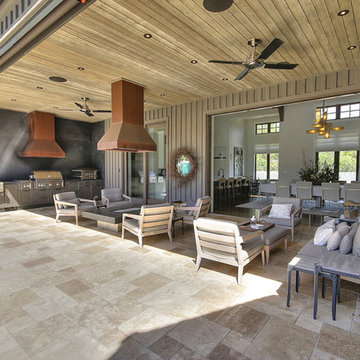
Esempio di un grande patio o portico design dietro casa con pavimentazioni in cemento e un tetto a sbalzo
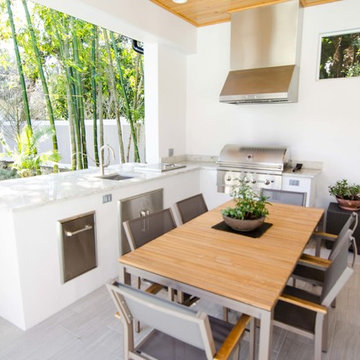
Loba Creative
Foto di un grande portico contemporaneo dietro casa con piastrelle e un tetto a sbalzo
Foto di un grande portico contemporaneo dietro casa con piastrelle e un tetto a sbalzo
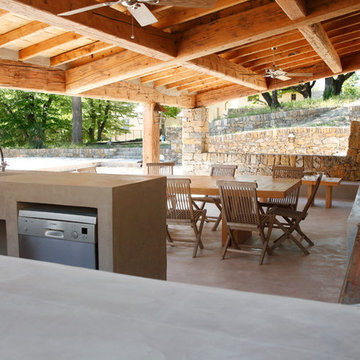
Foto di un grande patio o portico minimal con lastre di cemento e un tetto a sbalzo
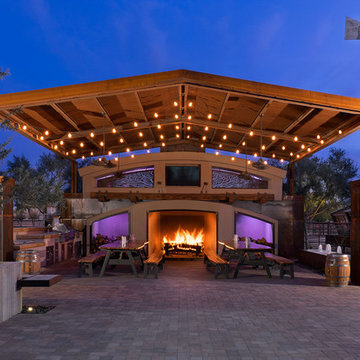
Ispirazione per un grande patio o portico minimal dietro casa con un gazebo o capanno e pavimentazioni in mattoni
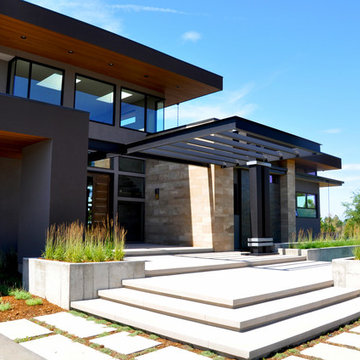
Initial Concept Design: Entasis Group; Landscape Architecture Design: MARPA; Landscape Construction: Environmental Designs, Inc.
Idee per un grande patio o portico minimal davanti casa con lastre di cemento
Idee per un grande patio o portico minimal davanti casa con lastre di cemento
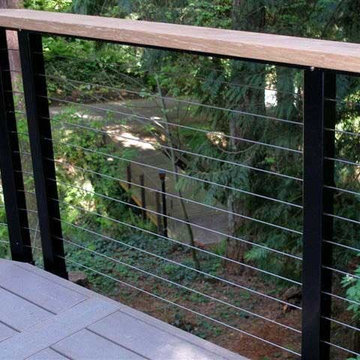
Ispirazione per un grande patio o portico contemporaneo dietro casa con pedane e nessuna copertura
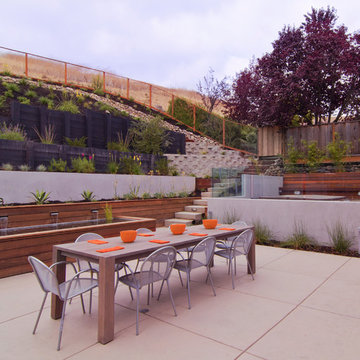
Idee per un grande patio o portico contemporaneo dietro casa con pavimentazioni in cemento e nessuna copertura
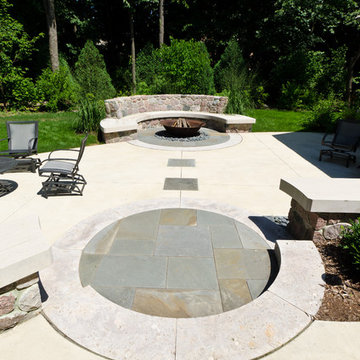
View of the new patio from the breezeway. A patterned bluestone circular landing with concave and convex Waukesha Gray stone steps, along with bluestone medallions emphasizes the visual axis to the fire bowl and seat wall.
Westhauser Photography
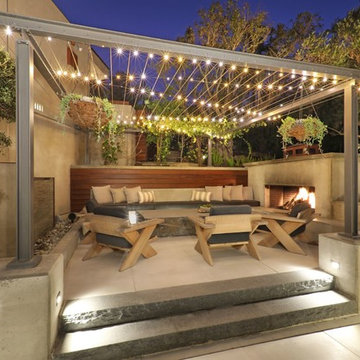
Ispirazione per un grande patio o portico minimal nel cortile laterale con un caminetto, lastre di cemento e una pergola
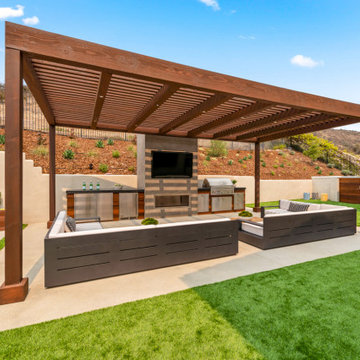
Our client came to us with a desire to take an overgrown, neglected space and transform it into a clean contemporary backyard for the family to enjoy. Having had less than stellar experiences with other contractors, they wanted to find a trustworthy company; One that would complement their style and provide excellent communication. They saw a JRP banner at their son's baseball game at Westlake High School and decided to call. After meeting with the team, they knew JRP was the firm they needed to give their backyard a complete overhaul.
With a focus on sleek, clean lines, this contemporary backyard is captivating. The outdoor family room is a perfect blend of beauty, form, and function. JRP reworked the courtyard and dining area to create a space for the family to enjoy together. An outdoor pergola houses a media center and lounge. Restoration Hardware low profile furniture provides comfortable seating while maintaining a polished look. The adjacent barbecue is perfect for crafting up family dinners to enjoy amidst a Southern California sunset.
Before renovating, the landscaping was an unkempt mess that felt overwhelming. Synthetic grass and concrete decking was installed to give the backyard a fresh feel while offering easy maintenance. Gorgeous hardscaping takes the outdoor area to a whole new level. The resurfaced free-form pool joins to a lounge area that's perfect for soaking up the sun while watching the kids swim. Hedges and outdoor shrubs now maintain a clean, uniformed look.
A tucked-away area taken over by plants provided an opportunity to create an intimate outdoor dining space. JRP added wooden containers to accommodate touches of greenery that weren't overwhelming. Bold patterned statement flooring contrasts beautifully against a neutral palette. Additionally, our team incorporated a fireplace for a feel of coziness.
Once an overlooked space, the clients and their children are now eager to spend time outdoors together. This clean contemporary backyard renovation transformed what the client called "an overgrown jungle" into a space that allows for functional outdoor living and serene luxury.
Photographer: Andrew - OpenHouse VC
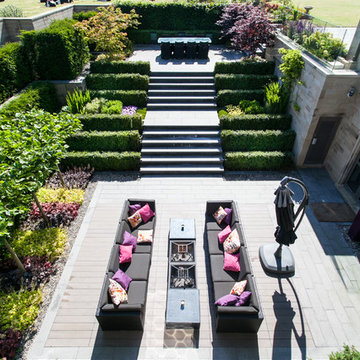
Barnes Walker Ltd
Lots of comments about this project of ours and it's been included in so many ideabooks! Thank you.
To answer a few questions:
Yes, the cows are real.
The paving is all natural stone, we used different types of natural sandstone in various unit sizes to create the effects and organisation of space.
The aim of the design was to create a sunken garden leading out from the basement. The garden was to be a secluded, comfortable outdoor room and not simply a 'lightwell'. The surrounding landscape is very flat and the winds can be harsh. This layout offers the homeowners shelter.
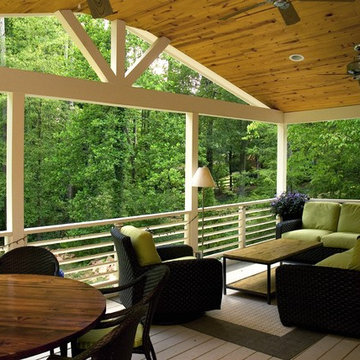
Buxton Photography
The homeowners recently married and adopted three young sisters from South Georgia. They kept all three sisters together so they could grow up as a family. The need for more space was obvious. They desperately needed more room for the new family so they contracted with Neighbors Home to construct a two story addition, which included a huge updated kitchen, a sitting room with a see through fireplace, a playroom for the girls, another bedroom and a workshop for dad. We took out the back wall of the house, installed engineered beams and converted the old kitchen into the dining room. The project also included an amazing covered porch and grill deck.
We replaced all of the windows on the house with Pella Windows and updated all of the siding to James Hardie siding.
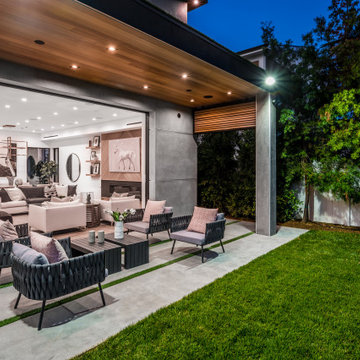
This is a closer view of the patio. The living space opens into the backyard.
Esempio di un grande patio o portico minimal dietro casa con lastre di cemento e un tetto a sbalzo
Esempio di un grande patio o portico minimal dietro casa con lastre di cemento e un tetto a sbalzo
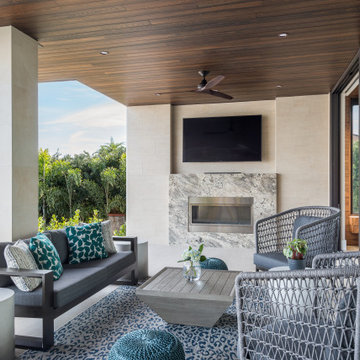
Ispirazione per un grande patio o portico design dietro casa con un tetto a sbalzo
Patii e Portici contemporanei grandi - Foto e idee
8
