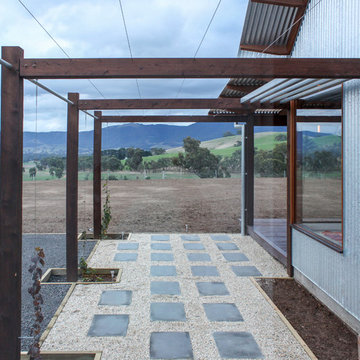Patii e Portici contemporanei - Foto e idee
Ordina per:Popolari oggi
141 - 160 di 392 foto
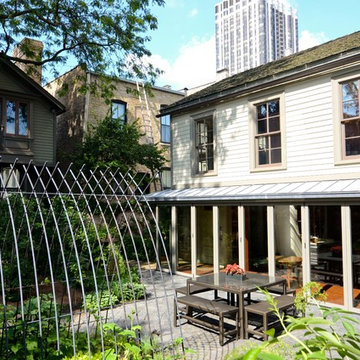
LaCantina Doors Aluminum Thermally Controlled bi-folding door system
Zero Post Corner
Foto di un patio o portico contemporaneo di medie dimensioni e dietro casa con pavimentazioni in pietra naturale e nessuna copertura
Foto di un patio o portico contemporaneo di medie dimensioni e dietro casa con pavimentazioni in pietra naturale e nessuna copertura
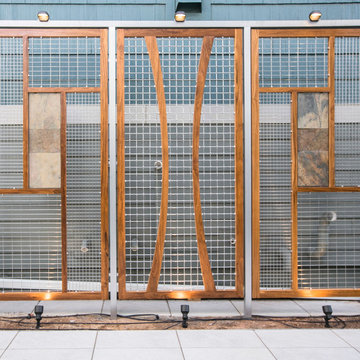
These Custom Trellises were created as the focal point for our client’s revamped outdoor living space, the Courtyard Oasis. They were designed to make a statement all their own during the dormant winter months, and to sustain and emphasize the expanding growth of vines during the summer months. The wood frame is oil rubbed teak and the wire mesh is a combination of stainless steel and aluminum. The stone inserts are removable and can be changed and swapped seasonally or along with furniture upgrades or changes in personal taste. All of the materials were selected for their look and feel, as well as their durability in outdoor climates to ensure beauty and enjoyment for years to come.
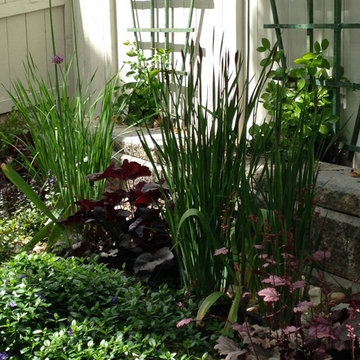
Allium (ornamental onion), coral bells and vinca create a showy patio-side garden.
Anne Hartshorn
Ispirazione per un piccolo patio o portico minimal in cortile con pavimentazioni in cemento e nessuna copertura
Ispirazione per un piccolo patio o portico minimal in cortile con pavimentazioni in cemento e nessuna copertura
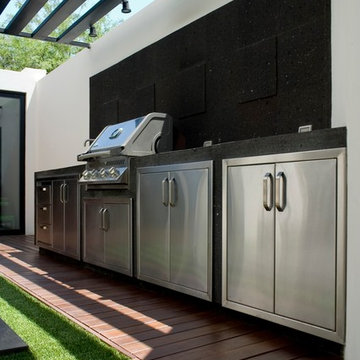
Detalle del asador.
Idee per un grande patio o portico contemporaneo nel cortile laterale con pedane e nessuna copertura
Idee per un grande patio o portico contemporaneo nel cortile laterale con pedane e nessuna copertura
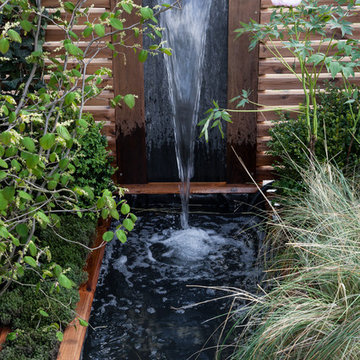
Sophie Lloyd
Esempio di un grande patio o portico contemporaneo nel cortile laterale con pavimentazioni in cemento e nessuna copertura
Esempio di un grande patio o portico contemporaneo nel cortile laterale con pavimentazioni in cemento e nessuna copertura
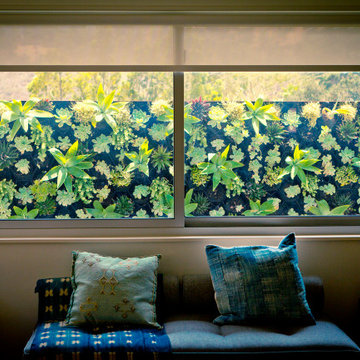
Side yard living wall as seen through an interior window
Esempio di un piccolo patio o portico contemporaneo nel cortile laterale
Esempio di un piccolo patio o portico contemporaneo nel cortile laterale
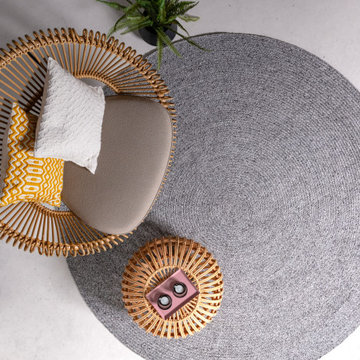
This item is part of the Nico Rugs collection, which is a range of contemporary indoor/outdoor flat-woven round carpets. Rugs in this collection are woven by hand from UV-resistant yarn, that is made from recycled plastic bottles and is designed to retain lightfastness. Nico Rugs are available in two neutral colours. In addition, their practicality is enhanced by the fact that they are reversible and have a soft wool like feel, working well in both your indoor living and outdoor spaces.
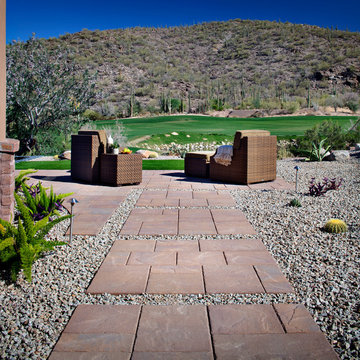
Ispirazione per un grande patio o portico design dietro casa con pavimentazioni in cemento
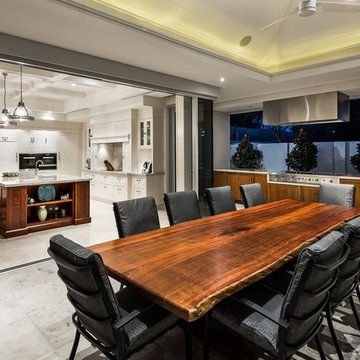
Dion Robeson
Esempio di un grande patio o portico contemporaneo dietro casa con pavimentazioni in pietra naturale e un tetto a sbalzo
Esempio di un grande patio o portico contemporaneo dietro casa con pavimentazioni in pietra naturale e un tetto a sbalzo
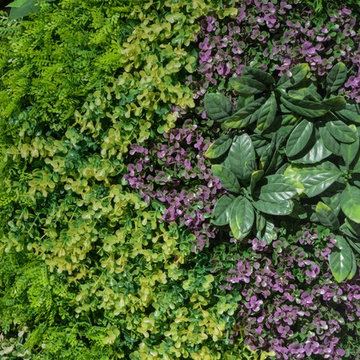
Hanging (plastic) plants on wall.
This green wall covering is made of interlocking panels. The material can be created in any pattern from swirls to linear shapes.
I know everybody now a days wants real greenwalls with succulents but these plastic ones are a fraction of the cost with no monthly maintenance fee. It's a piece of art for the outdoors.
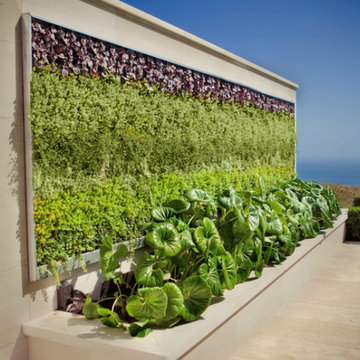
Living walls by Scott Hutcheon of Seasons Landscaping
Ispirazione per un patio o portico design con piastrelle
Ispirazione per un patio o portico design con piastrelle
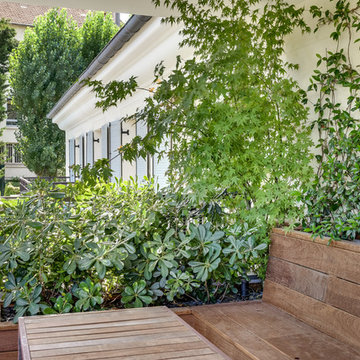
Esempio di un piccolo patio o portico contemporaneo davanti casa con pedane e un tetto a sbalzo
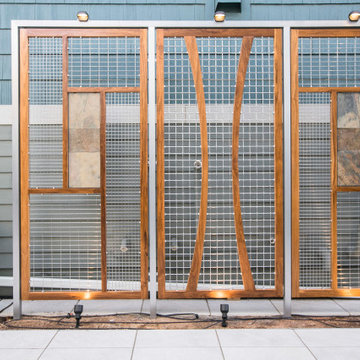
The Courtyard Oasis project encompasses what abarnai does best; remodeling a space with an emphasis on functional installation artwork. Our clients wanted a beautiful and tranquil outdoor space as a seamless extension of their indoor living space. They initially described the outdoor area as a drainage ditch, and to transform it into a Courtyard Oasis required detailed design work and creative collaboration. An open central patio, with custom trellises as a living focal point, was the starting point of the design to connect the indoor and outdoor spaces and allow the courtyard area to be divided into different zones -- for relaxing, entertaining and gardening. The abarnai team loved this project because they go to completely revamp the area and utilize a wide variety of design and building skills, including patio construction, custom trellis artwork, composite decking and stairs, a wood retaining wall, feature lighting systems, planting areas, and a sprinkler system.
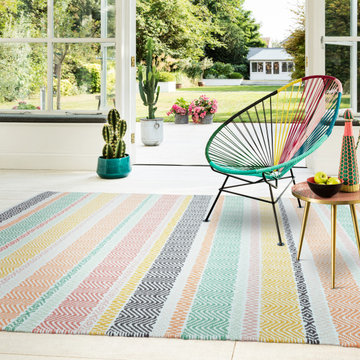
This item is part of the Boardwalk Rugs collection, which is a range of contemporary indoor/outdoor flat-woven carpets. Rugs in this collection are woven by hand from UV-resistant yarn, that is made from recycled plastic bottles and is designed to retain lightfastness. Boardwalk Rugs are available in a selection of striped designs and a variety of colours and sizes. In addition, their practicality is enhanced by the fact that they are reversible and have a soft wool like feel, working well in both your indoor living and outdoor spaces.
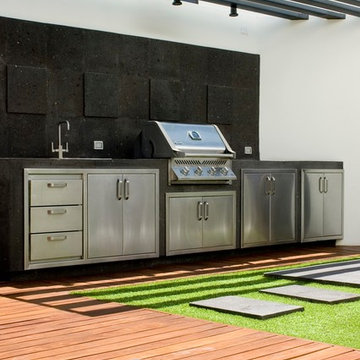
El asador se planeó desde un enfoque compacto pero funcional, sirviendo a su vez como remate visual desde el acceso del patio.
Idee per un grande patio o portico design nel cortile laterale con pedane e nessuna copertura
Idee per un grande patio o portico design nel cortile laterale con pedane e nessuna copertura
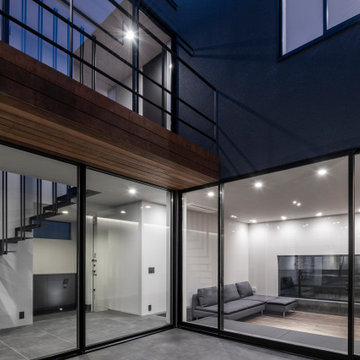
Esempio di un patio o portico contemporaneo di medie dimensioni e in cortile con piastrelle e nessuna copertura
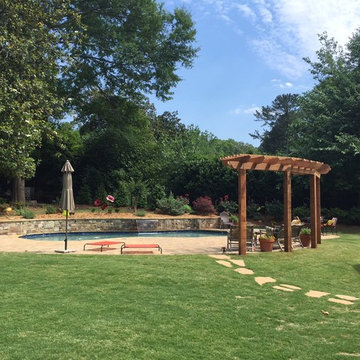
Andre Anderson
Idee per un grande patio o portico design dietro casa con pavimentazioni in pietra naturale e una pergola
Idee per un grande patio o portico design dietro casa con pavimentazioni in pietra naturale e una pergola
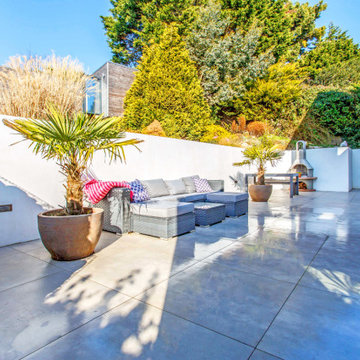
A complete modernisation and refit with garden improvements included new kitchen, bathroom, finishes and fittings in a modern, contemporary feel. A large ground floor living / dining / kitchen extension was created by excavating the existing sloped garden. A new double bedroom was constructed above one side of the extension, the house was remodelled to open up the flow through the property.
Project overseen from initial design through planning and construction.
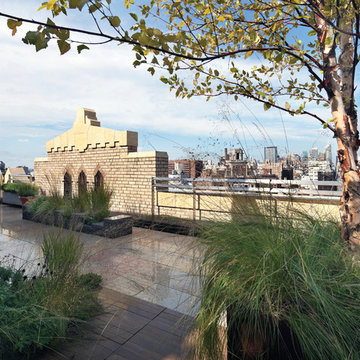
A new residential terrace bridges house and city by wrapping the four sides of a penthouse apartment, and creating vast outdoor living space.
Idee per un patio o portico design di medie dimensioni con piastrelle e nessuna copertura
Idee per un patio o portico design di medie dimensioni con piastrelle e nessuna copertura
Patii e Portici contemporanei - Foto e idee
8
