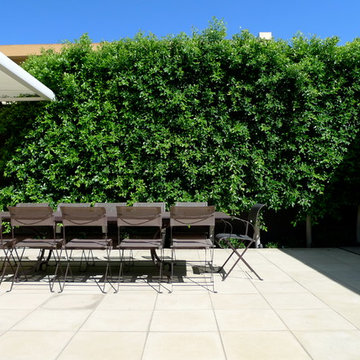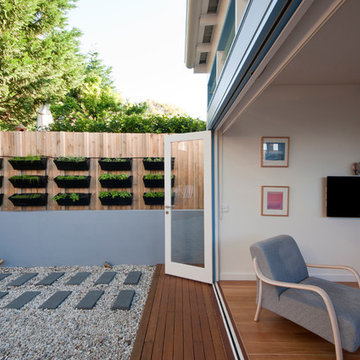Patii e Portici contemporanei - Foto e idee
Filtra anche per:
Budget
Ordina per:Popolari oggi
101 - 120 di 394 foto
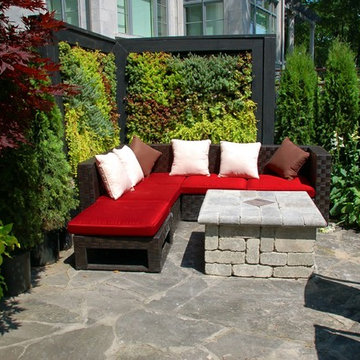
This modern and private outdoor seating area boasts a free standing living wall, built in outdoor coffee table, built in outdoor bar and outdoor pillars all with decorative stone inlays. The patio floor is wet-laid natural stone. The grounds have extensive gardens throughout, all drought tolerant and low maintenance. Landscape Design & Photography by Melanie Rekola
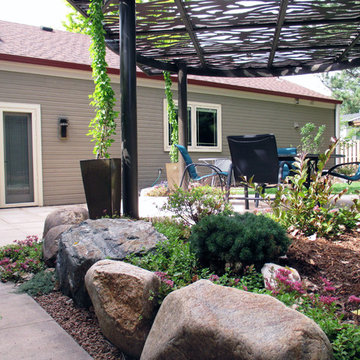
The flower and mulch beds include evergreen plants, bark mulch ground cover, and vibrant colored flowers.
Immagine di un patio o portico contemporaneo di medie dimensioni e dietro casa con pavimentazioni in cemento e una pergola
Immagine di un patio o portico contemporaneo di medie dimensioni e dietro casa con pavimentazioni in cemento e una pergola
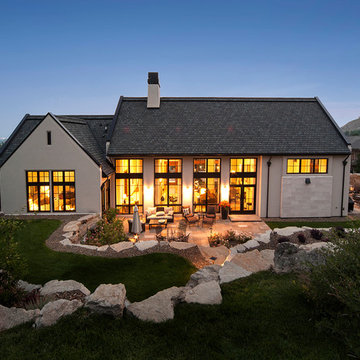
Phil Bell
Ispirazione per un patio o portico minimal di medie dimensioni e dietro casa con pavimentazioni in pietra naturale e nessuna copertura
Ispirazione per un patio o portico minimal di medie dimensioni e dietro casa con pavimentazioni in pietra naturale e nessuna copertura
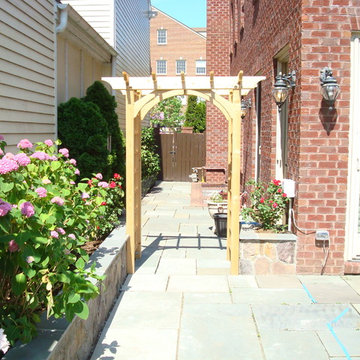
Arched Cedar Arbor defining spaces on patio. Lovely red climbing roses planted to cover arbor.
Ispirazione per un patio o portico design di medie dimensioni e in cortile con pavimentazioni in pietra naturale e nessuna copertura
Ispirazione per un patio o portico design di medie dimensioni e in cortile con pavimentazioni in pietra naturale e nessuna copertura
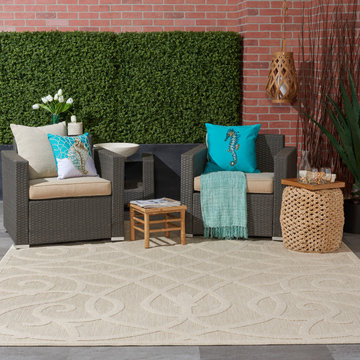
This item is part of the Cozumel Rugs collection, which is a range of chic indoor/outdoor neutrally coloured carpets. The rugs are durable and fade-resistant, making them suitable for use indoors as well as outdoors. Each rug features a high-low loop pile, enhancing their chic yet casual look. In addition, Cozumel Rugs are offered in a variety of designs and sizes, making them an affordable and practical decor accessory for your home or garden.
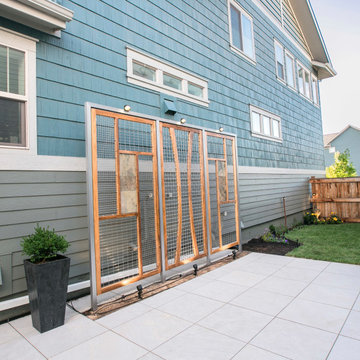
These Custom Trellises were created as the focal point for our client’s revamped outdoor living space, the Courtyard Oasis. They were designed to make a statement all their own during the dormant winter months, and to sustain and emphasize the expanding growth of vines during the summer months. The wood frame is oil rubbed teak and the wire mesh is a combination of stainless steel and aluminum. The stone inserts are removable and can be changed and swapped seasonally or along with furniture upgrades or changes in personal taste. All of the materials were selected for their look and feel, as well as their durability in outdoor climates to ensure beauty and enjoyment for years to come.
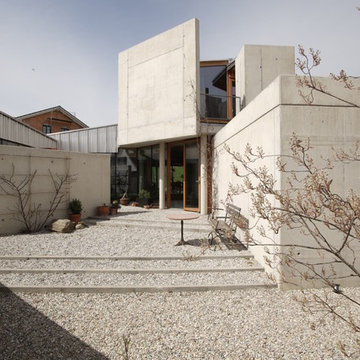
Foto: Thomas Drexel
Esempio di un patio o portico minimal di medie dimensioni e nel cortile laterale
Esempio di un patio o portico minimal di medie dimensioni e nel cortile laterale
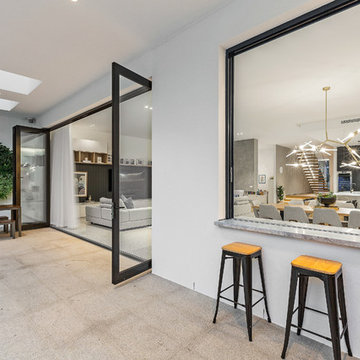
Sam Martin - 4 Walls Media
Foto di un patio o portico contemporaneo di medie dimensioni e dietro casa con pavimentazioni in pietra naturale e un tetto a sbalzo
Foto di un patio o portico contemporaneo di medie dimensioni e dietro casa con pavimentazioni in pietra naturale e un tetto a sbalzo
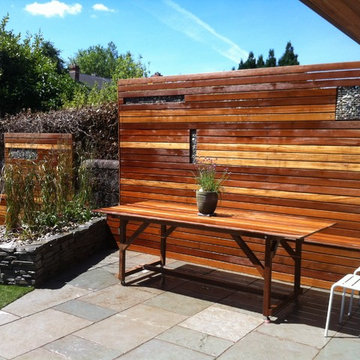
Foto di un patio o portico minimal di medie dimensioni e dietro casa con pavimentazioni in cemento e un tetto a sbalzo
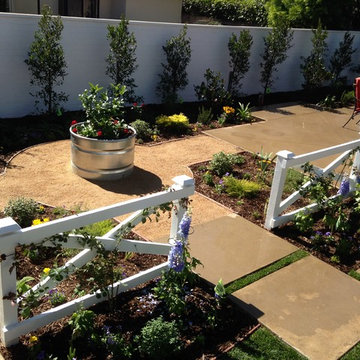
Robert Marienthal
Esempio di un patio o portico design di medie dimensioni e dietro casa con lastre di cemento e nessuna copertura
Esempio di un patio o portico design di medie dimensioni e dietro casa con lastre di cemento e nessuna copertura
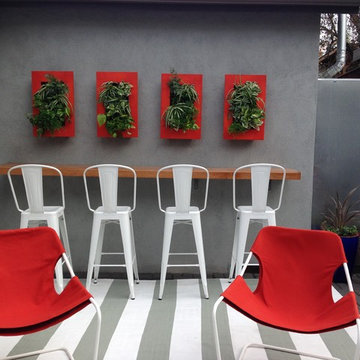
Collaborated with Caitlin & Caitlin Interior Design to design and install a patio garden to coordinate with the furniture and other elements. Plantings included custom painted vertical wall gardens and brightly colored glazed ceramic planters with succulents
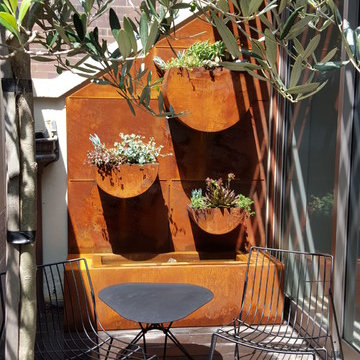
An 18m penthouse terrace in the historical Sydney precinct 'The Rocks'. We designed a combined vertical garden and water feature as the focal point for this unusual and challenging space (only 2m at its widest).
Made from the wonderfully textured and colored Corten Steel to compliment the existing elements of Sydney sandstone, recycled wharf timber, and lead, the half moon gardens house a tough collection of succulents, suspended over a bubbling up lit water trough.
Contemporary easy chairs and side table provide a private zone perfect for enjoying the soothing sounds of the water, coupled with matching bar stools that beg to be sat on with a glass of bubbly in hand over looking Sydney CBD and the wonderful St Patricks Church below.
Cloud pruned conifers provide an air of elegance and sophistication whilst fruiting olive trees provide an abundance of fruit for wicked martini's.
To compliment all of the elements we custom designed 'The Cog' - a Corten and powder coated steel planter for one of the olive trees and an under planting of thyme.
Kev Quelch
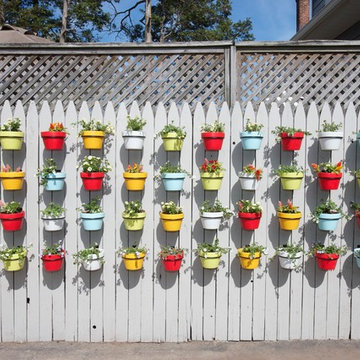
A simple DIY with a huge impact: painted flower pots hung from the fence create a living focal wall.
Foto di un patio o portico minimal dietro casa
Foto di un patio o portico minimal dietro casa
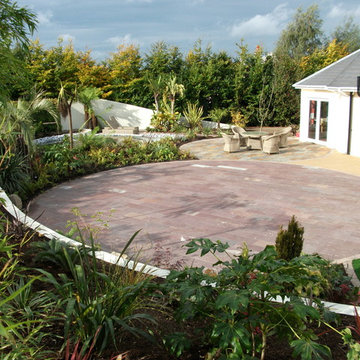
Contemporary Rainforest Garden
Amazon Landscaping and Garden Design 2013 c
Esempio di un ampio patio o portico design dietro casa con pavimentazioni in pietra naturale e nessuna copertura
Esempio di un ampio patio o portico design dietro casa con pavimentazioni in pietra naturale e nessuna copertura
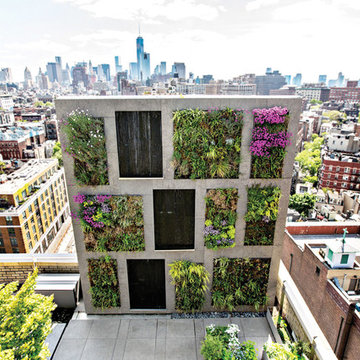
A new residential terrace bridges house and city by wrapping the four sides of a penthouse apartment, and creating vast outdoor living space.
Foto di un patio o portico design di medie dimensioni con piastrelle e nessuna copertura
Foto di un patio o portico design di medie dimensioni con piastrelle e nessuna copertura
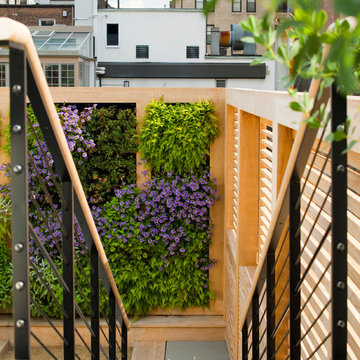
Custom bluestone and steel stairway with teak handrail.
Foto di un patio o portico minimal di medie dimensioni e dietro casa con pavimentazioni in pietra naturale e nessuna copertura
Foto di un patio o portico minimal di medie dimensioni e dietro casa con pavimentazioni in pietra naturale e nessuna copertura
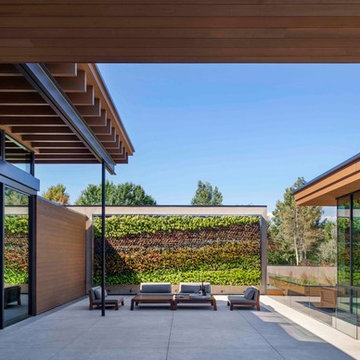
photography by raul garcia
Immagine di un patio o portico minimal con lastre di cemento e nessuna copertura
Immagine di un patio o portico minimal con lastre di cemento e nessuna copertura
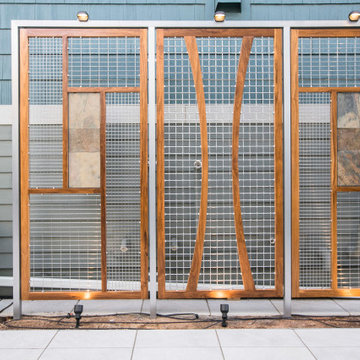
These Custom Trellises were created as the focal point for our client’s revamped outdoor living space, the Courtyard Oasis. They were designed to make a statement all their own during the dormant winter months, and to sustain and emphasize the expanding growth of vines during the summer months. The wood frame is oil rubbed teak and the wire mesh is a combination of stainless steel and aluminum. The stone inserts are removable and can be changed and swapped seasonally or along with furniture upgrades or changes in personal taste. All of the materials were selected for their look and feel, as well as their durability in outdoor climates to ensure beauty and enjoyment for years to come.
Patii e Portici contemporanei - Foto e idee
6
