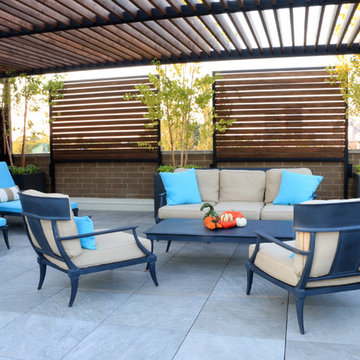Patii e Portici contemporanei - Foto e idee
Filtra anche per:
Budget
Ordina per:Popolari oggi
81 - 100 di 4.016 foto
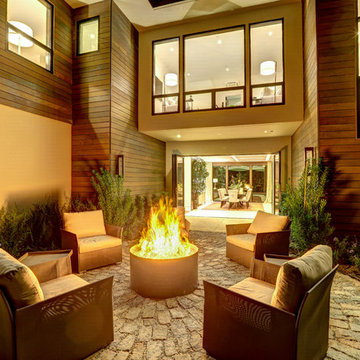
Jason Wells
Ispirazione per un grande patio o portico contemporaneo nel cortile laterale con un focolare, pavimentazioni in cemento e nessuna copertura
Ispirazione per un grande patio o portico contemporaneo nel cortile laterale con un focolare, pavimentazioni in cemento e nessuna copertura
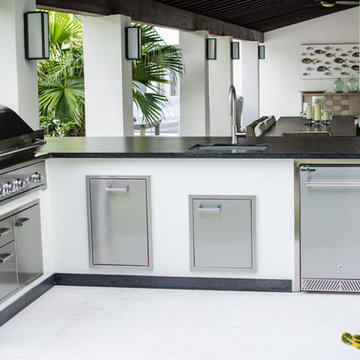
This beautiful L shape Delta Heat outdoor kitchen was completed this year, as great addition to what was already an amazing patio. The L shape design of this outdoor kitchen is perfect for corners, and allows maximizing interior space. The simple one level concept with no backsplash allows for a modern open look and finish. The dimensions of this outdoor kitchen are 4.5 feet of BBQ Island counter standard x 11 feet of extended bar counter x 36 inches high x 30 inches deep.
The appliances featured in this outdoor kitchen project are part of the Delta Heat by Twin Eagles line. A little bit about Delta Heat: “Delta Heat Products are engineered, designed, and manufactured by the industry leading premium grill and outdoor kitchen equipment experts. Creative design, innovative engineering, precision manufacturing, and impeccable quality control. Twin eagles develops all of their products at their state of the art company owned facility in California.”
Products Featured in this outdoor kitchen:
Delta Heat 38″ Grill
Delta Heat 36″ Two Drawer Combo
Dax Standard Faucet
Dax Standard Sink
Delta Heat 18 Inch Single Door
Delta Heat 18 Inch Tall Trash
Delta Heat Outdoor Refrigerator
PURCHASE THIS PACKAGE AT: https://store.luxapatio.com/product/delta-heat-outdoor-kitchen-package-2/
With the purchase of this or any of our other outdoor kitchen packages you will receive via email a blue print of the outdoor kitchen, with specific cutout and structure measurements. If you would like to customize this package for purchase, please send us an email at store@luxapatio.com and a sales representative will assist you.
IMPORTANT DISCLAIMER: this product package only includes the outdoor kitchen appliances featured in the product description. structure, materials, granite, paint and finishes are not included in this package.
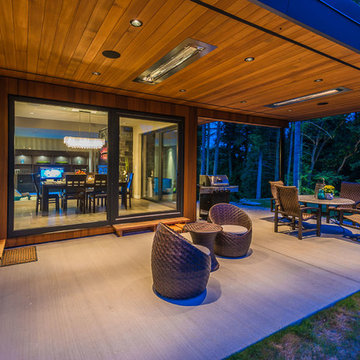
Artez Photography
Immagine di un grande patio o portico minimal dietro casa con lastre di cemento e un tetto a sbalzo
Immagine di un grande patio o portico minimal dietro casa con lastre di cemento e un tetto a sbalzo
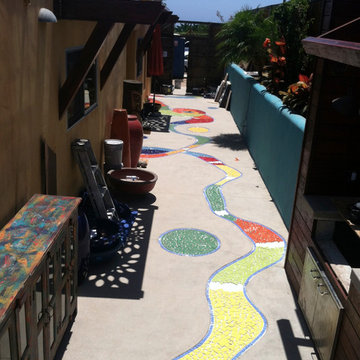
Ribbon mosaic tile walkway - in progress.
Esempio di un grande patio o portico design
Esempio di un grande patio o portico design
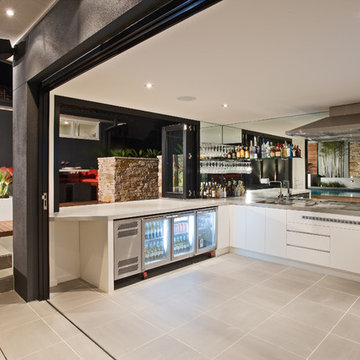
Tim Turner
Idee per un grande patio o portico minimal dietro casa con un tetto a sbalzo e con illuminazione
Idee per un grande patio o portico minimal dietro casa con un tetto a sbalzo e con illuminazione
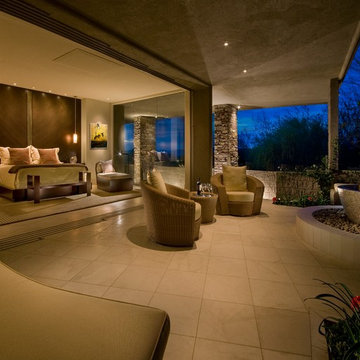
The patio on this side of the house was previously on a two-foot lower level than the bedroom, which had no view of it. We raised the patio and had a wall of pocketing patio doors added to bring the outdoors in. As this is a major remodel, it can only be appreciated if seen in its "before" state. Please go to our website to view the "before and after" photos to appreciate the transformation.
Photography by: Mark Boisclair
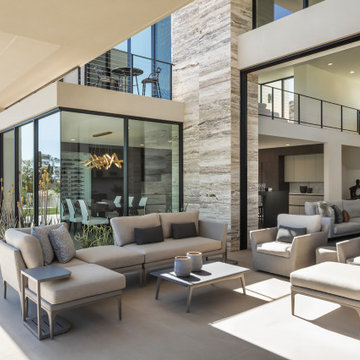
C.P. Drewett utilized "white box architecture" in his design, which focuses on simplistic box forms. Pocketing doors and myriad windows blur the edge between indoors and out.
Project Details // Razor's Edge
Paradise Valley, Arizona
Architecture: Drewett Works
Builder: Bedbrock Developers
Interior design: Holly Wright Design
Landscape: Bedbrock Developers
Photography: Jeff Zaruba
Porcelain flooring: Facings of America
Travertine walls: Cactus Stone
https://www.drewettworks.com/razors-edge/
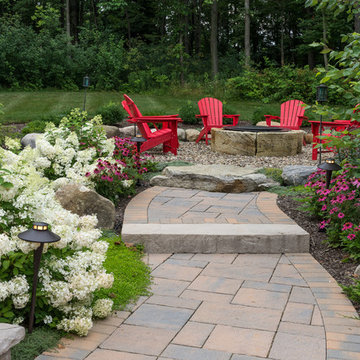
Idee per un grande patio o portico contemporaneo dietro casa con un focolare, ghiaia e nessuna copertura
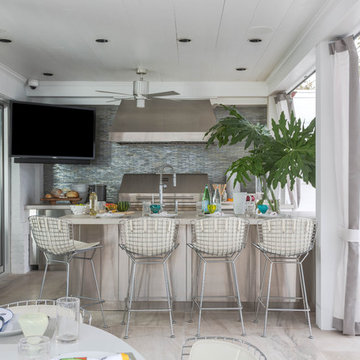
Ispirazione per un patio o portico contemporaneo di medie dimensioni e dietro casa con un tetto a sbalzo
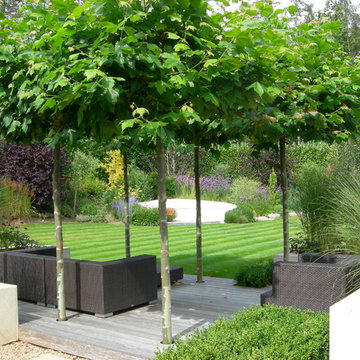
James Brunton-Smith
Esempio di un grande patio o portico minimal dietro casa con pavimentazioni in cemento
Esempio di un grande patio o portico minimal dietro casa con pavimentazioni in cemento
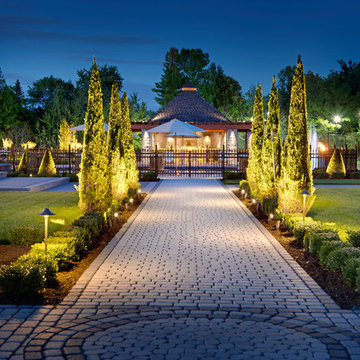
Founded in 1642, Montreal is one of North America’s oldest cities. The centuries-old streets of its bustling historic quarter, with their timeless charm, provided the inspiration for our Villagio pavers, equally charming and durable.
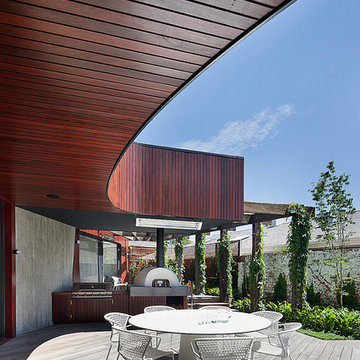
Shannon McGrath
Ispirazione per un grande patio o portico minimal con pedane e un tetto a sbalzo
Ispirazione per un grande patio o portico minimal con pedane e un tetto a sbalzo
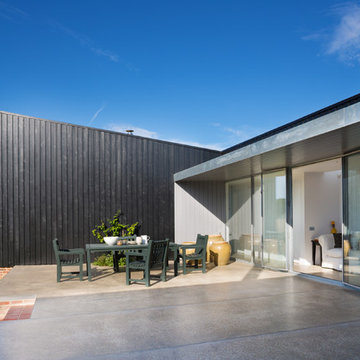
Paul Craig ©Paul Craig 2014 All Rights Reserved. Architect: Charles Barclay Architects
Immagine di un patio o portico minimal dietro casa con nessuna copertura
Immagine di un patio o portico minimal dietro casa con nessuna copertura
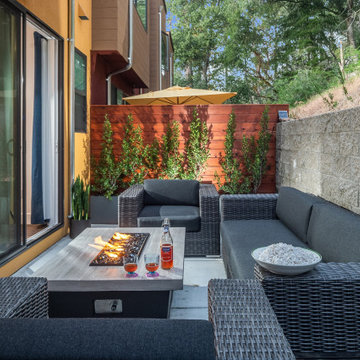
It’s rare when a client comes to me with a brief for a complete home from scratch, but that is exactly what happened here. My client, a professional musician and singer, was having a luxury three-story condo built and wanted help choosing not only all the hardscape materials like tile, flooring, carpet, and cabinetry, but also all furniture and furnishings. I even outfitted his new home with plates, flatware, pots and pans, towels, sheets, and window coverings. Like I said, this was from scratch!
We defined his style direction for the new home including dark colors, minimalistic furniture, and a modern industrial sensibility, and I set about creating a fluid expression of that style. The tone is set at the entry where a custom laser-cut industrial steel sign requests visitors be shoeless. We deliberately limited the color palette for the entire house to black, grey, and deep blue, with grey-washed or dark stained neutral woods.
The navy zellige tiles on the backsplash in the kitchen add depth between the cement-textured quartz counters and cerused cabinetry. The island is painted in a coordinating navy and features hand-forged iron stools. In the dining room, horizontal and vertical lines play with each other in the form of an angular linear chandelier, lighted acrylic light columns, and a dining table with a special faceted wave edge. Chair backs echo the shape of the art maps on the wall.
We chose a unique, three dimensional wall treatment for the living room where a plush sectional and LED tunable lights set the stage for comfy movie nights. Walls with a repeating whimsical black and white whale skeleton named Bruce adorn the walls of the powder room. The adjacent patio boasts a resort-like feeling with a cozy fire table, a wall of up-lit boxwoods, and a black sofa and chairs for star gazing.
A gallery wall featuring a roster of some of my client’s favorite rock, punk, and jazz musicians adorns the stairwell. On the third floor, the primary and guest bathrooms continue with the cement-textured quartz counters and same cerused cabinetry.
We completed this well-appointed home with a serene guest room in the established limited color palette and a lounge/office/recording room.
All photos by Bernardo Grijalva
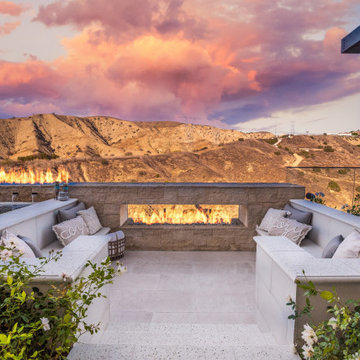
A sunken seating area w/ built-in precast concrete seating centers it's attention on a "see-through" fireplace. The adjacent hot tub and pool keeps everyone involved in the conversation.
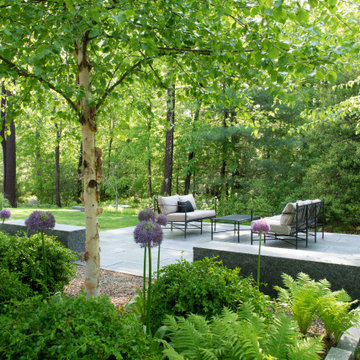
Boxwood, Birches and fern make a great mix for a modern garden
www.jfaynovakphotography.com
Idee per un grande patio o portico contemporaneo dietro casa con piastrelle e nessuna copertura
Idee per un grande patio o portico contemporaneo dietro casa con piastrelle e nessuna copertura
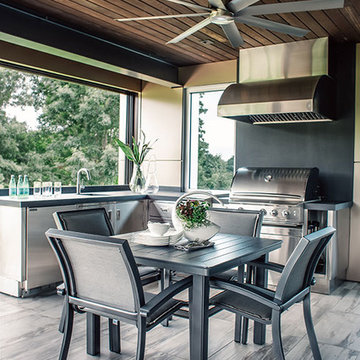
Ispirazione per un grande patio o portico design dietro casa con piastrelle e un tetto a sbalzo
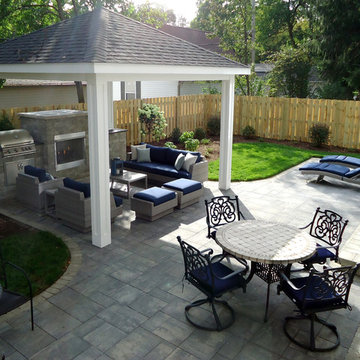
A back yard retreat. Equipped with outdoor kitchen and bar with built in coolers, trash drawers, storage and a gas burning fireplace. Outdoor structure is shingled and built to match the home, fully equipped with overhead lighting and heating to fully extend the seasonal use to the maximum.
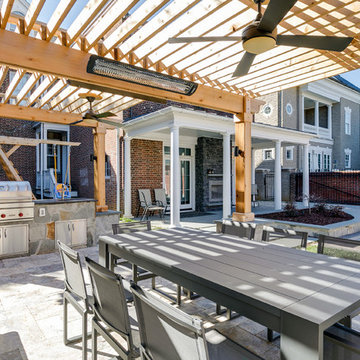
Shot of space with dining area, outdoor kitchen, custom playground, planting bed and driveway.
Ispirazione per un piccolo patio o portico minimal dietro casa con pavimentazioni in pietra naturale e una pergola
Ispirazione per un piccolo patio o portico minimal dietro casa con pavimentazioni in pietra naturale e una pergola
Patii e Portici contemporanei - Foto e idee
5
