Patii e Portici contemporanei - Foto e idee
Filtra anche per:
Budget
Ordina per:Popolari oggi
141 - 160 di 4.025 foto
1 di 3
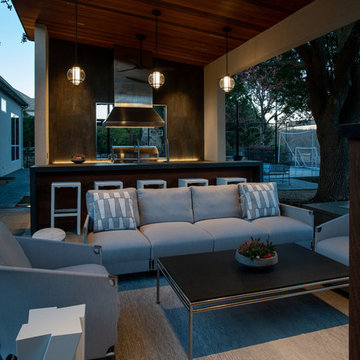
The tilted roof helps direct water towards the back of the space. Ipe planks installed at the ceiling add an element of interest to really draw the eye in.
Michael Hunter photography
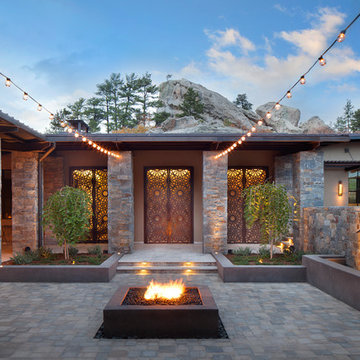
Courtyard area with fire feature.
Esempio di un grande patio o portico design in cortile con un focolare e piastrelle
Esempio di un grande patio o portico design in cortile con un focolare e piastrelle
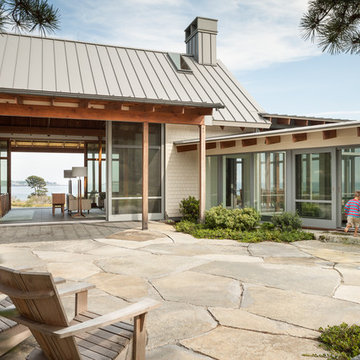
Trent Bell Photography
Foto di un ampio patio o portico design in cortile con pavimentazioni in pietra naturale, nessuna copertura e con illuminazione
Foto di un ampio patio o portico design in cortile con pavimentazioni in pietra naturale, nessuna copertura e con illuminazione
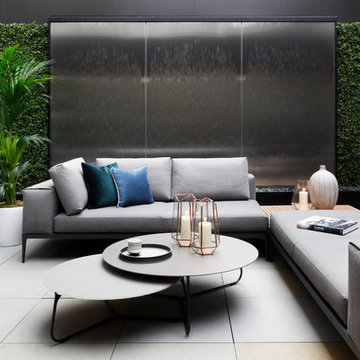
From the master bedroom and en-suite lies an inviting outdoor space framed by a spectacular water feature. Here the acoustics of running water and verdant foliage provide a soothing respite in the heart of one of London’s most prestigious enclaves.
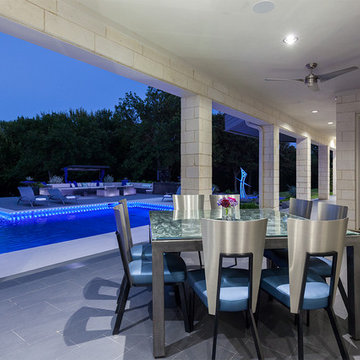
Photography by Christi Nielsen
Ispirazione per un grande patio o portico contemporaneo dietro casa con pavimentazioni in cemento e un tetto a sbalzo
Ispirazione per un grande patio o portico contemporaneo dietro casa con pavimentazioni in cemento e un tetto a sbalzo
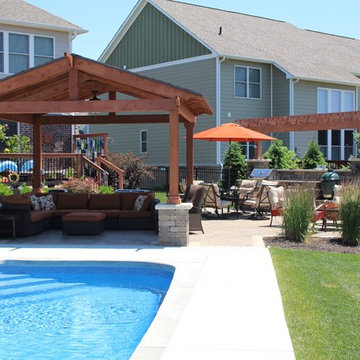
Immagine di un grande patio o portico contemporaneo dietro casa con pavimentazioni in mattoni e un gazebo o capanno
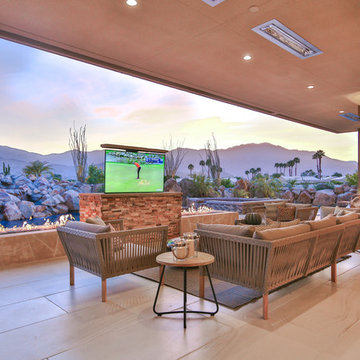
Trent Teigen
Esempio di un ampio patio o portico design dietro casa con un focolare, piastrelle e un tetto a sbalzo
Esempio di un ampio patio o portico design dietro casa con un focolare, piastrelle e un tetto a sbalzo
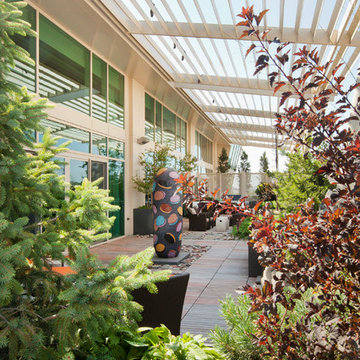
Kurt Johnson
Immagine di un ampio patio o portico minimal in cortile con pedane e un parasole
Immagine di un ampio patio o portico minimal in cortile con pedane e un parasole
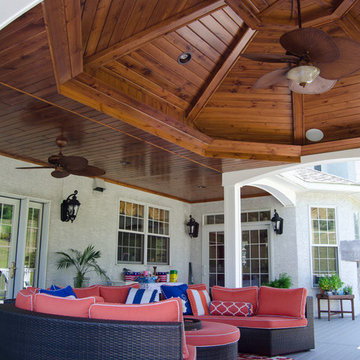
This custom deck and porch project was built using TimberTech XLM River Rock Decking and white radiance railing. The project features a one of a kind octagonal porch area along with a top of the line outdoor kitchen with a white pergola. This project also showcases ample stone work, lighting and is wired for sound through out.
Photography by: Keystone Custom Decks
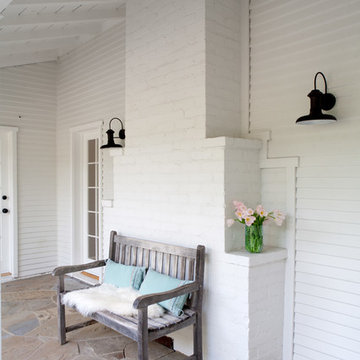
Another view of the covered patio. Lee Manning Photography
Foto di un patio o portico contemporaneo di medie dimensioni e dietro casa con pavimentazioni in pietra naturale e un tetto a sbalzo
Foto di un patio o portico contemporaneo di medie dimensioni e dietro casa con pavimentazioni in pietra naturale e un tetto a sbalzo
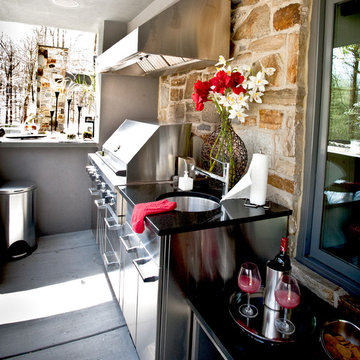
Ispirazione per un ampio patio o portico minimal dietro casa con lastre di cemento e un tetto a sbalzo
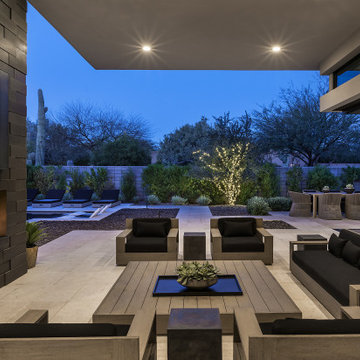
Urban Modern's outdoor living is defined by dramatic cantilevered roof forms, pocketing walls of glass, and a dramatic view of iconic Camelback Mountain.
https://www.drewettworks.com/urban-modern/
Project Details // Urban Modern
Location: Kachina Estates, Paradise Valley, Arizona
Architecture: Drewett Works
Builder: Bedbrock Developers
Landscape: Berghoff Design Group
Interior Designer for development: Est Est
Interior Designer + Furnishings: Ownby Design
Photography: Mark Boisclair
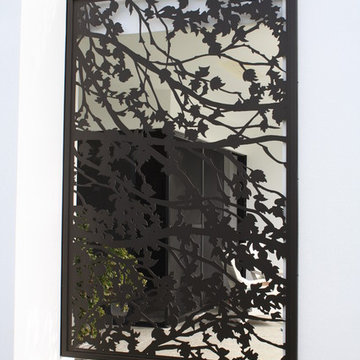
Luxury Gold Coast home in Surfers Paradise which required privacy screens which would look stunning and not block the ocean breeze. To soften the exterior, we custom designed a Silver Birch pattern which has plenty of open area. The screens are LARGE. Much larger than a standard sized panel. Custom sheets were ordered and after laser cutting, were framed to add strength. Installation by Platinum One Interiors.
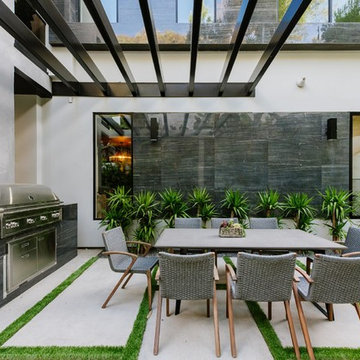
Immagine di un ampio patio o portico contemporaneo dietro casa con pavimentazioni in cemento e una pergola
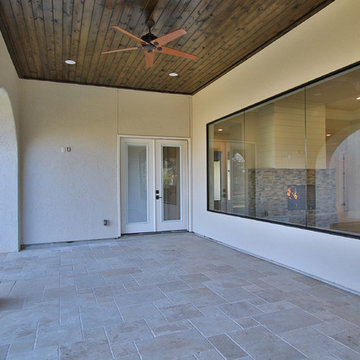
Idee per un grande portico design dietro casa con piastrelle e un tetto a sbalzo
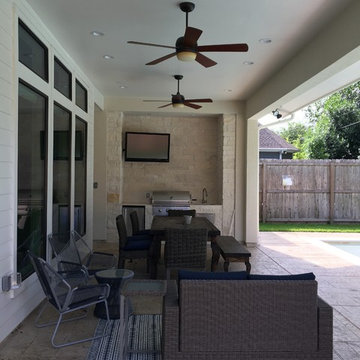
outdoor living
Foto di un portico contemporaneo di medie dimensioni e dietro casa con pavimentazioni in pietra naturale e un tetto a sbalzo
Foto di un portico contemporaneo di medie dimensioni e dietro casa con pavimentazioni in pietra naturale e un tetto a sbalzo
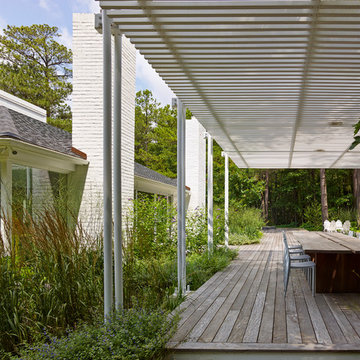
@2014 ALAN KARCHMER
Foto di un ampio patio o portico design dietro casa con un focolare, pedane e una pergola
Foto di un ampio patio o portico design dietro casa con un focolare, pedane e una pergola
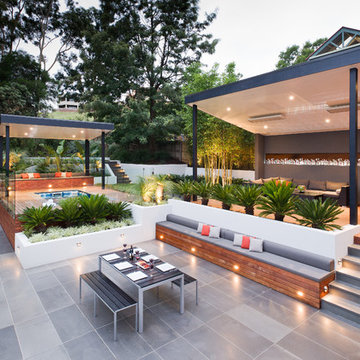
Tim Turner
Foto di un grande patio o portico design dietro casa con pedane e un gazebo o capanno
Foto di un grande patio o portico design dietro casa con pedane e un gazebo o capanno
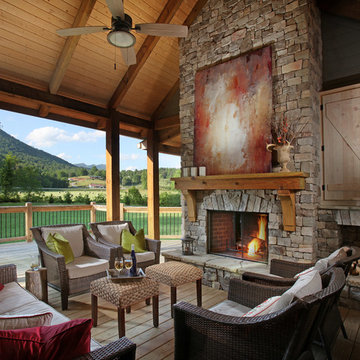
The living porch is an extension of the living room, complete with fireplace, comfortable seating and a terrific view of the property, creek and mountains creating a lifestyle we call "Modern Rustic Living".
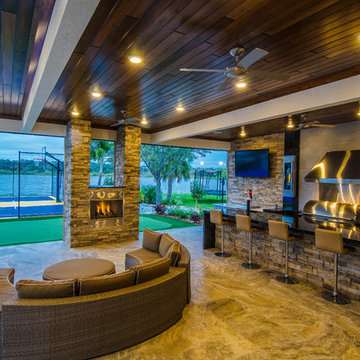
Johan Roetz
Ispirazione per un ampio patio o portico contemporaneo dietro casa con pavimentazioni in pietra naturale e un tetto a sbalzo
Ispirazione per un ampio patio o portico contemporaneo dietro casa con pavimentazioni in pietra naturale e un tetto a sbalzo
Patii e Portici contemporanei - Foto e idee
8