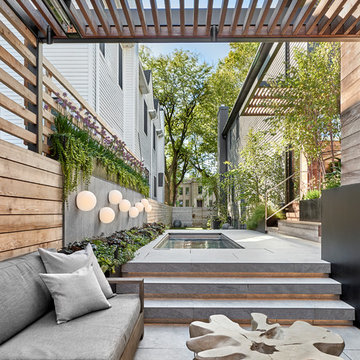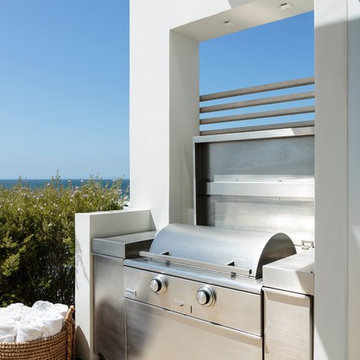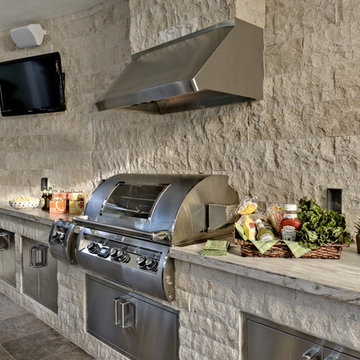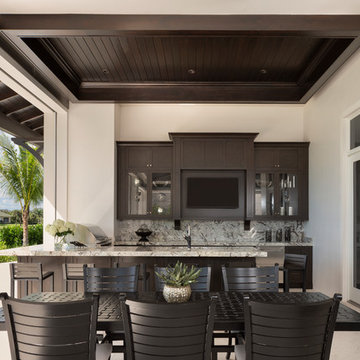Patii e Portici contemporanei - Foto e idee
Filtra anche per:
Budget
Ordina per:Popolari oggi
121 - 140 di 116.806 foto
1 di 2
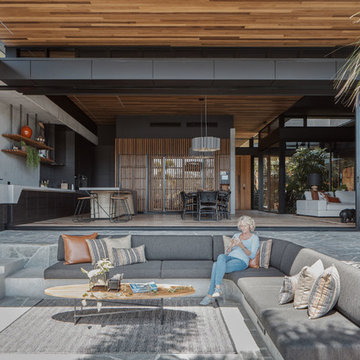
Andy Macpherson
Immagine di un patio o portico contemporaneo dietro casa con piastrelle e un tetto a sbalzo
Immagine di un patio o portico contemporaneo dietro casa con piastrelle e un tetto a sbalzo
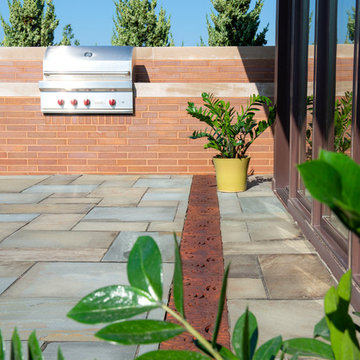
Renn Kuhnen Photography
Esempio di un grande patio o portico design nel cortile laterale con pavimentazioni in pietra naturale e nessuna copertura
Esempio di un grande patio o portico design nel cortile laterale con pavimentazioni in pietra naturale e nessuna copertura
Trova il professionista locale adatto per il tuo progetto
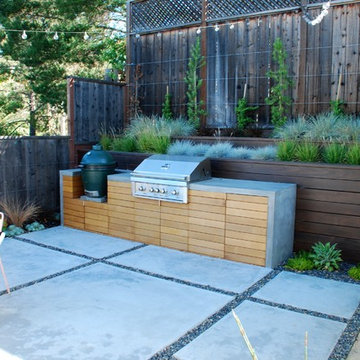
Land Studio C
Foto di un piccolo patio o portico minimal dietro casa con lastre di cemento
Foto di un piccolo patio o portico minimal dietro casa con lastre di cemento
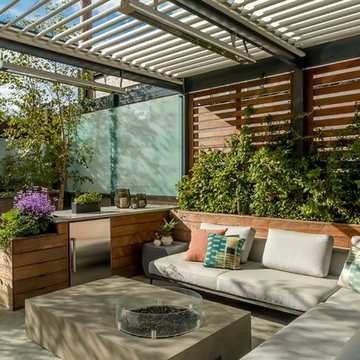
Private, protected urban roof garden. Photography: Van Inwegen Digital Arts.
Esempio di un patio o portico minimal
Esempio di un patio o portico minimal
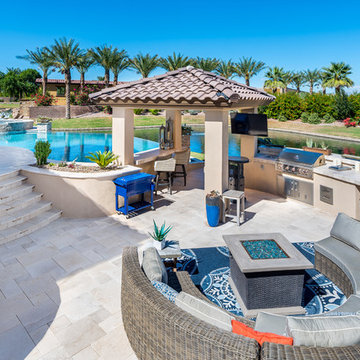
Idee per un patio o portico contemporaneo di medie dimensioni e dietro casa con piastrelle e un gazebo o capanno
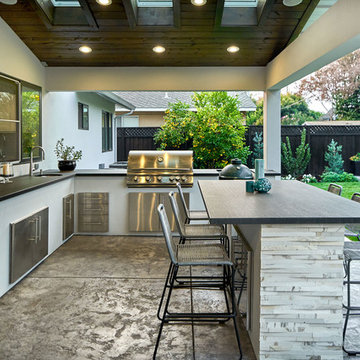
Idee per un grande patio o portico contemporaneo dietro casa con lastre di cemento e un tetto a sbalzo
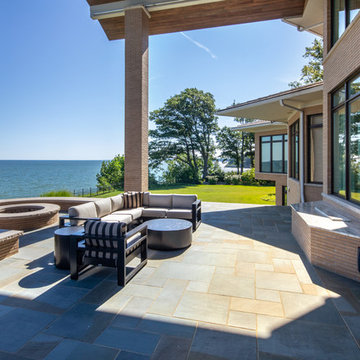
These Cleveland-area homeowners had to have a whole section of hardwood flooring replaced due to severe sun damage.
Their main concern was selecting a window film that could ensure the heat control, glare protection and UV control that they were looking for to keep their interiors protected.
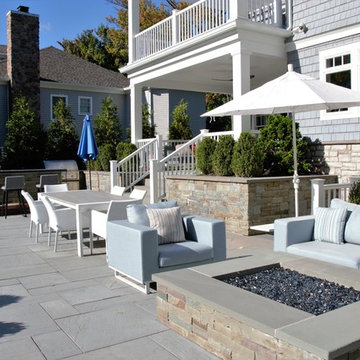
Patio design with outdoor fire pit seating, dining table and custom kitchen with bar seating.
Heather Knapp
Esempio di un patio o portico contemporaneo di medie dimensioni e dietro casa con un focolare, pavimentazioni in pietra naturale e nessuna copertura
Esempio di un patio o portico contemporaneo di medie dimensioni e dietro casa con un focolare, pavimentazioni in pietra naturale e nessuna copertura
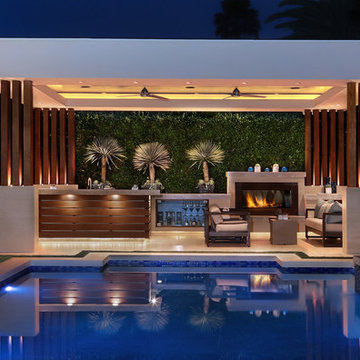
Photos by Jeri Koegel
Installation by: Altera Landscape
Esempio di un patio o portico contemporaneo dietro casa con fontane
Esempio di un patio o portico contemporaneo dietro casa con fontane
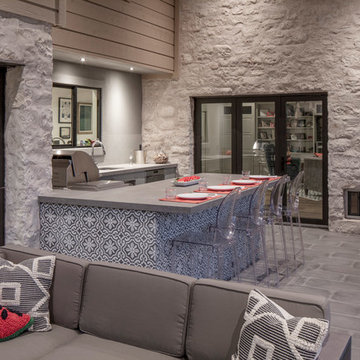
Photo by Tre Dunham
Idee per un portico contemporaneo di medie dimensioni e dietro casa con un tetto a sbalzo
Idee per un portico contemporaneo di medie dimensioni e dietro casa con un tetto a sbalzo
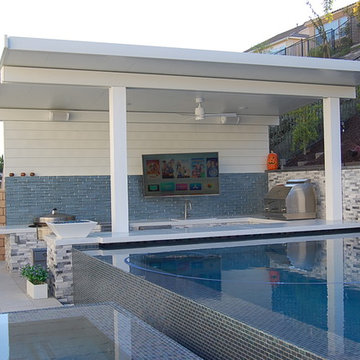
65" 4K TV, Apple TV, on a articulating arm with on wall and landscape speakers w/ Sonos
Immagine di un patio o portico design di medie dimensioni e dietro casa con piastrelle e un tetto a sbalzo
Immagine di un patio o portico design di medie dimensioni e dietro casa con piastrelle e un tetto a sbalzo
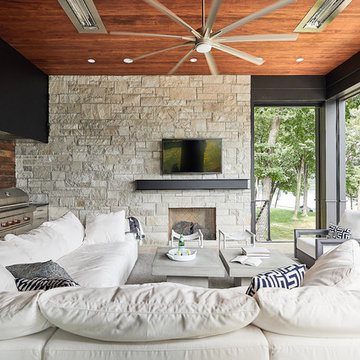
ORIJIN STONE exclusive custom-crafted limestone veneer blend. Ardeo™ Limestone paving.
Photography by Canary Grey.
Idee per un portico minimal con un tetto a sbalzo
Idee per un portico minimal con un tetto a sbalzo
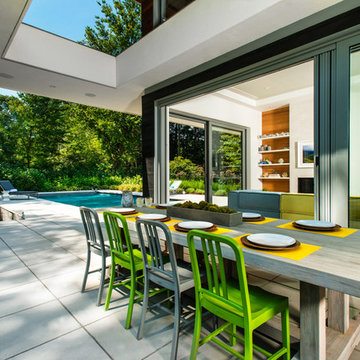
Immagine di un grande patio o portico design dietro casa con pavimentazioni in cemento e un tetto a sbalzo
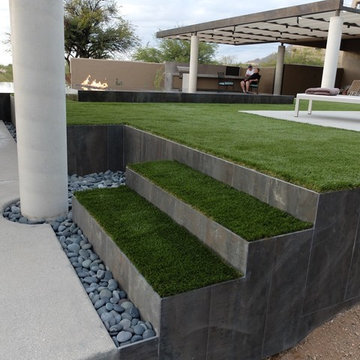
These clients decided to make this home their Catalina Mountain homestead, after living abroad for many years. The prior yard enclosed only a small portion of their available property, and a wall obstructed their city lights view of northern Tucson. We expanded the yard outward to take advantage of the space and to also integrate the topography change into a 360 vanishing edge pool.
The home previously had log columns in keeping with a territorial motif. To bring it up to date, concrete cylindrical columns were put in their place, which allowed us to expand the shaded locations throughout the yard in an updated way, as seen by the new retractable canvas shade structures.
Constructed by Mike Rowland, you can see how well he pulled off the projects precise detailing of Bianchi's Design. Note the cantilevered concrete steps, the slot of fire in the midst of the spa, the stair treads that don't quite touch the adjacent walls, and the columns that float just above the pool water.
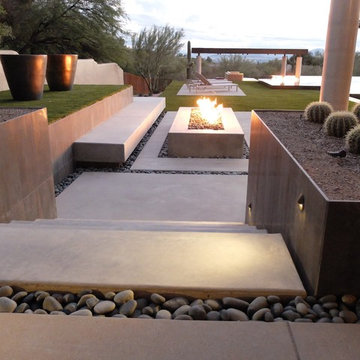
These clients decided to make this home their Catalina Mountain homestead, after living abroad for many years. The prior yard enclosed only a small portion of their available property, and a wall obstructed their city lights view of northern Tucson. We expanded the yard outward to take advantage of the space and to also integrate the topography change into a 360 vanishing edge pool.
The home previously had log columns in keeping with a territorial motif. To bring it up to date, concrete cylindrical columns were put in their place, which allowed us to expand the shaded locations throughout the yard in an updated way, as seen by the new retractable canvas shade structures.
Constructed by Mike Rowland, you can see how well he pulled off the projects precise detailing of Bianchi's Design. Note the cantilevered concrete steps, the slot of fire in the midst of the spa, the stair treads that don't quite touch the adjacent walls, and the columns that float just above the pool water.
Patii e Portici contemporanei - Foto e idee
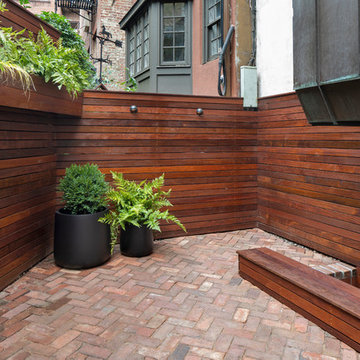
Landscape design and installation of this small backyard garden in the West Village neighborhood of NYC. Herringbone brick patio with custom horizontal ipe fencing, built in planter, and veneering. Low maintenance plantings and low voltage lighting finish off this modern backyard.
7
