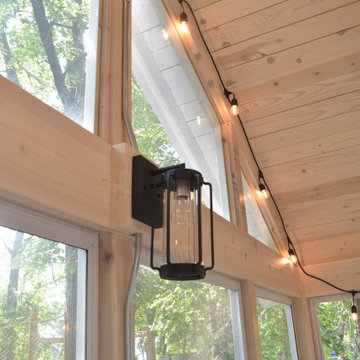Patii e Portici contemporanei con un portico chiuso - Foto e idee
Filtra anche per:
Budget
Ordina per:Popolari oggi
81 - 100 di 1.000 foto
1 di 3
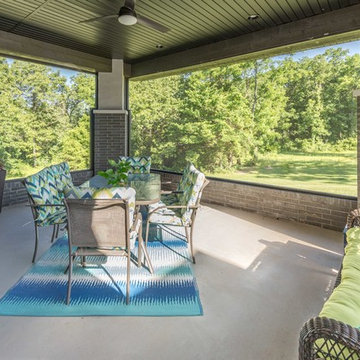
SWJones Photography, SWJones.com
Foto di un portico design di medie dimensioni e dietro casa con un portico chiuso, lastre di cemento e un tetto a sbalzo
Foto di un portico design di medie dimensioni e dietro casa con un portico chiuso, lastre di cemento e un tetto a sbalzo
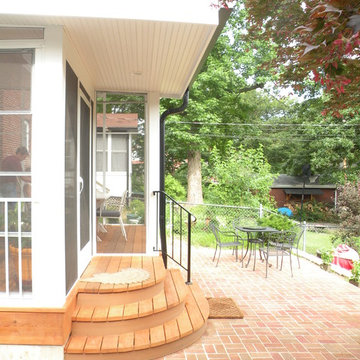
New screened-in porch and brick patio. The porch connects two levels of interior space with the backyard. The new interior and exterior stairway are cedar wood planks. The corners are rounded to open the steps to circulation and avoid a handrail. The new brick paver patio compliments the stair with an opposing curve while the roof overhang protects the doorway.
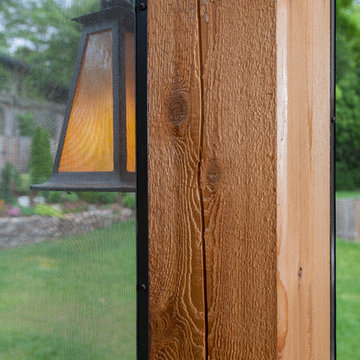
8" x 8" cedar wall post. One of five. The exterior lighting fixture was bored directly into this solid piece of wood.
Ispirazione per un portico contemporaneo di medie dimensioni e dietro casa con un portico chiuso e pedane
Ispirazione per un portico contemporaneo di medie dimensioni e dietro casa con un portico chiuso e pedane
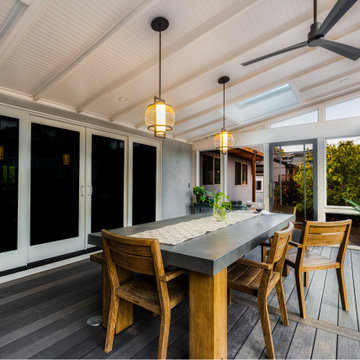
Immagine di un grande portico minimal dietro casa con un portico chiuso, pedane e un tetto a sbalzo
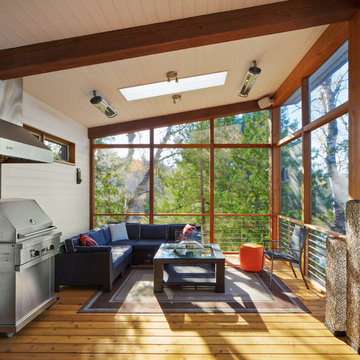
Martin Dufour architecte
Photographe: Ulysse Lemerise
Ispirazione per un portico minimal nel cortile laterale con un portico chiuso e un tetto a sbalzo
Ispirazione per un portico minimal nel cortile laterale con un portico chiuso e un tetto a sbalzo
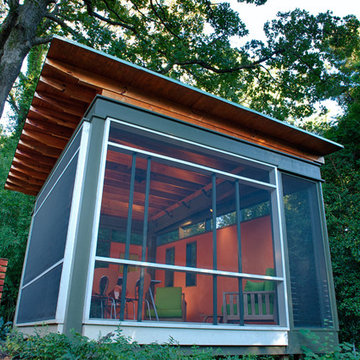
Steve Robinson
Ispirazione per un portico minimal di medie dimensioni e dietro casa con un portico chiuso, pedane e un tetto a sbalzo
Ispirazione per un portico minimal di medie dimensioni e dietro casa con un portico chiuso, pedane e un tetto a sbalzo
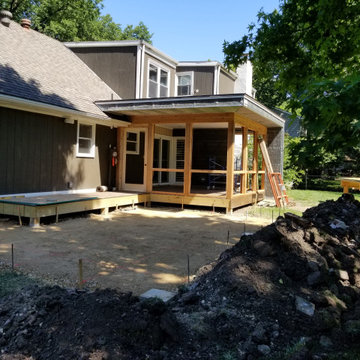
Patio base compaction, stucco lath installed
Foto di un portico minimal di medie dimensioni e dietro casa con un portico chiuso, pavimentazioni in cemento e un tetto a sbalzo
Foto di un portico minimal di medie dimensioni e dietro casa con un portico chiuso, pavimentazioni in cemento e un tetto a sbalzo
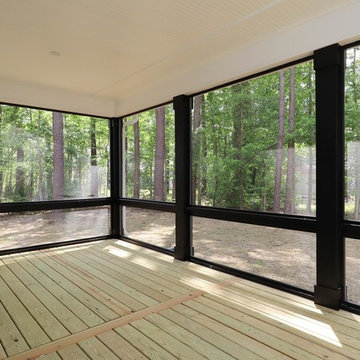
Dwight Myers Real Estate Photography
Ispirazione per un grande portico contemporaneo dietro casa con un portico chiuso, pedane e un tetto a sbalzo
Ispirazione per un grande portico contemporaneo dietro casa con un portico chiuso, pedane e un tetto a sbalzo
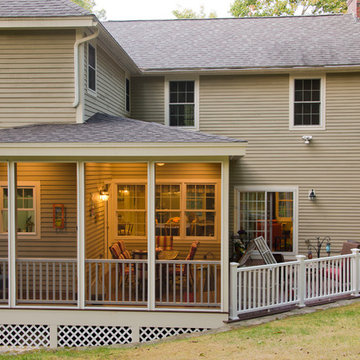
A beautiful and inviting screen porch addition in Andover, MA designed by our Salem, NH team.
Photography by John Gauvin.
Esempio di un portico design di medie dimensioni e dietro casa con un portico chiuso, pedane e un tetto a sbalzo
Esempio di un portico design di medie dimensioni e dietro casa con un portico chiuso, pedane e un tetto a sbalzo
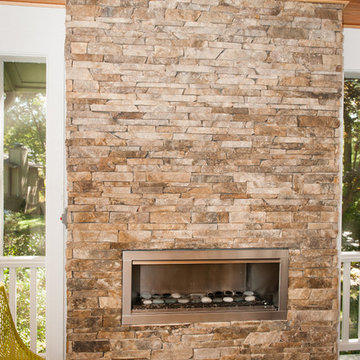
Foto di un grande portico minimal con un portico chiuso, pedane e un tetto a sbalzo
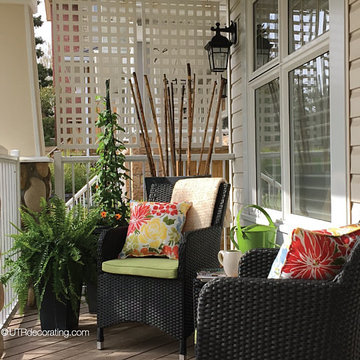
I started by creating a cozy conversation area by placing the furniture at an angle to give the space the feel of a comfortable outdoor living room.
With the floral trend being all the rage this season, I couldn’t resist adding bright floral outdoor cushions to jazz up the space. They brighten up the black wicker furniture and tie in nicely with flowers from the front garden and the yellow siding of the house, making the space cheerful and inviting.
Since the clematis we planted last year hasn't grown in yet, I bought a Black-eyed Susan vine for extra privacy. It’s in a pot for now, but I plan to drape it over the privacy screen .
UTRdecorating.com
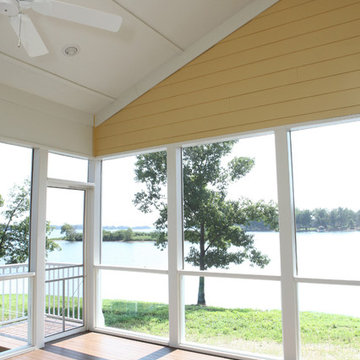
Angie Meredith
Idee per un portico minimal dietro casa con un portico chiuso, pedane e un tetto a sbalzo
Idee per un portico minimal dietro casa con un portico chiuso, pedane e un tetto a sbalzo
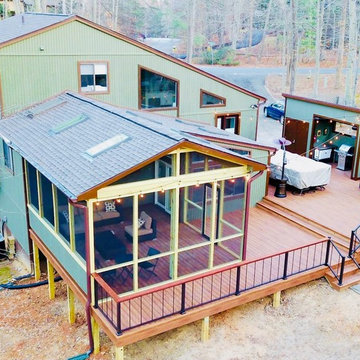
Our clients love their neighborhood and were looking for a way to create more outdoor living space for their family. By adding a screened porch, outdoor seating and a custom grilling station to the exterior of their home, they will now be able to enjoy the outdoors year round.
Photos Courtesy of Hadley Photography: http://www.greghadleyphotography.com/
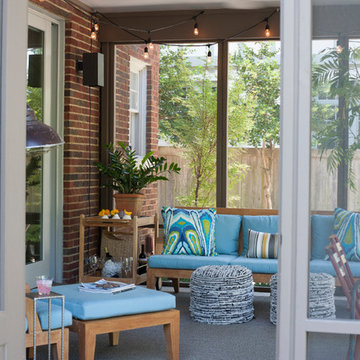
Located in the historic Central Gardens neighborhood in Memphis, the project sought to revive the outdoor space of a 1920’s traditional home with a new pool, screened porch and garden design. After renovating the 1920’s kitchen, the client sought to improve their outdoor space. The first step was replacing the existing kidney pool with a smaller pool more suited to the charm of the site. With careful insertion of key elements the design creates spaces which accommodate, swimming, lounging, entertaining, gardening, cooking and more. “Strong, organized geometry makes all of this work and creates a simple and relaxing environment,” Designer Jeff Edwards explains. “Our detailing takes on updated freshness, so there is a distinction between new and old, but both reside harmoniously.”
The screened porch actually has some modern detailing that compliments the previous kitchen renovation, but the proportions in materiality are very complimentary to the original architecture from the 1920s. The screened porch opens out onto a small outdoor terrace that then flows down into the backyard and overlooks a small pool. We wanted to incorporate as much green as possible in the small space, so there is no pool deck. The sod of the lawn comes right up to a limestone coping around the perimeter of the pool.
Inside the pool, we used a dark plaster so that it feels more like a reflecting pool in the small space. We nestled it in around an existing Japanese maple that's bordered in seal edging and underplanted in dwarf mondo grass. The backyard is really divided into a couple of zones. So there's the central zone with the pool and lawn. There are an existing garage and guesthouse beyond, just now used as a pool house.
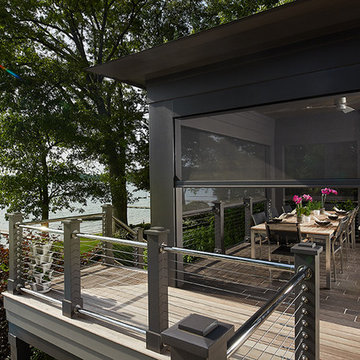
Photographer: Ashley Avila Photography
The Hasserton is a sleek take on the waterfront home. This multi-level design exudes modern chic as well as the comfort of a family cottage. The sprawling main floor footprint offers homeowners areas to lounge, a spacious kitchen, a formal dining room, access to outdoor living, and a luxurious master bedroom suite. The upper level features two additional bedrooms and a loft, while the lower level is the entertainment center of the home. A curved beverage bar sits adjacent to comfortable sitting areas. A guest bedroom and exercise facility are also located on this floor.
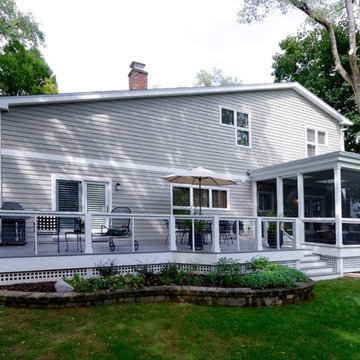
New deck and screened porch overlooking back yard. All structural wood is completely covered in composite trim and decking for a long lasting, easy to maintain structure. Custom composite handrails and stainless steel cables provide a nearly uninterrupted view of the back yard.
Architecture and photography by Omar Gutiérrez, NCARB
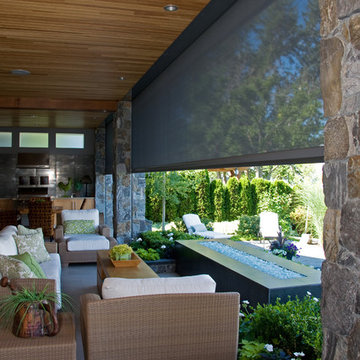
Immagine di un portico contemporaneo con un portico chiuso e un tetto a sbalzo
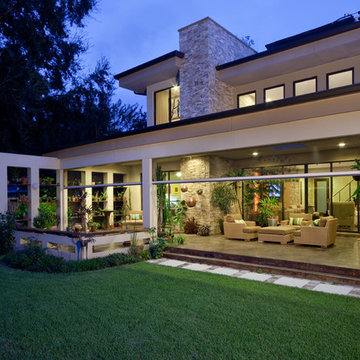
Ispirazione per un grande portico design dietro casa con un portico chiuso, cemento stampato e un tetto a sbalzo
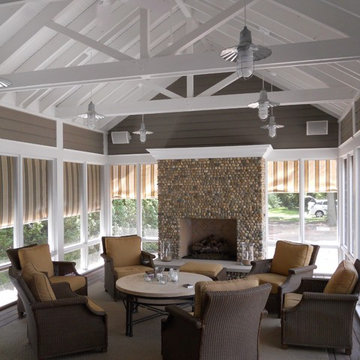
Stuart Cohen
Esempio di un portico minimal di medie dimensioni e nel cortile laterale con un portico chiuso, un tetto a sbalzo e pedane
Esempio di un portico minimal di medie dimensioni e nel cortile laterale con un portico chiuso, un tetto a sbalzo e pedane
Patii e Portici contemporanei con un portico chiuso - Foto e idee
5
