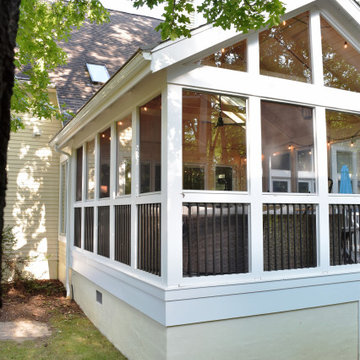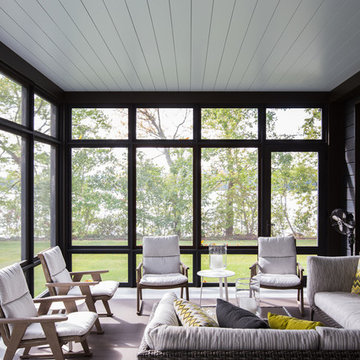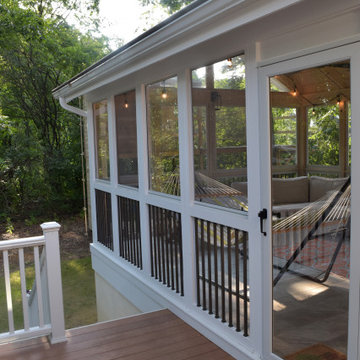Patio e Portico
Filtra anche per:
Budget
Ordina per:Popolari oggi
41 - 60 di 1.003 foto
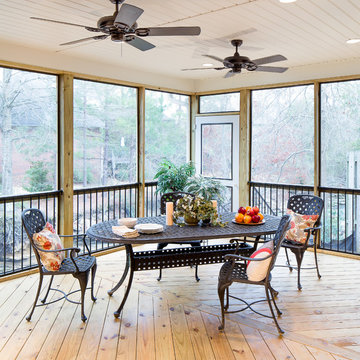
Heith Comer Photography
Idee per un portico contemporaneo di medie dimensioni e dietro casa con un portico chiuso e un tetto a sbalzo
Idee per un portico contemporaneo di medie dimensioni e dietro casa con un portico chiuso e un tetto a sbalzo
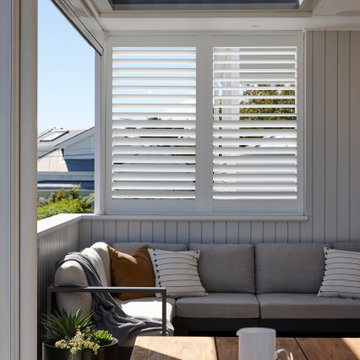
Foto di un piccolo portico design nel cortile laterale con un portico chiuso, pedane, un tetto a sbalzo e parapetto in legno
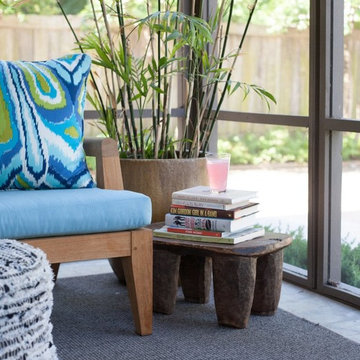
Located in the historic Central Gardens neighborhood in Memphis, the project sought to revive the outdoor space of a 1920’s traditional home with a new pool, screened porch and garden design. After renovating the 1920’s kitchen, the client sought to improve their outdoor space. The first step was replacing the existing kidney pool with a smaller pool more suited to the charm of the site. With careful insertion of key elements the design creates spaces which accommodate, swimming, lounging, entertaining, gardening, cooking and more. “Strong, organized geometry makes all of this work and creates a simple and relaxing environment,” Designer Jeff Edwards explains. “Our detailing takes on updated freshness, so there is a distinction between new and old, but both reside harmoniously.”
The screened porch actually has some modern detailing that compliments the previous kitchen renovation, but the proportions in materiality are very complimentary to the original architecture from the 1920s. The screened porch opens out onto a small outdoor terrace that then flows down into the backyard and overlooks a small pool.
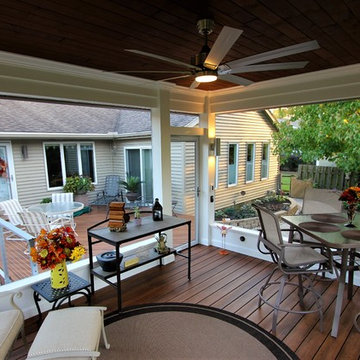
Foto di un portico contemporaneo di medie dimensioni e dietro casa con un portico chiuso, pedane e un tetto a sbalzo
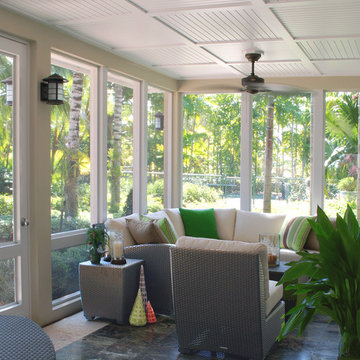
exterior covered porch
Ispirazione per un grande portico contemporaneo dietro casa con un portico chiuso, piastrelle e un tetto a sbalzo
Ispirazione per un grande portico contemporaneo dietro casa con un portico chiuso, piastrelle e un tetto a sbalzo
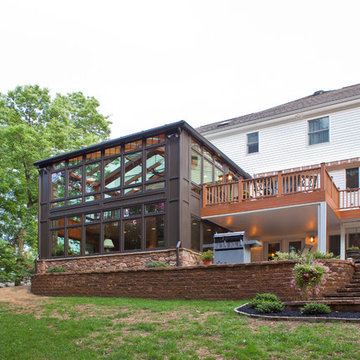
Ispirazione per un portico contemporaneo di medie dimensioni e dietro casa con pedane, un portico chiuso e un tetto a sbalzo
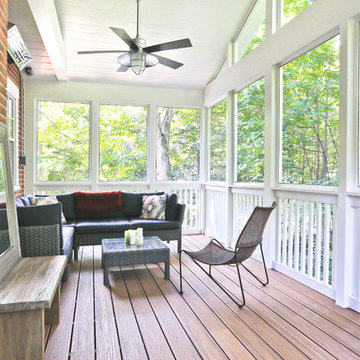
Esempio di un portico contemporaneo di medie dimensioni e nel cortile laterale con un portico chiuso e un tetto a sbalzo
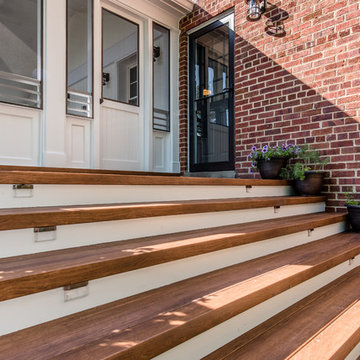
We added this screen porch extension to the rear of the house. It completely changes the look and feel of the house. Take a look at the photos and the "before" photos at the end. The project also included the hardscape in the rear.
Rear porch exterior.
Finecraft Contractors, Inc.
Soleimani Photography
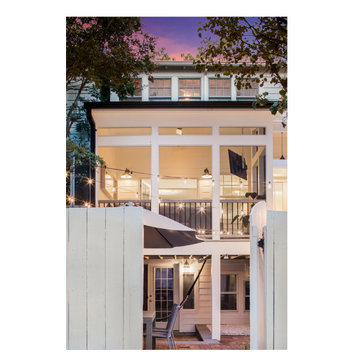
This homeowner came to us with a design for a screen porch to create a comfortable space for family and entertaining. We helped finalize materials and details, including French doors to the porch, Trex decking, low-maintenance trim, siding, and decking, and a new full-light side door that leads to stairs to access the backyard. The porch also features a beadboard ceiling, gas firepit, and a ceiling fan. Our master electrician also recommended LED tape lighting under each tread nosing for brightly lit stairs.
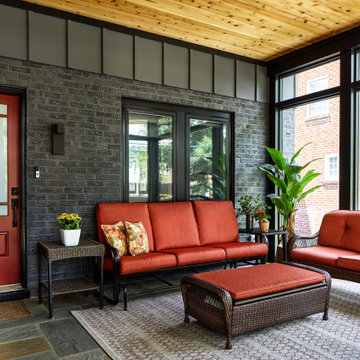
Esempio di un portico design di medie dimensioni e davanti casa con un portico chiuso, pavimentazioni in pietra naturale e un tetto a sbalzo
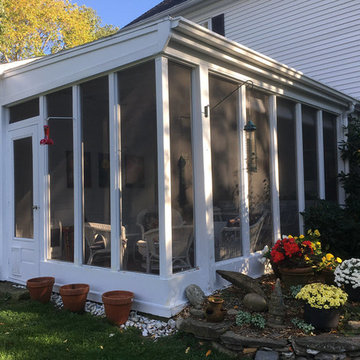
A 3-season porch kit can provide similar livability (except on very cold days) but remain low cost and simple enough for do-it-yourself homeowners. It can add resale value to your home, without increasing your property taxes.
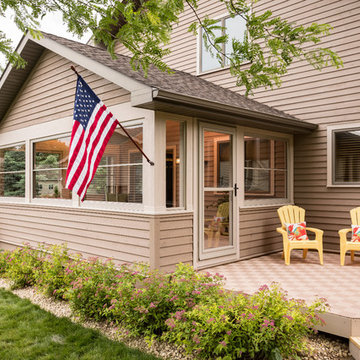
Scenix Porch Windows with Larson Storm Door transformation.
Ispirazione per un portico design di medie dimensioni e dietro casa con un portico chiuso e pedane
Ispirazione per un portico design di medie dimensioni e dietro casa con un portico chiuso e pedane
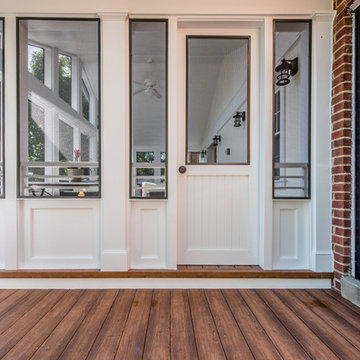
We added this screen porch extension to the rear of the house. It completely changes the look and feel of the house. Take a look at the photos and the "before" photos at the end. The project also included the hardscape in the rear.
Rear porch exterior.
Finecraft Contractors, Inc.
Soleimani Photography
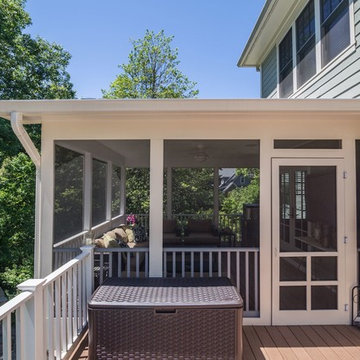
Foto di un grande portico design dietro casa con un portico chiuso, pedane e un tetto a sbalzo
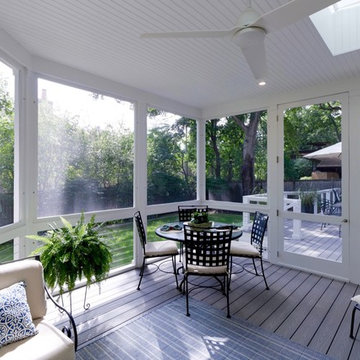
New deck and screened porch overlooking back yard. All structural wood is completely covered in composite trim and decking for a long lasting, easy to maintain structure. Custom composite handrails and stainless steel cables provide a nearly uninterrupted view of the back yard.
Architecture and photography by Omar Gutiérrez, NCARB
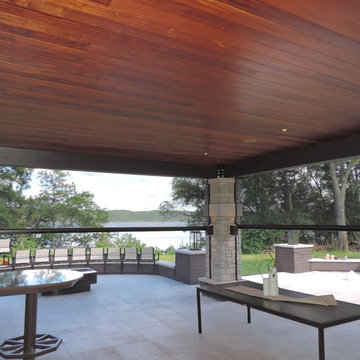
Foto di un grande portico design dietro casa con un portico chiuso, un tetto a sbalzo e pavimentazioni in cemento
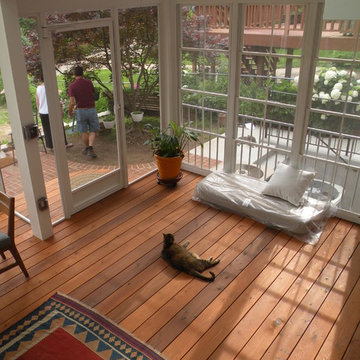
New screened-in porch and brick patio. The porch connects two levels of interior space with the backyard. The porch floor is stained cedar planks. The wall area to the right is adjacent to the sunken air condensers. Therefore, in addition to screening there is a retractable clear vinyl window system that can keep warm exhaust air from blowing in, or allow screened air flow when desired.
3
