Patii e Portici contemporanei con un giardino in vaso - Foto e idee
Filtra anche per:
Budget
Ordina per:Popolari oggi
21 - 40 di 1.627 foto
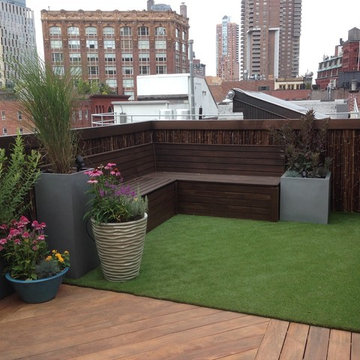
Idee per un grande patio o portico minimal con un giardino in vaso, piastrelle e nessuna copertura
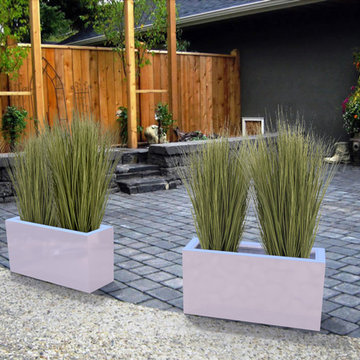
ABERDEEN PLANTER (L32” X W10” X H16”)
Planters
Product Dimensions (IN): L32” X W10” X H16”
Product Weight (LB): 29
Product Dimensions (CM): L81.3 X W25.4 X H40.6
Product Weight (KG): 13.1
Aberdeen Planter (L32” X W10” X H16”) is part of an exclusive line of all-season, weatherproof planters. Available in 43 colours, Aberdeen is split-resistant, warp-resistant and mildew-resistant. A lifetime warranty product, this planter can be used throughout the year, in every season–winter, spring, summer, and fall. Made of a durable, resilient fiberglass resin material, the Aberdeen will withstand any weather condition–rain, snow, sleet, hail, and sun.
Complementary to any focal area in the home or garden, Aberdeen is a vibrant accent piece as well as an eye-catching decorative feature. Plant a variety of colourful flowers and lush greenery in Aberdeen to optimize the planter’s dimension and depth. Aberdeen’s elongated rectangular shape makes it a versatile, elegant piece for any room indoors, and any space outdoors.
By Decorpro Home + Garden.
Each sold separately.
Materials:
Fiberglass resin
Gel coat (custom colours)
All Planters are custom made to order.
Allow 4-6 weeks for delivery.
Made in Canada
ABOUT
PLANTER WARRANTY
ANTI-SHOCK
WEATHERPROOF
DRAINAGE HOLES AND PLUGS
INNER LIP
LIGHTWEIGHT
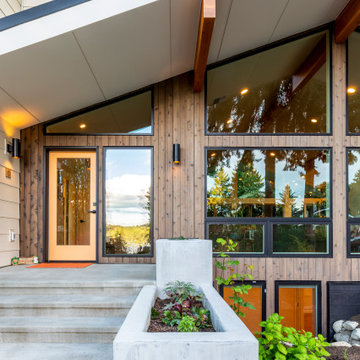
Modern home entryway with concrete planter.
Idee per un portico contemporaneo di medie dimensioni e davanti casa con un giardino in vaso, lastre di cemento e un tetto a sbalzo
Idee per un portico contemporaneo di medie dimensioni e davanti casa con un giardino in vaso, lastre di cemento e un tetto a sbalzo
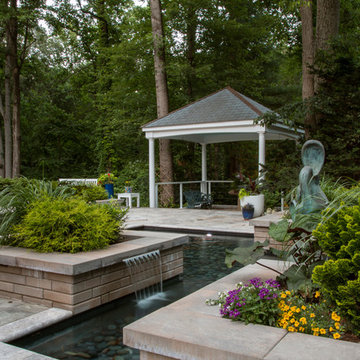
The water feature is 24” deep 500 s.f. and filled with 6” of Black Mexican beach pebbles. Multiple Techobloc Raffinato planters each equipped with drip irrigation. Plantings were installed by our client. Six sheer descent waterfalls and multi-colored underwater lights are controlled from the clients mobile phone or iPad.
All the paving is a Turkish Travertine with a connecting floating bridge that leads to a more private sunken patio/pavilion area, where one can sit and enjoy the tranquil sound of sheer descent waterfalls. The addition of the contemporary sculpture and a bubbling granite boulder completes this backyard transformation!
-Photography by George Brown
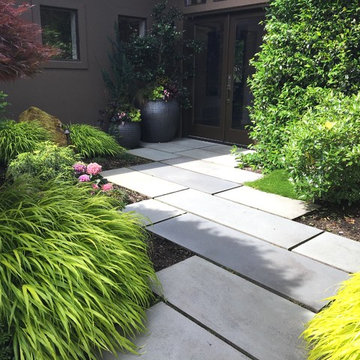
Ispirazione per un grande patio o portico design in cortile con un giardino in vaso, pavimentazioni in cemento e nessuna copertura
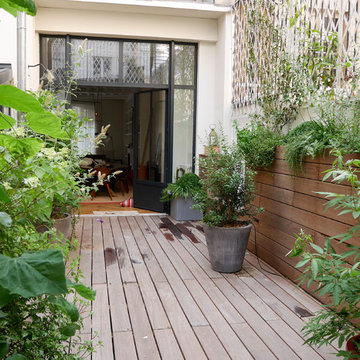
La terrasse en enfilade - 1er printemps
Esempio di un piccolo patio o portico design con un giardino in vaso, pavimentazioni in pietra naturale e nessuna copertura
Esempio di un piccolo patio o portico design con un giardino in vaso, pavimentazioni in pietra naturale e nessuna copertura
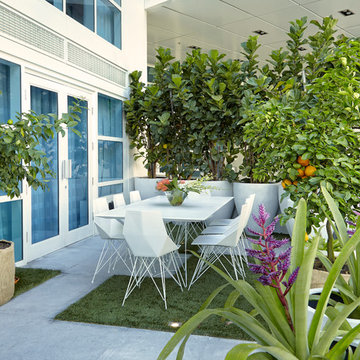
Interior Designers Firm in Miami Beach Florida,
PHOTOGRAPHY BY DANIEL NEWCOMB, PALM BEACH GARDENS.
Garden Area
A quick look into the outdoor garden area reveals ergonomic furniture and beautiful Buddhist designs, all intended to give you peace and serenity whether you’re going for a morning stroll or passing through after a hard day at work. The garden is surrounded by a glass barrier and is accessible via a ramp, built with a stone walkway that matches the décor and keeps the immersion alive. On the left, upon entering the area, you will see several clean, white vases set against the beautiful garden backdrop and is accompanied by several potted trees, all of which reflect the beautiful atmosphere that Miami Beach has to offer.
Further into the garden you have a sitting area with perfectly ergonomic furniture designed to let you relax, and forget about the troubles of the day. Even a quick walk through this garden is going to do a great job of putting you at peace, and it’s a great place to relax after a long, hard day at the office. Finally, the space does a great job of maintaining a natural appearance while integrating nature with just the right amount of pavement, flanked by just the right amount of grass. A barefoot stroll through this small, but relaxing garden is definitely going to be in order.
J Design Group, Miami Beach Interior Designers – Miami, FL
225 Malaga Ave.
Coral Gables, Fl 33134
305-444-4611
https://www.JDesignGroup.com
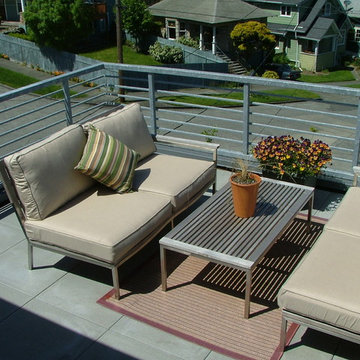
This project was built on spec and pushed for affordable sustainability without compromising a clean modern design that balanced visual warmth with performance and economic efficiency. The project achieved far more points than was required to gain a 5-star builtgreen rating. The design was based around a small footprint that was located over the existing cottage and utilized structural insulated panels, radiant floor heat, low/no VOC finishes and many other green building strategies.
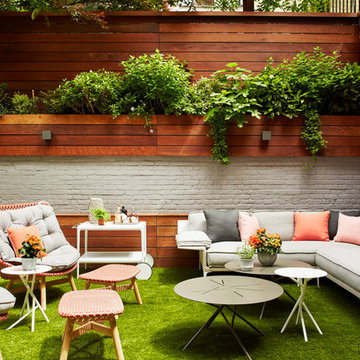
Montgomery Place Townhouse
The unique and exclusive property on Montgomery Place, located between Eighth Avenue and Prospect Park West, was designed in 1898 by the architecture firm Babb, Cook & Willard. It contains an expansive seven bedrooms, five bathrooms, and two powder rooms. The firm was simultaneously working on the East 91st Street Andrew Carnegie Mansion during the period, and ensured the 30.5’ wide limestone at Montgomery Place would boast landmark historic details, including six fireplaces, an original Otis elevator, and a grand spiral staircase running across the four floors. After a two and half year renovation, which had modernized the home – adding five skylights, a wood burning fireplace, an outfitted butler’s kitchen and Waterworks fixtures throughout – the landmark mansion was sold in 2014. DHD Architecture and Interior Design were hired by the buyers, a young family who had moved from their Tribeca Loft, to further renovate and create a fresh, modern home, without compromising the structure’s historic features. The interiors were designed with a chic, bold, yet warm aesthetic in mind, mixing vibrant palettes into livable spaces.
Photography: Annie Schlechter
www.annieschlechter.com
© DHD / ALL RIGHTS RESERVED.
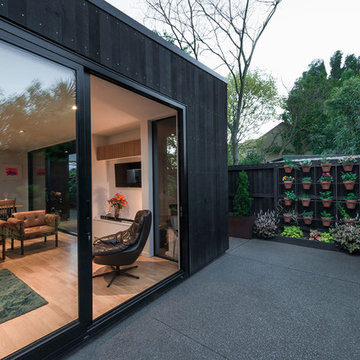
Stephen Goodenough
Ispirazione per un patio o portico design con un giardino in vaso e lastre di cemento
Ispirazione per un patio o portico design con un giardino in vaso e lastre di cemento
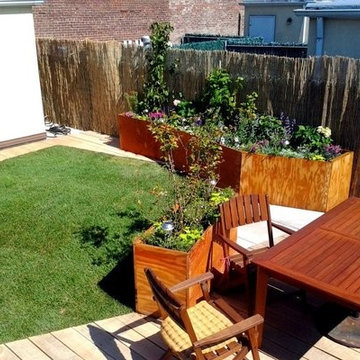
New york plantings townhouse patio design with green rooftop garden, custom built planters and landscape lights features.
Greenroof is still in its infancy even though the concept has been around for a long time, even a hundred years or more.
NY plantings has the concept and business model to service the trade by providing expert contracting services, experienced professional staff and project management that effectively and efficiently gets the job done.
Landscape architects, designers, garden designers, landscape design professionals, general contractors, property owners, property management companies, project managers and anyone who requires a company that first is a master garden and NY landscaping company. Tree planting, garden installation and complete plantings installations including personalized design touches such as specimen shrubs, flowering trees, dwarf conifers and trees, landscape boulders and moss rock, flowers and climbers.
NY Plantings can work from a design concept only without requiring a detailed landscape drawing or garden plan. True enthusiasm and years of hands on experience mean that you don’t even need a detailed planting plan; in most cases lead designer, Todd Nappi makes suggestions or improvements to the typical NYC landscape Designer provided garden design plan that both achieve highly desirable results and can possibly even save money vs. the cost of the original rooftop garden design or traditional landscape.
A high technical aptitude with experience in building rooftop and terrace gardens from scratch, solving challenging issues onsite and the ability to make the right decisions prove that NY Plantings is a resource as a landscape or rooftop garden contractor to the Landscape Design trade.
Besides Gardening, Drip irrigation and landscape lighting NY Plantings has been also specializing in hard capes, outdoor construction such as decks, pergolas, custom built planter boxes, custom fence, lattice, trellis and living walls (vertical gardening)
Nyc terrace garden and custom built planter design by newyorkplantings. Greenroof design and construction is the new frontier for any urban epicenter and NY Plantings green roofing installers are up to the task.
As the green roof industry becomes more mature so will NY Plantings remain a resource as a contractor for providing and installing greenroof systems in Manhattan and the NY Metro areas.
#newyorkplantings
New York Plantings Garden Designers and Landscape contracting
432 E 14st
New York, NY 10009
Call: 347-558-7051
site url: http://www.newyorkplantings.com/
info@newyorkplantings.com
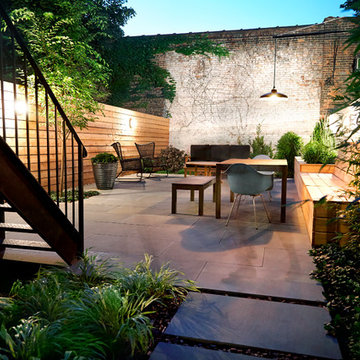
Photos by Lori Cannava
Esempio di un piccolo patio o portico design dietro casa con nessuna copertura, un giardino in vaso e pavimentazioni in pietra naturale
Esempio di un piccolo patio o portico design dietro casa con nessuna copertura, un giardino in vaso e pavimentazioni in pietra naturale
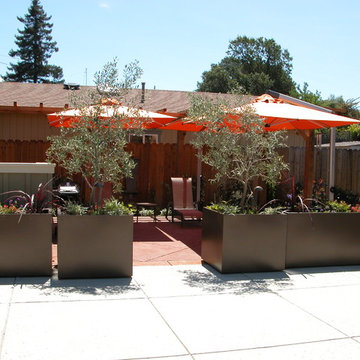
Contemporary garden with metal planters from Ore,and umbrellas from Shadescapes. Existing concrete patio was stained to make it more interesting. Photo by Galen Fultz
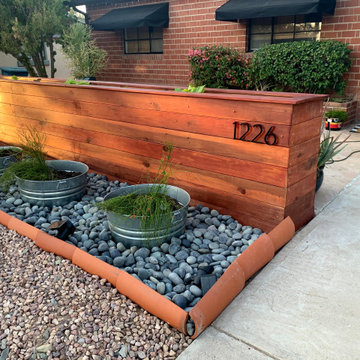
Redwood Planter wall and pale planters with Mexican Beach Stone
Ispirazione per un grande patio o portico contemporaneo davanti casa con un giardino in vaso, pavimentazioni in pietra naturale e una pergola
Ispirazione per un grande patio o portico contemporaneo davanti casa con un giardino in vaso, pavimentazioni in pietra naturale e una pergola
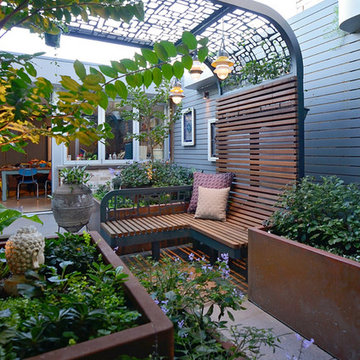
We started with selecting a range of bespoke oversized copper planters, this brings strength of character to the space, enables us to plant deciduous feature trees for all year-round interest, as well as a variety of shrubs and scented groundcovers. Each planter is up light, defining its cube shape and reflecting the buildings architecture. With time the rich patina of the planters will become more distinct.
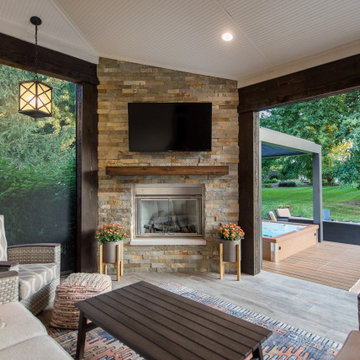
An elegant, functional porch-lounge with a TV, fireplace, and retractable screen for privacy opens out into an outdoor spa, kitchen, and dining. It's all about luxury exteriors.
Project completed by Wendy Langston's Everything Home interior design firm, which serves Carmel, Zionsville, Fishers, Westfield, Noblesville, and Indianapolis.
For more about Everything Home, click here: https://everythinghomedesigns.com/
To learn more about this project, click here:
https://everythinghomedesigns.com/portfolio/outdoor-living-terrace-renovation/
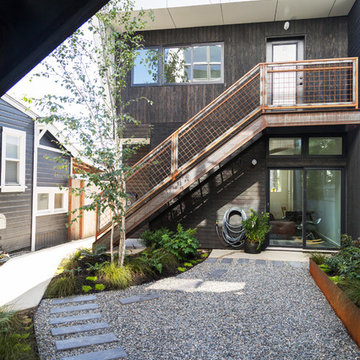
The central courtyard between the buildings also provides more opportunities for natural light, natural ventilation, and on-site storm water infiltration—all benefits for the environment as well as the residents and neighbors.
The central courtyard between the buildings also provides more opportunities for natural light, natural ventilation, and on-site storm water infiltration—all benefits for the environment as well as the residents and neighbors.
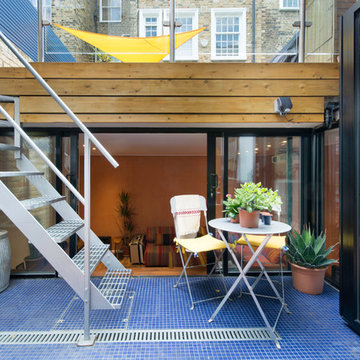
Foto di un patio o portico contemporaneo in cortile con un giardino in vaso, piastrelle e nessuna copertura
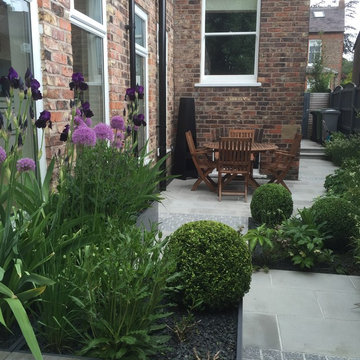
A courtyard garden in Cheshire. The garden features rendered walls with raised slatted cedar fencing, box balls, modern planting in a contemporary design, differing levels and climbers. The garden is used to relax and to entertain.
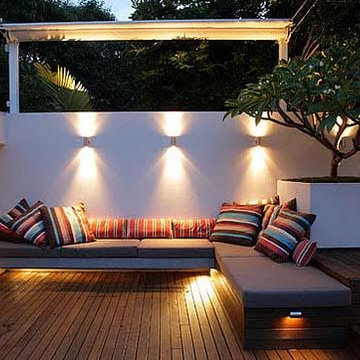
The vision of the project was to provide a home filled with natural light and blurs the line between indoors and outdoors. The space was designed specifically to accommodate the needs and lifestyle of the client.
Patii e Portici contemporanei con un giardino in vaso - Foto e idee
2