Patii e Portici contemporanei con un giardino in vaso - Foto e idee
Filtra anche per:
Budget
Ordina per:Popolari oggi
121 - 140 di 1.628 foto
The design for this formerly cramped, unattractive and unprogrammed roof terrace was approached as an opportunity to create a lush, sophisticated outdoor room. The worn decking was replaced with lightweight slate roof pavers and the preimeter was provided with a fully customized installation of ipe planters, benches, screens and an outdoor kitchen, all precisely tailored to the space.
Scott Carman
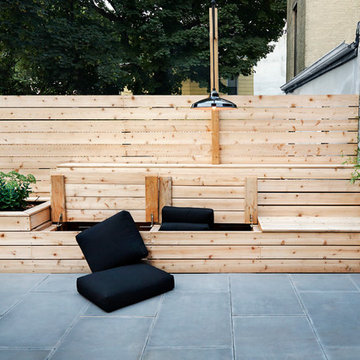
Photos by Lori Cannava
Ispirazione per un piccolo patio o portico minimal dietro casa con nessuna copertura, un giardino in vaso e pavimentazioni in cemento
Ispirazione per un piccolo patio o portico minimal dietro casa con nessuna copertura, un giardino in vaso e pavimentazioni in cemento
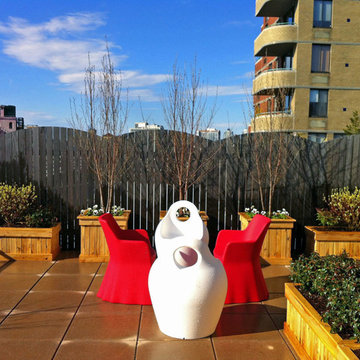
These cedar planters will eventually weather to the same grey color as the fence behind them. Red and white resin chairs add a playful vibe to this garden. We played on the red and white theme by using river birches, red-stem dogwoods, red and white azaleas, red Knockout roses, and white crape myrtle trees. Read more about this garden on my blog, www.amberfreda.com.
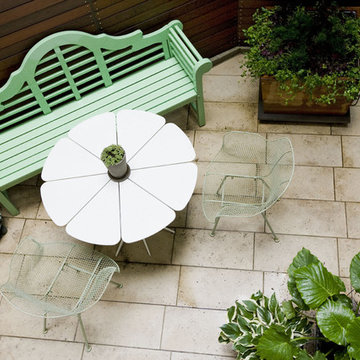
lacquered bench, petal table, gnome, garden, container garden
Foto di un patio o portico minimal con un giardino in vaso
Foto di un patio o portico minimal con un giardino in vaso
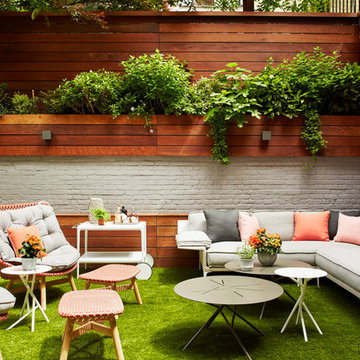
Montgomery Place Townhouse
The unique and exclusive property on Montgomery Place, located between Eighth Avenue and Prospect Park West, was designed in 1898 by the architecture firm Babb, Cook & Willard. It contains an expansive seven bedrooms, five bathrooms, and two powder rooms. The firm was simultaneously working on the East 91st Street Andrew Carnegie Mansion during the period, and ensured the 30.5’ wide limestone at Montgomery Place would boast landmark historic details, including six fireplaces, an original Otis elevator, and a grand spiral staircase running across the four floors. After a two and half year renovation, which had modernized the home – adding five skylights, a wood burning fireplace, an outfitted butler’s kitchen and Waterworks fixtures throughout – the landmark mansion was sold in 2014. DHD Architecture and Interior Design were hired by the buyers, a young family who had moved from their Tribeca Loft, to further renovate and create a fresh, modern home, without compromising the structure’s historic features. The interiors were designed with a chic, bold, yet warm aesthetic in mind, mixing vibrant palettes into livable spaces.
Photography: Annie Schlechter
www.annieschlechter.com
© DHD / ALL RIGHTS RESERVED.
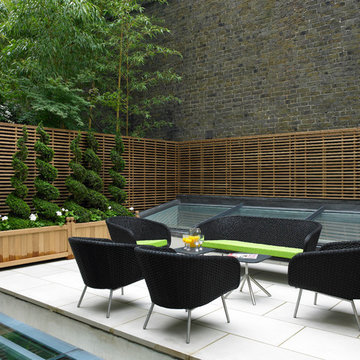
Immagine di un patio o portico design di medie dimensioni e dietro casa con nessuna copertura e un giardino in vaso
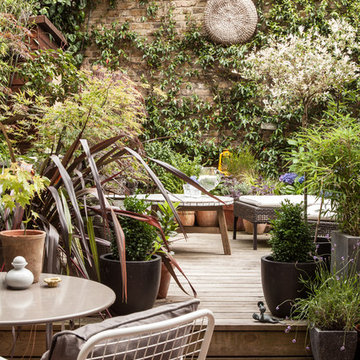
ADELINA ILIEV
Foto di un patio o portico minimal con un giardino in vaso, pedane e nessuna copertura
Foto di un patio o portico minimal con un giardino in vaso, pedane e nessuna copertura
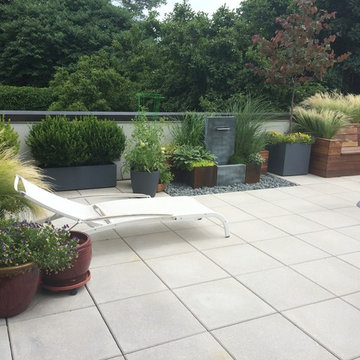
Ispirazione per un patio o portico contemporaneo di medie dimensioni e in cortile con un giardino in vaso, nessuna copertura e piastrelle
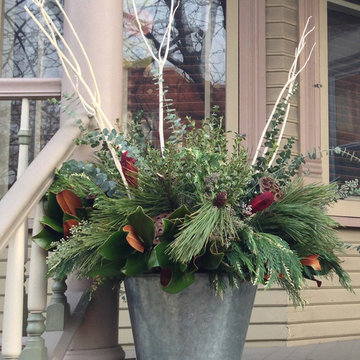
Abbie Jacobson
Immagine di un piccolo portico minimal davanti casa con un giardino in vaso e un tetto a sbalzo
Immagine di un piccolo portico minimal davanti casa con un giardino in vaso e un tetto a sbalzo
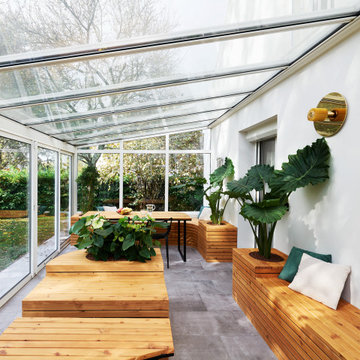
Foto di un grande patio o portico minimal davanti casa con un giardino in vaso e piastrelle
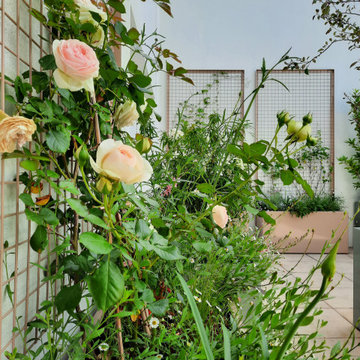
Foto di un piccolo patio o portico minimal nel cortile laterale con un giardino in vaso, lastre di cemento e nessuna copertura
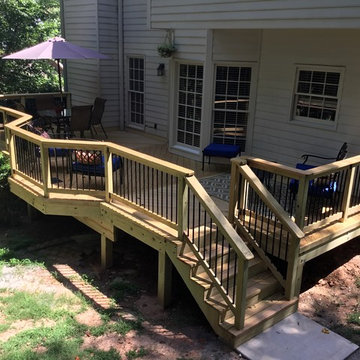
At Atlanta Porch & Patio we are dedicated to building beautiful custom porches, decks, and outdoor living spaces throughout the metro Atlanta area. Our mission is to turn our clients’ ideas, dreams, and visions into personalized, tangible outcomes. Clients of Atlanta Porch & Patio rest easy knowing each step of their project is performed to the highest standards of honesty, integrity, and dependability. Our team of builders and craftsmen are licensed, insured, and always up to date on trends, products, designs, and building codes. We are constantly educating ourselves in order to provide our clients the best services at the best prices.
We deliver the ultimate professional experience with every step of our projects. After setting up a consultation through our website or by calling the office, we will meet with you in your home to discuss all of your ideas and concerns. After our initial meeting and site consultation, we will compile a detailed design plan and quote complete with renderings and a full listing of the materials to be used. Upon your approval, we will then draw up the necessary paperwork and decide on a project start date. From demo to cleanup, we strive to deliver your ultimate relaxation destination on time and on budget.
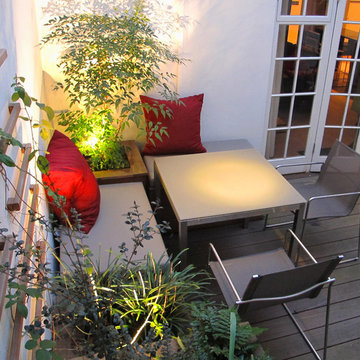
jo fenton
Immagine di un piccolo patio o portico design in cortile con un giardino in vaso e pedane
Immagine di un piccolo patio o portico design in cortile con un giardino in vaso e pedane
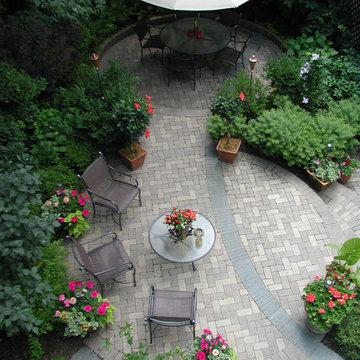
Beautifully landscaped private patio area featuring Whitacre Greer 50 series 4x8x2-1/4 clay pavers. Designed and installed by Christy Webber Landscapes.
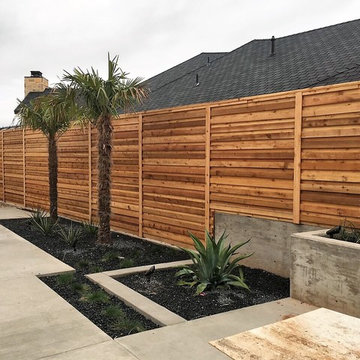
Idee per un patio o portico contemporaneo di medie dimensioni e dietro casa con un giardino in vaso, lastre di cemento e nessuna copertura
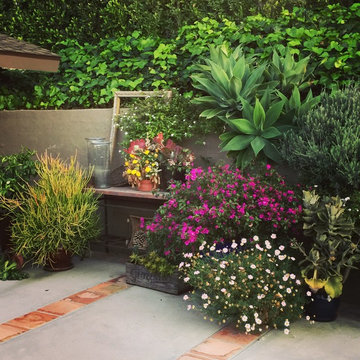
Foto di un patio o portico contemporaneo di medie dimensioni e dietro casa con un giardino in vaso, lastre di cemento e nessuna copertura
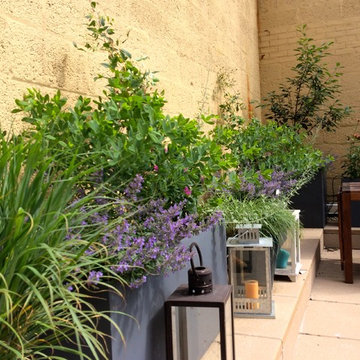
Photos by Staghorn NYC.
The transformation of a barren concrete backyard into a lush green space perfect for quiet lounging, or entertaining guests. Plant palette includes ornamental grasses, fragrant perennials, and fruit trees. Located in Park Slope South in Brooklyn, NY.
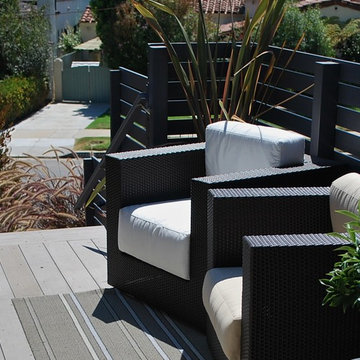
TREX deck and privacy screen shield home from street.
Photo by Katrina Coombs
Esempio di un portico contemporaneo di medie dimensioni e davanti casa con un giardino in vaso e pedane
Esempio di un portico contemporaneo di medie dimensioni e davanti casa con un giardino in vaso e pedane
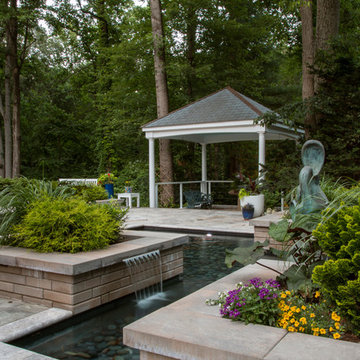
The water feature is 24” deep 500 s.f. and filled with 6” of Black Mexican beach pebbles. Multiple Techobloc Raffinato planters each equipped with drip irrigation. Plantings were installed by our client. Six sheer descent waterfalls and multi-colored underwater lights are controlled from the clients mobile phone or iPad.
All the paving is a Turkish Travertine with a connecting floating bridge that leads to a more private sunken patio/pavilion area, where one can sit and enjoy the tranquil sound of sheer descent waterfalls. The addition of the contemporary sculpture and a bubbling granite boulder completes this backyard transformation!
-Photography by George Brown
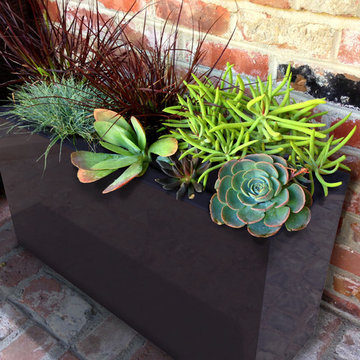
ABERDEEN PLANTER (L32” X W10” X H16”)
Planters
Product Dimensions (IN): L32” X W10” X H16”
Product Weight (LB): 29
Product Dimensions (CM): L81.3 X W25.4 X H40.6
Product Weight (KG): 13.1
Aberdeen Planter (L32” X W10” X H16”) is part of an exclusive line of all-season, weatherproof planters. Available in 43 colours, Aberdeen is split-resistant, warp-resistant and mildew-resistant. A lifetime warranty product, this planter can be used throughout the year, in every season–winter, spring, summer, and fall. Made of a durable, resilient fiberglass resin material, the Aberdeen will withstand any weather condition–rain, snow, sleet, hail, and sun.
Complementary to any focal area in the home or garden, Aberdeen is a vibrant accent piece as well as an eye-catching decorative feature. Plant a variety of colourful flowers and lush greenery in Aberdeen to optimize the planter’s dimension and depth. Aberdeen’s elongated rectangular shape makes it a versatile, elegant piece for any room indoors, and any space outdoors.
By Decorpro Home + Garden.
Each sold separately.
Materials:
Fiberglass resin
Gel coat (custom colours)
All Planters are custom made to order.
Allow 4-6 weeks for delivery.
Made in Canada
ABOUT
PLANTER WARRANTY
ANTI-SHOCK
WEATHERPROOF
DRAINAGE HOLES AND PLUGS
INNER LIP
LIGHTWEIGHT
Patii e Portici contemporanei con un giardino in vaso - Foto e idee
7