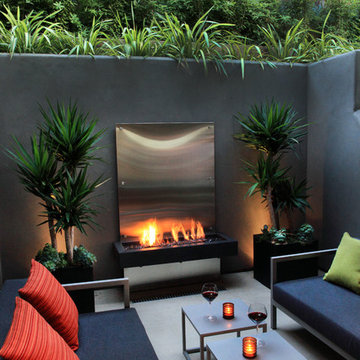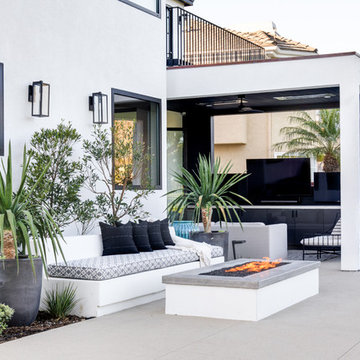Patii e Portici contemporanei con un focolare - Foto e idee
Filtra anche per:
Budget
Ordina per:Popolari oggi
101 - 120 di 7.309 foto
1 di 3
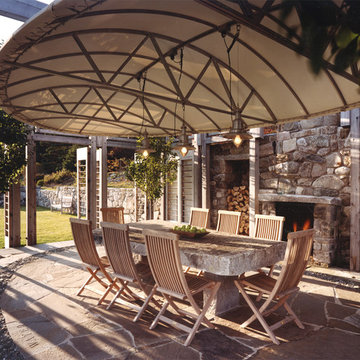
This elliptical canopy of steel and fabric sheds rain into a band of gravel in the paving.
Idee per un patio o portico minimal con un focolare
Idee per un patio o portico minimal con un focolare
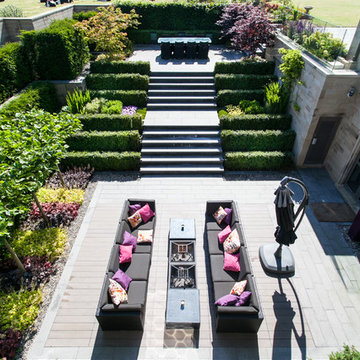
Barnes Walker Ltd
Lots of comments about this project of ours and it's been included in so many ideabooks! Thank you.
To answer a few questions:
Yes, the cows are real.
The paving is all natural stone, we used different types of natural sandstone in various unit sizes to create the effects and organisation of space.
The aim of the design was to create a sunken garden leading out from the basement. The garden was to be a secluded, comfortable outdoor room and not simply a 'lightwell'. The surrounding landscape is very flat and the winds can be harsh. This layout offers the homeowners shelter.
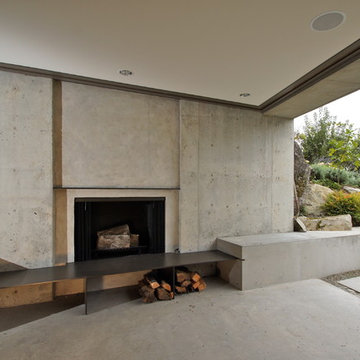
Foto di un patio o portico minimal con un focolare, lastre di cemento e un tetto a sbalzo
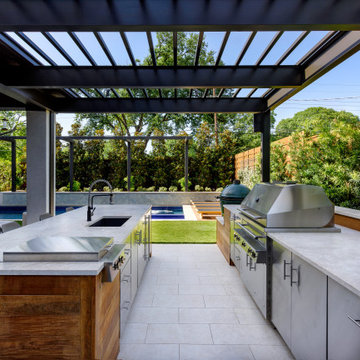
Idee per un patio o portico design di medie dimensioni e dietro casa con un focolare e un tetto a sbalzo
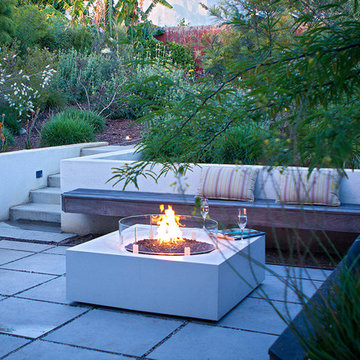
Fire pit with seating area in front of retaining wall.
©Daniel Bosler Photography
Ispirazione per un piccolo patio o portico contemporaneo dietro casa con un focolare e pavimentazioni in cemento
Ispirazione per un piccolo patio o portico contemporaneo dietro casa con un focolare e pavimentazioni in cemento
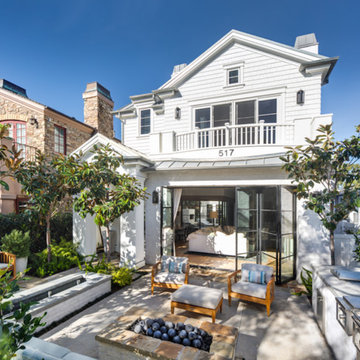
Foto di un patio o portico design di medie dimensioni e dietro casa con un focolare, pavimentazioni in cemento e nessuna copertura
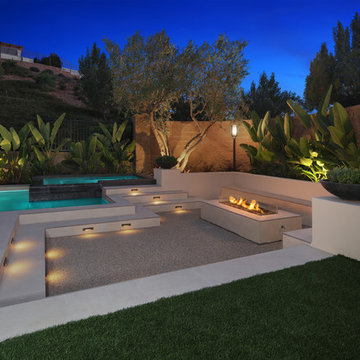
Beautiful Custom Fireplace & Seating Area
Idee per un patio o portico design con un focolare e lastre di cemento
Idee per un patio o portico design con un focolare e lastre di cemento
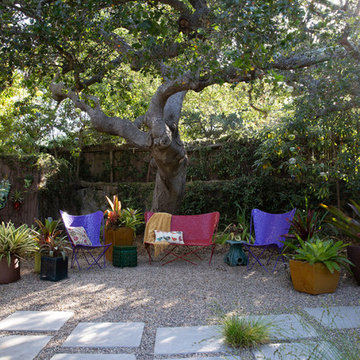
Wonderful seating area under a Great Oak
Foto di un grande patio o portico design nel cortile laterale con un focolare e ghiaia
Foto di un grande patio o portico design nel cortile laterale con un focolare e ghiaia
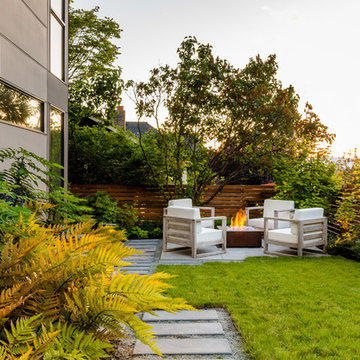
In Seattle's Fremont neighborhood SCJ Studio designed a new landscape to surround and set off a contemporary home by Coates Design Architects. The narrow spaces around the tall home needed structure and organization, and a thoughtful approach to layout and space programming. A concrete patio was installed with a Paloform Bento gas fire feature surrounded by lush, northwest planting. A horizontal board cedar fence provides privacy from the street and creates the cozy feeling of an outdoor room among the trees. LED low-voltage lighting by Kichler Lighting adds night-time warmth .
Photography by: Miranda Estes Photography
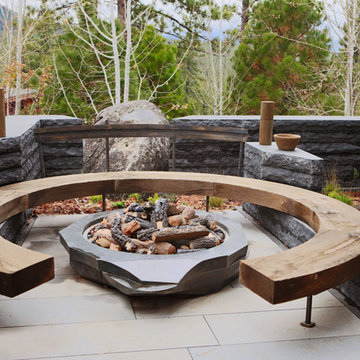
This massive 7-figure project in Martis Camp (Truckee, California) began in April of 2106 when Jon invited a few members of the Throughstone Group to fly there and walk through the site to see what ideas they could collectively form for the client from a "blank slate". A theme was then proposed; a rough plan was approved; and phase one site preparation began that same Fall.
It's a one-of-a-kind collaboration involving every member of the Throughstone Group from Colorado, California, Washington and Italy. Phase two began in May of 2017 and finished six months later in November. The final phase will be complete in the early summer of 2018. Jon's stonesmith travel team relocated to Truckee for six months and installed approximately 300 tons of basalt and granite stone. The SB Forge + Iron crew designed and built numerous bronze-plated and bronze-sculpted features. The Seattle Solstice team co-designed and built Jon's sculptures up in Seattle, transported them to the site and flew down to install them. Jay of Stellar Jay Designs built all of the wood works in Durango, Colorado and trucked them up himself to put them all in place. Craig and Mary from NW Outdoor Lighting will complete the lighting system in 2018.
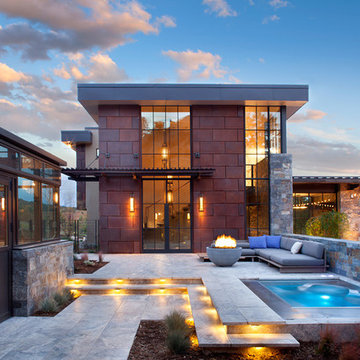
Patio area with hot tub and seating area.
Foto di un grande patio o portico contemporaneo in cortile con un focolare, piastrelle e una pergola
Foto di un grande patio o portico contemporaneo in cortile con un focolare, piastrelle e una pergola
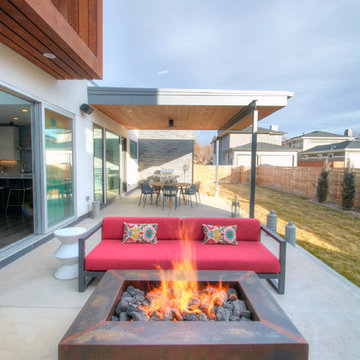
R! Series
Foto di un grande patio o portico contemporaneo dietro casa con un focolare, lastre di cemento e un parasole
Foto di un grande patio o portico contemporaneo dietro casa con un focolare, lastre di cemento e un parasole
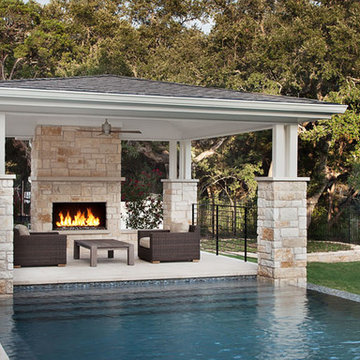
Idee per un patio o portico design di medie dimensioni e dietro casa con un focolare, pavimentazioni in cemento e un gazebo o capanno
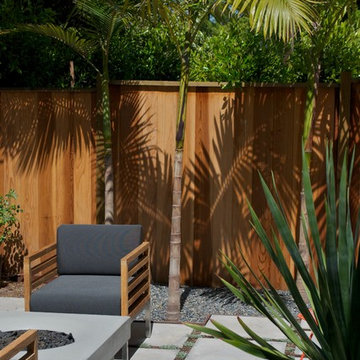
Patio given privacy by tall vertical fencing. Precast 2' x 2' pavers with Dymondia Grass create patio space. King Palms placed in Mexican Beach Pebbles will create broad canopy.
Photo by Katrina Coombs
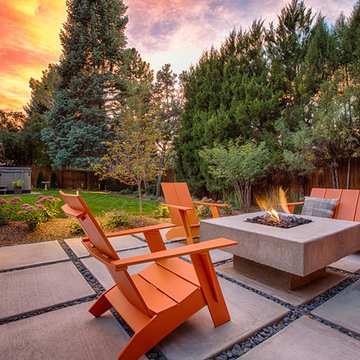
Photo by Chris Clemens
Foto di un patio o portico design dietro casa e di medie dimensioni con un focolare e pavimentazioni in cemento
Foto di un patio o portico design dietro casa e di medie dimensioni con un focolare e pavimentazioni in cemento
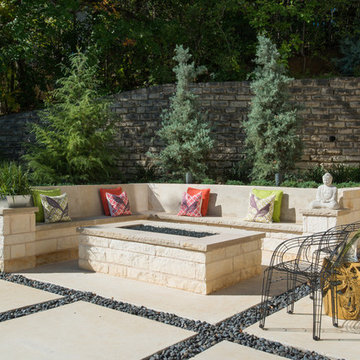
A modern firepit area at a modern home designed by AVID Associates
Michael Hunter
Immagine di un grande patio o portico minimal dietro casa con un focolare, pavimentazioni in cemento e nessuna copertura
Immagine di un grande patio o portico minimal dietro casa con un focolare, pavimentazioni in cemento e nessuna copertura
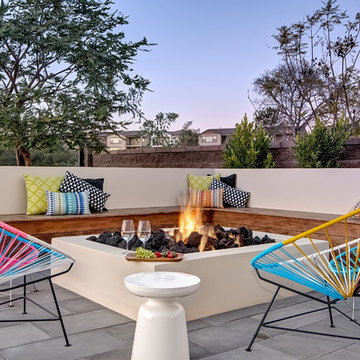
Designer: Susanna Samaniego
4 CORNERS: International Design Concepts
Interior Architect + Design Specialist
susanna@design4corners.com
www.design4corners.com
©Linova Photography
All Rights Reserved
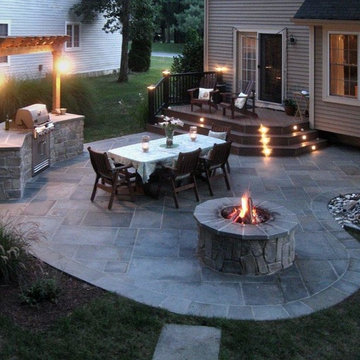
Timber-Tech composite deck and railing is attached to the house complete with post and step lighting. 400 square foot patio with mortared Pennsylvania flagstone and an outdoor stone-veneered grill station and fire pit. Located in Arlington, VA
Patii e Portici contemporanei con un focolare - Foto e idee
6
