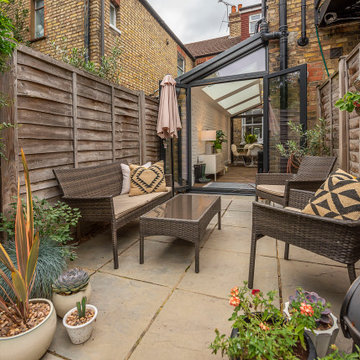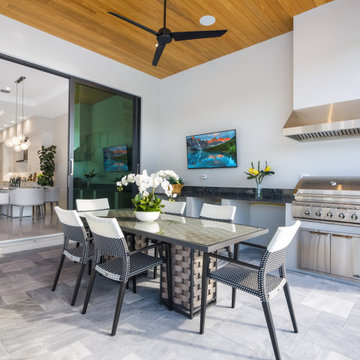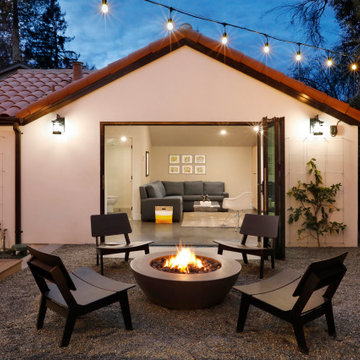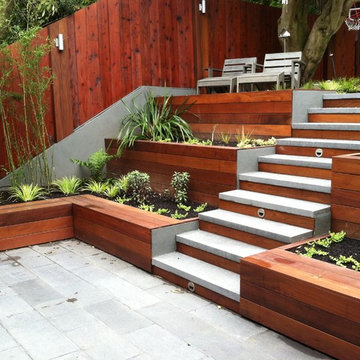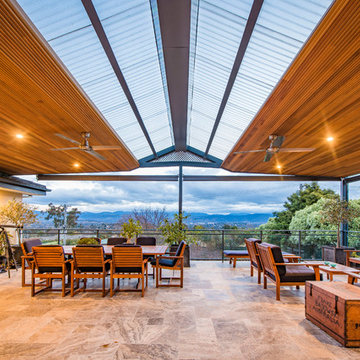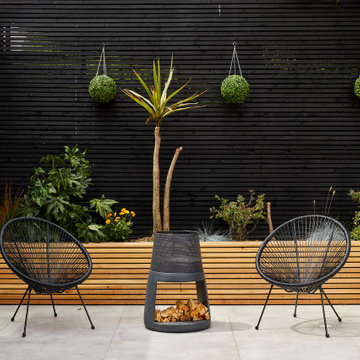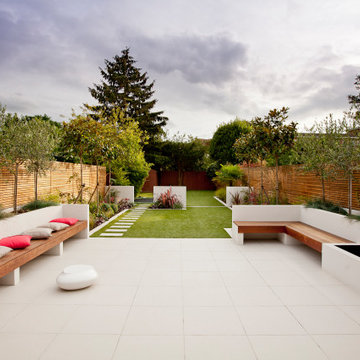Patii e Portici contemporanei color legno - Foto e idee
Filtra anche per:
Budget
Ordina per:Popolari oggi
1 - 20 di 428 foto
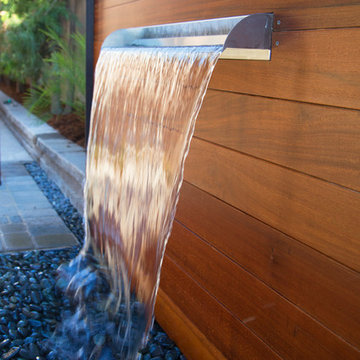
Ispirazione per un piccolo patio o portico design in cortile con fontane, pavimentazioni in cemento e una pergola
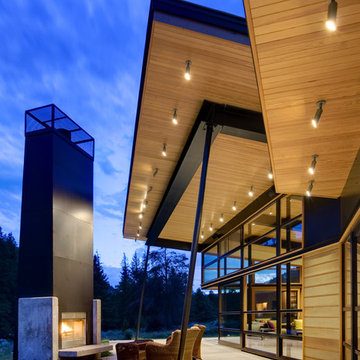
© Steve Keating Photography
Foto di un patio o portico design con con illuminazione
Foto di un patio o portico design con con illuminazione
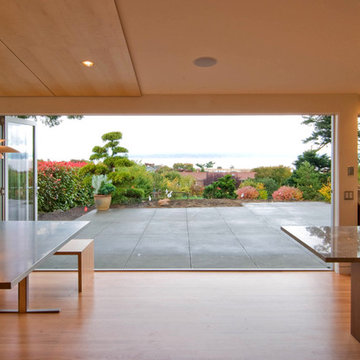
LaCantina Doors' 5 panel all Aluminum Bi-Fold System. Built to open the kitchen/dinning room to the exterior patio.
Idee per un patio o portico minimal di medie dimensioni e dietro casa con lastre di cemento e nessuna copertura
Idee per un patio o portico minimal di medie dimensioni e dietro casa con lastre di cemento e nessuna copertura
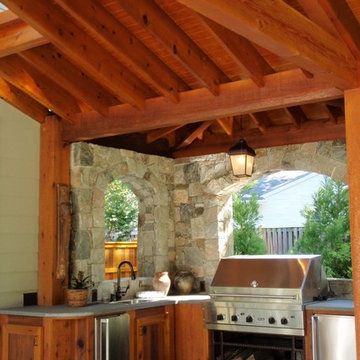
This magnificent outdoor kitchen brings the best of modern conveniences to the great outdoors. The field stone walls and cedar roof enclose the flagstone patio and its array of stainless steel appliances.
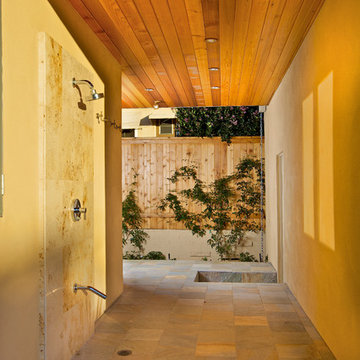
Esempio di un patio o portico minimal di medie dimensioni e nel cortile laterale con pavimentazioni in pietra naturale e un tetto a sbalzo
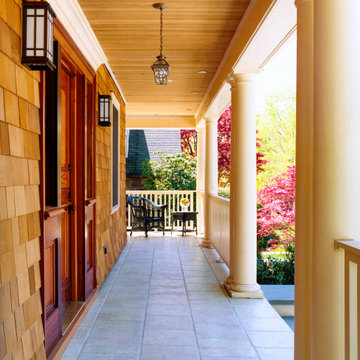
Wood shingles & columns over a ceramic tile porch
Idee per un grande portico contemporaneo davanti casa con pavimentazioni in pietra naturale e un tetto a sbalzo
Idee per un grande portico contemporaneo davanti casa con pavimentazioni in pietra naturale e un tetto a sbalzo

Residential home in Santa Cruz, CA
This stunning front and backyard project was so much fun! The plethora of K&D's scope of work included: smooth finished concrete walls, multiple styles of horizontal redwood fencing, smooth finished concrete stepping stones, bands, steps & pathways, paver patio & driveway, artificial turf, TimberTech stairs & decks, TimberTech custom bench with storage, shower wall with bike washing station, custom concrete fountain, poured-in-place fire pit, pour-in-place half circle bench with sloped back rest, metal pergola, low voltage lighting, planting and irrigation! (*Adorable cat not included)
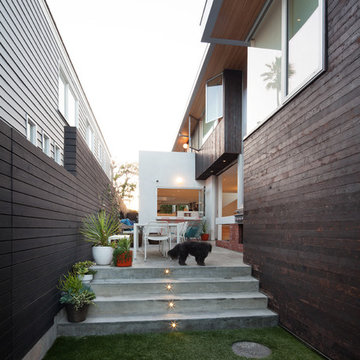
Chang Kyun Kim
Idee per un patio o portico contemporaneo di medie dimensioni con lastre di cemento, nessuna copertura e scale
Idee per un patio o portico contemporaneo di medie dimensioni con lastre di cemento, nessuna copertura e scale

This classic San Francisco backyard was transformed into an inviting and usable outdoor living space. New expansive double french doors open onto the custom concrete paver and Ipe wood patio. A generous L-shaped outdoor kitchen island frames the patio area and allows for ample storage and prep space.

Immagine di un patio o portico contemporaneo dietro casa con pavimentazioni in pietra naturale e un tetto a sbalzo

Архитекторы: Дмитрий Глушков, Фёдор Селенин; Фото: Антон Лихтарович
Idee per un grande portico minimal davanti casa con un tetto a sbalzo, un portico chiuso, pavimentazioni in pietra naturale e parapetto in legno
Idee per un grande portico minimal davanti casa con un tetto a sbalzo, un portico chiuso, pavimentazioni in pietra naturale e parapetto in legno

Teamwork makes the dream work, as they say. And what a dream; this is the acme of a Surrey suburban townhouse garden. The team behind the teamwork of this masterpiece in Oxshott, Surrey, are Raine Garden Design Ltd, Bushy Business Ltd, Hampshire Garden Lighting, and Forest Eyes Photography. Everywhere you look, some new artful detail demonstrating their collective expertise hits you. The beautiful and tasteful selection of materials. The very mature, regimented pleached beech hedge. The harmoniousness of the zoning; tidy yet so varied and interesting. The ancient olive, dating back to the reign of Victoria. The warmth and depth afforded by the layered lighting. The seamless extension of the Home from inside to out; because in this dream, the garden is Home as much as the house is.
Patii e Portici contemporanei color legno - Foto e idee
1

