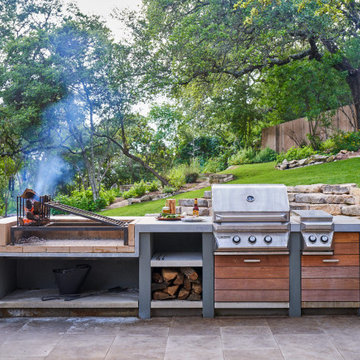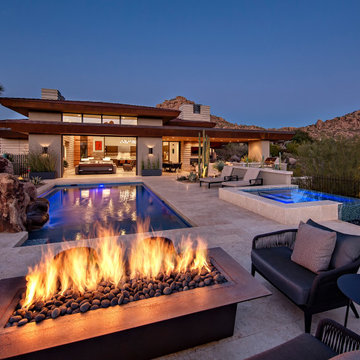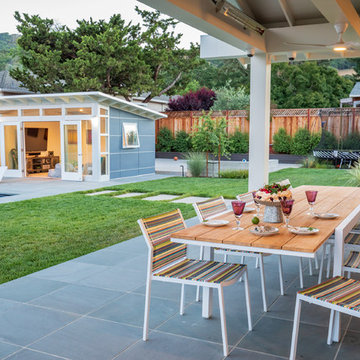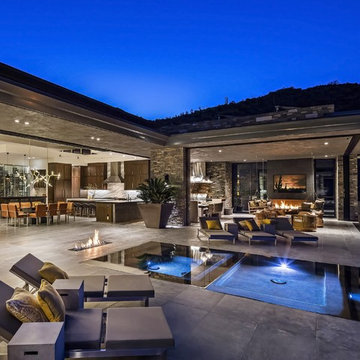Patii e Portici contemporanei blu - Foto e idee
Filtra anche per:
Budget
Ordina per:Popolari oggi
21 - 40 di 11.391 foto
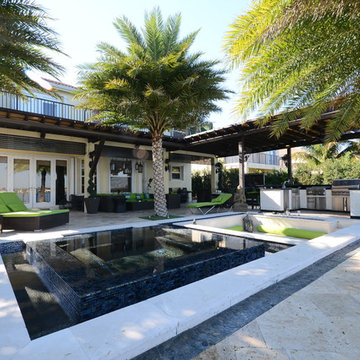
Complete Outdoor Renovation in Miramar, Florida! This project included a Dark brown custom wood pergola attached to the house.
The outdoor kitchen in this project was a U shape design with a granite counter and stone wall finish. All of the appliances featured in this kitchen are part of the Twin Eagle line.
Some other items that where part of this project included a custom TV lift with Granite and artificial ivy finish with a fire pit, custom pool, artificial grass installation, ground level lounge area and a custom pool design. All the Landscaping, Statues and outdoor furniture from the Kanoah line was also provided by Luxapatio.
For more information regarding this or any other of our outdoor projects please visit our website at www.luxapatio.com where you may also shop online. You can also visit our showroom located in the Doral Design District ( 3305 NW 79 Ave Miami FL. 33122) or contact us at 305-477-5141.
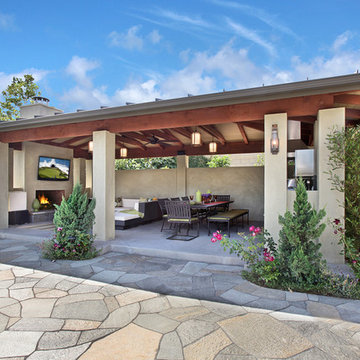
The structure was designed with generous yet cozy layout, providing a comfortable year round entertaining space.
Photo: Jeri Koegel
Esempio di un patio o portico design con un gazebo o capanno e un focolare
Esempio di un patio o portico design con un gazebo o capanno e un focolare
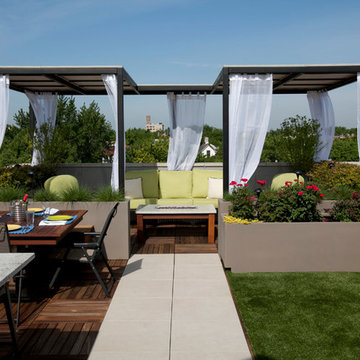
This Gem of a location was photographed in the Wrigley community.
Photos by Tyrone Mitchell
Idee per un patio o portico contemporaneo con pedane e un gazebo o capanno
Idee per un patio o portico contemporaneo con pedane e un gazebo o capanno

photo - Mitchel Naquin
Esempio di un grande patio o portico contemporaneo in cortile con fontane, pavimentazioni in pietra naturale e nessuna copertura
Esempio di un grande patio o portico contemporaneo in cortile con fontane, pavimentazioni in pietra naturale e nessuna copertura
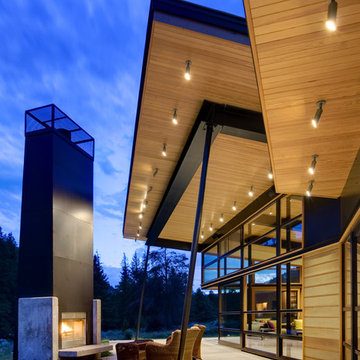
© Steve Keating Photography
Foto di un patio o portico design con con illuminazione
Foto di un patio o portico design con con illuminazione
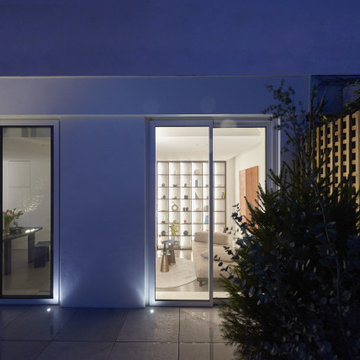
Cet appartement d’une surface de 43 m2 se situe à Paris au 8ème et dernier étage, avec une vue imprenable sur Paris et ses toits.
L’appartement était à l’abandon, la façade a été entièrement rénovée, toutes les fenêtres changées, la terrasse réaménagée et l’intérieur transformé. Les pièces de vie comme le salon étaient à l’origine côté rue et les pièces intimes comme la chambre côté terrasse, il a donc été indispensable de revoir toute la disposition des pièces et donc l’aménagement global de l’appartement. Le salon/cuisine est une seule et même pièce avec un accès direct sur la terrasse et fait office d’entrée. Aucun m2 n’est perdu en couloir ou entrée, l’appartement a été pensé comme une seule pièce pouvant se modifier grâce à des portes coulissantes. La chambre, salle de bain et dressing sont côté rue. L’appartement est traversant et gagne en luminosité.
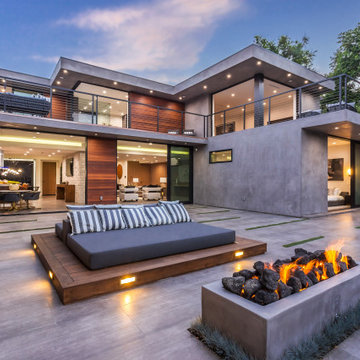
Esempio di un grande patio o portico contemporaneo dietro casa con un focolare, piastrelle e nessuna copertura
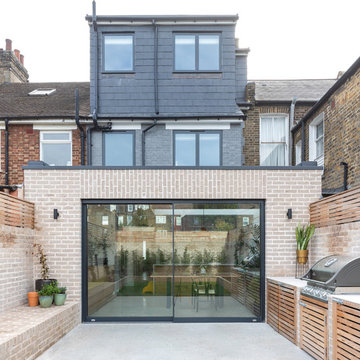
Peter Landers
Idee per un patio o portico design dietro casa con lastre di cemento e nessuna copertura
Idee per un patio o portico design dietro casa con lastre di cemento e nessuna copertura
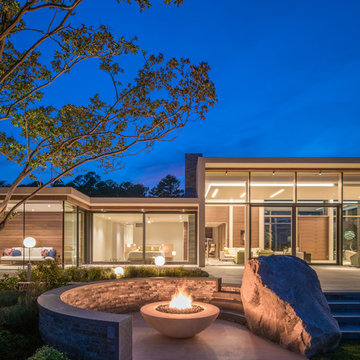
Maxwell MacKenzie
Immagine di un patio o portico minimal dietro casa con un focolare e pavimentazioni in pietra naturale
Immagine di un patio o portico minimal dietro casa con un focolare e pavimentazioni in pietra naturale
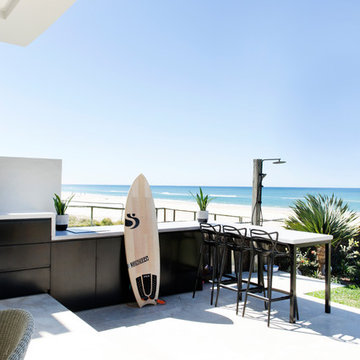
Interior Design by Donna Guyler Design
Idee per un grande patio o portico minimal dietro casa con un tetto a sbalzo e pavimentazioni in pietra naturale
Idee per un grande patio o portico minimal dietro casa con un tetto a sbalzo e pavimentazioni in pietra naturale
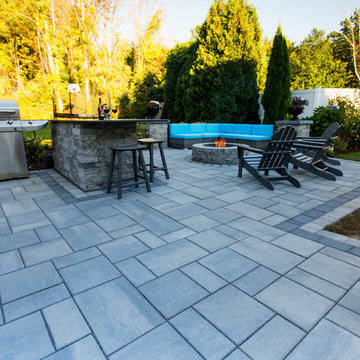
This Londonderry, NH Patio Retreat is the perfect patio space to gather together family and friends. The homeowner's love to entertain and enjoy good company. This space creates 2 spaces; one for dining and one for relaxing around a contemporary seating and fire pit area. A built-in counter bar separates the spaces and includes a designated area for cooking. The hosts can cook and enjoy their guests from the center of the outdoor living space.
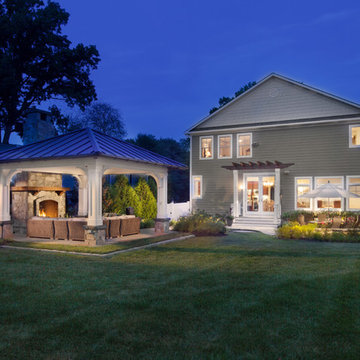
Morgan Howarth Photography
Ispirazione per un patio o portico design di medie dimensioni e dietro casa con un focolare, pavimentazioni in pietra naturale e una pergola
Ispirazione per un patio o portico design di medie dimensioni e dietro casa con un focolare, pavimentazioni in pietra naturale e una pergola
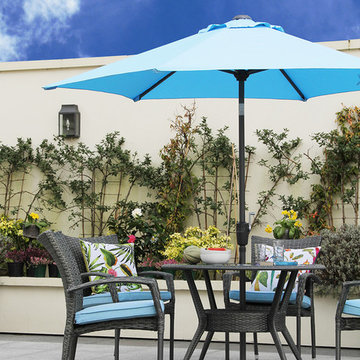
Fishpools indoor-outdoor garden furniture was the perfect solution for dining alfresco in this courtyard garden.
Idee per un piccolo patio o portico contemporaneo con con illuminazione
Idee per un piccolo patio o portico contemporaneo con con illuminazione
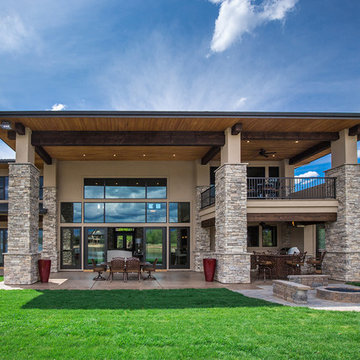
Idee per un grande patio o portico contemporaneo dietro casa con un focolare, pavimentazioni in pietra naturale e un tetto a sbalzo
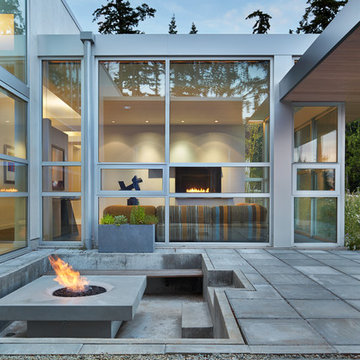
Walls of windows are aluminum frames to the bay. Inside, in the living room, is a sculpture by Seattle artist Joe McDonnell. Outside is a firepit, inside a gas fireplace. (Benjamin Benschneider)
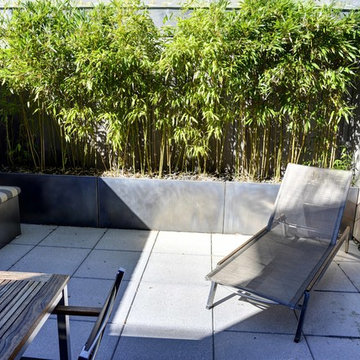
Located within a residential building, the design intention for this terrace was to create a visual and experiential escape from the city with a four-season garden. A full-width wall of bamboo was planted to break the monotony of the existing fence, create an ambiguous visual depth and generate a soothing rustling sound. Furnishings, including the rubbed stainless steel storage bench and planters, were carefully selected to complement the year-round vegetation.
Patii e Portici contemporanei blu - Foto e idee
2
