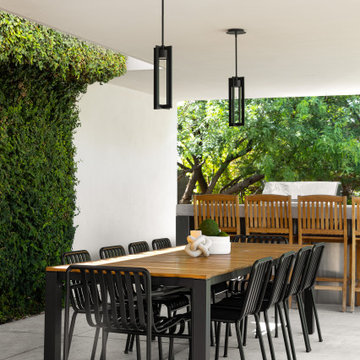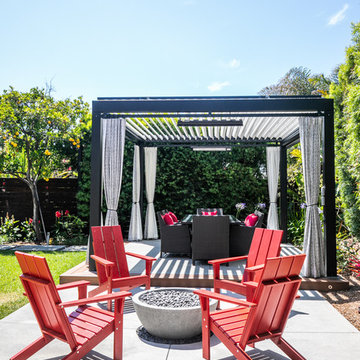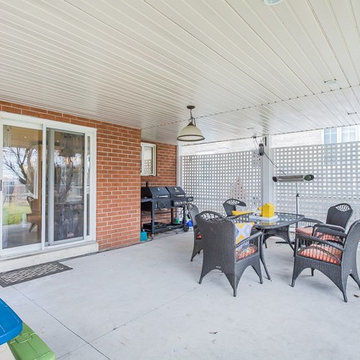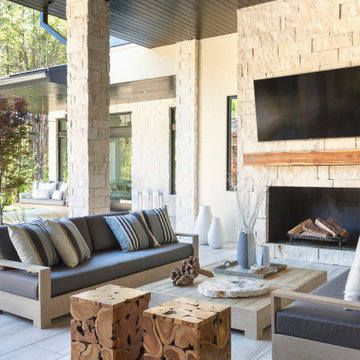Patii e Portici contemporanei bianchi - Foto e idee
Ordina per:Popolari oggi
1 - 20 di 3.873 foto
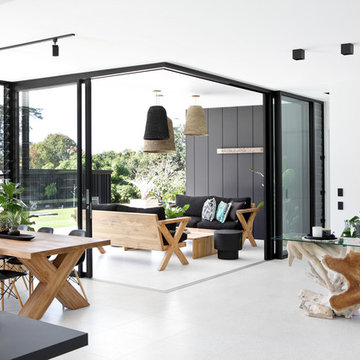
Anastasia Kariorfyllidis
Immagine di un patio o portico minimal dietro casa con piastrelle, un tetto a sbalzo e con illuminazione
Immagine di un patio o portico minimal dietro casa con piastrelle, un tetto a sbalzo e con illuminazione
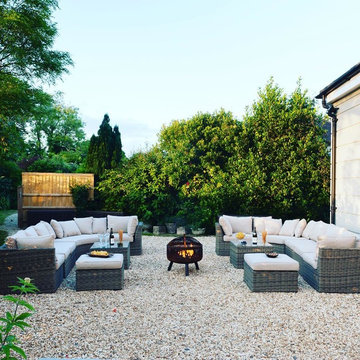
Immagine di un patio o portico minimal dietro casa con un focolare, ghiaia e nessuna copertura
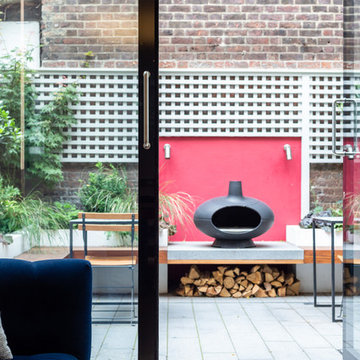
Idee per un patio o portico design dietro casa con un caminetto, pavimentazioni in cemento e nessuna copertura
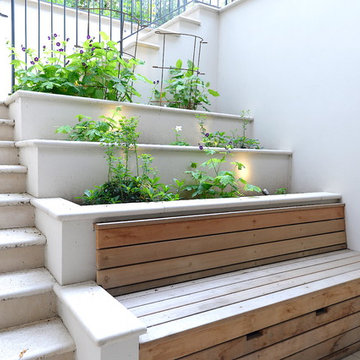
Mark Westwood
Foto di un piccolo patio o portico contemporaneo con un giardino in vaso e nessuna copertura
Foto di un piccolo patio o portico contemporaneo con un giardino in vaso e nessuna copertura

Esempio di un patio o portico contemporaneo dietro casa con un focolare, pavimentazioni in cemento e una pergola
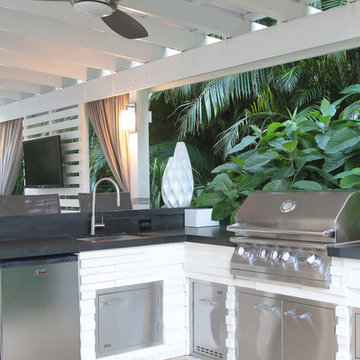
Denice Lachapelle
Immagine di un patio o portico contemporaneo di medie dimensioni e dietro casa con pavimentazioni in pietra naturale e una pergola
Immagine di un patio o portico contemporaneo di medie dimensioni e dietro casa con pavimentazioni in pietra naturale e una pergola
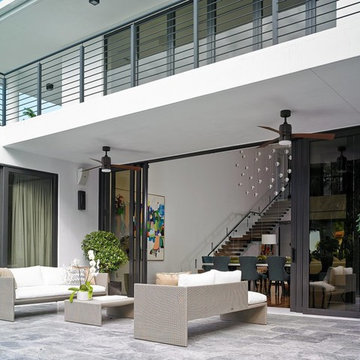
Deborah Wecselman Design, Inc
Esempio di un grande patio o portico contemporaneo dietro casa con pavimentazioni in pietra naturale e nessuna copertura
Esempio di un grande patio o portico contemporaneo dietro casa con pavimentazioni in pietra naturale e nessuna copertura
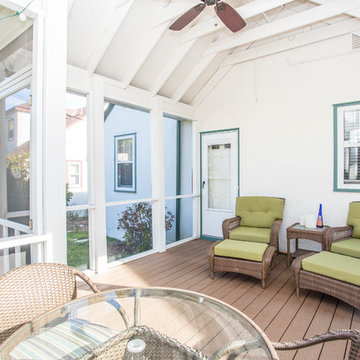
We wanted to keep the porch minimal from a cost and maintenance standpoint, so we used Trex decking for the flooring. The clients now have a screened-in porch where they can enjoy the Minnesota weather without being bothered by the unofficial Minnesota state bird (mosquitos)!
Photo by David J. Turner
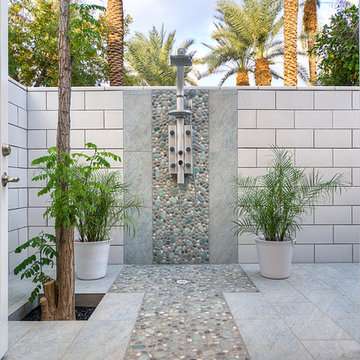
This is a beautiful contemporary and organic design. An outdoor private shower with pebble stone inspired by a feeling of nature.
Design by Luz Marina Selles.
Photos by Mike Small Photography.
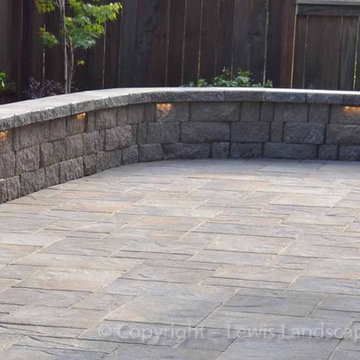
This is a paver patio we installed using the Laffit Patio Slab pavers by Belgard in the "Victorian' Blend. We also installed a seat wall on the corner of the patio as well as the planting and arbor around the patio. Photo taken by Jim Lewis of Lewis Landscape Services, Inc.
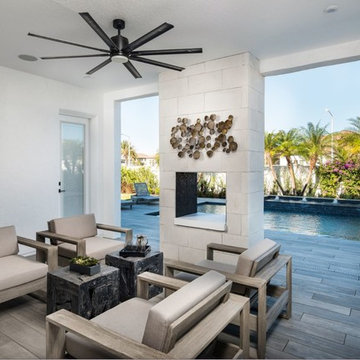
Stone: Marquee24 - Dovetail
From refined residences to formal public spaces, majestic churches to modern skyscrapers – the versatility of limestone continues to be a key element of style for the ages. Eldorado Stone presents a new interpretation of this architectural powerhouse with Marquee24. Offered in sleek 12″ x 24″ stone veneer with the authentic textures and subtle hues of natural cut limestone, Marquee24 is sure to play an essential role in your memorable designs.
Get a Sample of Marquee24: http://shop.eldoradostone.com/products/marquee24-sample
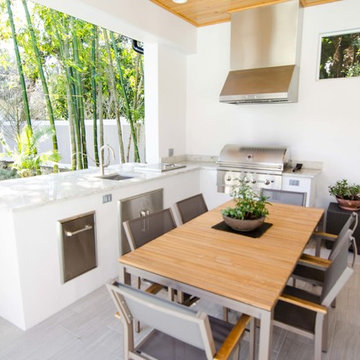
Loba Creative
Foto di un grande portico contemporaneo dietro casa con piastrelle e un tetto a sbalzo
Foto di un grande portico contemporaneo dietro casa con piastrelle e un tetto a sbalzo
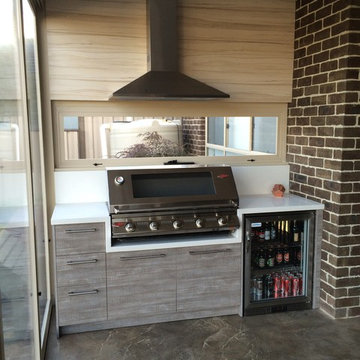
To execute this outdoor alfresco kitchen to meet and exceed Australian Fire Safety Standards, we used complete reconstituted stone bench tops and included this beside and around the entire built-in BBQ. Heat and moisture resistant board was used for the doors and carcasses to give a luxurious feel to this outdoor kitchen. Complete with an outdoor dining table and chairs, an outdoor bar fridge and an outdoor rangehood, this space is sure to be bustling with entertainment all year round.
Patii e Portici contemporanei bianchi - Foto e idee
1


