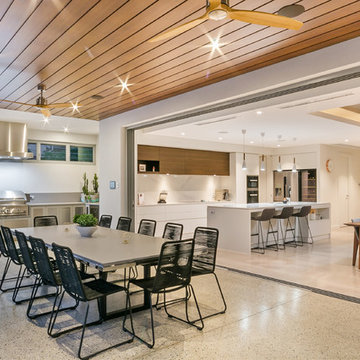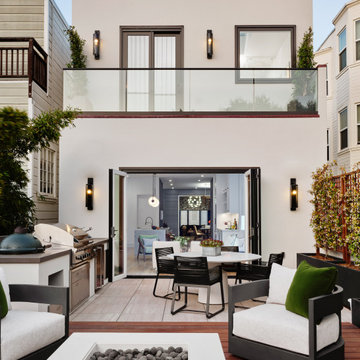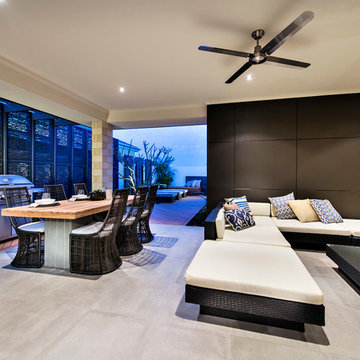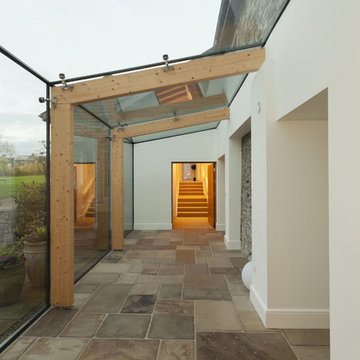Patii e Portici contemporanei beige - Foto e idee
Filtra anche per:
Budget
Ordina per:Popolari oggi
21 - 40 di 1.875 foto
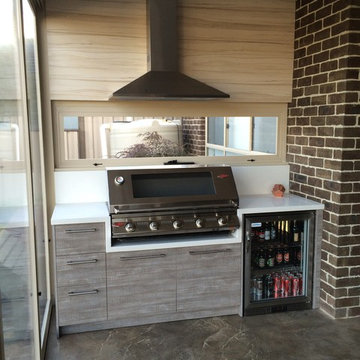
To execute this outdoor alfresco kitchen to meet and exceed Australian Fire Safety Standards, we used complete reconstituted stone bench tops and included this beside and around the entire built-in BBQ. Heat and moisture resistant board was used for the doors and carcasses to give a luxurious feel to this outdoor kitchen. Complete with an outdoor dining table and chairs, an outdoor bar fridge and an outdoor rangehood, this space is sure to be bustling with entertainment all year round.

Immagine di un patio o portico contemporaneo dietro casa con pavimentazioni in pietra naturale e un tetto a sbalzo
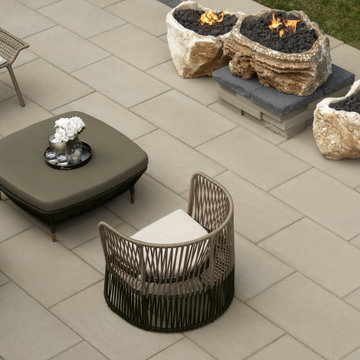
Perfect paving slab for modern poolsides and backyard design, Blu Grande Smooth is a large concrete patio stone available in multiple colors. It's smooth texture is sleek to the eye but rougher to the touch which avoids it from getting slippery when wet. The large rectangular shape works as an easy add-on into Blu 60 regular modular patterns but can also work as a stand-alone to create a very linear look. Check out the HD2 Blu Grande Smooth which is all about seamless looks with a tighter/poreless texture and anti-aging technology. Check out our website to shop the look! https://www.techo-bloc.com/shop/slabs/blu-grande-smooth/
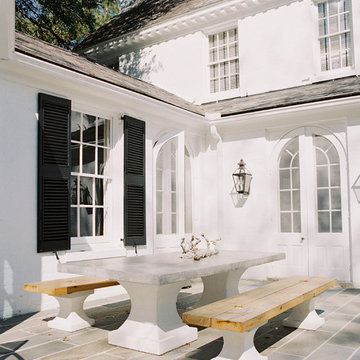
Landon Jacob Photography
www.landonjacob.com
Foto di un grande patio o portico minimal dietro casa con nessuna copertura e piastrelle
Foto di un grande patio o portico minimal dietro casa con nessuna copertura e piastrelle
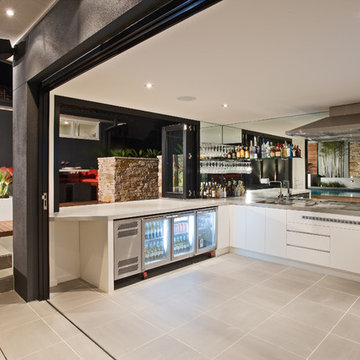
Tim Turner
Idee per un grande patio o portico minimal dietro casa con un tetto a sbalzo e con illuminazione
Idee per un grande patio o portico minimal dietro casa con un tetto a sbalzo e con illuminazione
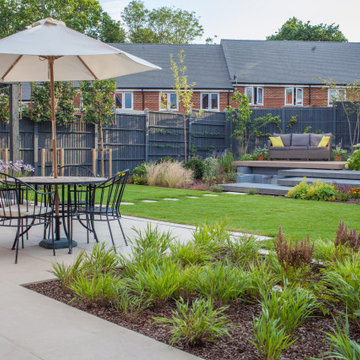
Immagine di un patio o portico minimal dietro casa con lastre di cemento e una pergola
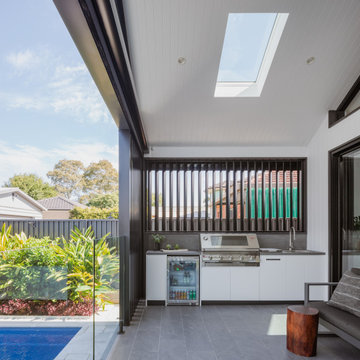
Positioning the home as a conduit for family and togetherness, Gathering House is expanded to facilitate an open and engaging residential experience, melding both old and new within the one generous site. Taking references from the existing formal silhouette and materiality already in place, the focus became on extruding the original form while imbedding new principles of increased scale and openness throughout. Binding the interior to the larger landscape was also key, driving clear visual connections between inside and out and allowing the functions of the home to spill out into dedicated outdoor entertaining areas. The home celebrates coming together, dotted with moments of compression and release to align with varying levels of passive or active animation, retaining the familiar intimacy of home.

Modern Shaded Living Area, Pool Cabana and Outdoor Bar
Foto di un piccolo patio o portico minimal nel cortile laterale con pavimentazioni in pietra naturale e un gazebo o capanno
Foto di un piccolo patio o portico minimal nel cortile laterale con pavimentazioni in pietra naturale e un gazebo o capanno
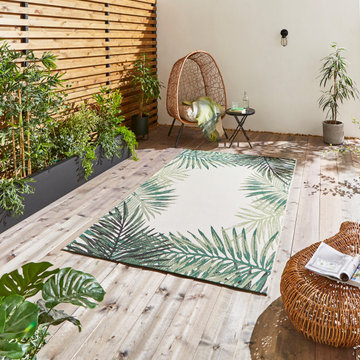
This item is part of the Miami Outdoor Rugs collection, which is a range of budget weatherproof stain-resistant carpets. The rugs are made using hard-wearing polypropylene, which is suitable for use indoors as well as outdoors. In addition, the rugs feature simple designs using an array of colours, providing the finishing touch to any garden.
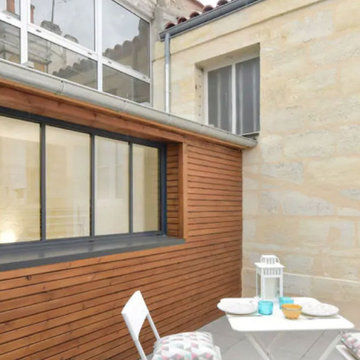
En 2019, Sebastien et Caroline ont décidé de partir de Paris pour plusieurs raisons. La première est économique. Avec deux enfants dont un en bas âge, ils cherchèrent en effet à s’agrandir et furent vite contraint d’envisager la banlieue, tant les prix dans la metropole étaient élevés. En outre, ils commençaient à vouloir rechercher le calme, la tranquillité, ce que Paris a de plus en plus de mal à offrir ! Ainsi, après une étude comparative, ils ont opté pour l’achat d’un superbe loft à Saint-Ouen, ville dynamique abritant de plus en plus d'ex-parisiens.
Dans leur projet de rénovation, afin de conserver l’esprit « loft », Sebastien et Caroline ont fait appel à Hopen pour les conseiller sur le type de menuiseries à sélectionner.
Lors de l’entretien, ils nous ont clairement exposé leur objectif : Mettre en valeur ces grandes ouvertures !
Nous avons immédiatement présenté au couple notre gamme de couleur de baies coulissantes ALU, gage d’un esthétisme certain et d’un confort thermique absolu. Après quelques jours de réflexion, Sebastien et Caroline et sélectionné le RAL noir et gris, qui, selon eux, mettrait en valeur le lambris extérieur et les peintures chaudes des pièces de vie.
Le résultat fut probant. Le cachet apporté par ces baies et fenêtres coulissantes était au rendez-vous, ainsi que l’esprit « loft » recherché par le couple.
Nous avons demandé à Sebastien et Caroline de définir HOPEN en 3 mots, voilà ce qu’ils ont répondu : « Ponctuel, professionnel, sérieux »
Descriptif technique des ouvrants installés :
2 baies coulissantes 2 vantaux double vitrage ALU RAL noir et gris
1 fenêtre coulissante 4 vantaux double vitrage ALU RAL noir et gris
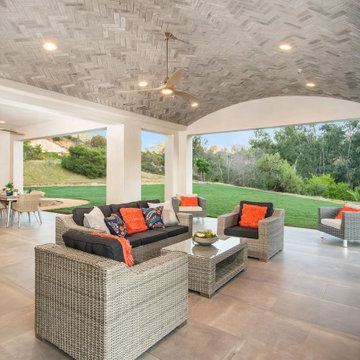
Esempio di un grande patio o portico design dietro casa con un caminetto e piastrelle
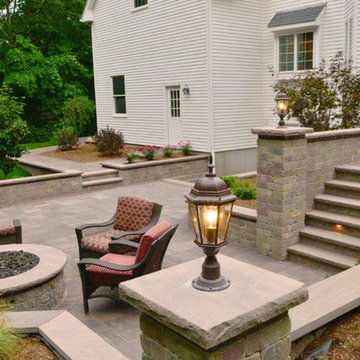
Ispirazione per un grande patio o portico design dietro casa con un focolare, pavimentazioni in pietra naturale e nessuna copertura
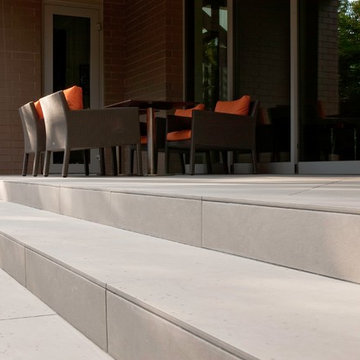
A family in West University contacted us to design a contemporary Houston landscape for them. They live on a double lot, which is large for that neighborhood. They had built a custom home on the property, and they wanted a unique indoor-outdoor living experience that integrated a modern pool into the aesthetic of their home interior.
This was made possible by the design of the home itself. The living room can be fully opened to the yard by sliding glass doors. The pool we built is actually a lap swimming pool that measures a full 65 feet in length. Not only is this pool unique in size and design, but it is also unique in how it ties into the home. The patio literally connects the living room to the edge of the water. There is no coping, so you can literally walk across the patio into the water and start your swim in the heated, lighted interior of the pool.
Even for guests who do not swim, the proximity of the water to the living room makes the entire pool-patio layout part of the exterior design. This is a common theme in modern pool design.
The patio is also notable because it is constructed from stones that fit so tightly together the joints seem to disappear. Although the linear edges of the stones are faintly visible, the surface is one contiguous whole whose linear seamlessness supports both the linearity of the home and the lengthwise expanse of the pool.
While the patio design is strictly linear to tie the form of the home to that of the pool, our modern pool is decorated with a running bond pattern of tile work. Running bond is a design pattern that uses staggered stone, brick, or tile layouts to create something of a linear puzzle board effect that captures the eye. We created this pattern to compliment the brick work of the home exterior wall, thus aesthetically tying fine details of the pool to home architecture.
At the opposite end of the pool, we built a fountain into the side of the home's perimeter wall. The fountain head is actually square, mirroring the bricks in the wall. Unlike a typical fountain, the water here pours out in a horizontal plane which even more reinforces the theme of the quadrilateral geometry and linear movement of the modern pool.
We decorated the front of the home with a custom garden consisting of small ground cover plant species. We had to be very cautious around the trees due to West U’s strict tree preservation policies. In order to avoid damaging tree roots, we had to avoid digging too deep into the earth.
The species used in this garden—Japanese Ardesia, foxtail ferns, and dwarf mondo not only avoid disturbing tree roots, but they are low-growth by nature and highly shade resistant. We also built a gravel driveway that provides natural water drainage and preserves the root zone for trees. Concrete pads cross the driveway to give the homeowners a sure-footing for walking to and from their vehicles.
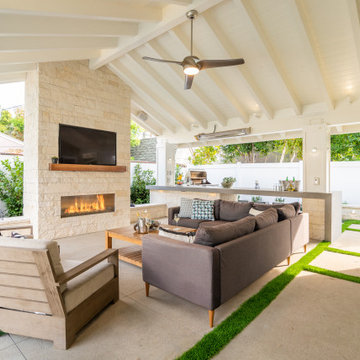
This California room features a limestone fireplace, linear insert, TV entertainment center w/ outdoor speakers, outdoor heaters, lighting, and an adjacent outdoor kitchen and swimming pool. It's a contemporary space with hints of farmhouse design and the gray, white, and neutral colors create a simple elegance.
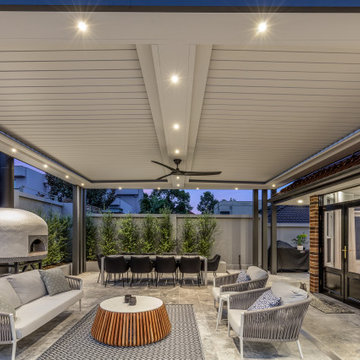
This Bella Vista pergola area adds a new dimension to the home. Sitting conveniently next to the in-ground pool, it is furnished with comfortable outdoor lounge seating, 10-seat dining table, and a woodfire pizza oven.
Opening Roof Specialists gave special attention to all the finishing touches. The natural pergola colour scheme is matched to its surroundings, making it a calming and harmonious space to be in.
Complete with LED lights, ceiling fan, and motorised opening louvres, entertaining guests by the poolside has never been more luxurious!
Patii e Portici contemporanei beige - Foto e idee
2
