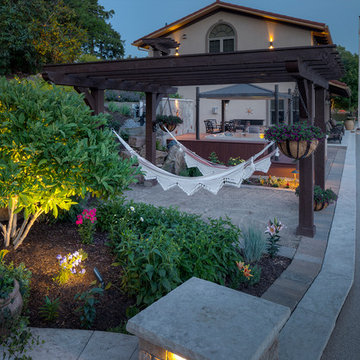Patii e Portici con una pergola - Foto e idee
Filtra anche per:
Budget
Ordina per:Popolari oggi
121 - 140 di 2.351 foto
1 di 3
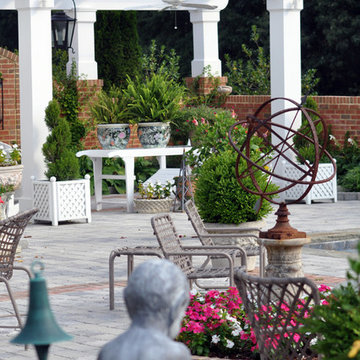
Pergola covered area creates another inviting living space next to pool.
Ispirazione per un ampio patio o portico chic dietro casa con pavimentazioni in mattoni e una pergola
Ispirazione per un ampio patio o portico chic dietro casa con pavimentazioni in mattoni e una pergola
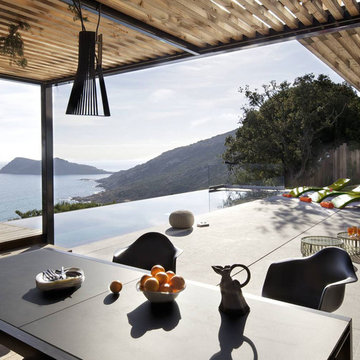
Vincent Coste
Foto di un grande patio o portico minimal dietro casa con una pergola
Foto di un grande patio o portico minimal dietro casa con una pergola
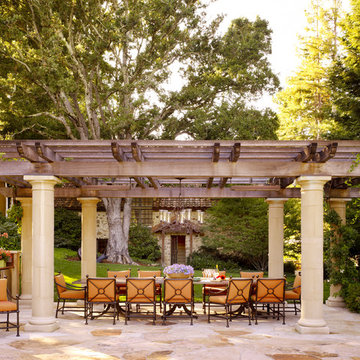
Architect: Caldwell Associates,
Landscape Architect: Suzman & Cole
Idee per un ampio patio o portico mediterraneo dietro casa con pavimentazioni in pietra naturale e una pergola
Idee per un ampio patio o portico mediterraneo dietro casa con pavimentazioni in pietra naturale e una pergola
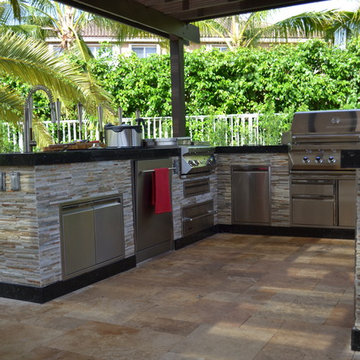
This Featured Project is a complete outdoor renovation in Weston Florida. This project included a Covered free standing wood pergola with a cooling mist irrigation system. The outdoor kitchen in this project was a one level bar design with a granite counter and stone wall finish. All of the appliances featured in this outdoor kitchen are part of the Twin Eagle line.
Some other items that where part of this project included a custom TV lift with Granite and stone wall finish as well as furniture from one of the lines featured at our showroom.
For more information regarding this or any other of our outdoor projects please visit our website at www.luxapatio.com where you may also shop online. You can also visit our showroom located in the Doral Design District ( 3305 NW 79 Ave Miami FL. 33122) or contact us at 305-477-5141.
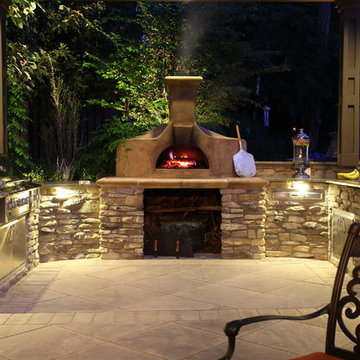
Brian T. Stratton
Immagine di un grande patio o portico stile americano dietro casa con piastrelle e una pergola
Immagine di un grande patio o portico stile americano dietro casa con piastrelle e una pergola
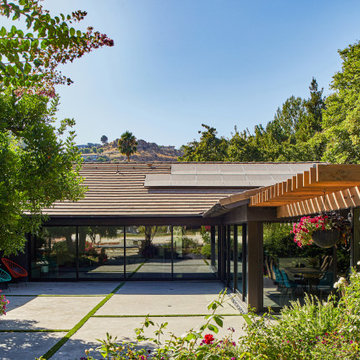
View from the Living Room with Dining room, courtyard patio and pergola covered outdoor dining with mature trees at the back. The interior spaces of the Great Room are punctuated by a series of wide Fleetwood Aluminum multi-sliding glass doors positioned to frame the gardens and patio beyond while the concrete floor transitions from inside to out.
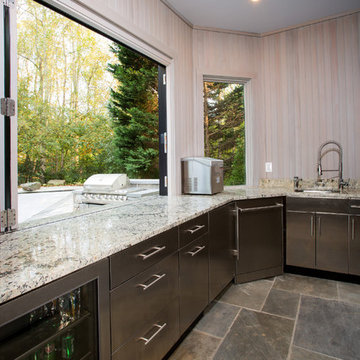
The polished granite stone countertop is Operetta from Stone & Tile World of Rockville, MD. The stainless steel cabinets and Asko dishwasher are specially designed for outdoor use. Two 24-inch beverage refrigerators are tucked under the countertops. All appliances were ordered from Danver. The floor is flagstone and the walls are western red cedar.
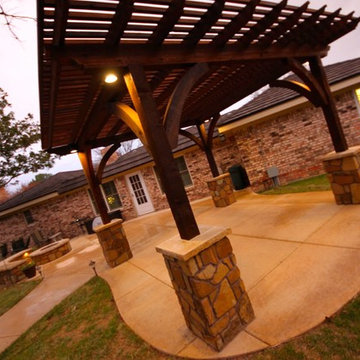
806 Outdoors Camera Man
Immagine di un patio o portico di medie dimensioni e dietro casa con un focolare, lastre di cemento e una pergola
Immagine di un patio o portico di medie dimensioni e dietro casa con un focolare, lastre di cemento e una pergola
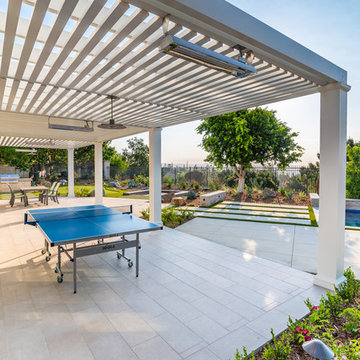
Custom aluminum wood lattice patio cover creates a great space to entertain and retreat from the outdoor elements. Indiana limestone is a nice accent for this patio.
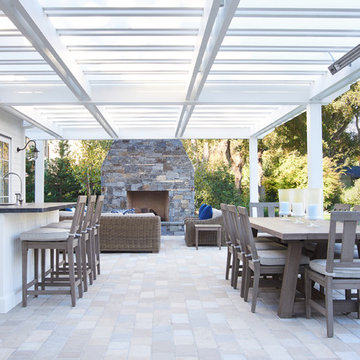
Konstrukt Photo
Esempio di un grande patio o portico chic dietro casa con pavimentazioni in pietra naturale e una pergola
Esempio di un grande patio o portico chic dietro casa con pavimentazioni in pietra naturale e una pergola
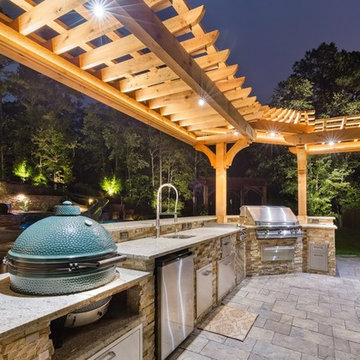
Pergula lights
Ispirazione per un grande patio o portico stile rurale dietro casa con pavimentazioni in pietra naturale e una pergola
Ispirazione per un grande patio o portico stile rurale dietro casa con pavimentazioni in pietra naturale e una pergola
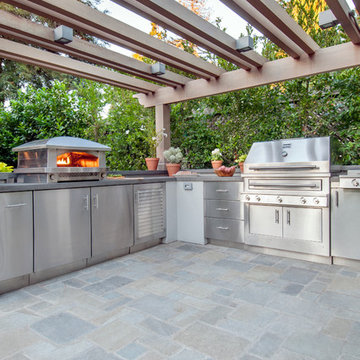
Photos by Crystal Waye
Esempio di un grande patio o portico dietro casa con una pergola
Esempio di un grande patio o portico dietro casa con una pergola
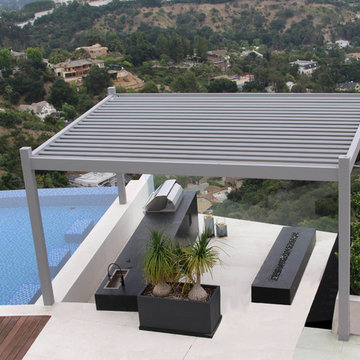
Isabel Moritz Designs works with homeowners, Architects and developers in Los Angeles to create personalized Drought Tolerant, Fire Zone Landscapes, Modern Landscapes, Beach Landscapes, Gravel Gardens, Sculptural Gardens, Transitional Landscapes , Modern Traditional Landscapes, Luxe Landscapes, French Modern Landscapes, View Properties, Estate properties, Private Outdoor Living, High End Landscapes, Farmhouse Modern Landscapes, in Los Angeles, California USA. Working in Bel Air, Brentwood, Malibu, Santa Monica, Venice, Hollywood, Hidden Hills, West Hollywood, Culver City, Marina del Rey, Westchester, Calabasas and Agoura Hills.
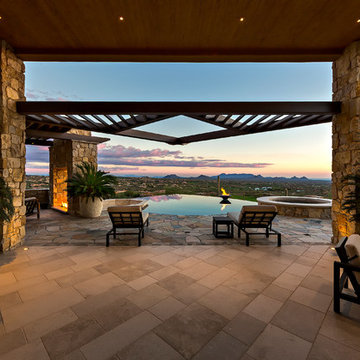
Dramatic framework forms a matrix focal point over this North Scottsdale home's back patio and negative edge pool, underlining the architect's trademark use of symmetry to draw the eye through the house and out to the stunning views of the Valley beyond. This almost 9000 SF hillside hideaway is an effortless blend of Old World charm with contemporary style and amenities.
Organic colors and rustic finishes connect the space with its desert surroundings. Large glass walls topped with clerestory windows that retract into the walls open the main living space to the outdoors.
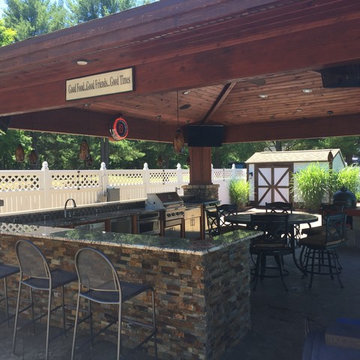
Esempio di un grande patio o portico tradizionale dietro casa con cemento stampato e una pergola
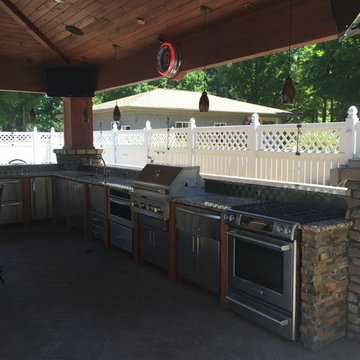
Foto di un grande patio o portico tradizionale dietro casa con cemento stampato e una pergola
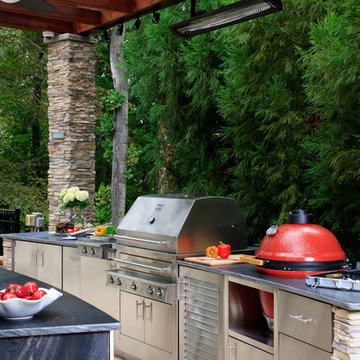
The Built-in Kalamazoo Hybrid Fire Grill is the centerpiece of this outdoor kitchen.
Esempio di un grande patio o portico tradizionale dietro casa con una pergola
Esempio di un grande patio o portico tradizionale dietro casa con una pergola
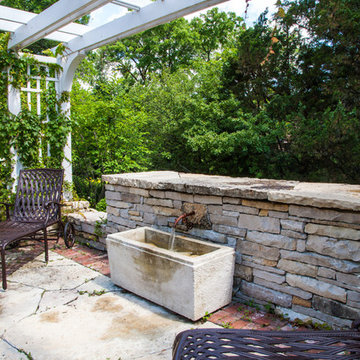
Photo by: Linda Oyama Bryan
Ispirazione per un patio o portico classico di medie dimensioni e dietro casa con fontane, pavimentazioni in pietra naturale e una pergola
Ispirazione per un patio o portico classico di medie dimensioni e dietro casa con fontane, pavimentazioni in pietra naturale e una pergola
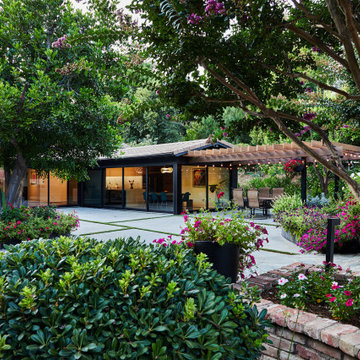
With a backdrop of the Great Room -Dining, Kitchen and Living Room -using celebrated dark bronze Fleetwood Aluminum multi-slide glass doors, the backyard garden is an expansive lush mixture of flowers and mature trees with patio, outdoor dining pergola and swimming pool beyond: perfect for entertaining.
The outdoor garden imparts an unmistakeable romantic theme - immediately welcoming as well as comfortable for relaxing and playing at home while offering a relief from creative work at the detached music studio.
The home reflects the Owners and Hsu McCullough's shared belief in the integration of architecture and nature - the building responds to it’s environment rather than imposing itself on it’s setting.
Patii e Portici con una pergola - Foto e idee
7
