Patii e Portici con un portico chiuso - Foto e idee
Filtra anche per:
Budget
Ordina per:Popolari oggi
61 - 80 di 600 foto
1 di 3

Esempio di un ampio portico classico dietro casa con un portico chiuso, pedane, un tetto a sbalzo e parapetto in metallo
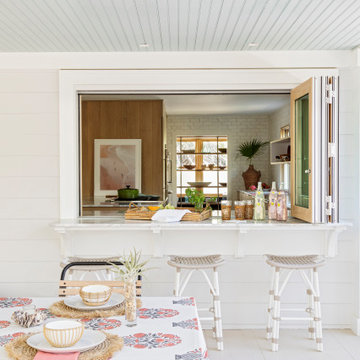
Esempio di un grande portico stile marino dietro casa con un portico chiuso, un tetto a sbalzo e parapetto in legno

This lower level screen porch feels like an extension of the family room and of the back yard. This all-weather sectional provides a a comfy place for entertaining and just readying a book. Quirky waterski sconces proudly show visitors one of the activities you can expect to enjoy at the lake.

A large outdoor living area addition that was split into 2 distinct areas-lounge or living and dining. This was designed for large gatherings with lots of comfortable seating seating. All materials and surfaces were chosen for lots of use and all types of weather. A custom made fire screen is mounted to the brick fireplace. Designed so the doors slide to the sides to expose the logs for a cozy fire on cool nights.
Photography by Holger Obenaus
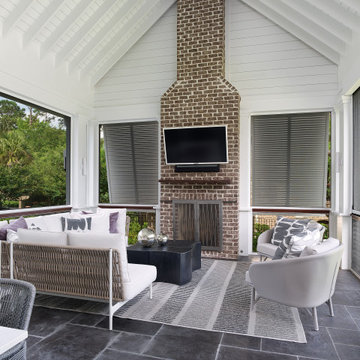
A huge outdoor living area addition that was split into 2 distinct areas-lounge or living and dining. This was designed for large gatherings with lots of comfortable seating seating. All materials and surfaces were chosen for lots of use and all types of weather. A custom made fire screen is mounted to the brick fireplace. Designed so the doors slide to the sides to expose the logs for a cozy fire on cool nights.
Photography by Holger Obenaus
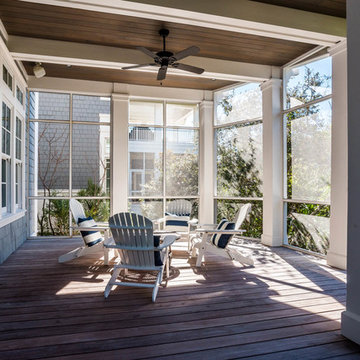
Off of the living room extends an expansive screened porch with a beautiful wood and beamed ceiling that provides additional coveted outdoor space protected from the elements.

This 2 story home with a first floor Master Bedroom features a tumbled stone exterior with iron ore windows and modern tudor style accents. The Great Room features a wall of built-ins with antique glass cabinet doors that flank the fireplace and a coffered beamed ceiling. The adjacent Kitchen features a large walnut topped island which sets the tone for the gourmet kitchen. Opening off of the Kitchen, the large Screened Porch entertains year round with a radiant heated floor, stone fireplace and stained cedar ceiling. Photo credit: Picture Perfect Homes
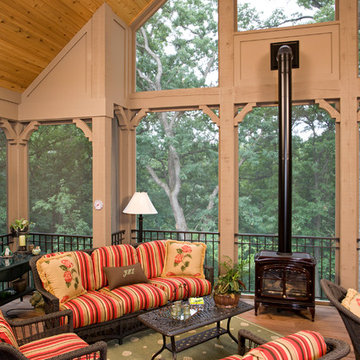
Photography: Landmark Photography
Esempio di un grande portico chic dietro casa con un portico chiuso, pedane e un tetto a sbalzo
Esempio di un grande portico chic dietro casa con un portico chiuso, pedane e un tetto a sbalzo
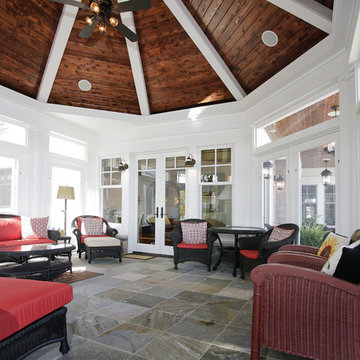
Idee per un grande portico classico davanti casa con un portico chiuso, piastrelle e un tetto a sbalzo

Nestled next to a mountain side and backing up to a creek, this home encompasses the mountain feel. With its neutral yet rich exterior colors and textures, the architecture is simply picturesque. A custom Knotty Alder entry door is preceded by an arched stone column entry porch. White Oak flooring is featured throughout and accentuates the home’s stained beam and ceiling accents. Custom cabinetry in the Kitchen and Great Room create a personal touch unique to only this residence. The Master Bathroom features a free-standing tub and all-tiled shower. Upstairs, the game room boasts a large custom reclaimed barn wood sliding door. The Juliette balcony gracefully over looks the handsome Great Room. Downstairs the screen porch is cozy with a fireplace and wood accents. Sitting perpendicular to the home, the detached three-car garage mirrors the feel of the main house by staying with the same paint colors, and features an all metal roof. The spacious area above the garage is perfect for a future living or storage area.
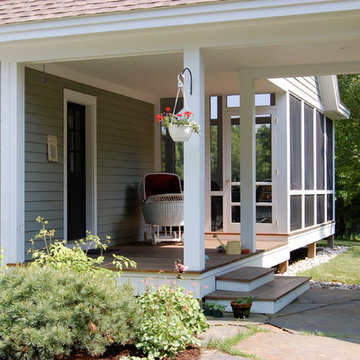
Esempio di un portico chic di medie dimensioni e nel cortile laterale con pedane, un tetto a sbalzo e un portico chiuso
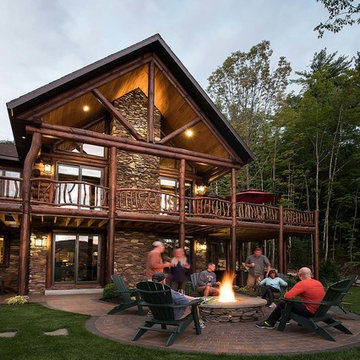
This stunning home is a modified North Carolina 1861AR. The home owner added a loft space, a 4 season porch, and many other unique features.
Photos and floor plans of this North Carolina 2310AR home are at www.GoldenEagleLogHomes.com
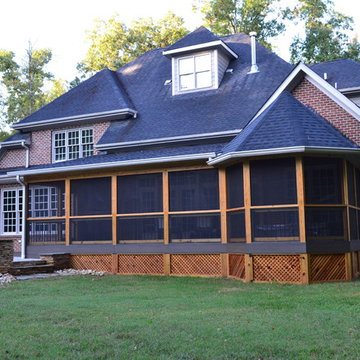
Large custom Screened in porch and patio. Screened porch features low maintenance Timbertech decking, deckorator railing, lighted trey ceiling, and inset spa. Patio is recycled granite pavers from Earthstone Pavers, a natural stacked stone wall, outdoor grill and firepit.
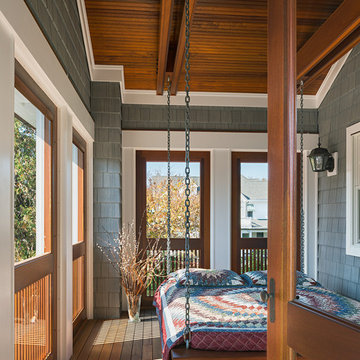
Sleeping Porch
Sam Oberter Photography
Immagine di un grande portico classico dietro casa con pedane, un tetto a sbalzo e un portico chiuso
Immagine di un grande portico classico dietro casa con pedane, un tetto a sbalzo e un portico chiuso

Idee per un ampio portico tradizionale dietro casa con un portico chiuso, pedane, un tetto a sbalzo e parapetto in metallo
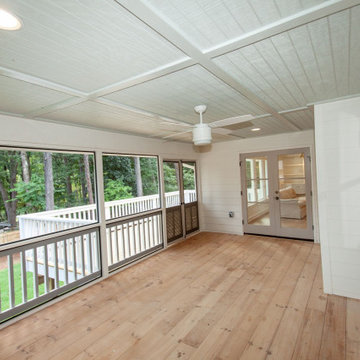
Esempio di un grande portico tradizionale dietro casa con un portico chiuso e un tetto a sbalzo
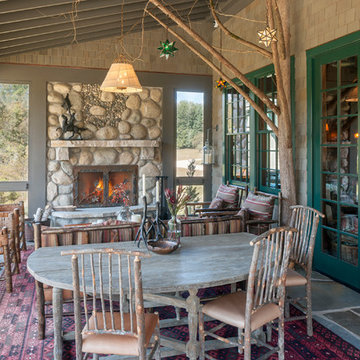
Porch
Ispirazione per un ampio portico stile rurale con un portico chiuso e un tetto a sbalzo
Ispirazione per un ampio portico stile rurale con un portico chiuso e un tetto a sbalzo
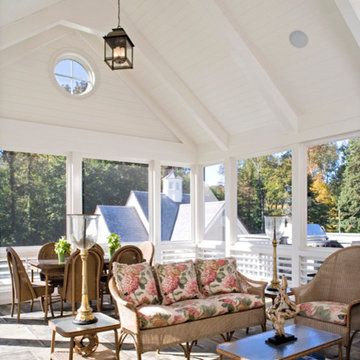
Ispirazione per un grande portico american style dietro casa con un portico chiuso, pavimentazioni in pietra naturale e un tetto a sbalzo
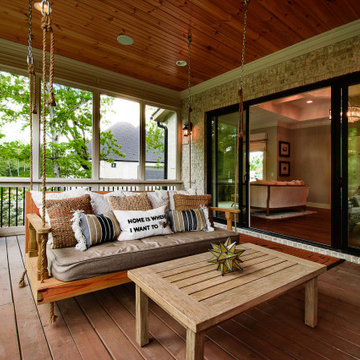
Swinging couch on screened in back porch, quad door from master suite
Ispirazione per un ampio portico chic nel cortile laterale con un portico chiuso, pedane e un tetto a sbalzo
Ispirazione per un ampio portico chic nel cortile laterale con un portico chiuso, pedane e un tetto a sbalzo
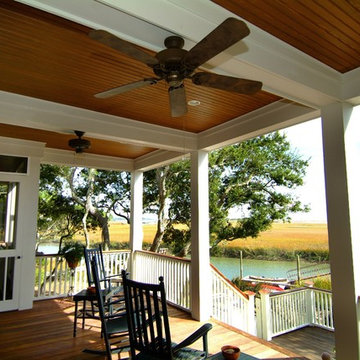
Immagine di un ampio portico bohémian dietro casa con un portico chiuso, un tetto a sbalzo e parapetto in materiali misti
Patii e Portici con un portico chiuso - Foto e idee
4