Patii e Portici con un portico chiuso - Foto e idee
Ordina per:Popolari oggi
41 - 60 di 600 foto
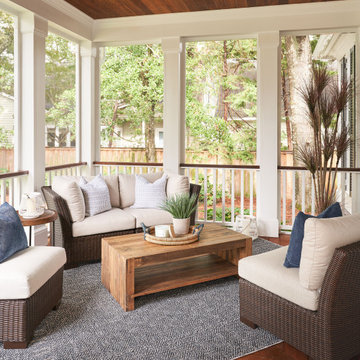
Esempio di un portico classico di medie dimensioni e davanti casa con un portico chiuso e un tetto a sbalzo
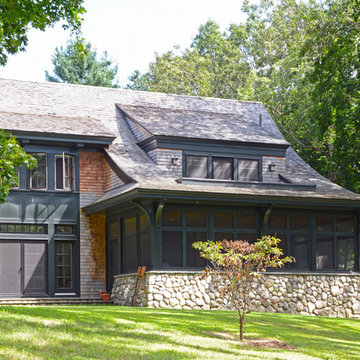
Rob Bramhall
Foto di un portico tradizionale di medie dimensioni e davanti casa con un portico chiuso, lastre di cemento e un tetto a sbalzo
Foto di un portico tradizionale di medie dimensioni e davanti casa con un portico chiuso, lastre di cemento e un tetto a sbalzo
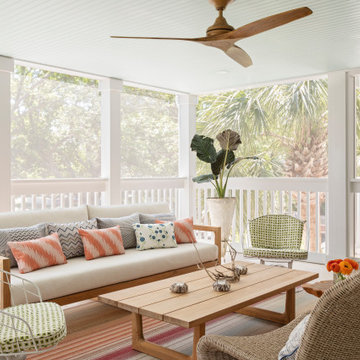
Esempio di un grande portico costiero dietro casa con un portico chiuso, un tetto a sbalzo e parapetto in legno
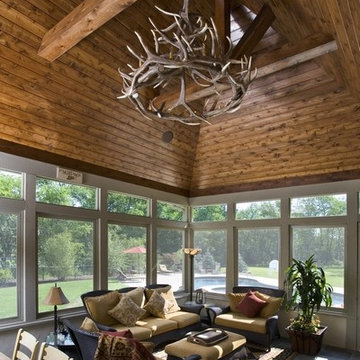
http://pickellbuilders.com. Photography by Linda Oyama Bryan. Stained Knotty Cherry cathedral ceiling screen porch with with 16"x16" slate tile floor and stone fireplace.
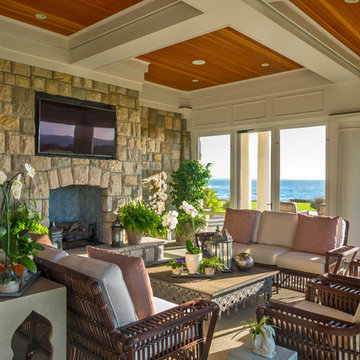
Photographer : Richard Mandelkorn
Idee per un ampio portico classico nel cortile laterale con un portico chiuso, pavimentazioni in pietra naturale e un tetto a sbalzo
Idee per un ampio portico classico nel cortile laterale con un portico chiuso, pavimentazioni in pietra naturale e un tetto a sbalzo
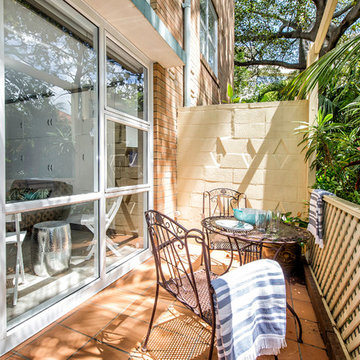
Foto di un piccolo portico minimal nel cortile laterale con un portico chiuso e pavimentazioni in mattoni
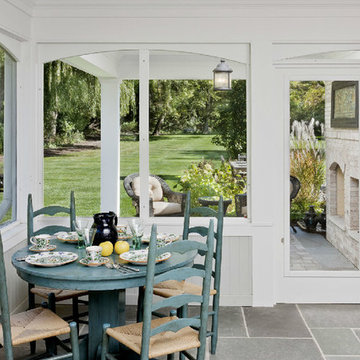
Design and construction of screened porch as part of a larger project involving an addition containing a great room, mud room, powder room, bedroom with walk out roof deck and fully finished basement. Photo by B. Kildow
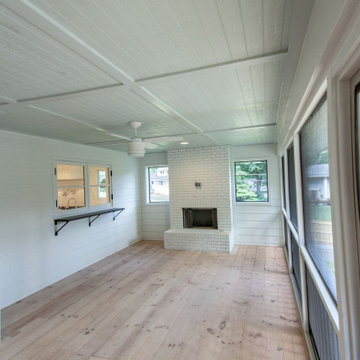
Foto di un grande portico tradizionale dietro casa con un portico chiuso e un tetto a sbalzo
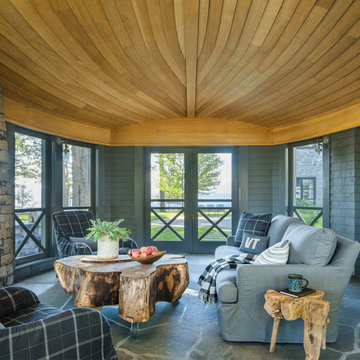
pc: Jim Westphalen Photography
Foto di un grande portico stile marino con un portico chiuso e pavimentazioni in pietra naturale
Foto di un grande portico stile marino con un portico chiuso e pavimentazioni in pietra naturale
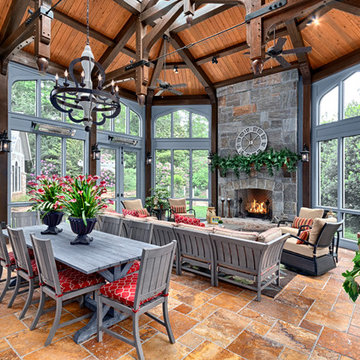
Stunning timber trusses define this space , huge masonry fireplace anchors one end of the porch, while a beautiful structural ridge skylight adds plenty of natural sunlight
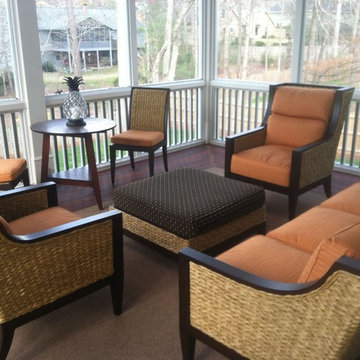
This spacious screen porch was originally planned 3 years ago and put on hold until now. It features a new deck with Tiger Wood flooring, 10' walls and 16' to the top of the ceiling in the gable.
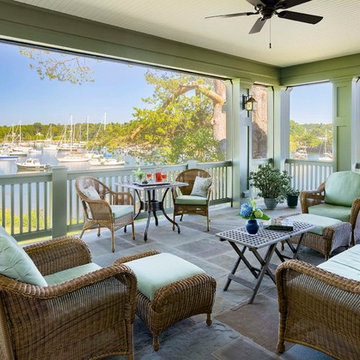
Eric Roth
Esempio di un portico costiero di medie dimensioni e dietro casa con un portico chiuso e un tetto a sbalzo
Esempio di un portico costiero di medie dimensioni e dietro casa con un portico chiuso e un tetto a sbalzo
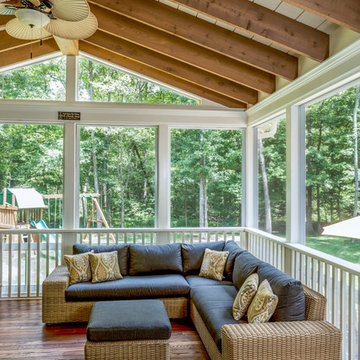
Idee per un grande portico chic dietro casa con un portico chiuso, pedane e un tetto a sbalzo
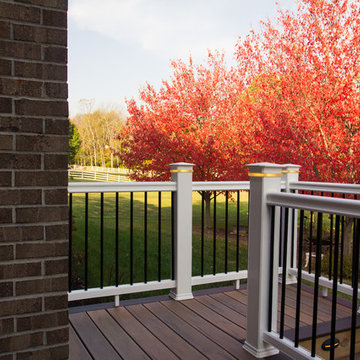
Kyle Cannon KCannon photography
Idee per un portico classico di medie dimensioni e dietro casa con pedane, un portico chiuso e un tetto a sbalzo
Idee per un portico classico di medie dimensioni e dietro casa con pedane, un portico chiuso e un tetto a sbalzo
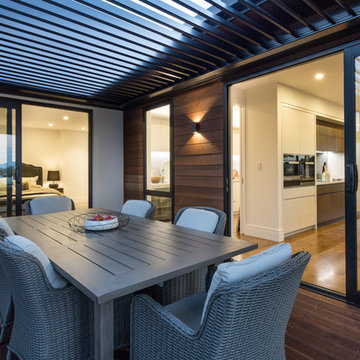
Mike Hollman
Idee per un portico design di medie dimensioni e nel cortile laterale con un portico chiuso, pedane e una pergola
Idee per un portico design di medie dimensioni e nel cortile laterale con un portico chiuso, pedane e una pergola
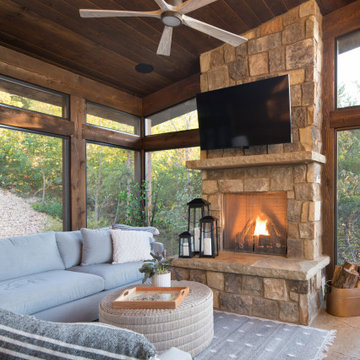
Photos: © 2020 Matt Kocourek, All
Rights Reserved
Idee per un portico minimal di medie dimensioni e nel cortile laterale con un portico chiuso, lastre di cemento e un tetto a sbalzo
Idee per un portico minimal di medie dimensioni e nel cortile laterale con un portico chiuso, lastre di cemento e un tetto a sbalzo
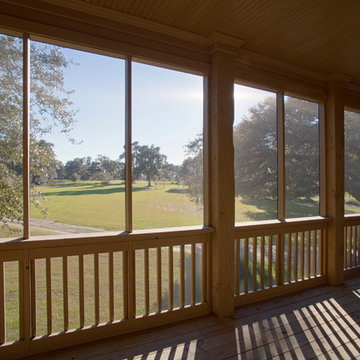
Atlantic Archives Inc, / Richard Leo Johnson
Immagine di un grande portico country dietro casa con un portico chiuso, pedane e un parasole
Immagine di un grande portico country dietro casa con un portico chiuso, pedane e un parasole
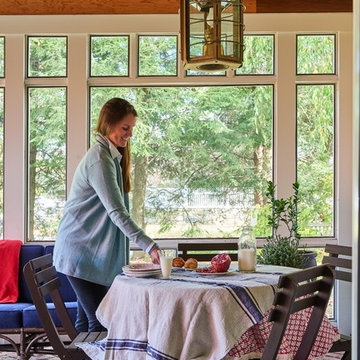
Foto di un grande portico country davanti casa con un portico chiuso, pavimentazioni in mattoni e un tetto a sbalzo
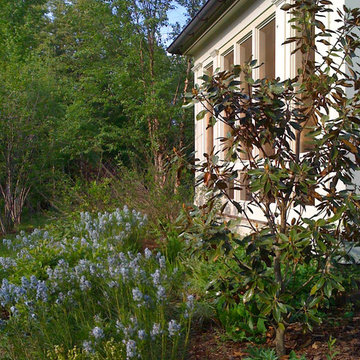
reading porch with fireplace overlooking rain garden for bird watching
copyright 2015 Virginia Rockwell
Foto di un grande portico tradizionale nel cortile laterale con un portico chiuso, pedane e un tetto a sbalzo
Foto di un grande portico tradizionale nel cortile laterale con un portico chiuso, pedane e un tetto a sbalzo
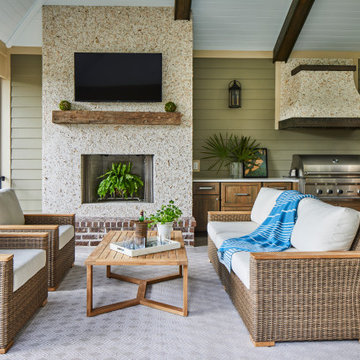
The screened in porch is located just off the dining area. It has seperate doors leading out to the elevated pool deck. The porch has a masonry wood burning fireplace, outside cook area with built in grill and an adjoining pool bath. We vaulted the ceiling to allow the space to feel open and voluminous. We create a sitting and dining area so the porch can be enjoyed all times of the day and year round.
Patii e Portici con un portico chiuso - Foto e idee
3