Patio e Portico
Filtra anche per:
Budget
Ordina per:Popolari oggi
21 - 40 di 600 foto
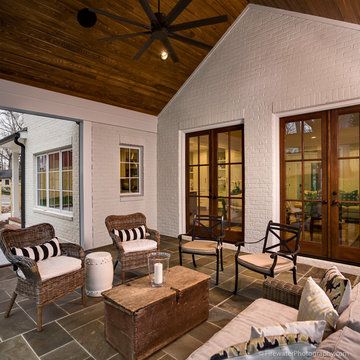
The screen porch features a cut blue stone floor, a vaulted cypress ceiling, and stained eight foot entry doors. White painted brick is consistent on the entire exterior of the home.
Kris Decker/Firewater Photography
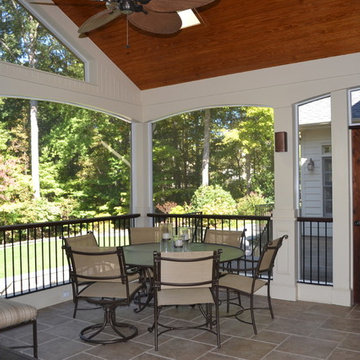
Finished interior view.
Ispirazione per un grande portico chic dietro casa con un portico chiuso, piastrelle e un tetto a sbalzo
Ispirazione per un grande portico chic dietro casa con un portico chiuso, piastrelle e un tetto a sbalzo
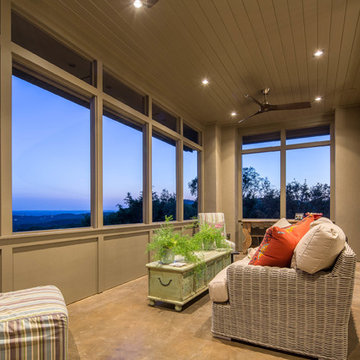
Christopher Davison, AIA
Idee per un grande portico dietro casa con un portico chiuso, lastre di cemento e un tetto a sbalzo
Idee per un grande portico dietro casa con un portico chiuso, lastre di cemento e un tetto a sbalzo
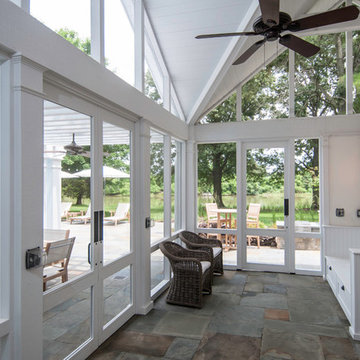
Foto di un grande portico stile marinaro dietro casa con un portico chiuso, pavimentazioni in pietra naturale e un tetto a sbalzo
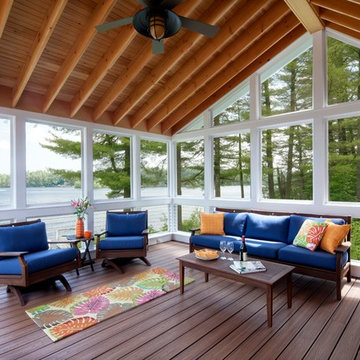
Sandy Agrafiotis
Ispirazione per un portico costiero dietro casa con un portico chiuso, un tetto a sbalzo e pedane
Ispirazione per un portico costiero dietro casa con un portico chiuso, un tetto a sbalzo e pedane
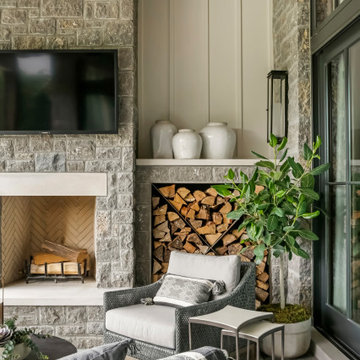
Ispirazione per un grande portico country dietro casa con un portico chiuso, pavimentazioni in pietra naturale e un tetto a sbalzo
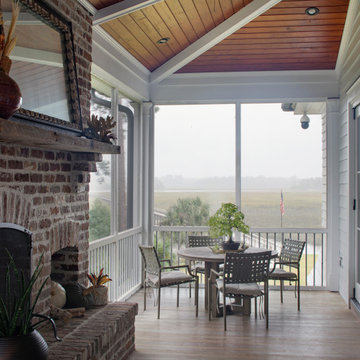
Immagine di un grande portico stile marino con un portico chiuso e pavimentazioni in mattoni
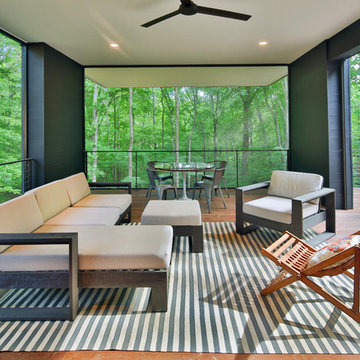
Architect: Szostak Design, Inc.
Photo: Jim Sink
Esempio di un portico moderno dietro casa con un portico chiuso, pedane e un tetto a sbalzo
Esempio di un portico moderno dietro casa con un portico chiuso, pedane e un tetto a sbalzo
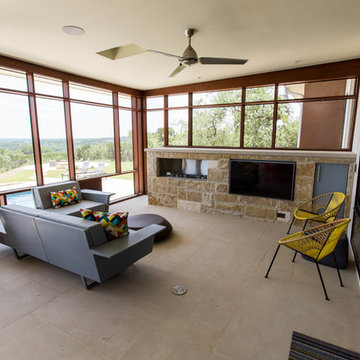
Net Zero House screened porch and pool/water cistern view. Architect: Barley|Pfeiffer.
Idee per un grande portico minimalista dietro casa con un portico chiuso, pavimentazioni in pietra naturale e un tetto a sbalzo
Idee per un grande portico minimalista dietro casa con un portico chiuso, pavimentazioni in pietra naturale e un tetto a sbalzo

This remodeled home features Phantom Screens’ motorized retractable wall screen. The home was built in the 1980’s and is a perfect example of the architecture and styling of that time. It has now been transformed with Bahamian styled architecture and will be inspirational to both home owners and builders.
Photography: Jeffrey A. Davis Photography
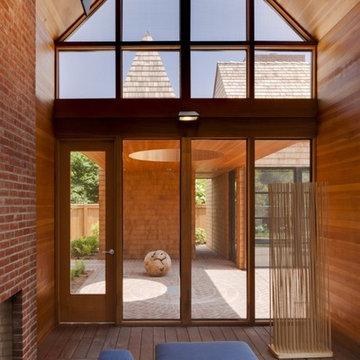
Foto di un ampio portico moderno dietro casa con un portico chiuso, pavimentazioni in mattoni e un tetto a sbalzo
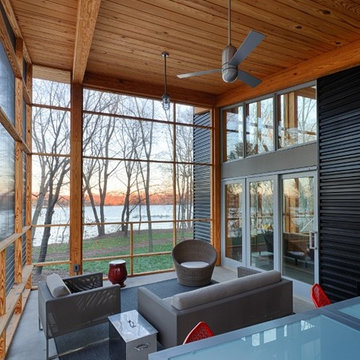
A Modern Swedish Farmhouse
Steve Burchanan Photography
JD Ireland Interior Architecture + Design, Furnishings
Idee per un grande portico moderno nel cortile laterale con un portico chiuso, lastre di cemento e un tetto a sbalzo
Idee per un grande portico moderno nel cortile laterale con un portico chiuso, lastre di cemento e un tetto a sbalzo
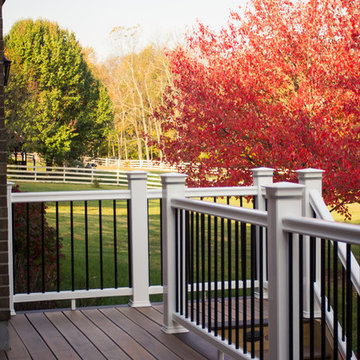
Kyle Cannon KCannon photography
Immagine di un portico chic di medie dimensioni e dietro casa con un portico chiuso, pedane e un tetto a sbalzo
Immagine di un portico chic di medie dimensioni e dietro casa con un portico chiuso, pedane e un tetto a sbalzo
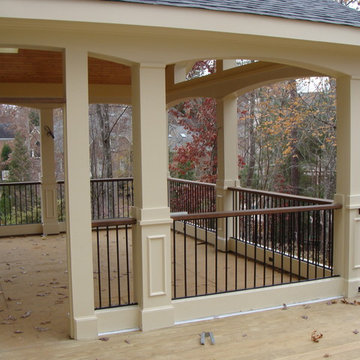
Getting the arches sized right and cut on the correct radius was a huge task, but I like the results! The screen panels will fill the entire openings with one piece. The porch handrails are 2 x 6 ipe
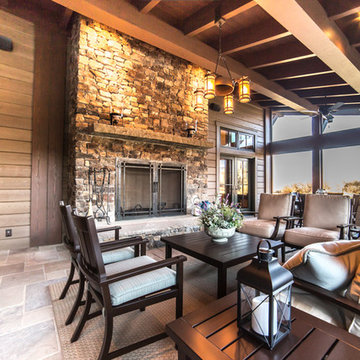
This 7,000 sf home was custom designed by MossCreek to be rustic in nature, while keeping with the legacy style of the western mountains.
Foto di un ampio portico stile rurale davanti casa con un portico chiuso, un tetto a sbalzo e pavimentazioni in pietra naturale
Foto di un ampio portico stile rurale davanti casa con un portico chiuso, un tetto a sbalzo e pavimentazioni in pietra naturale
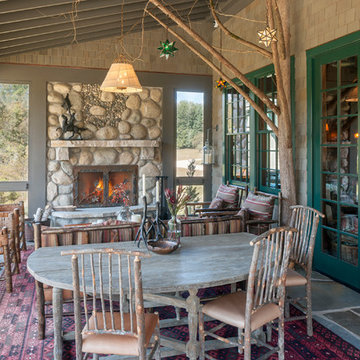
Porch
Ispirazione per un ampio portico stile rurale con un portico chiuso e un tetto a sbalzo
Ispirazione per un ampio portico stile rurale con un portico chiuso e un tetto a sbalzo
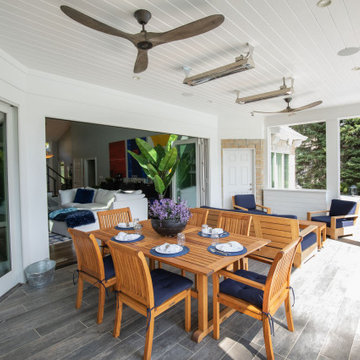
These homeowners are well known to our team as repeat clients and asked us to convert a dated deck overlooking their pool and the lake into an indoor/outdoor living space. A new footer foundation with tile floor was added to withstand the Indiana climate and to create an elegant aesthetic. The existing transom windows were raised and a collapsible glass wall with retractable screens was added to truly bring the outdoor space inside. Overhead heaters and ceiling fans now assist with climate control and a custom TV cabinet was built and installed utilizing motorized retractable hardware to hide the TV when not in use.
As the exterior project was concluding we additionally removed 2 interior walls and french doors to a room to be converted to a game room. We removed a storage space under the stairs leading to the upper floor and installed contemporary stair tread and cable handrail for an updated modern look. The first floor living space is now open and entertainer friendly with uninterrupted flow from inside to outside and is simply stunning.
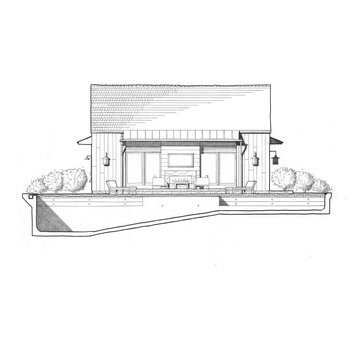
The drawing shows the simple, clean pool house design with the pool in section in the foreground. Robert Benson Photography.
Ispirazione per un portico country di medie dimensioni e nel cortile laterale con un portico chiuso
Ispirazione per un portico country di medie dimensioni e nel cortile laterale con un portico chiuso
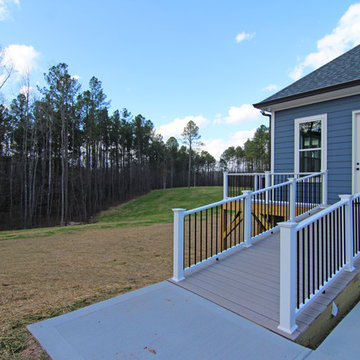
Built in ramp leading to the backyard deck and exercise room.
Esempio di un ampio portico tradizionale dietro casa con un portico chiuso, pedane e un tetto a sbalzo
Esempio di un ampio portico tradizionale dietro casa con un portico chiuso, pedane e un tetto a sbalzo
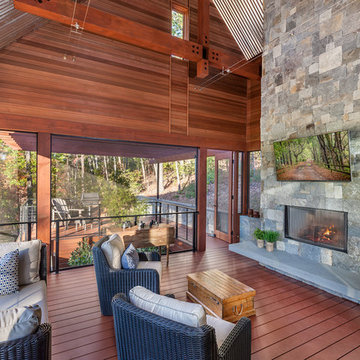
Screened Porch | Custom home Studio of LS3P ASSOCIATES LTD. | Photo by Inspiro8 Studio.
Ispirazione per un grande portico rustico dietro casa con un portico chiuso, pedane e un tetto a sbalzo
Ispirazione per un grande portico rustico dietro casa con un portico chiuso, pedane e un tetto a sbalzo
2