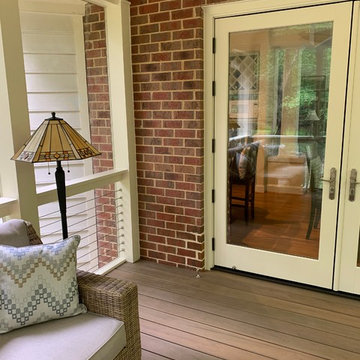Patii e Portici con un portico chiuso - Foto e idee
Filtra anche per:
Budget
Ordina per:Popolari oggi
141 - 160 di 600 foto
1 di 3
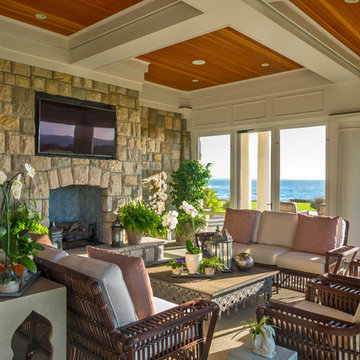
Photographer : Richard Mandelkorn
Idee per un ampio portico classico nel cortile laterale con un portico chiuso, pavimentazioni in pietra naturale e un tetto a sbalzo
Idee per un ampio portico classico nel cortile laterale con un portico chiuso, pavimentazioni in pietra naturale e un tetto a sbalzo
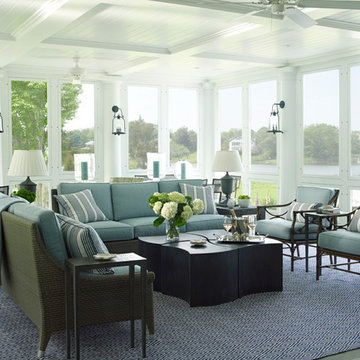
Tria Giovan Photography
Idee per un grande portico dietro casa con un portico chiuso, pavimentazioni in pietra naturale e un tetto a sbalzo
Idee per un grande portico dietro casa con un portico chiuso, pavimentazioni in pietra naturale e un tetto a sbalzo
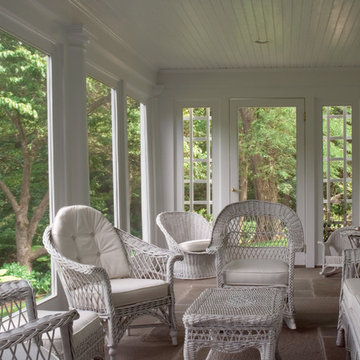
Alex Vertikoff
Immagine di un portico chic di medie dimensioni e nel cortile laterale con un portico chiuso, pavimentazioni in pietra naturale e un tetto a sbalzo
Immagine di un portico chic di medie dimensioni e nel cortile laterale con un portico chiuso, pavimentazioni in pietra naturale e un tetto a sbalzo
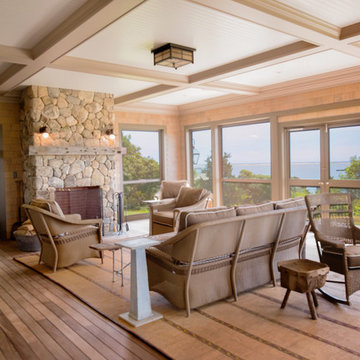
The Mirrored Image Photograpy
Immagine di un grande portico classico dietro casa con un portico chiuso e pedane
Immagine di un grande portico classico dietro casa con un portico chiuso e pedane
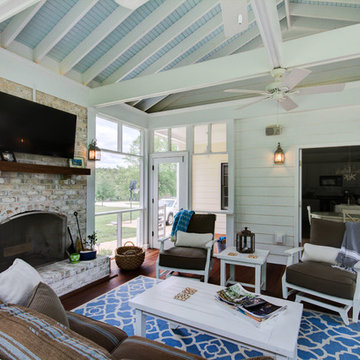
This screened in porch is a divine outdoor living space. With beautiful hardwood floors, vaulted ceilings that boast outdoor fans, a brick outdoor fireplace flanked with an outdoor TV and cozy living and dining spaces, this porch has it all. Easy access to the kitchen of the home makes this a convenient place to share a meal or enjoy company. The view of the spacious, private backyard is relaxing. Exterior lighting was also taken in to account to create ambiance and function.
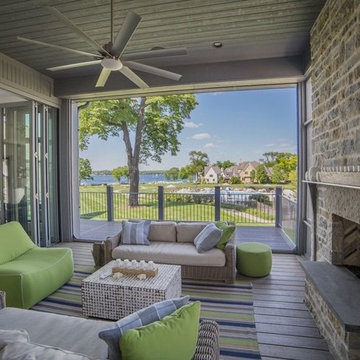
Screened Porch
Esempio di un grande portico chic dietro casa con un portico chiuso, pedane e un tetto a sbalzo
Esempio di un grande portico chic dietro casa con un portico chiuso, pedane e un tetto a sbalzo
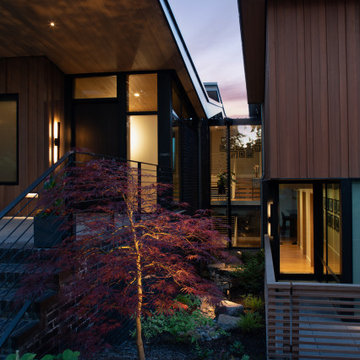
Material expression and exterior finishes were carefully selected to reduce the apparent size of the house, last through many years, and add warmth and human scale to the home. The unique siding system is made up of different widths and depths of western red cedar, complementing the vision of the structures wings which are balanced, not symmetrical. The exterior materials include a burn brick base, powder-coated steel, cedar, acid-washed concrete and Corten steel planters. A private guest suite it tucked into the third level of the house opening to a reflective center garden court recessed into the home’s north and south halves. The setting provides a private entry and recessed quiet porch focused on northwest flora, river-rock and a unique rain-chain celebrating the region’s precipitation.
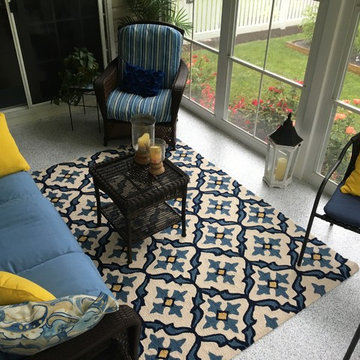
The owners of this beautiful screened-in room chose a custom color blend for their concrete floor coating. They have pulled together an award-winning design. Their floor is now sealed, protected from moisture & mildew, and will give them years of enjoyment.
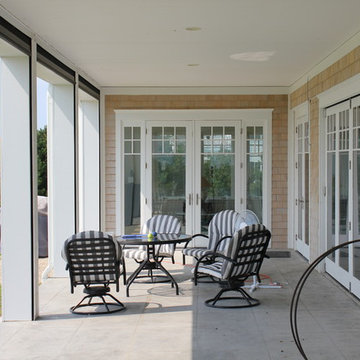
Ispirazione per un ampio portico classico nel cortile laterale con un portico chiuso, lastre di cemento e un tetto a sbalzo
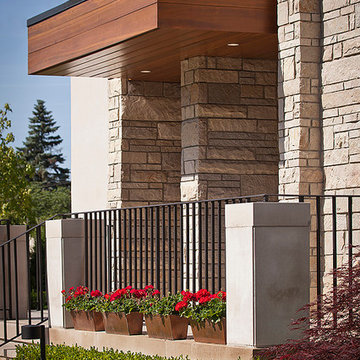
Beautiful modern patio overlooking it's backyard.
Esempio di un grande portico contemporaneo dietro casa con un portico chiuso e una pergola
Esempio di un grande portico contemporaneo dietro casa con un portico chiuso e una pergola
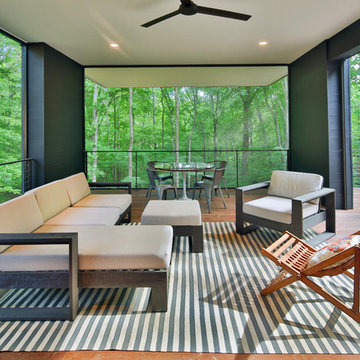
Architect: Szostak Design, Inc.
Photo: Jim Sink
Esempio di un portico moderno dietro casa con un portico chiuso, pedane e un tetto a sbalzo
Esempio di un portico moderno dietro casa con un portico chiuso, pedane e un tetto a sbalzo
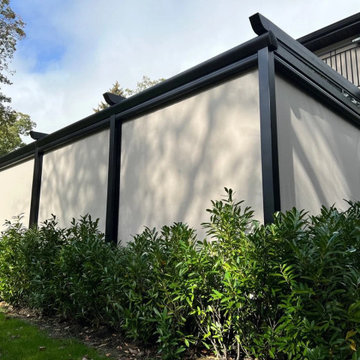
Idee per un ampio portico industriale davanti casa con un portico chiuso, pedane, una pergola e parapetto in materiali misti
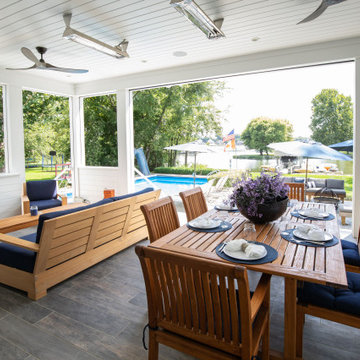
These homeowners are well known to our team as repeat clients and asked us to convert a dated deck overlooking their pool and the lake into an indoor/outdoor living space. A new footer foundation with tile floor was added to withstand the Indiana climate and to create an elegant aesthetic. The existing transom windows were raised and a collapsible glass wall with retractable screens was added to truly bring the outdoor space inside. Overhead heaters and ceiling fans now assist with climate control and a custom TV cabinet was built and installed utilizing motorized retractable hardware to hide the TV when not in use.
As the exterior project was concluding we additionally removed 2 interior walls and french doors to a room to be converted to a game room. We removed a storage space under the stairs leading to the upper floor and installed contemporary stair tread and cable handrail for an updated modern look. The first floor living space is now open and entertainer friendly with uninterrupted flow from inside to outside and is simply stunning.
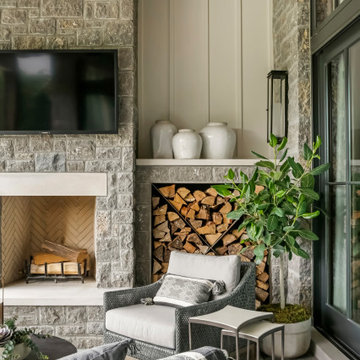
Ispirazione per un grande portico country dietro casa con un portico chiuso, pavimentazioni in pietra naturale e un tetto a sbalzo
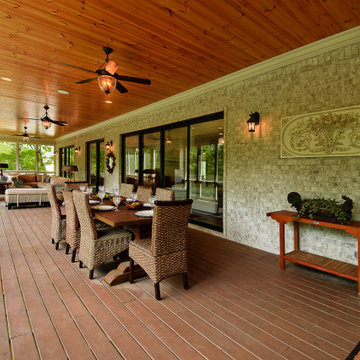
Ispirazione per un ampio portico classico nel cortile laterale con un portico chiuso, pedane e un tetto a sbalzo
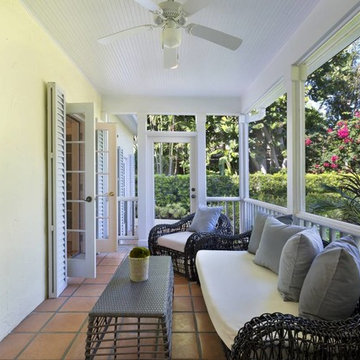
Porch
Ispirazione per un portico stile marinaro di medie dimensioni e dietro casa con un portico chiuso, piastrelle e un tetto a sbalzo
Ispirazione per un portico stile marinaro di medie dimensioni e dietro casa con un portico chiuso, piastrelle e un tetto a sbalzo
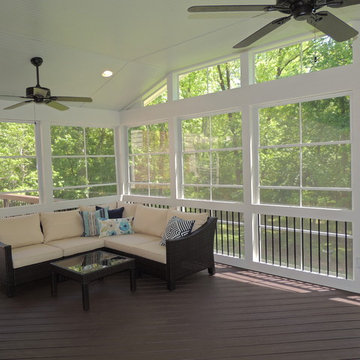
Interior pic of completely new deck and porch space with seamless integration into the home. This space includes Trex Transcends decking, 6" Cox columns (our standard), Deckorator aluminum spindles and our popular EzeBreeze system.
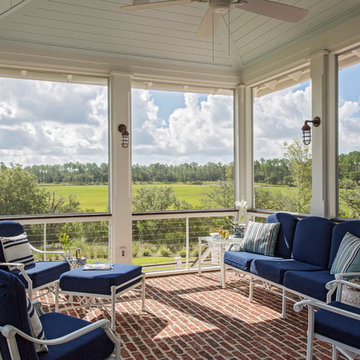
Julia Lynn
Ispirazione per un grande portico stile marino dietro casa con un portico chiuso, pavimentazioni in mattoni e un tetto a sbalzo
Ispirazione per un grande portico stile marino dietro casa con un portico chiuso, pavimentazioni in mattoni e un tetto a sbalzo
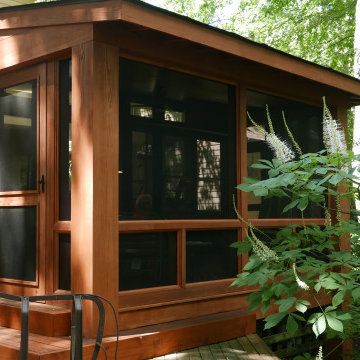
Built this screened in porch over an existing deck using 10" x 10" Cypress columns and beams. Install 1 x 6 tongue and groove pine ceiling boards. Installed cat proof screen and two screen doors with mortised hardware. Installed sconces on the posts!
Patii e Portici con un portico chiuso - Foto e idee
8
