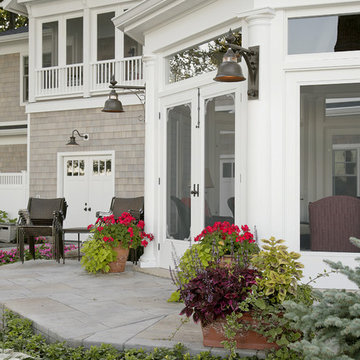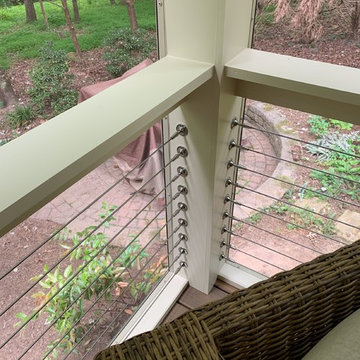Patii e Portici con un portico chiuso - Foto e idee
Filtra anche per:
Budget
Ordina per:Popolari oggi
101 - 120 di 600 foto
1 di 3
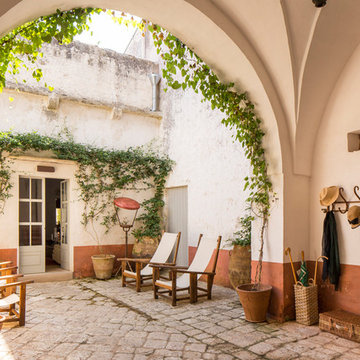
Esempio di un ampio portico mediterraneo davanti casa con un portico chiuso e pavimentazioni in pietra naturale
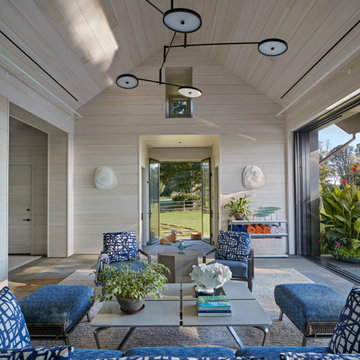
The clean, simple interior is contrasted with playful light fixtures, furnishings and fabrics. Robert Benson Photography.
Ispirazione per un portico country di medie dimensioni e nel cortile laterale con un portico chiuso
Ispirazione per un portico country di medie dimensioni e nel cortile laterale con un portico chiuso
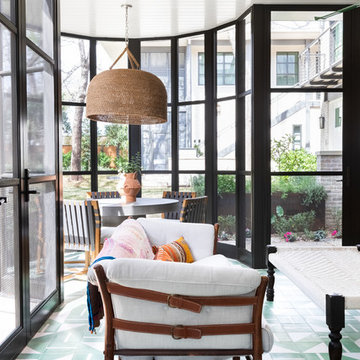
Austin Victorian by Chango & Co.
Architectural Advisement & Interior Design by Chango & Co.
Architecture by William Hablinski
Construction by J Pinnelli Co.
Photography by Sarah Elliott
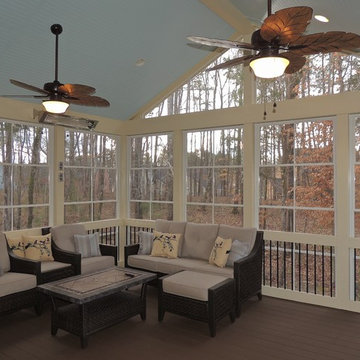
Yet another beautiful EzeBreeze porch with a large Trex deck added to the family for some great clients in Mint Hill! This space features our premium 6" columns, Deckorator aluminum spindles, Trex Transcends decking, Infratech heaters and of course EzeBreeze! The before and after photos speak for themselves!!
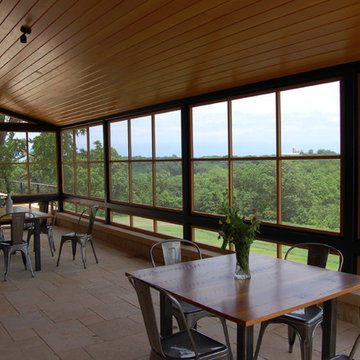
Marvin Windows and Doors
Tim Marr of Traditional Carpentry Inc
Immagine di un grande portico country dietro casa con un portico chiuso, pavimentazioni in pietra naturale e un tetto a sbalzo
Immagine di un grande portico country dietro casa con un portico chiuso, pavimentazioni in pietra naturale e un tetto a sbalzo
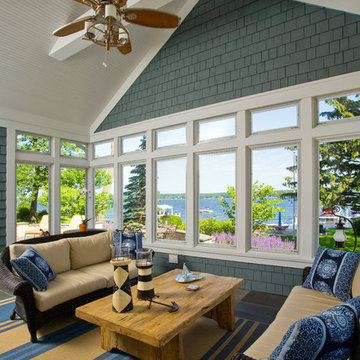
http://www.pickellbuilders.com. Photography by Linda Oyama Bryan. Screened Porch with Painted White Collar Tie and Nautical Themed Ceiling Fan and cedar shingle interior walls.
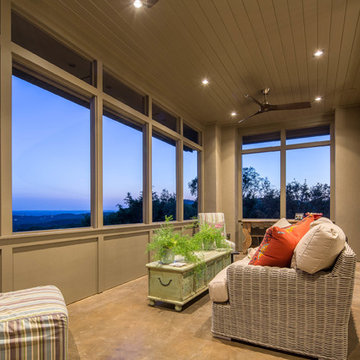
Christopher Davison, AIA
Idee per un grande portico dietro casa con un portico chiuso, lastre di cemento e un tetto a sbalzo
Idee per un grande portico dietro casa con un portico chiuso, lastre di cemento e un tetto a sbalzo
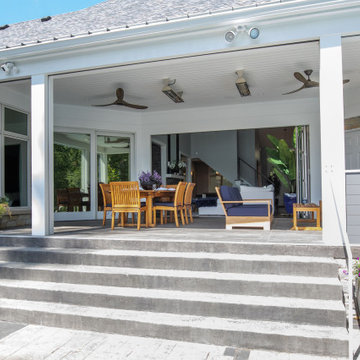
These homeowners are well known to our team as repeat clients and asked us to convert a dated deck overlooking their pool and the lake into an indoor/outdoor living space. A new footer foundation with tile floor was added to withstand the Indiana climate and to create an elegant aesthetic. The existing transom windows were raised and a collapsible glass wall with retractable screens was added to truly bring the outdoor space inside. Overhead heaters and ceiling fans now assist with climate control and a custom TV cabinet was built and installed utilizing motorized retractable hardware to hide the TV when not in use.
As the exterior project was concluding we additionally removed 2 interior walls and french doors to a room to be converted to a game room. We removed a storage space under the stairs leading to the upper floor and installed contemporary stair tread and cable handrail for an updated modern look. The first floor living space is now open and entertainer friendly with uninterrupted flow from inside to outside and is simply stunning.
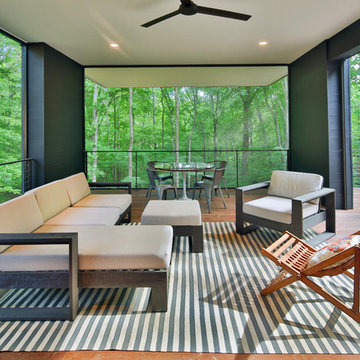
Architect: Szostak Design, Inc.
Photo: Jim Sink
Esempio di un portico moderno dietro casa con un portico chiuso, pedane e un tetto a sbalzo
Esempio di un portico moderno dietro casa con un portico chiuso, pedane e un tetto a sbalzo
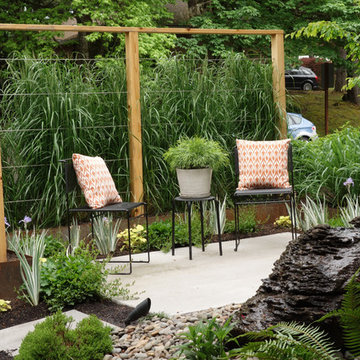
Barbara Hilty, APLD
Esempio di un portico design di medie dimensioni e davanti casa con un portico chiuso e lastre di cemento
Esempio di un portico design di medie dimensioni e davanti casa con un portico chiuso e lastre di cemento
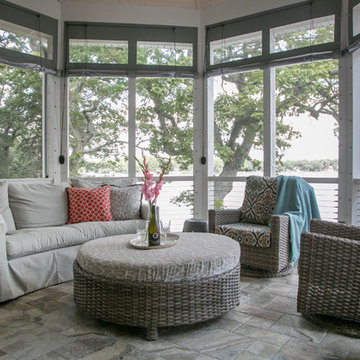
Shown are clear-vue roll down shades that can block the wind and rain, allowing more days of use in the screen porch. This screen porch has convenient access to the kitchen, deck and lower level patio too.
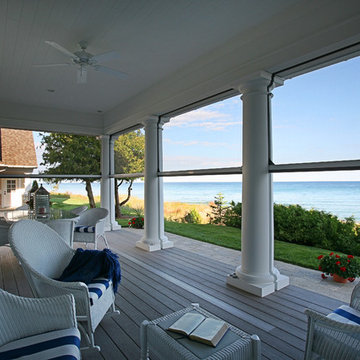
An award-winning Lake Michigan lakefront retreat, designed by Visbeen Architects, Inc. and built by Insignia Homes in 2011.
It won the Best Overall Home, Detroit Home Design Awards 2011 and features a large porch equipped with Phantom`s Executive motorized retractable screens, coupled with an expansive outdoor deck, to make outdoor entertaining a breeze.
The screens' tracks, recessed into the porch columns, enable the screens to stay completely out of sight until needed.
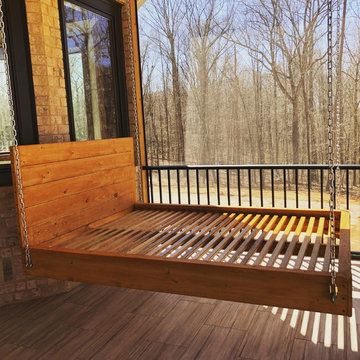
Custom built porch bed swing for screened in back porch. This home was a custom built home in Oconee County, Georgia.
Esempio di un grande portico classico dietro casa con un portico chiuso e un tetto a sbalzo
Esempio di un grande portico classico dietro casa con un portico chiuso e un tetto a sbalzo
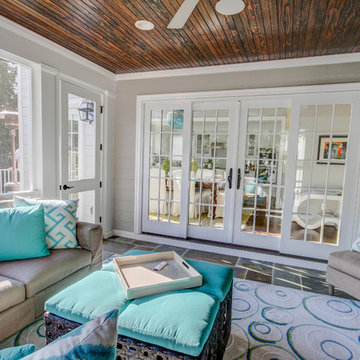
A screened in porch spills out into a stone paver deck that looks out over a beautiful backyard from the second floor of this Richmond home. Beach cottage themes keep the screened in porch light and airy. The mild Virginia weather makes this space usable at least three seasons of the year. A large outdoor sectional with aqua accents provides lots of seating, while the outdoor patio had space for grilling and dining. Cedar ceilings and an outdoor fan keep the space cool and comfortable and outdoor speakers recessed into the ceiling keep the tunes coming.
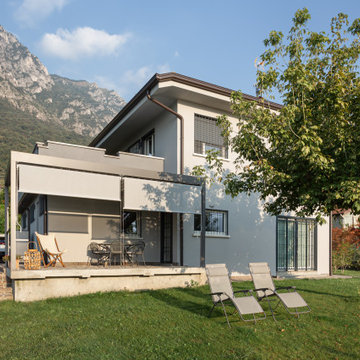
vista della casa dal giardino; pergola esterna con tende, pavimentazione in pietra. La casa è stata tutta ridipinta in toni del grigio.
Foto di un grande portico design davanti casa con un portico chiuso, pavimentazioni in pietra naturale e una pergola
Foto di un grande portico design davanti casa con un portico chiuso, pavimentazioni in pietra naturale e una pergola
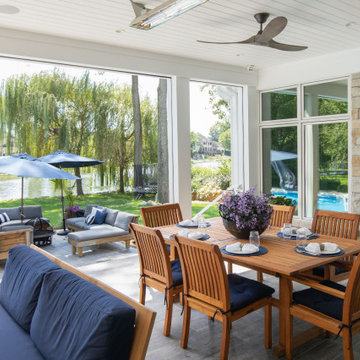
These homeowners are well known to our team as repeat clients and asked us to convert a dated deck overlooking their pool and the lake into an indoor/outdoor living space. A new footer foundation with tile floor was added to withstand the Indiana climate and to create an elegant aesthetic. The existing transom windows were raised and a collapsible glass wall with retractable screens was added to truly bring the outdoor space inside. Overhead heaters and ceiling fans now assist with climate control and a custom TV cabinet was built and installed utilizing motorized retractable hardware to hide the TV when not in use.
As the exterior project was concluding we additionally removed 2 interior walls and french doors to a room to be converted to a game room. We removed a storage space under the stairs leading to the upper floor and installed contemporary stair tread and cable handrail for an updated modern look. The first floor living space is now open and entertainer friendly with uninterrupted flow from inside to outside and is simply stunning.
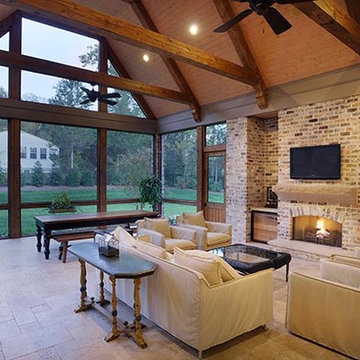
Foto di un ampio portico stile rurale dietro casa con un portico chiuso, piastrelle e un tetto a sbalzo
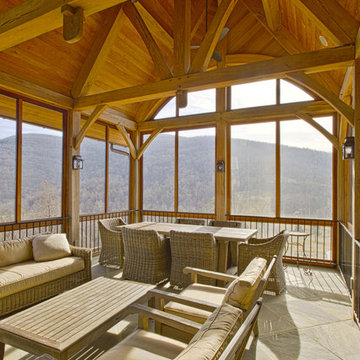
Screen Porch Interior looking south
Photo by: Peter LaBau
Esempio di un grande portico stile rurale dietro casa con un portico chiuso, un tetto a sbalzo e pavimentazioni in cemento
Esempio di un grande portico stile rurale dietro casa con un portico chiuso, un tetto a sbalzo e pavimentazioni in cemento
Patii e Portici con un portico chiuso - Foto e idee
6
