Patii e Portici con un portico chiuso - Foto e idee
Filtra anche per:
Budget
Ordina per:Popolari oggi
121 - 140 di 9.767 foto
1 di 2
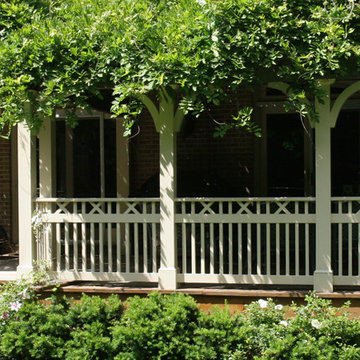
Designed and built by Land Art Design, Inc.
Idee per un portico classico di medie dimensioni e davanti casa con pedane, un tetto a sbalzo e un portico chiuso
Idee per un portico classico di medie dimensioni e davanti casa con pedane, un tetto a sbalzo e un portico chiuso
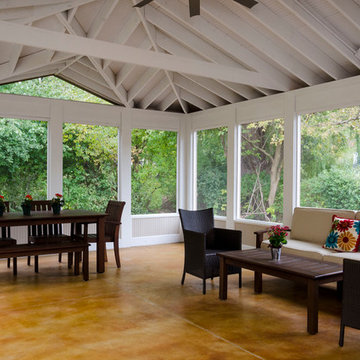
Ispirazione per un grande portico tradizionale dietro casa con un portico chiuso, lastre di cemento e un tetto a sbalzo
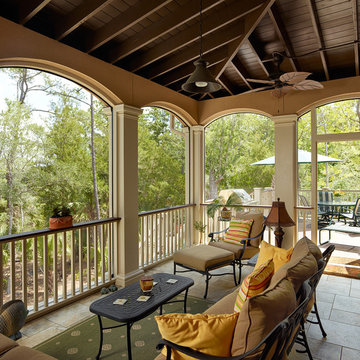
Photo by Holger Obenaus
Immagine di un portico classico con un tetto a sbalzo, piastrelle e un portico chiuso
Immagine di un portico classico con un tetto a sbalzo, piastrelle e un portico chiuso
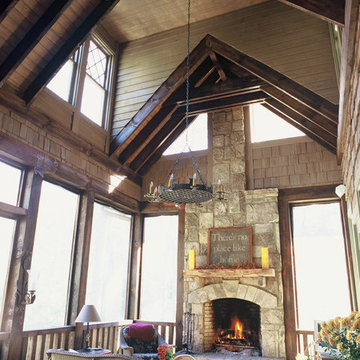
Foto di un grande portico chic dietro casa con un portico chiuso, pavimentazioni in pietra naturale e un tetto a sbalzo
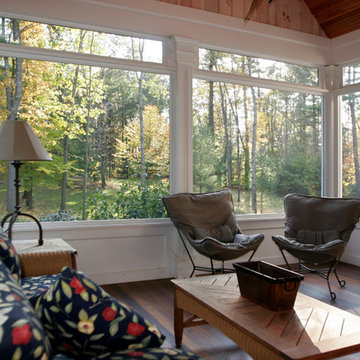
Woodwork makes the porch both a comfortable room and an outdoor retreat.
Scott Bergmann Photography
Ispirazione per un portico chic di medie dimensioni e dietro casa con un portico chiuso, pedane e un tetto a sbalzo
Ispirazione per un portico chic di medie dimensioni e dietro casa con un portico chiuso, pedane e un tetto a sbalzo
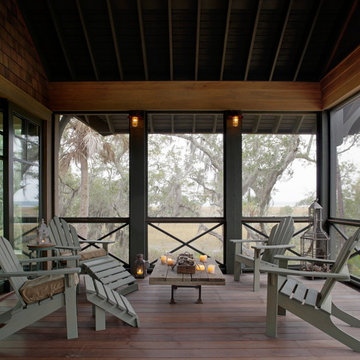
Atlantic Archives/Richard Leo Johnson
Esempio di un portico rustico con un portico chiuso
Esempio di un portico rustico con un portico chiuso

Finecraft Contractors, Inc.
GTM Architects
Randy Hill Photography
Ispirazione per un portico chic dietro casa e di medie dimensioni con un portico chiuso, pavimentazioni in pietra naturale e un tetto a sbalzo
Ispirazione per un portico chic dietro casa e di medie dimensioni con un portico chiuso, pavimentazioni in pietra naturale e un tetto a sbalzo

Brandon Webster Photography
Ispirazione per un portico contemporaneo con un tetto a sbalzo e un portico chiuso
Ispirazione per un portico contemporaneo con un tetto a sbalzo e un portico chiuso
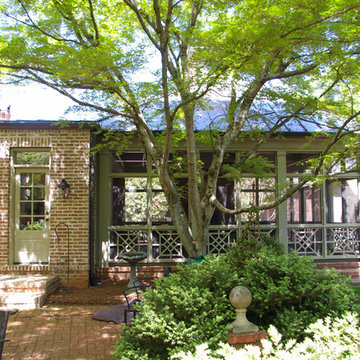
Houghland Architecture, Inc.
Foto di un grande portico classico dietro casa con pavimentazioni in mattoni, un tetto a sbalzo e un portico chiuso
Foto di un grande portico classico dietro casa con pavimentazioni in mattoni, un tetto a sbalzo e un portico chiuso
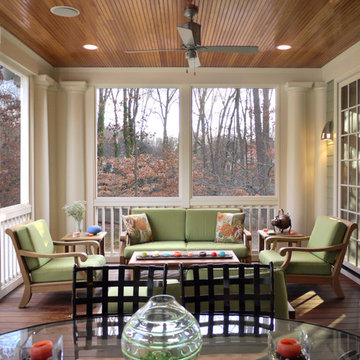
The traditional screen porch with stained bead board ceiling ties into the traditional aesthetic of the main house.
Idee per un portico tradizionale con pedane, un tetto a sbalzo e un portico chiuso
Idee per un portico tradizionale con pedane, un tetto a sbalzo e un portico chiuso
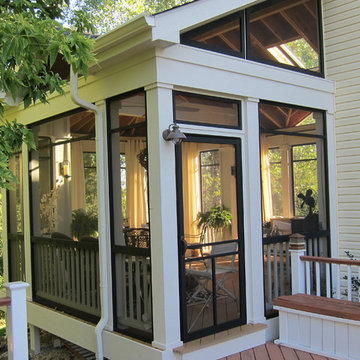
Cathy Zaeske
Idee per un portico tradizionale con un portico chiuso
Idee per un portico tradizionale con un portico chiuso
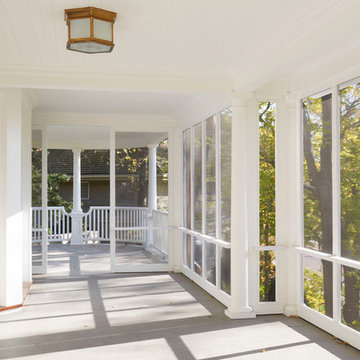
© Alyssa Lee Photography
Immagine di un portico classico con un tetto a sbalzo e un portico chiuso
Immagine di un portico classico con un tetto a sbalzo e un portico chiuso
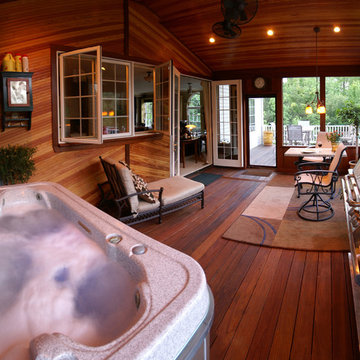
Immagine di un grande portico chic dietro casa con un portico chiuso, pedane e un tetto a sbalzo

Photography by Rob Karosis
Foto di un portico classico davanti casa con un portico chiuso
Foto di un portico classico davanti casa con un portico chiuso
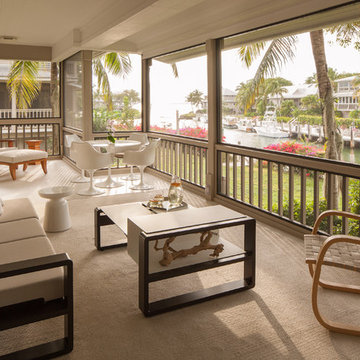
Esempio di un portico tropicale con un tetto a sbalzo e un portico chiuso
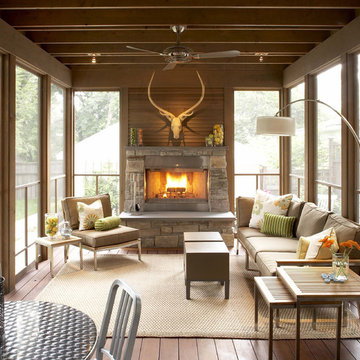
The handsomely crafted porch extends the living area of the home’s den by 250 square feet and includes a wood burning fireplace faced with stone. The Chilton stone on the fireplace matches the stone of an existing retaining wall on the site. The exposed beams, posts and 2” bevel siding are clear cedar and lightly stained to highlight the natural grain of the wood. The existing bluestone patio pavers were taken up, stored on site during construction and reconfigured for paths from the house around the porch and to the garage. Featured in Better Homes & Gardens and the Southwest Journal. Photography by John Reed Foresman.
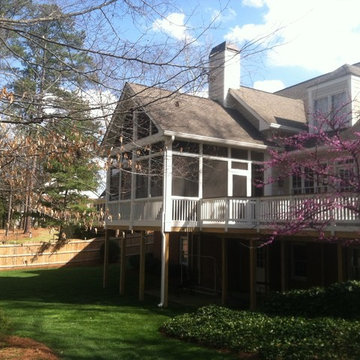
This spacious screen porch was originally planned 3 years ago and put on hold until now. It features a new deck with Tiger Wood flooring, 10' walls and 16' to the top of the ceiling in the gable.
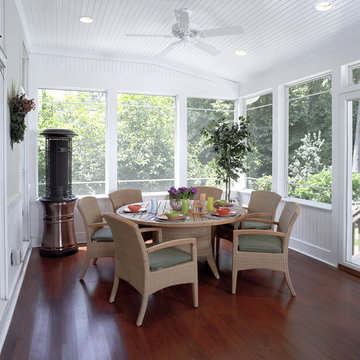
Two Story addition and Kitchen Renovation - included new family room, patio, bedroom, bathroom, laundry closet and screened porch with mahogany floors
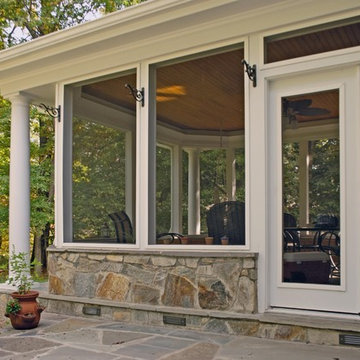
This screen porch was constructed with a stone base, composite trim/moldings and a stained-cypress ceiling with a dropped-crown featuring LED-rope lighting to soften the otherwise cold surfaces.
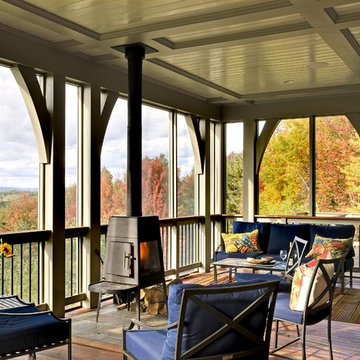
Rob Karosis Photography
www.robkarosis.com
Ispirazione per un portico tradizionale con un portico chiuso, pedane e un tetto a sbalzo
Ispirazione per un portico tradizionale con un portico chiuso, pedane e un tetto a sbalzo
Patii e Portici con un portico chiuso - Foto e idee
7