Patii e Portici con un parasole - Foto e idee
Filtra anche per:
Budget
Ordina per:Popolari oggi
41 - 60 di 5.816 foto
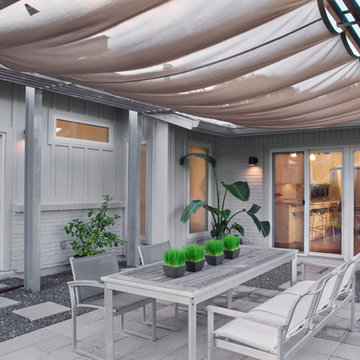
We added on this wonderful master bedroom wing to the side of the existing steel and concrete patio area.
Remodel by Paula Ables Interiors
Builder: Foursquare Builders
Photographer: Coles Hairston
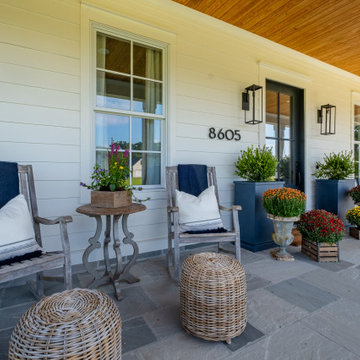
Foto di un ampio portico classico davanti casa con pavimentazioni in pietra naturale e un parasole
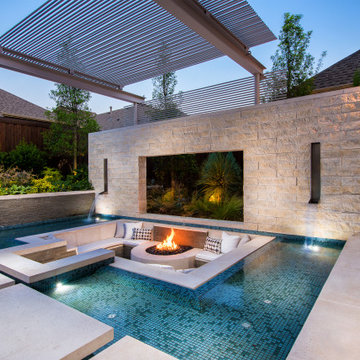
Immagine di un patio o portico minimalista di medie dimensioni e dietro casa con pedane e un parasole
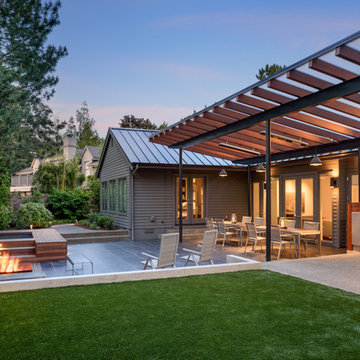
Foto di un grande patio o portico design dietro casa con piastrelle e un parasole

This new 1,700 sf two-story single family residence for a young couple required a minimum of three bedrooms, two bathrooms, packaged to fit unobtrusively in an older low-key residential neighborhood. The house is located on a small non-conforming lot. In order to get the maximum out of this small footprint, we virtually eliminated areas such as hallways to capture as much living space. We made the house feel larger by giving the ground floor higher ceilings, provided ample natural lighting, captured elongated sight lines out of view windows, and used outdoor areas as extended living spaces.
To help the building be a “good neighbor,” we set back the house on the lot to minimize visual volume, creating a friendly, social semi-public front porch. We designed with multiple step-back levels to create an intimacy in scale. The garage is on one level, the main house is on another higher level. The upper floor is set back even further to reduce visual impact.
By designing a single car garage with exterior tandem parking, we minimized the amount of yard space taken up with parking. The landscaping and permeable cobblestone walkway up to the house serves double duty as part of the city required parking space. The final building solution incorporated a variety of significant cost saving features, including a floor plan that made the most of the natural topography of the site and allowed access to utilities’ crawl spaces. We avoided expensive excavation by using slab on grade at the ground floor. Retaining walls also doubled as building walls.
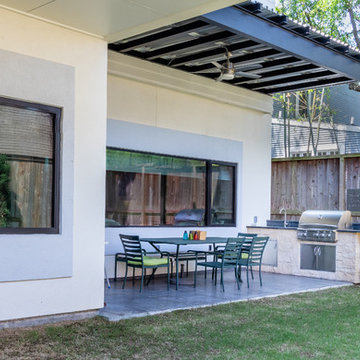
JR Woody
Idee per un patio o portico contemporaneo dietro casa e di medie dimensioni con lastre di cemento e un parasole
Idee per un patio o portico contemporaneo dietro casa e di medie dimensioni con lastre di cemento e un parasole
This Unilock paver patio was designed and installed by Coastal Masonry. Large Beacon Hill Flagstone pavers were used for the field (a mixture of two colors) and Hollandstone rustic red brick pavers were installed as an accent border.
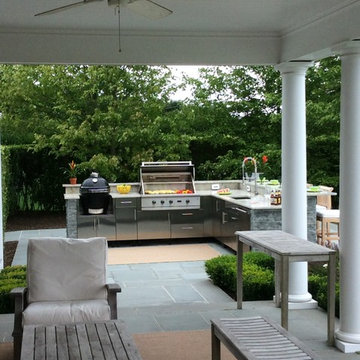
Esempio di un grande patio o portico classico dietro casa con un parasole e pavimentazioni in cemento
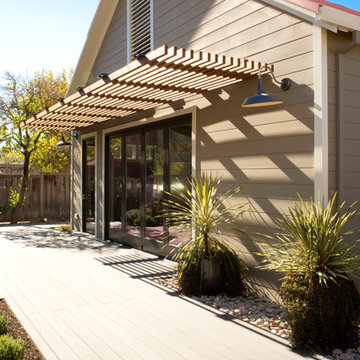
Idee per un patio o portico contemporaneo di medie dimensioni e dietro casa con un giardino in vaso, un parasole e pedane
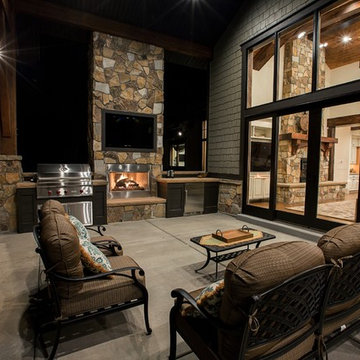
Idee per un piccolo patio o portico american style dietro casa con lastre di cemento e un parasole
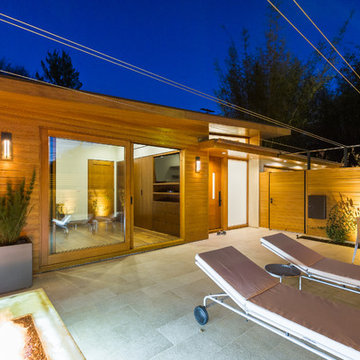
Ulimited Style Photography
Ispirazione per un patio o portico moderno di medie dimensioni e davanti casa con un focolare, piastrelle e un parasole
Ispirazione per un patio o portico moderno di medie dimensioni e davanti casa con un focolare, piastrelle e un parasole
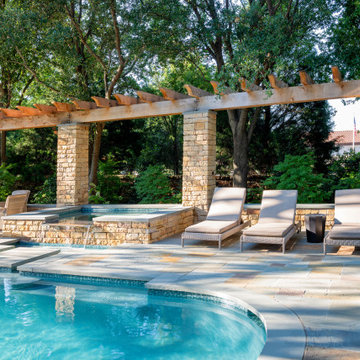
Ispirazione per un patio o portico moderno di medie dimensioni e dietro casa con pedane e un parasole
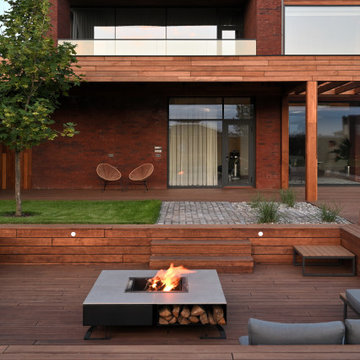
Ключевой особенностью проекта стало взаимодействие различных материалов и форм. Объемы дома создают многоплановую игру света и тени. Камень и кирпич, задействованные в сложной геометрии, подчинены основной пространственной логике. В свою очередь, дерево и кирпич выступают в симбиозе и формируют материально-структурную композицию дома. Динамичное расположение объемов позволяет смягчить строгие архитектурные линии, оживить фасад. Между объемами сформированы внутренние зеленые дворики. За счет открытых деревянных конструкций в интерьерах дома создается атмосфера тепла и уюта.

Immagine di un ampio portico classico davanti casa con pavimentazioni in pietra naturale e un parasole
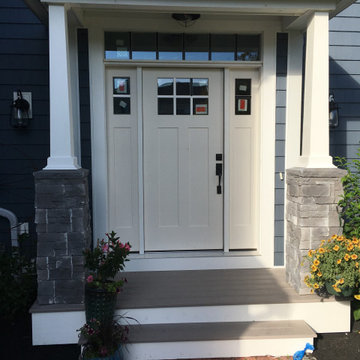
Esempio di un portico stile americano di medie dimensioni e davanti casa con pedane e un parasole
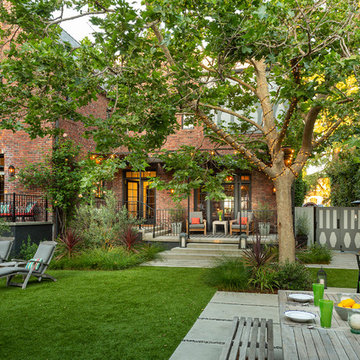
outdoor dining & bbq, raised house patios
Rick Ueda, photographer
Immagine di un grande patio o portico chic dietro casa con pavimentazioni in cemento e un parasole
Immagine di un grande patio o portico chic dietro casa con pavimentazioni in cemento e un parasole
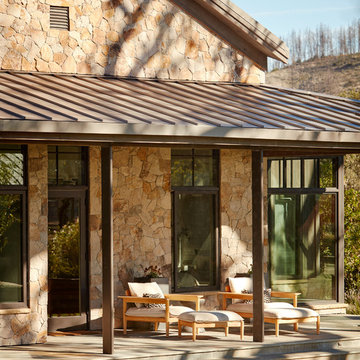
Amy A. Alper, Architect
Landscape Design by Merge Studio
Photos by John Merkl
Immagine di un portico country dietro casa con piastrelle e un parasole
Immagine di un portico country dietro casa con piastrelle e un parasole
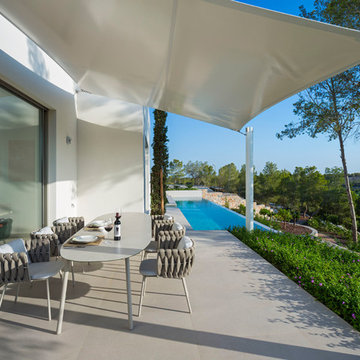
Photography: Carlos Yagüe para Masfotogenica Fotografia
Decoration Styling: Pili Molina para Masfotogenica Interiorismo
Comunication Agency: Estudio Maba
Builders Promoters: GRUPO MARJAL
Architects: Estudio Gestec
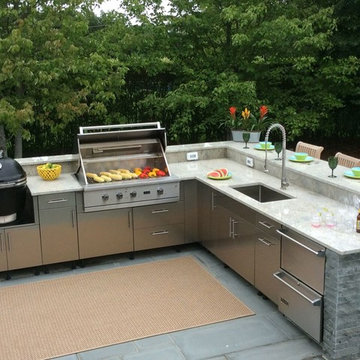
Foto di un grande patio o portico chic dietro casa con un parasole e pavimentazioni in cemento
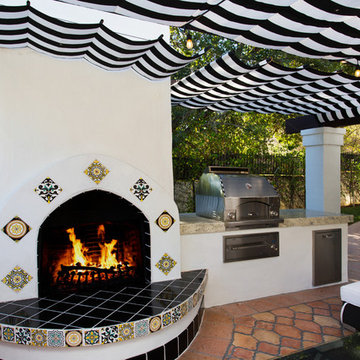
Idee per un grande patio o portico chic dietro casa con piastrelle e un parasole
Patii e Portici con un parasole - Foto e idee
3