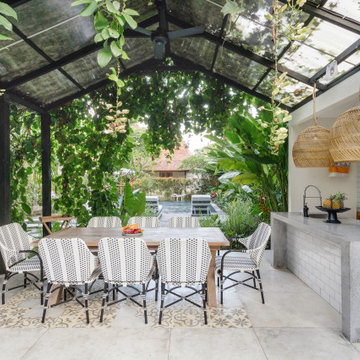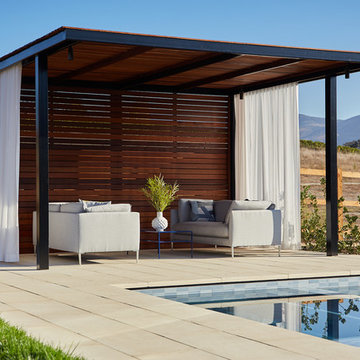Patii e Portici con un gazebo o capanno - Foto e idee
Filtra anche per:
Budget
Ordina per:Popolari oggi
21 - 40 di 10.748 foto
1 di 2

Modern Shaded Living Area, Pool Cabana and Outdoor Bar
Immagine di un piccolo patio o portico design nel cortile laterale con pavimentazioni in pietra naturale e un gazebo o capanno
Immagine di un piccolo patio o portico design nel cortile laterale con pavimentazioni in pietra naturale e un gazebo o capanno

This custom backyard cabana is one part of a multi-faceted outdoor design that features a stain and stamp patio and walkways, a fire pit and custom shade pergola.

This pool and backyard patio area is an entertainer's dream with plenty of conversation areas including a dining area, lounge area, fire pit, bar/outdoor kitchen seating, pool loungers and a covered gazebo with a wall mounted TV. The striking grass and concrete slab walkway design is sure to catch the eyes of all the guests.
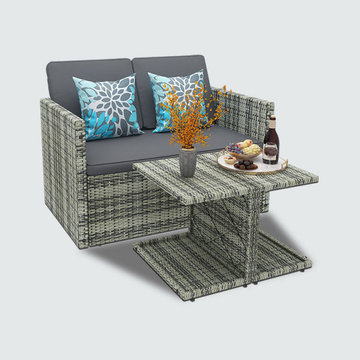
1.It is loveseat outdoor wicker sofa, and you can use it as a dining table set or an outdoor sofa set. There are at least 5 different combinations to suit your
needs! Transform any compact space into a cozy nook! Enjoy unprecedented comfort and relaxation with YITAHOME patio sectional!
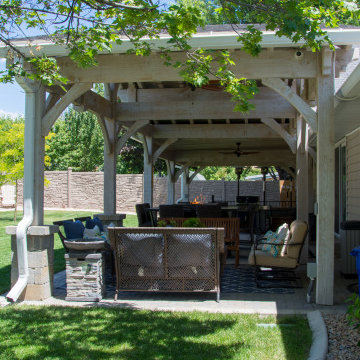
Traditional bleached timber pavilion and pergola kit with TimberVolt® integrated power posts. When timbers are bleached they will continue to increase in beauty and luster over the years to come and never need to be re-stained.
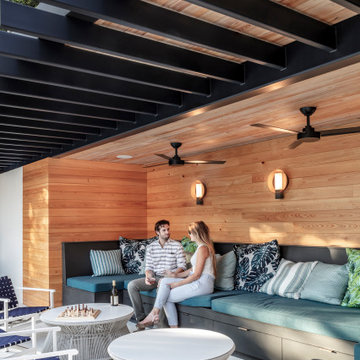
Situated within a one-acre lot in Austin’s Tarry Trail neighborhood, the backyard of this existing 1933- vintage historical house was underutilized. The owners felt that the main drawbacks of the existing backyard were a general disconnection between each outdoor area and a general lack of relationship to the house proper. Therefore, the primary goal of the redesign was a scheme that would promote the use of the outdoor zones, with the pool as a centerpiece.
The first major design move was to frame the pool with a new structure as a backdrop. This cabana is perpendicular to the main house and creates a clear “bookend” to the upper level deck while housing indoor and outdoor activities. Under the cabana’s overhang, an integrated seating space offers a balance of sunlight and shade while an outdoor grill and bar area facilitate the family’s outdoor lifestyle. The only enclosed program exists as a naturally lit perch within the canopy of the trees, providing a serene environment to exercise within the comfort of a climate-controlled space.
A corollary focus was to create sectional variation within the volume of the pool to encourage dynamic use at both ends while relating to the interior program of the home. A shallow beach zone for children to play is located near the family room and the access to the play space in the yard below. At the opposite end of the pool, outside the formal living room, another shallow space is made to be a splash-free sunbathing area perfect for enjoying an adult beverage.
The functional separation set up by the pool creates a subtle and natural division between the energetic family spaces for playing, lounging, and grilling, and the composed, entertaining and dining spaces. The pool also enhances the formal program of the house by acting as a reflecting pool within a composed view from the front entry that draws visitors to an outdoor dining area under a majestic oak tree.
By acting as a connector between the house and the yard, the elongated pool bridges the day-to-day activities within the house and the lush, sprawling backyard. Planter beds and low walls provide loose constraints to organize the overall outdoor living area, while allowing the space to spill out into the yard. Terraces navigate the sectional change in the landscape, offering a passage to the lower yard where children can play on the grass as the parents lounge by the outdoor fireplace.
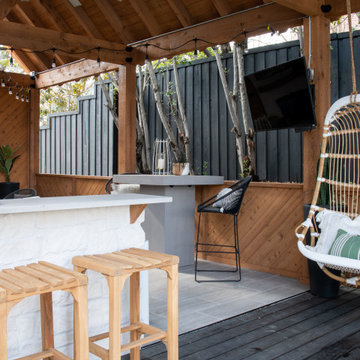
Foto di un grande patio o portico chic dietro casa con un caminetto, piastrelle e un gazebo o capanno
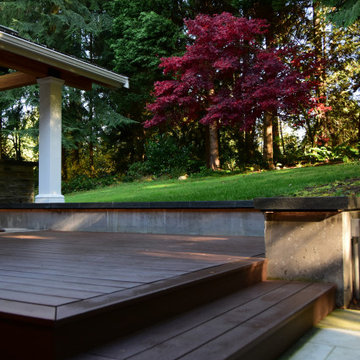
Terrain was invited to build this site by the landscape architect. This beautiful structure required extensive modifications and permitting to the existing building. We coordinated and installed a new Nano Door that brought the outdoors into the interior space. We custom ordered the basalt stone and slabs for the patio and the fireplace area. We installed the post and frame wood structure with six skylights to let the sunlight in and a heating system for year-round use. We worked with the electricians and landscape architect to create a LED lighting design that gives a luxury, 5-star feel.
Design collaboration with Williamson Landscape Architects.
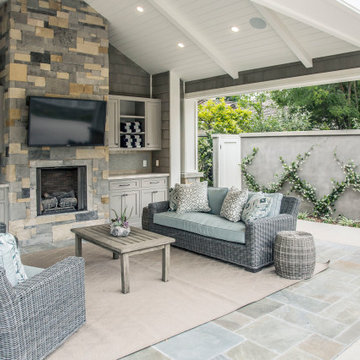
Immagine di un grande patio o portico classico dietro casa con piastrelle e un gazebo o capanno
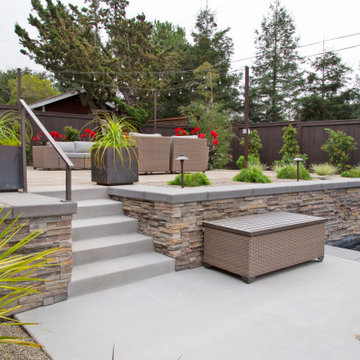
This spacious, multi-level backyard in San Luis Obispo, CA, once completely underutilized and overtaken by weeds, was converted into the ultimate outdoor entertainment space with a custom pool and spa as the centerpiece. A cabana with a built-in storage bench, outdoor TV and wet bar provide a protected place to chill during hot pool days, and a screened outdoor shower nearby is perfect for rinsing off after a dip. A hammock attached to the master deck and the adjacent pool deck are ideal for relaxing and soaking up some rays. The stone veneer-faced water feature wall acts as a backdrop for the pool area, and transitions into a retaining wall dividing the upper and lower levels. An outdoor sectional surrounds a gas fire bowl to create a cozy spot to entertain in the evenings, with string lights overhead for ambiance. A Belgard paver patio connects the lounge area to the outdoor kitchen with a Bull gas grill and cabinetry, polished concrete counter tops, and a wood bar top with seating. The outdoor kitchen is tucked in next to the main deck, one of the only existing elements that remain from the previous space, which now functions as an outdoor dining area overlooking the entire yard. Finishing touches included low-voltage LED landscape lighting, pea gravel mulch, and lush planting areas and outdoor decor.

Foto di un grande patio o portico classico dietro casa con pavimentazioni in pietra naturale e un gazebo o capanno
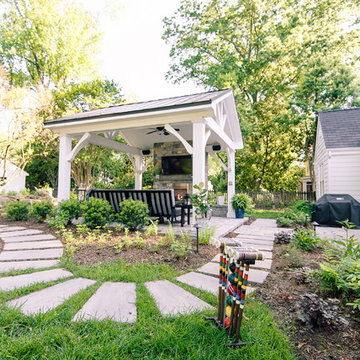
Foto di un grande patio o portico chic dietro casa con un caminetto, pavimentazioni in cemento e un gazebo o capanno
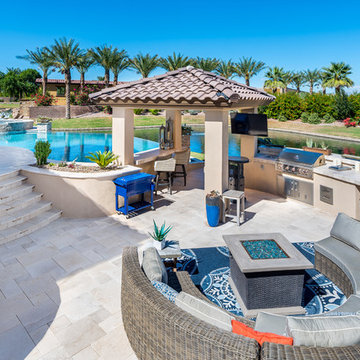
Idee per un patio o portico contemporaneo di medie dimensioni e dietro casa con piastrelle e un gazebo o capanno
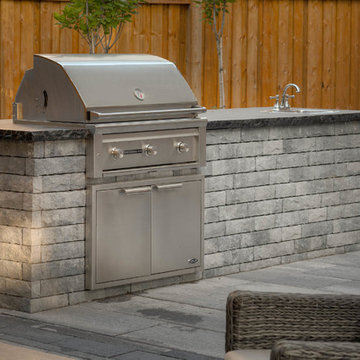
Jeff McNeill
Foto di un piccolo patio o portico chic dietro casa con pavimentazioni in cemento e un gazebo o capanno
Foto di un piccolo patio o portico chic dietro casa con pavimentazioni in cemento e un gazebo o capanno
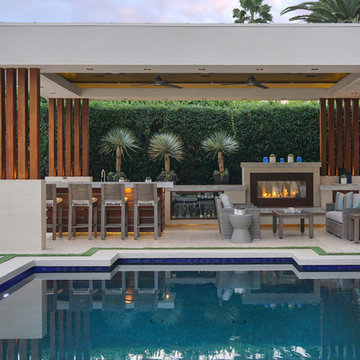
Landscape Design: AMS Landscape Design Studios, Inc. / Photography: Jeri Koegel
Idee per un grande patio o portico minimal dietro casa con pavimentazioni in pietra naturale e un gazebo o capanno
Idee per un grande patio o portico minimal dietro casa con pavimentazioni in pietra naturale e un gazebo o capanno
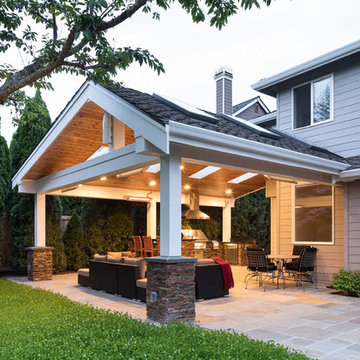
Our client wanted to create a fresh outdoor living space within their outdated backyard and to give a makeover to their entire property. The overall setting was a tremendous asset to the spaces - a large wetland area just behind their home, full of interesting birds and wildlife that the homeowner values.
We designed and built a spacious covered outdoor living space as the backyard focal point. The kitchen and bar area feature a Hestan grill, kegerator and refrigerator along with ample counter space. This structure is heated by Infratech heaters for maximum all-season use. An array of six skylights allows light into the space and the adjacent windows.
While the covered space is the focal point of the backyard, the entire property was redesigned to include a bluestone patio and pathway, dry creek bed, new planting, extensive low voltage outdoor lighting and a new entry monument.
The design fits seamlessly among the existing mature trees and the backdrop of a beautiful wetland area beyond. The structure feels as if it has always been a part of the home.
William Wright Photography

Every day is a vacation in this Thousand Oaks Mediterranean-style outdoor living paradise. This transitional space is anchored by a serene pool framed by flagstone and elegant landscaping. The outdoor living space emphasizes the natural beauty of the surrounding area while offering all the advantages and comfort of indoor amenities, including stainless-steel appliances, custom beverage fridge, and a wood-burning fireplace. The dark stain and raised panel detail of the cabinets pair perfectly with the El Dorado stone pulled throughout this design; and the airy combination of chandeliers and natural lighting produce a charming, relaxed environment.
Flooring
Kitchen and Pool Areas: Concrete
Deck: Fiberon deck material
Light Fixtures: Chandelier
Stone/Masonry: El Dorado
Photographer: Tom Clary
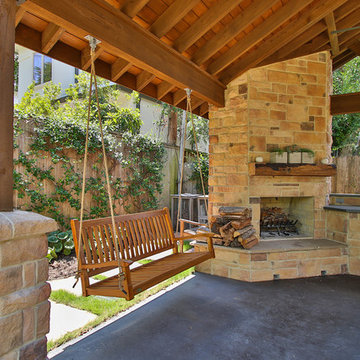
Detached covered patio made of custom milled cypress which is durable and weather-resistant.
Amenities include a full outdoor kitchen, masonry wood burning fireplace and porch swing.
Patii e Portici con un gazebo o capanno - Foto e idee
2
