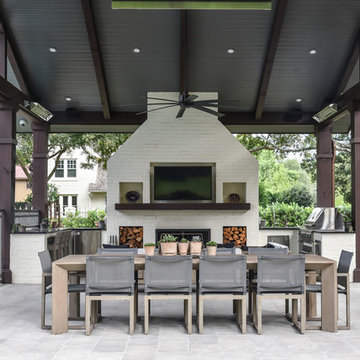Patii e Portici con un gazebo o capanno - Foto e idee
Filtra anche per:
Budget
Ordina per:Popolari oggi
21 - 40 di 10.749 foto
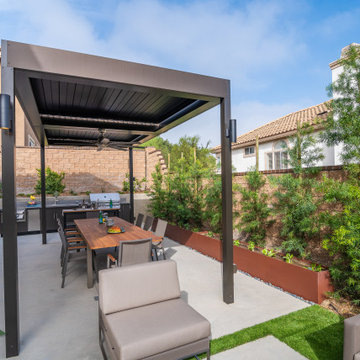
A modern dining area features an "opening-closing" louvered patio cover w/ outdoor kitchen, raised planters, and accent lighting.
Foto di un piccolo patio o portico moderno dietro casa con lastre di cemento e un gazebo o capanno
Foto di un piccolo patio o portico moderno dietro casa con lastre di cemento e un gazebo o capanno
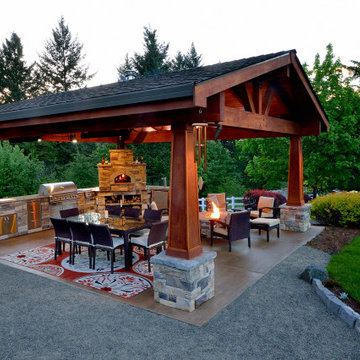
Immagine di un grande patio o portico rustico dietro casa con piastrelle e un gazebo o capanno
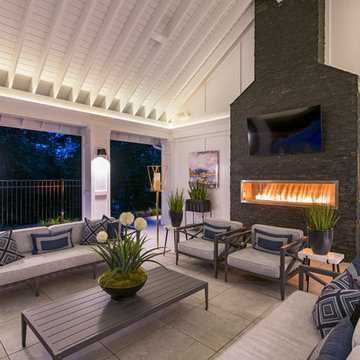
A So-CAL inspired Pool Pavilion Oasis in Central PA
Immagine di un grande patio o portico classico dietro casa con pavimentazioni in cemento, un caminetto e un gazebo o capanno
Immagine di un grande patio o portico classico dietro casa con pavimentazioni in cemento, un caminetto e un gazebo o capanno
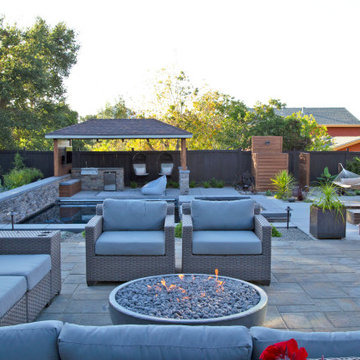
This spacious, multi-level backyard in San Luis Obispo, CA, once completely underutilized and overtaken by weeds, was converted into the ultimate outdoor entertainment space with a custom pool and spa as the centerpiece. A cabana with a built-in storage bench, outdoor TV and wet bar provide a protected place to chill during hot pool days, and a screened outdoor shower nearby is perfect for rinsing off after a dip. A hammock attached to the master deck and the adjacent pool deck are ideal for relaxing and soaking up some rays. The stone veneer-faced water feature wall acts as a backdrop for the pool area, and transitions into a retaining wall dividing the upper and lower levels. An outdoor sectional surrounds a gas fire bowl to create a cozy spot to entertain in the evenings, with string lights overhead for ambiance. A Belgard paver patio connects the lounge area to the outdoor kitchen with a Bull gas grill and cabinetry, polished concrete counter tops, and a wood bar top with seating. The outdoor kitchen is tucked in next to the main deck, one of the only existing elements that remain from the previous space, which now functions as an outdoor dining area overlooking the entire yard. Finishing touches included low-voltage LED landscape lighting, pea gravel mulch, and lush planting areas and outdoor decor.
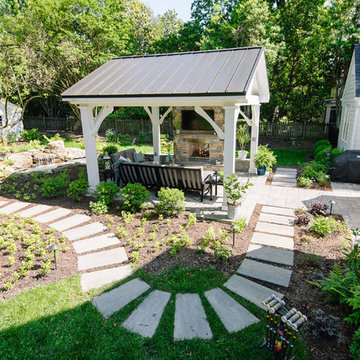
Esempio di un grande patio o portico tradizionale dietro casa con un caminetto, pavimentazioni in cemento e un gazebo o capanno
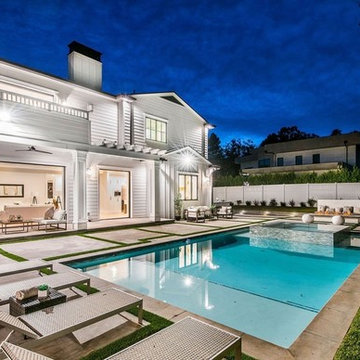
Foto di un grande patio o portico contemporaneo dietro casa con un caminetto, pavimentazioni in cemento e un gazebo o capanno
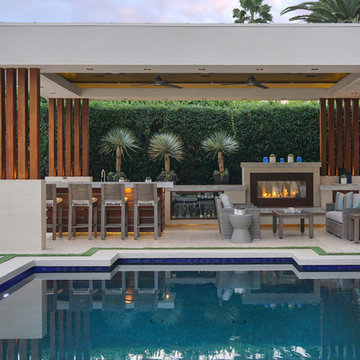
Landscape Design: AMS Landscape Design Studios, Inc. / Photography: Jeri Koegel
Idee per un grande patio o portico minimal dietro casa con pavimentazioni in pietra naturale e un gazebo o capanno
Idee per un grande patio o portico minimal dietro casa con pavimentazioni in pietra naturale e un gazebo o capanno
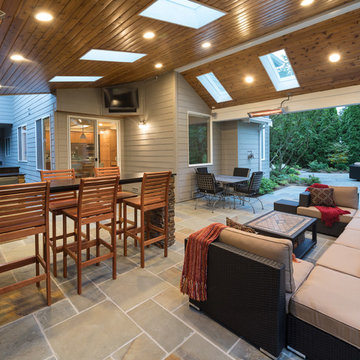
Our client wanted to create a fresh outdoor living space within their outdated backyard and to give a makeover to their entire property. The overall setting was a tremendous asset to the spaces - a large wetland area just behind their home, full of interesting birds and wildlife that the homeowner values.
We designed and built a spacious covered outdoor living space as the backyard focal point. The kitchen and bar area feature a Hestan grill, kegerator and refrigerator along with ample counter space. This structure is heated by Infratech heaters for maximum all-season use. An array of six skylights allows light into the space and the adjacent windows.
While the covered space is the focal point of the backyard, the entire property was redesigned to include a bluestone patio and pathway, dry creek bed, new planting, extensive low voltage outdoor lighting and a new entry monument.
The design fits seamlessly among the existing mature trees and the backdrop of a beautiful wetland area beyond. The structure feels as if it has always been a part of the home.
William Wright Photography
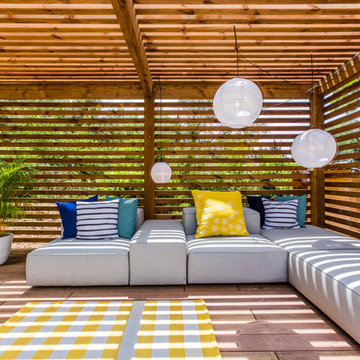
Aurélien Benard
Idee per un patio o portico contemporaneo con pedane e un gazebo o capanno
Idee per un patio o portico contemporaneo con pedane e un gazebo o capanno
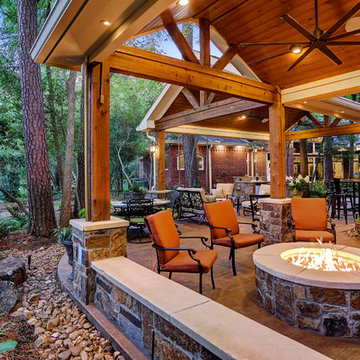
The homeowner wanted a hill country style outdoor living space larger than their existing covered area.
The main structure is now 280 sq ft with a 9-1/2 feet long kitchen complete with a grill, fridge & utensil drawers.
The secondary structure is 144 sq ft with a gas fire pit lined with crushed glass.
The flooring is stamped concrete in a wood bridge plank pattern.
TK IMAGES
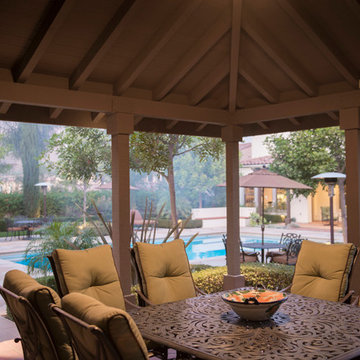
A view from with the gazebo.
Photographer: Riley Jamison Realtor: Tim Freund, website: tim@1000oaksrealestate.com
Foto di un grande patio o portico mediterraneo dietro casa con piastrelle e un gazebo o capanno
Foto di un grande patio o portico mediterraneo dietro casa con piastrelle e un gazebo o capanno
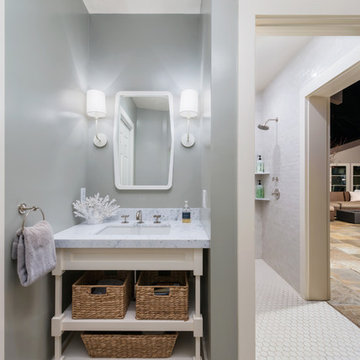
Designed to compliment the existing single story home in a densely wooded setting, this Pool Cabana serves as outdoor kitchen, dining, bar, bathroom/changing room, and storage. Photos by Ross Pushinaitus.
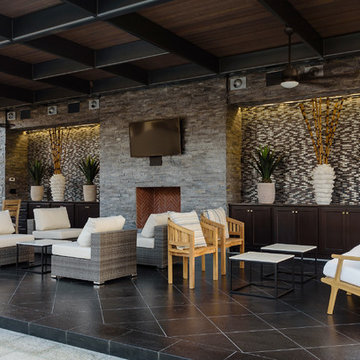
Stephen Reed Photography
Idee per un grande patio o portico mediterraneo con un gazebo o capanno e un caminetto
Idee per un grande patio o portico mediterraneo con un gazebo o capanno e un caminetto

Photo: Scott Pease
Ispirazione per un patio o portico moderno di medie dimensioni e dietro casa con un focolare, pavimentazioni in pietra naturale e un gazebo o capanno
Ispirazione per un patio o portico moderno di medie dimensioni e dietro casa con un focolare, pavimentazioni in pietra naturale e un gazebo o capanno
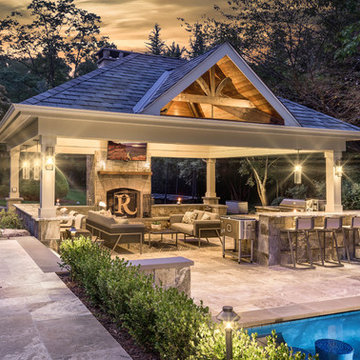
Ispirazione per un patio o portico chic dietro casa con pavimentazioni in pietra naturale e un gazebo o capanno
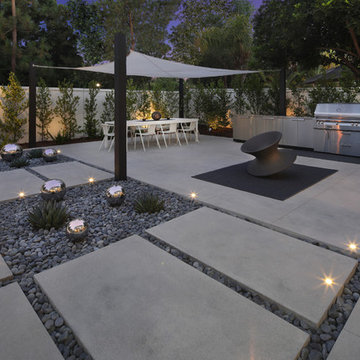
Esempio di un grande patio o portico moderno dietro casa con un focolare, lastre di cemento e un gazebo o capanno
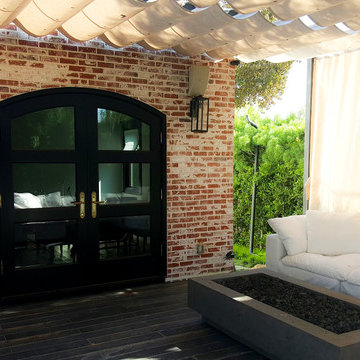
Art can completely transform any space and enhance it's natural Rustic beauty. Every element in this project was influenced by an artistic point of view. Attention to details brings a synergy to the overall project.
Complete remodel | lot: 4,060 Sq. Ft | Home 1100-1200 sqft.
Hedged and gated, charming authentic 1924 Spanish in the Melrose District. Private front and back yard, rooms open to yard through French doors. High covered ceilings, refinished hardwood floors, formal dining room, eat in kitchen, central ac, low maintenance drought tolerant landscaping, one car garage with new electric door, and driveway.
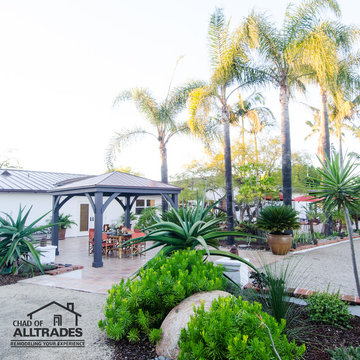
© Leigh Castelli photography
Esempio di un ampio patio o portico eclettico davanti casa con un giardino in vaso, piastrelle e un gazebo o capanno
Esempio di un ampio patio o portico eclettico davanti casa con un giardino in vaso, piastrelle e un gazebo o capanno
Patii e Portici con un gazebo o capanno - Foto e idee
2

