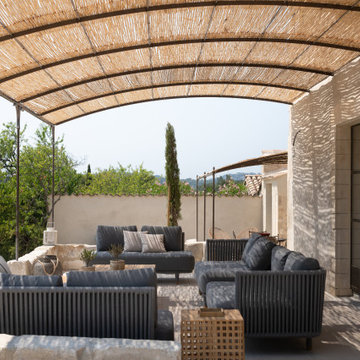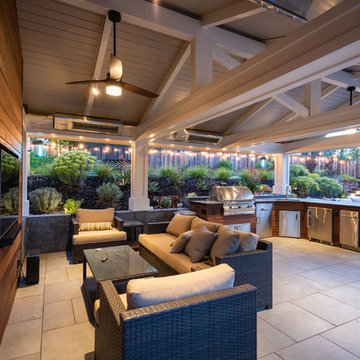Patii e Portici con un gazebo o capanno - Foto e idee
Filtra anche per:
Budget
Ordina per:Popolari oggi
121 - 140 di 10.749 foto
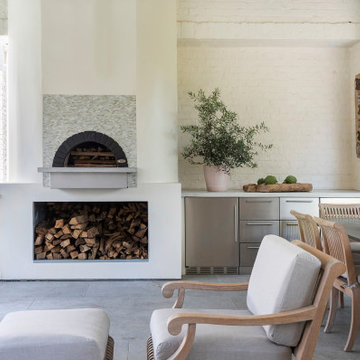
Esempio di un patio o portico classico dietro casa con pavimentazioni in pietra naturale e un gazebo o capanno
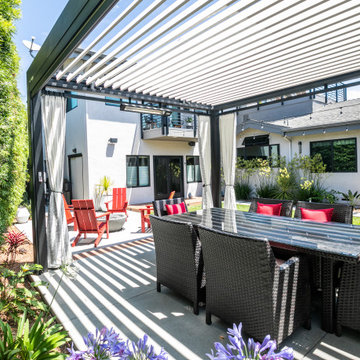
They also created an entertaining area in the backyard that really opened the space and made it feel open and inviting for guests. This included a sculptural firepit and covered gazebo, complete with curtains and even louvers to continue entertaining outside, even in different types of weather.
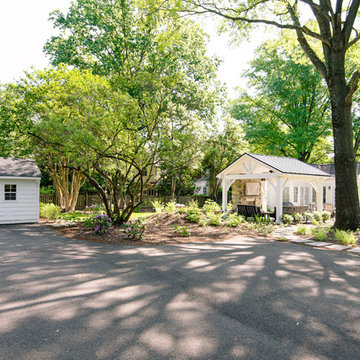
Idee per un grande patio o portico chic dietro casa con un caminetto, pavimentazioni in cemento e un gazebo o capanno
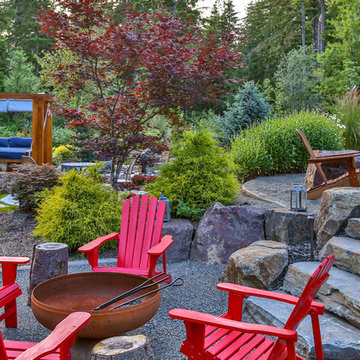
Foto di un grande patio o portico chic dietro casa con un caminetto, pavimentazioni in cemento e un gazebo o capanno
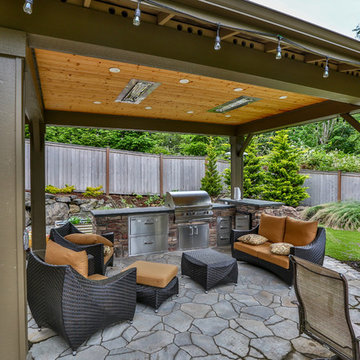
Hip style patio cover with full outdoor kitchen. The patio cover is equipped with recessed electric heaters by Infratech and wicker patio furniture. The whole backyard is covered in turf and landscaped by Alderwood Landscaping.
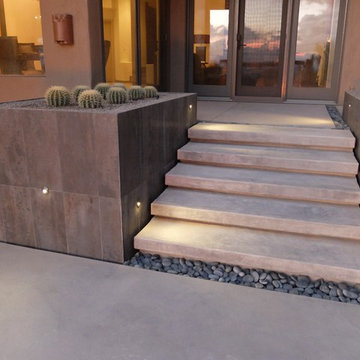
These clients decided to make this home their Catalina Mountain homestead, after living abroad for many years. The prior yard enclosed only a small portion of their available property, and a wall obstructed their city lights view of northern Tucson. We expanded the yard outward to take advantage of the space and to also integrate the topography change into a 360 vanishing edge pool.
The home previously had log columns in keeping with a territorial motif. To bring it up to date, concrete cylindrical columns were put in their place, which allowed us to expand the shaded locations throughout the yard in an updated way, as seen by the new retractable canvas shade structures.
Constructed by Mike Rowland, you can see how well he pulled off the projects precise detailing of Bianchi's Design. Note the cantilevered concrete steps, the slot of fire in the midst of the spa, the stair treads that don't quite touch the adjacent walls, and the columns that float just above the pool water.
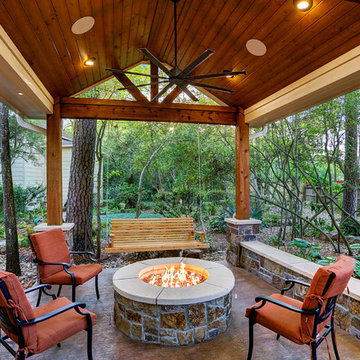
The homeowner wanted a hill country style outdoor living space larger than their existing covered area.
The main structure is now 280 sq ft with a 9-1/2 feet long kitchen complete with a grill, fridge & utensil drawers.
The secondary structure is 144 sq ft with a gas fire pit lined with crushed glass.
The table on the left in the main structure was a piece of granite the homeowner had and wanted it made into a table, so we made a wrought iron frame for it.
There are more sentimental touches! The swing by the fire pit is a newly made replica of a swing the husband had made in wood shop in high school over 50 years ago.
The flooring is stamped concrete in a wood bridge plank pattern.
TK IMAGES

Pavilion at night. At center is a wood-burning fire pit with a custom copper hood. An internal fan in the flue pulls smoke up and out of the pavilion.
Octagonal fire pit and spa are on axis with the home's octagonal dining table up the slope and inside the house.
At right is the bathroom, at left is the outdoor kitchen.
I designed this outdoor living project when at CG&S, and it was beautifully built by their team.
Photo: Paul Finkel 2012
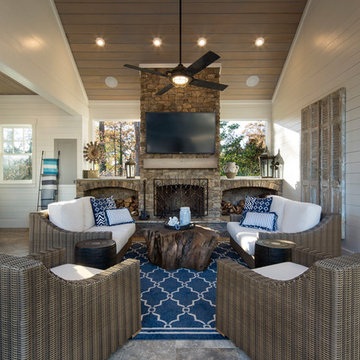
John Clemmer
Foto di un patio o portico stile marino con un focolare e un gazebo o capanno
Foto di un patio o portico stile marino con un focolare e un gazebo o capanno
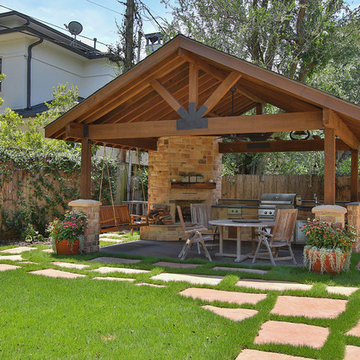
Detached covered patio made of custom milled cypress which is durable and weather-resistant.
Amenities include a full outdoor kitchen, masonry wood burning fireplace and porch swing.
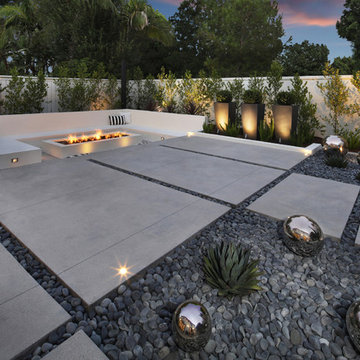
Immagine di un grande patio o portico minimalista dietro casa con un focolare, lastre di cemento e un gazebo o capanno
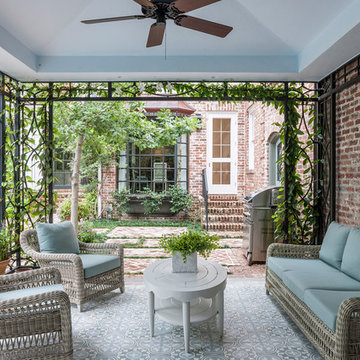
Idee per un patio o portico chic di medie dimensioni e in cortile con pavimentazioni in mattoni e un gazebo o capanno
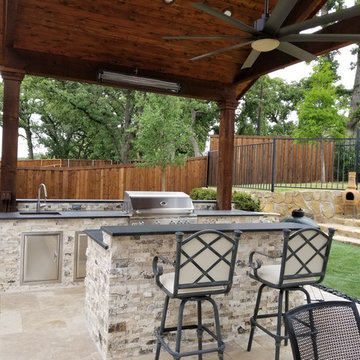
Foto di un grande patio o portico tradizionale dietro casa con pavimentazioni in pietra naturale e un gazebo o capanno
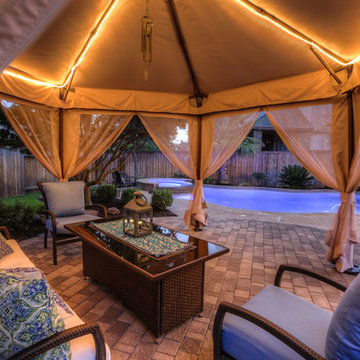
Esempio di un grande patio o portico classico dietro casa con pavimentazioni in mattoni e un gazebo o capanno
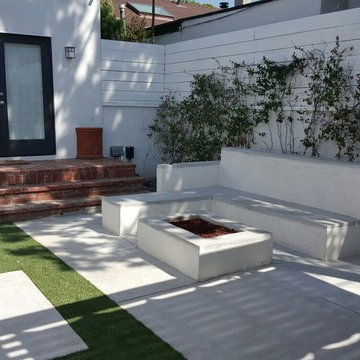
In this project we have transformed an intimate backyard into a high-end patio including: artificial grass, stepping stones, stamp concrete, custom made fire –pit with a concrete bench, Alumawood patio cover with canopy, lighting and electric outlets.
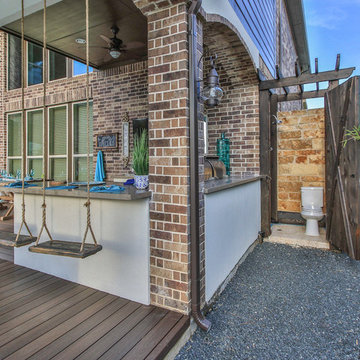
Esempio di un patio o portico stile marinaro di medie dimensioni e dietro casa con pedane e un gazebo o capanno
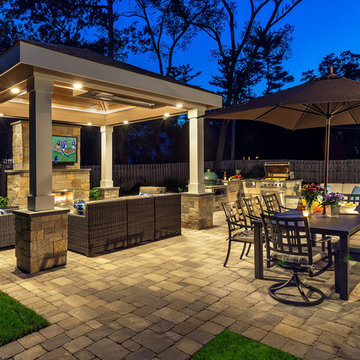
Evenings on the patio sparkle with warm LED lighting in the pavilion. The well-appointed outdoor rooms double the home’s entertaining space.
Foto di un patio o portico tradizionale dietro casa con un focolare, pavimentazioni in cemento e un gazebo o capanno
Foto di un patio o portico tradizionale dietro casa con un focolare, pavimentazioni in cemento e un gazebo o capanno
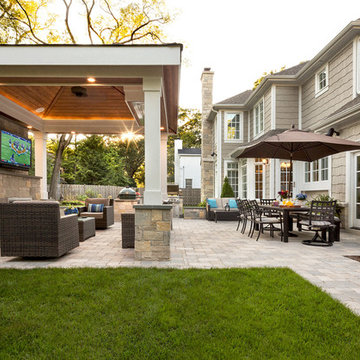
Stone and brick varieties, wood finishes, appliances and fixtures were selected to coordinate with the home’s interior and exterior architecture, reflecting a refined style that the homeowners prefer. The gas-only fireplace is clean and maintenance-free with a sparkling stainless steel surround.
Patii e Portici con un gazebo o capanno - Foto e idee
7
