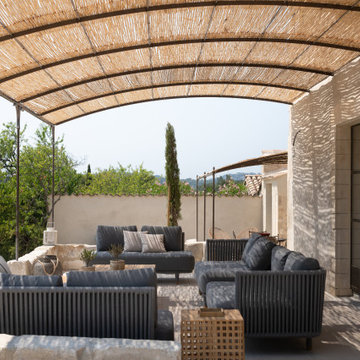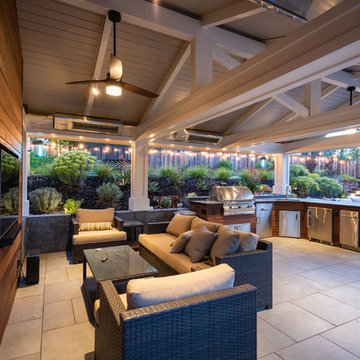Patii e Portici con un gazebo o capanno - Foto e idee
Filtra anche per:
Budget
Ordina per:Popolari oggi
101 - 120 di 10.749 foto
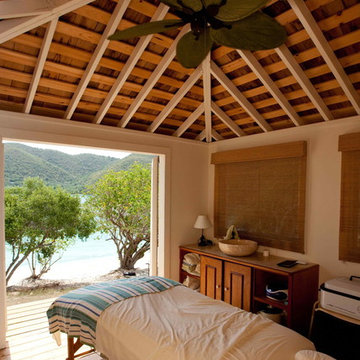
12' x 12' Treated Pine Rectangle Gazebo shown with Standard treated Pine Decking, No railings, 6x6 Posts, No Top Railings, Cedar Shake Shingles, No Cupola, Textured Black Fan with 22" Green Oval Blades,and Customer Provided Paint and Steps.
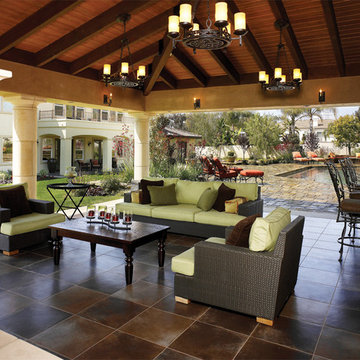
The point was to create an outdoor living space that afforded our clients the same comforts and function as being inside the home.
Immagine di un patio o portico mediterraneo con un gazebo o capanno
Immagine di un patio o portico mediterraneo con un gazebo o capanno
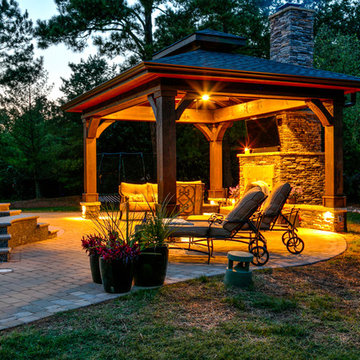
BruceSaundersPhotography.com
Foto di un patio o portico classico di medie dimensioni e dietro casa con un focolare, pavimentazioni in cemento e un gazebo o capanno
Foto di un patio o portico classico di medie dimensioni e dietro casa con un focolare, pavimentazioni in cemento e un gazebo o capanno

Ispirazione per un grande patio o portico chic dietro casa con un caminetto, pavimentazioni in cemento e un gazebo o capanno
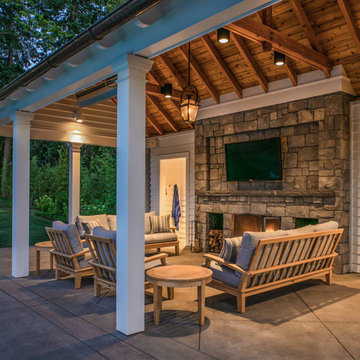
A pool house and outdoor entertaining area. A small kitchen sits in the right hand alcove and storage and a bathroom are access via the left hand alcove. Ambiance is provided by the basalt clad fireplace and gas lamp above. The space is fully wired for sound and video as well. A large gas space heater make the space useable for most of the year.
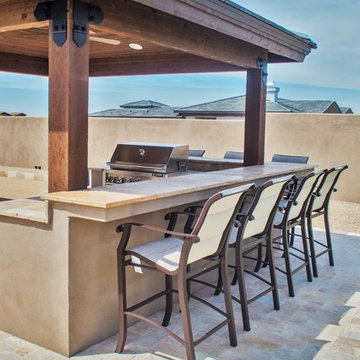
Imagine Backyard Living is the exclusive Arizona retailer of Jacuzzi® and Sundance® spas, two of the most recognized brand-names in hot tubs and makers of the highest-quality spas available. We also partner with the best outdoor furnishing companies in the business.
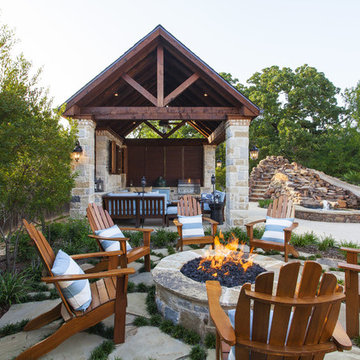
These home owners used Weatherwell Elite aluminum shutters to create privacy in their outdoor pavilion. The wood grain powder coat complements their rustic design scheme, and the operable louvers allow them to regulate the airflow.
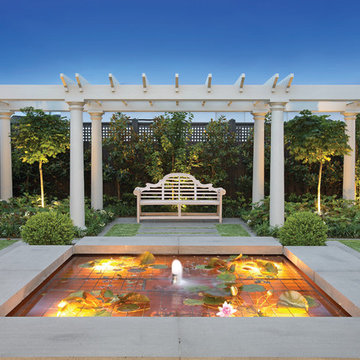
A beautifully lit garden area with an pleasantly calming ambiance and delightful water feature accompanied by a timber outdoor bench.
Ispirazione per un patio o portico classico di medie dimensioni con fontane e un gazebo o capanno
Ispirazione per un patio o portico classico di medie dimensioni con fontane e un gazebo o capanno
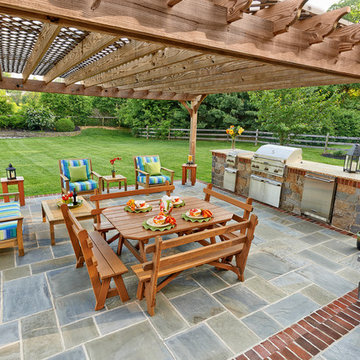
Esempio di un patio o portico chic con pavimentazioni in pietra naturale e un gazebo o capanno
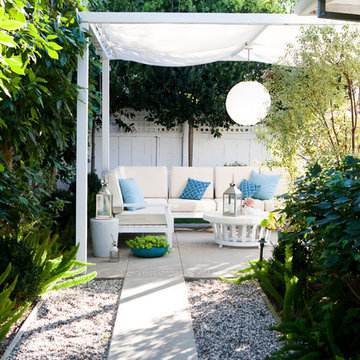
photos by
Trina Roberts
949.395.8341
trina@grinphotography.com www.grinphotography.com
Immagine di un patio o portico tradizionale con un gazebo o capanno
Immagine di un patio o portico tradizionale con un gazebo o capanno
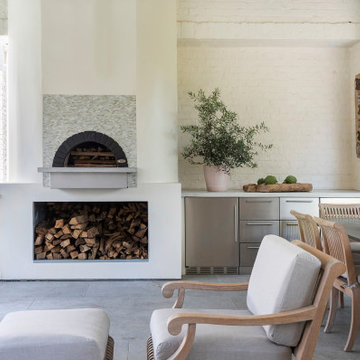
Esempio di un patio o portico classico dietro casa con pavimentazioni in pietra naturale e un gazebo o capanno
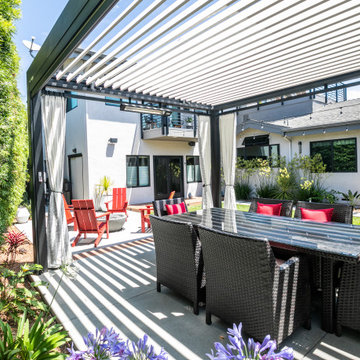
They also created an entertaining area in the backyard that really opened the space and made it feel open and inviting for guests. This included a sculptural firepit and covered gazebo, complete with curtains and even louvers to continue entertaining outside, even in different types of weather.
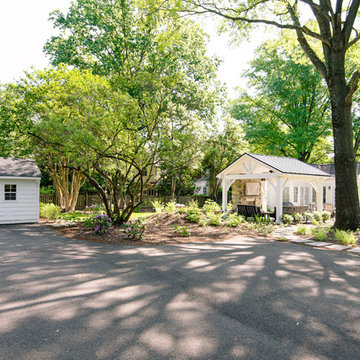
Idee per un grande patio o portico chic dietro casa con un caminetto, pavimentazioni in cemento e un gazebo o capanno
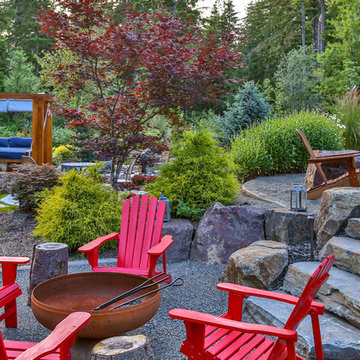
Foto di un grande patio o portico chic dietro casa con un caminetto, pavimentazioni in cemento e un gazebo o capanno
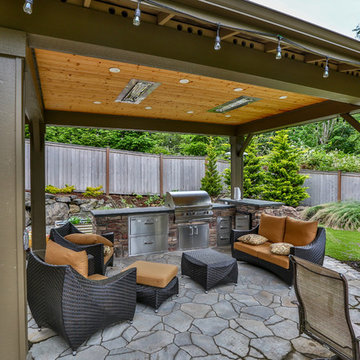
Hip style patio cover with full outdoor kitchen. The patio cover is equipped with recessed electric heaters by Infratech and wicker patio furniture. The whole backyard is covered in turf and landscaped by Alderwood Landscaping.
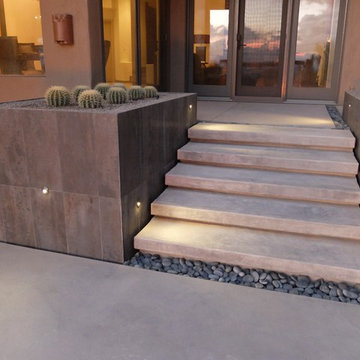
These clients decided to make this home their Catalina Mountain homestead, after living abroad for many years. The prior yard enclosed only a small portion of their available property, and a wall obstructed their city lights view of northern Tucson. We expanded the yard outward to take advantage of the space and to also integrate the topography change into a 360 vanishing edge pool.
The home previously had log columns in keeping with a territorial motif. To bring it up to date, concrete cylindrical columns were put in their place, which allowed us to expand the shaded locations throughout the yard in an updated way, as seen by the new retractable canvas shade structures.
Constructed by Mike Rowland, you can see how well he pulled off the projects precise detailing of Bianchi's Design. Note the cantilevered concrete steps, the slot of fire in the midst of the spa, the stair treads that don't quite touch the adjacent walls, and the columns that float just above the pool water.
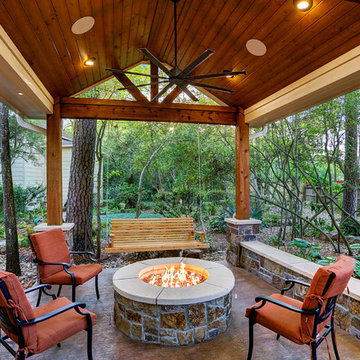
The homeowner wanted a hill country style outdoor living space larger than their existing covered area.
The main structure is now 280 sq ft with a 9-1/2 feet long kitchen complete with a grill, fridge & utensil drawers.
The secondary structure is 144 sq ft with a gas fire pit lined with crushed glass.
The table on the left in the main structure was a piece of granite the homeowner had and wanted it made into a table, so we made a wrought iron frame for it.
There are more sentimental touches! The swing by the fire pit is a newly made replica of a swing the husband had made in wood shop in high school over 50 years ago.
The flooring is stamped concrete in a wood bridge plank pattern.
TK IMAGES

Pavilion at night. At center is a wood-burning fire pit with a custom copper hood. An internal fan in the flue pulls smoke up and out of the pavilion.
Octagonal fire pit and spa are on axis with the home's octagonal dining table up the slope and inside the house.
At right is the bathroom, at left is the outdoor kitchen.
I designed this outdoor living project when at CG&S, and it was beautifully built by their team.
Photo: Paul Finkel 2012
Patii e Portici con un gazebo o capanno - Foto e idee
6
