Patii e Portici con pavimentazioni in cemento e un gazebo o capanno - Foto e idee
Filtra anche per:
Budget
Ordina per:Popolari oggi
1 - 20 di 1.890 foto

Esempio di un grande patio o portico classico dietro casa con un caminetto, pavimentazioni in cemento e un gazebo o capanno
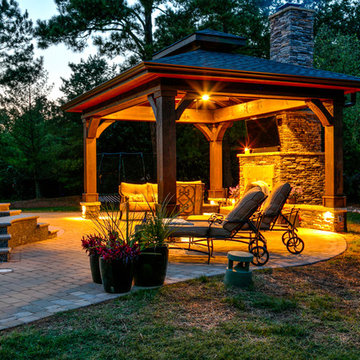
BruceSaundersPhotography.com
Foto di un patio o portico classico di medie dimensioni e dietro casa con un focolare, pavimentazioni in cemento e un gazebo o capanno
Foto di un patio o portico classico di medie dimensioni e dietro casa con un focolare, pavimentazioni in cemento e un gazebo o capanno

This custom pool and spa features an infinity edge with a tile spillover and beautiful cascading water feature. The open air gable roof cabana houses an outdoor kitchen with stainless steel appliances, raised bar area and a large custom stacked stone fireplace and seating area making it the ideal place for relaxing or entertaining.
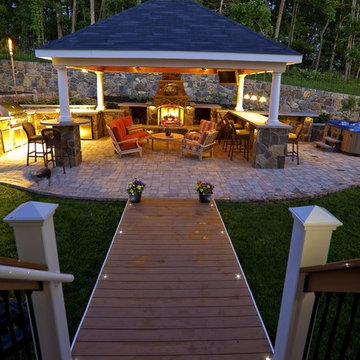
Designed & Built by Holloway Company Inc.
Foto di un grande patio o portico classico dietro casa con un focolare, pavimentazioni in cemento e un gazebo o capanno
Foto di un grande patio o portico classico dietro casa con un focolare, pavimentazioni in cemento e un gazebo o capanno
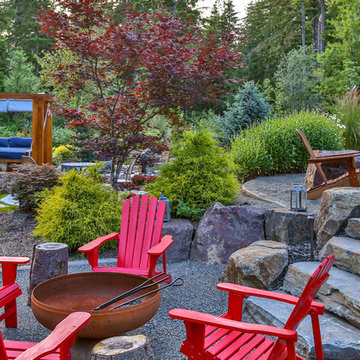
Foto di un grande patio o portico chic dietro casa con un caminetto, pavimentazioni in cemento e un gazebo o capanno
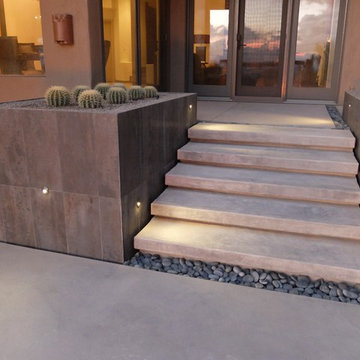
These clients decided to make this home their Catalina Mountain homestead, after living abroad for many years. The prior yard enclosed only a small portion of their available property, and a wall obstructed their city lights view of northern Tucson. We expanded the yard outward to take advantage of the space and to also integrate the topography change into a 360 vanishing edge pool.
The home previously had log columns in keeping with a territorial motif. To bring it up to date, concrete cylindrical columns were put in their place, which allowed us to expand the shaded locations throughout the yard in an updated way, as seen by the new retractable canvas shade structures.
Constructed by Mike Rowland, you can see how well he pulled off the projects precise detailing of Bianchi's Design. Note the cantilevered concrete steps, the slot of fire in the midst of the spa, the stair treads that don't quite touch the adjacent walls, and the columns that float just above the pool water.

Pavilion at night. At center is a wood-burning fire pit with a custom copper hood. An internal fan in the flue pulls smoke up and out of the pavilion.
Octagonal fire pit and spa are on axis with the home's octagonal dining table up the slope and inside the house.
At right is the bathroom, at left is the outdoor kitchen.
I designed this outdoor living project when at CG&S, and it was beautifully built by their team.
Photo: Paul Finkel 2012
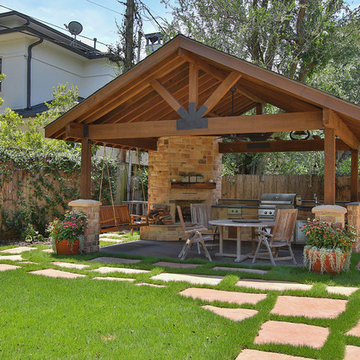
Detached covered patio made of custom milled cypress which is durable and weather-resistant.
Amenities include a full outdoor kitchen, masonry wood burning fireplace and porch swing.
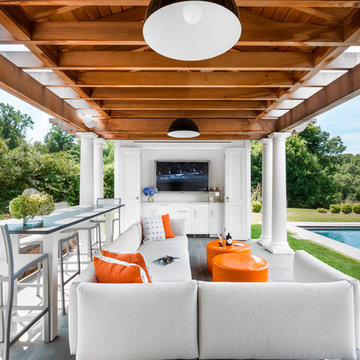
Pool pavillion
Foto di un patio o portico chic di medie dimensioni e dietro casa con pavimentazioni in cemento e un gazebo o capanno
Foto di un patio o portico chic di medie dimensioni e dietro casa con pavimentazioni in cemento e un gazebo o capanno
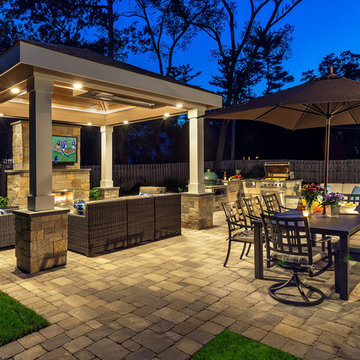
Evenings on the patio sparkle with warm LED lighting in the pavilion. The well-appointed outdoor rooms double the home’s entertaining space.
Foto di un patio o portico tradizionale dietro casa con un focolare, pavimentazioni in cemento e un gazebo o capanno
Foto di un patio o portico tradizionale dietro casa con un focolare, pavimentazioni in cemento e un gazebo o capanno
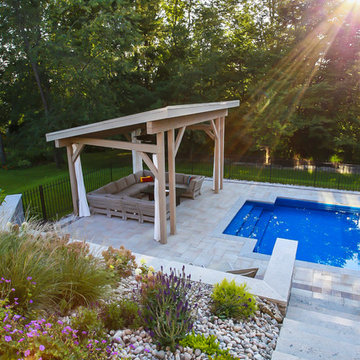
Nat Kay, www.natkay.com
Idee per un grande patio o portico minimalista dietro casa con un gazebo o capanno, un focolare e pavimentazioni in cemento
Idee per un grande patio o portico minimalista dietro casa con un gazebo o capanno, un focolare e pavimentazioni in cemento
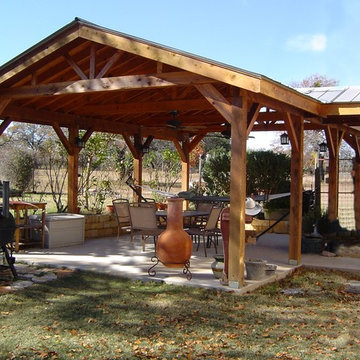
Renovate Paint and Design
Esempio di un grande patio o portico rustico dietro casa con pavimentazioni in cemento e un gazebo o capanno
Esempio di un grande patio o portico rustico dietro casa con pavimentazioni in cemento e un gazebo o capanno
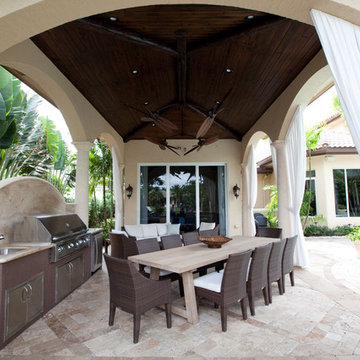
Immagine di un patio o portico mediterraneo di medie dimensioni e dietro casa con pavimentazioni in cemento e un gazebo o capanno
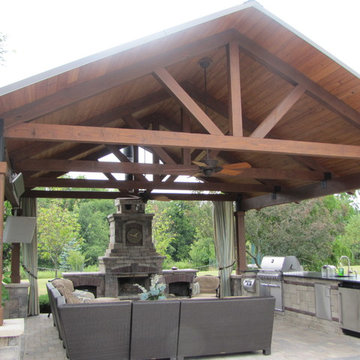
Esempio di un patio o portico chic di medie dimensioni e dietro casa con pavimentazioni in cemento, un gazebo o capanno e con illuminazione
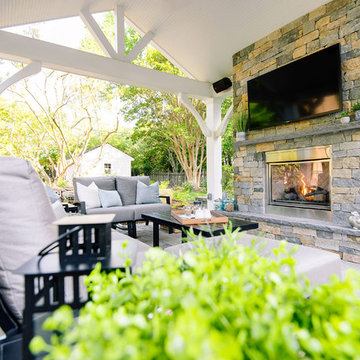
Idee per un grande patio o portico classico dietro casa con un caminetto, pavimentazioni in cemento e un gazebo o capanno
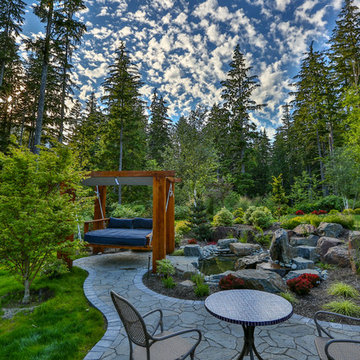
Foto di un grande patio o portico chic dietro casa con un caminetto, pavimentazioni in cemento e un gazebo o capanno
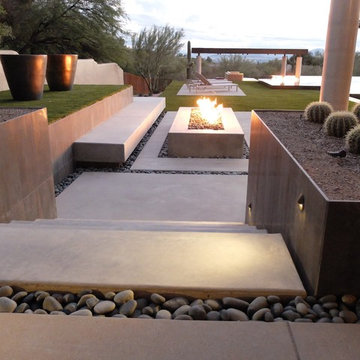
These clients decided to make this home their Catalina Mountain homestead, after living abroad for many years. The prior yard enclosed only a small portion of their available property, and a wall obstructed their city lights view of northern Tucson. We expanded the yard outward to take advantage of the space and to also integrate the topography change into a 360 vanishing edge pool.
The home previously had log columns in keeping with a territorial motif. To bring it up to date, concrete cylindrical columns were put in their place, which allowed us to expand the shaded locations throughout the yard in an updated way, as seen by the new retractable canvas shade structures.
Constructed by Mike Rowland, you can see how well he pulled off the projects precise detailing of Bianchi's Design. Note the cantilevered concrete steps, the slot of fire in the midst of the spa, the stair treads that don't quite touch the adjacent walls, and the columns that float just above the pool water.
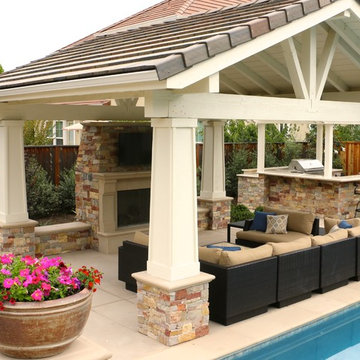
Victor J Ruesga
Ispirazione per un grande patio o portico tradizionale dietro casa con un focolare, pavimentazioni in cemento e un gazebo o capanno
Ispirazione per un grande patio o portico tradizionale dietro casa con un focolare, pavimentazioni in cemento e un gazebo o capanno
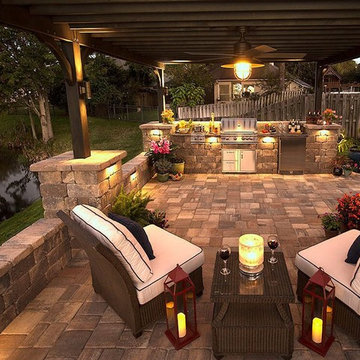
Foto di un patio o portico tradizionale di medie dimensioni e dietro casa con pavimentazioni in cemento e un gazebo o capanno
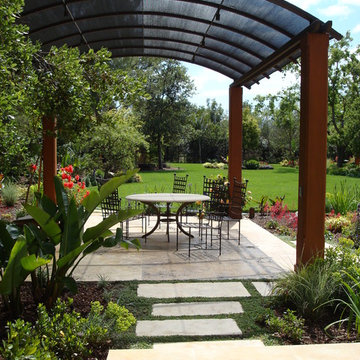
Idee per un grande patio o portico mediterraneo dietro casa con pavimentazioni in cemento e un gazebo o capanno
Patii e Portici con pavimentazioni in cemento e un gazebo o capanno - Foto e idee
1