Patii e Portici con un focolare - Foto e idee
Filtra anche per:
Budget
Ordina per:Popolari oggi
121 - 140 di 3.352 foto
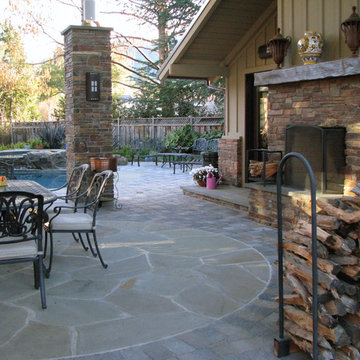
Pool house and guest house at outdoor living area with masonry fireplace and large wood mantel that has been distressed to appear reclaimed. Notice pool in the background.
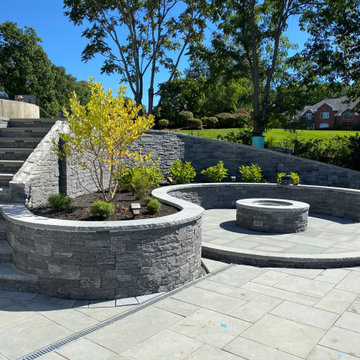
Enjoy the firepit nestled in the beautiful curving wall!
Esempio di un grande patio o portico country dietro casa con un focolare
Esempio di un grande patio o portico country dietro casa con un focolare
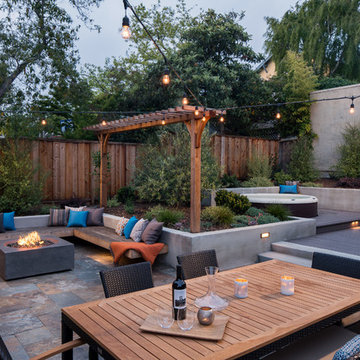
Mark Compton
Immagine di un grande patio o portico classico dietro casa con un focolare, pavimentazioni in pietra naturale e una pergola
Immagine di un grande patio o portico classico dietro casa con un focolare, pavimentazioni in pietra naturale e una pergola
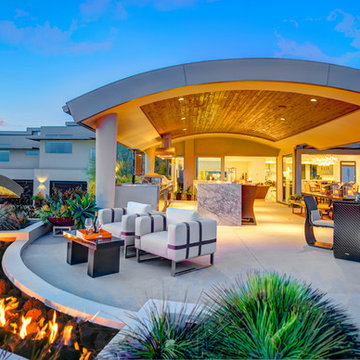
Patio with outdoor kitchen.
Photo credit: The Boutique Real Estate Group www.TheBoutiqueRE.com
Idee per un ampio patio o portico moderno dietro casa con un tetto a sbalzo, un focolare e pavimentazioni in cemento
Idee per un ampio patio o portico moderno dietro casa con un tetto a sbalzo, un focolare e pavimentazioni in cemento
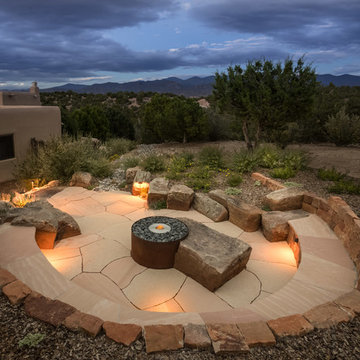
A custom fire pit plaza built into the hill off the parking area of the residence provides an evening escape to admire the expansive New Mexican sky. A custom alcohol-fueled fire feature is built into a boulder. A semi-circular stonework bench with flagstone topper and custom cushions/ outdoor pillows (not shown) provide ample seating for residents and their guests. Down-lit landscape lighting provides a soft ambiance to the area while allowing guests to safely move about the space.
Photo Credit: Kirk Gittings
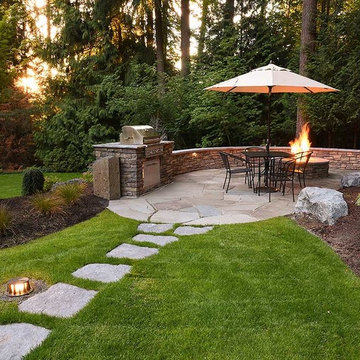
A natural rock pathway winds around a beautiful garden outcrop providing lawn access to driveway and parking. Redmond, WA.
Ispirazione per un grande patio o portico tradizionale dietro casa con un focolare e pavimentazioni in pietra naturale
Ispirazione per un grande patio o portico tradizionale dietro casa con un focolare e pavimentazioni in pietra naturale
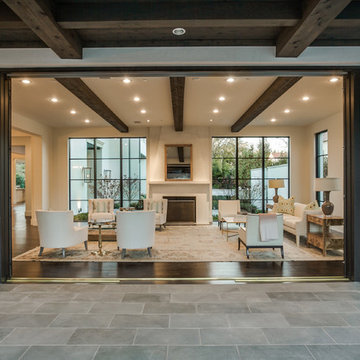
Situated on one of the most prestigious streets in the distinguished neighborhood of Highland Park, 3517 Beverly is a transitional residence built by Robert Elliott Custom Homes. Designed by notable architect David Stocker of Stocker Hoesterey Montenegro, the 3-story, 5-bedroom and 6-bathroom residence is characterized by ample living space and signature high-end finishes. An expansive driveway on the oversized lot leads to an entrance with a courtyard fountain and glass pane front doors. The first floor features two living areas — each with its own fireplace and exposed wood beams — with one adjacent to a bar area. The kitchen is a convenient and elegant entertaining space with large marble countertops, a waterfall island and dual sinks. Beautifully tiled bathrooms are found throughout the home and have soaking tubs and walk-in showers. On the second floor, light filters through oversized windows into the bedrooms and bathrooms, and on the third floor, there is additional space for a sizable game room. There is an extensive outdoor living area, accessed via sliding glass doors from the living room, that opens to a patio with cedar ceilings and a fireplace.
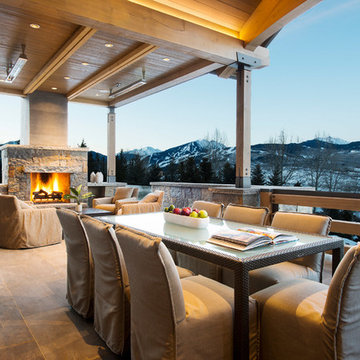
Stone flooring and and timber set the mood with the panoramic vista of Aspen Highlands and the Colorado Rockies create the backdrop. Complete with stone hearth fireplace, built in grill, lounge area and dining table for 8 this patio is perfect summer BBQ's with family and friends.
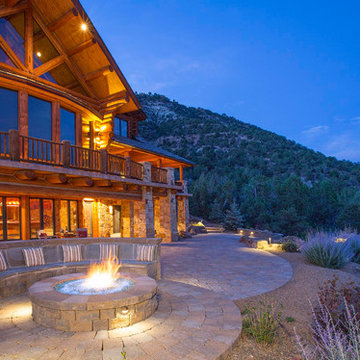
Kaibab Landscaping - Natural Stone Patio - Fire-Pit - Stone Seating - Water Feature - Telluride Colorado. Photo credit: Josh Johnson
Immagine di un grande patio o portico rustico dietro casa con un focolare, pavimentazioni in pietra naturale e nessuna copertura
Immagine di un grande patio o portico rustico dietro casa con un focolare, pavimentazioni in pietra naturale e nessuna copertura
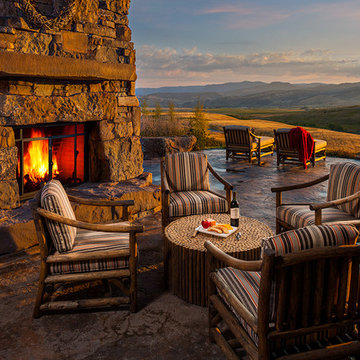
Karl Neumann
Ispirazione per un ampio patio o portico stile rurale dietro casa con un focolare, cemento stampato e un parasole
Ispirazione per un ampio patio o portico stile rurale dietro casa con un focolare, cemento stampato e un parasole
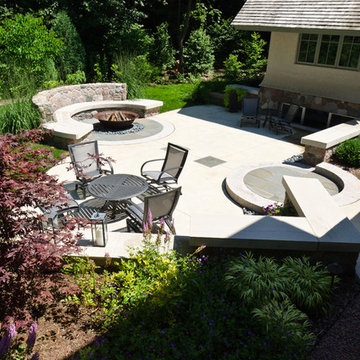
Stepped, split-face fieldstone seat walls enhance the change in elevation from upper to lower patio. A Japanese maple (Acer palmatum ‘Bloodgood’) is the focal point in the nearby planting bed.
Westhauser Photography
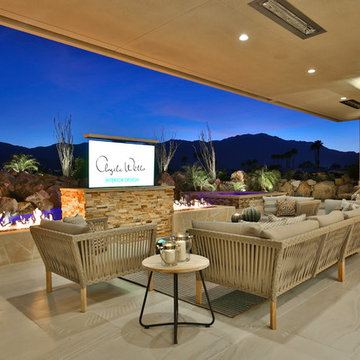
Trent Teigen
Foto di un ampio patio o portico contemporaneo dietro casa con un focolare, piastrelle e un tetto a sbalzo
Foto di un ampio patio o portico contemporaneo dietro casa con un focolare, piastrelle e un tetto a sbalzo
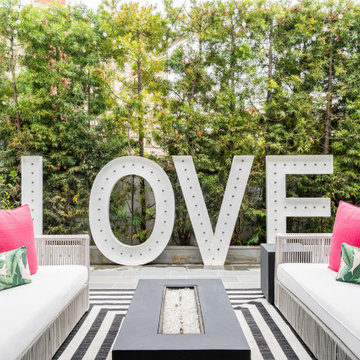
LOVE this patio with LED signs for a special family
Esempio di un piccolo patio o portico design con un focolare, pavimentazioni in cemento e un tetto a sbalzo
Esempio di un piccolo patio o portico design con un focolare, pavimentazioni in cemento e un tetto a sbalzo
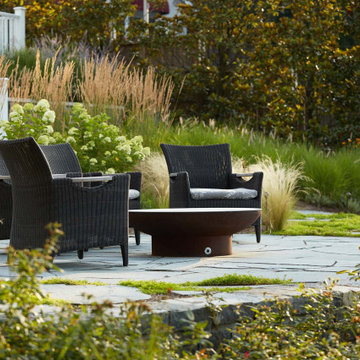
Ispirazione per un grande patio o portico stile marino dietro casa con un focolare, pavimentazioni in pietra naturale e nessuna copertura
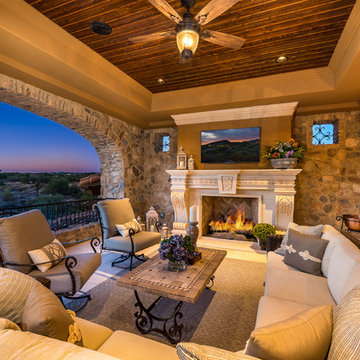
The stunning stone arches, custom wrought iron rail, custom built-ins, fireplace and mantel, and natural stone floor provide all the ambiance we need.
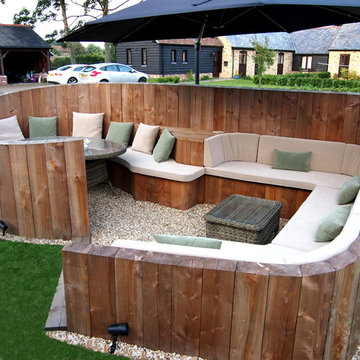
Full view of the completed project, also showing the external spike lights
Foto di un patio o portico design di medie dimensioni e dietro casa con un focolare e ghiaia
Foto di un patio o portico design di medie dimensioni e dietro casa con un focolare e ghiaia
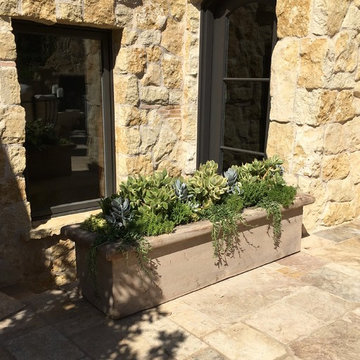
Beautiful custom Spanish Mediterranean home located in the special Three Arch community of Laguna Beach, California gets a complete remodel to bring in a more casual coastal style.
Beautiful succulent planter.
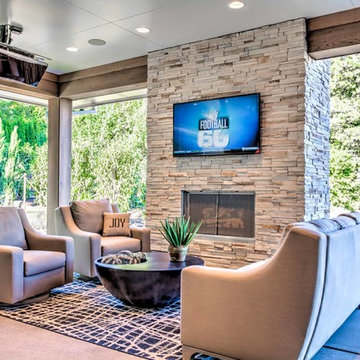
Explore 3D Virtual Tour at www.1911Highlands.com
Produced by www.RenderingSpace.com. Rendering Space provides high-end Real Estate and Property Marketing in the Pacific Northwest. We combine art with technology to provide the most visually engaging marketing available.
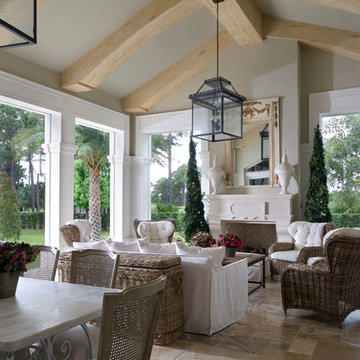
stephen allen photography
Ispirazione per un ampio patio o portico tradizionale dietro casa con un focolare, pavimentazioni in pietra naturale e un tetto a sbalzo
Ispirazione per un ampio patio o portico tradizionale dietro casa con un focolare, pavimentazioni in pietra naturale e un tetto a sbalzo
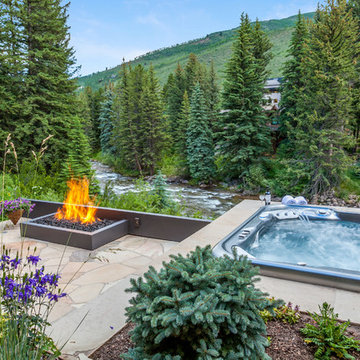
LIV Sotheby's International Realty
Immagine di un ampio patio o portico stile rurale dietro casa con un focolare, pavimentazioni in pietra naturale e nessuna copertura
Immagine di un ampio patio o portico stile rurale dietro casa con un focolare, pavimentazioni in pietra naturale e nessuna copertura
Patii e Portici con un focolare - Foto e idee
7