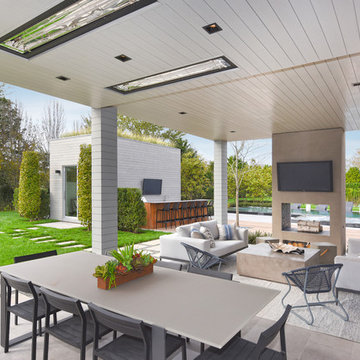Patii e Portici con un caminetto - Foto e idee
Filtra anche per:
Budget
Ordina per:Popolari oggi
1 - 20 di 968 foto

Rustic White Photography
Esempio di un grande portico tradizionale dietro casa con un caminetto, piastrelle e un tetto a sbalzo
Esempio di un grande portico tradizionale dietro casa con un caminetto, piastrelle e un tetto a sbalzo

The landscape of this home honors the formality of Spanish Colonial / Santa Barbara Style early homes in the Arcadia neighborhood of Phoenix. By re-grading the lot and allowing for terraced opportunities, we featured a variety of hardscape stone, brick, and decorative tiles that reinforce the eclectic Spanish Colonial feel. Cantera and La Negra volcanic stone, brick, natural field stone, and handcrafted Spanish decorative tiles are used to establish interest throughout the property.
A front courtyard patio includes a hand painted tile fountain and sitting area near the outdoor fire place. This patio features formal Boxwood hedges, Hibiscus, and a rose garden set in pea gravel.
The living room of the home opens to an outdoor living area which is raised three feet above the pool. This allowed for opportunity to feature handcrafted Spanish tiles and raised planters. The side courtyard, with stepping stones and Dichondra grass, surrounds a focal Crape Myrtle tree.
One focal point of the back patio is a 24-foot hand-hammered wrought iron trellis, anchored with a stone wall water feature. We added a pizza oven and barbecue, bistro lights, and hanging flower baskets to complete the intimate outdoor dining space.
Project Details:
Landscape Architect: Greey|Pickett
Architect: Higgins Architects
Landscape Contractor: Premier Environments
Photography: Scott Sandler
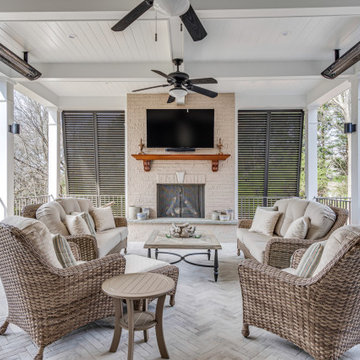
Foto di un grande portico costiero dietro casa con un caminetto, pavimentazioni in mattoni, un tetto a sbalzo e parapetto in metallo
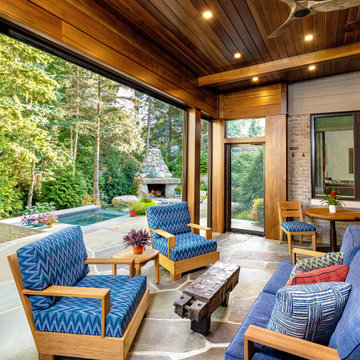
A new porch was added to extend the outdoor seasons in Michigan. Heated stone floors, and retractable screens along with an outdoor kitchen make for a very livable space. We used the same colors inside and outside for a visual extension of the design. A large fireplace infinity spa and extra teak seating are in the background.
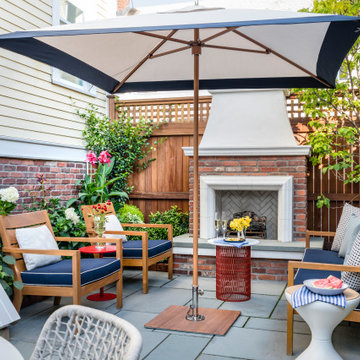
To create a colonial outdoor living space, we gut renovated this patio, incorporating heated bluestones, a custom traditional fireplace and bespoke furniture. The space was divided into three distinct zones for cooking, dining, and lounging. Firing up the built-in gas grill or a relaxing by the fireplace, this space brings the inside out.
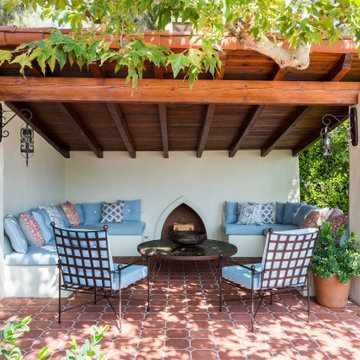
Rear Terrace
Foto di un patio o portico mediterraneo di medie dimensioni e dietro casa con un caminetto, piastrelle e un tetto a sbalzo
Foto di un patio o portico mediterraneo di medie dimensioni e dietro casa con un caminetto, piastrelle e un tetto a sbalzo
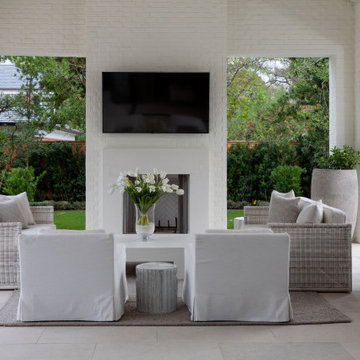
Immagine di un ampio patio o portico tradizionale dietro casa con un caminetto, un tetto a sbalzo e piastrelle
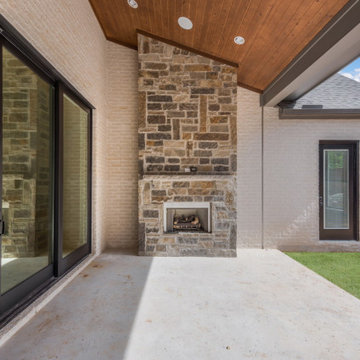
Esempio di un grande portico moderno dietro casa con un caminetto, lastre di cemento e un tetto a sbalzo
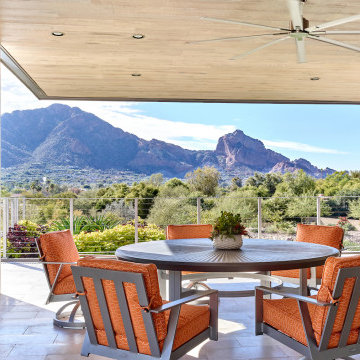
With nearly 14,000 square feet of transparent planar architecture, In Plane Sight, encapsulates — by a horizontal bridge-like architectural form — 180 degree views of Paradise Valley, iconic Camelback Mountain, the city of Phoenix, and its surrounding mountain ranges.
Large format wall cladding, wood ceilings, and an enviable glazing package produce an elegant, modernist hillside composition.
The challenges of this 1.25 acre site were few: a site elevation change exceeding 45 feet and an existing older home which was demolished. The client program was straightforward: modern and view-capturing with equal parts indoor and outdoor living spaces.
Though largely open, the architecture has a remarkable sense of spatial arrival and autonomy. A glass entry door provides a glimpse of a private bridge connecting master suite to outdoor living, highlights the vista beyond, and creates a sense of hovering above a descending landscape. Indoor living spaces enveloped by pocketing glass doors open to outdoor paradise.
The raised peninsula pool, which seemingly levitates above the ground floor plane, becomes a centerpiece for the inspiring outdoor living environment and the connection point between lower level entertainment spaces (home theater and bar) and upper outdoor spaces.
Project Details: In Plane Sight
Architecture: Drewett Works
Developer/Builder: Bedbrock Developers
Interior Design: Est Est and client
Photography: Werner Segarra
Awards
Room of the Year, Best in American Living Awards 2019
Platinum Award – Outdoor Room, Best in American Living Awards 2019
Silver Award – One-of-a-Kind Custom Home or Spec 6,001 – 8,000 sq ft, Best in American Living Awards 2019
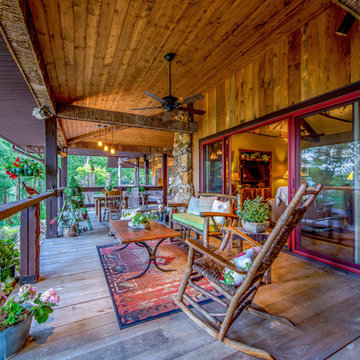
Large wraparound porch the full length of the house. Broken down into seating areas: one for relaxing and watching the wildlife, a dining area and a fireplace with an outdoor TV viewing.

Justin Krug Photography
Esempio di un ampio patio o portico country dietro casa con un caminetto, lastre di cemento e un tetto a sbalzo
Esempio di un ampio patio o portico country dietro casa con un caminetto, lastre di cemento e un tetto a sbalzo
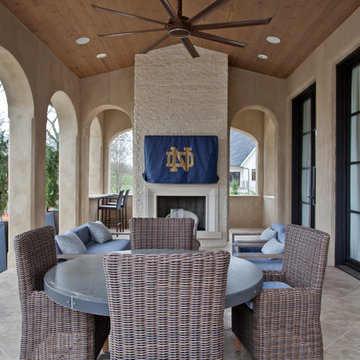
Esempio di un grande portico mediterraneo dietro casa con un caminetto, pavimentazioni in pietra naturale e un tetto a sbalzo
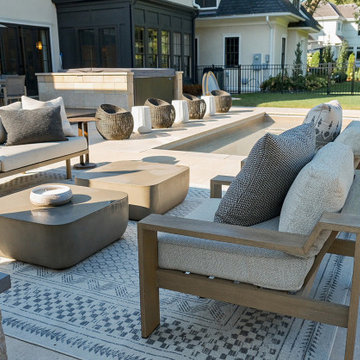
This Edina, MN project started when the client’s contacted me about their desire to create a family friendly entertaining space as well as a great place to entertain friends. The site amenities that were incorporated into the landscape design-build include a swimming pool, hot tub, outdoor dining space with grill/kitchen/bar combo, a mortared stone wood burning fireplace, and a pool house.
The house was built in 2015 and the rear yard was left essentially as a clean slate. Existing construction consisted of a covered screen porch with screens opening out to another covered space. Both were built with the floor constructed of composite decking (low lying deck, one step off to grade). The deck also wrapped over to doorways out of the kitchenette & dining room. This open amount of deck space allowed us to reconsider the furnishings for dining and how we could incorporate the bar and outdoor kitchen. We incorporated a self-contained spa within the deck to keep it closer to the house for winter use. It is surrounded by a raised masonry seating wall for “hiding” the spa and comfort for access. The deck was dis-assembled as needed to accommodate the masonry for the spa surround, bar, outdoor kitchen & re-built for a finished look as it attached back to the masonry.
The layout of the 20’x48’ swimming pool was determined in order to accommodate the custom pool house & rear/side yard setbacks. The client wanted to create ample space for chaise loungers & umbrellas as well as a nice seating space for the custom wood burning fireplace. Raised masonry walls are used to define these areas and give a sense of space. The pool house is constructed in line with the swimming pool on the deep/far end.
The swimming pool was installed with a concrete subdeck to allow for a custom stone coping on the pool edge. The patio material and coping are made out of 24”x36” Ardeo Limestone. 12”x24” Ardeo Limestone is used as veneer for the masonry items. The fireplace is a main focal point, so we decided to use a different veneer than the other masonry areas so it could stand out a bit more.
The clients have been enjoying all of the new additions to their dreamy coastal backyard. All of the elements flow together nicely and entertaining family and friends couldn’t be easier in this beautifully remodeled space.

Convert the existing deck to a new indoor / outdoor space with retractable EZ Breeze windows for full enclosure, cable railing system for minimal view obstruction and space saving spiral staircase, fireplace for ambiance and cooler nights with LVP floor for worry and bug free entertainment
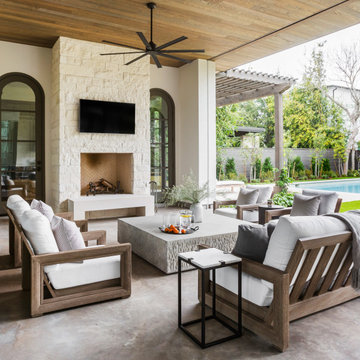
Outdoor Living
Ispirazione per un ampio patio o portico contemporaneo dietro casa con un tetto a sbalzo, un caminetto e lastre di cemento
Ispirazione per un ampio patio o portico contemporaneo dietro casa con un tetto a sbalzo, un caminetto e lastre di cemento
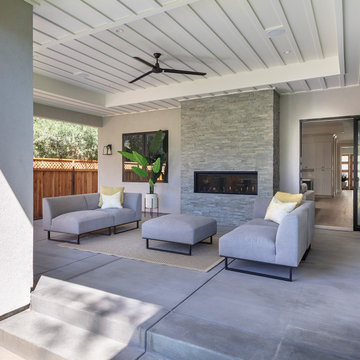
New construction of a 3,100 square foot single-story home in a modern farmhouse style designed by Arch Studio, Inc. licensed architects and interior designers. Built by Brooke Shaw Builders located in the charming Willow Glen neighborhood of San Jose, CA.
Architecture & Interior Design by Arch Studio, Inc.
Photography by Eric Rorer
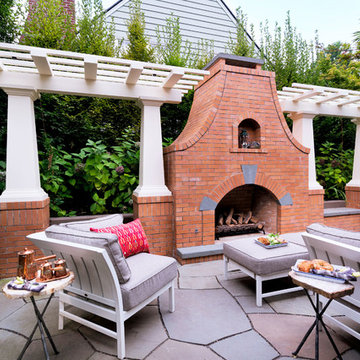
Photography by Blackstone Studios
Decorated by Lord Design
Immagine di un patio o portico chic di medie dimensioni con pavimentazioni in pietra naturale, una pergola e un caminetto
Immagine di un patio o portico chic di medie dimensioni con pavimentazioni in pietra naturale, una pergola e un caminetto
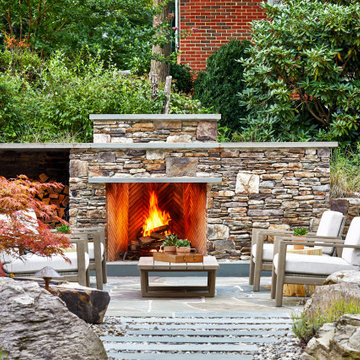
Esempio di un grande patio o portico tradizionale dietro casa con un caminetto, pavimentazioni in pietra naturale e nessuna copertura
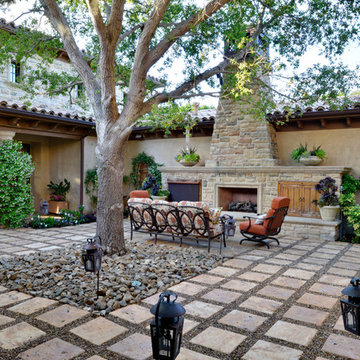
Esempio di un ampio patio o portico mediterraneo dietro casa con nessuna copertura, pavimentazioni in pietra naturale e un caminetto
Patii e Portici con un caminetto - Foto e idee
1
